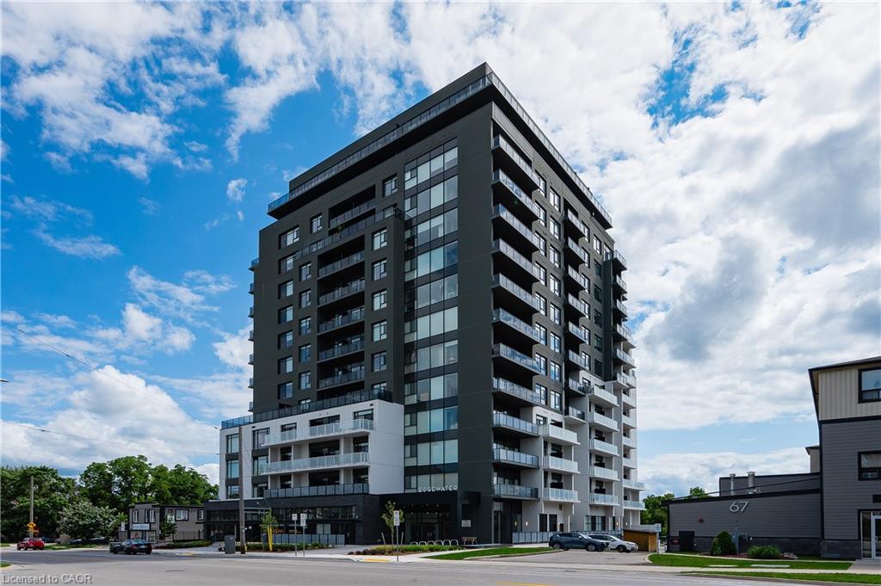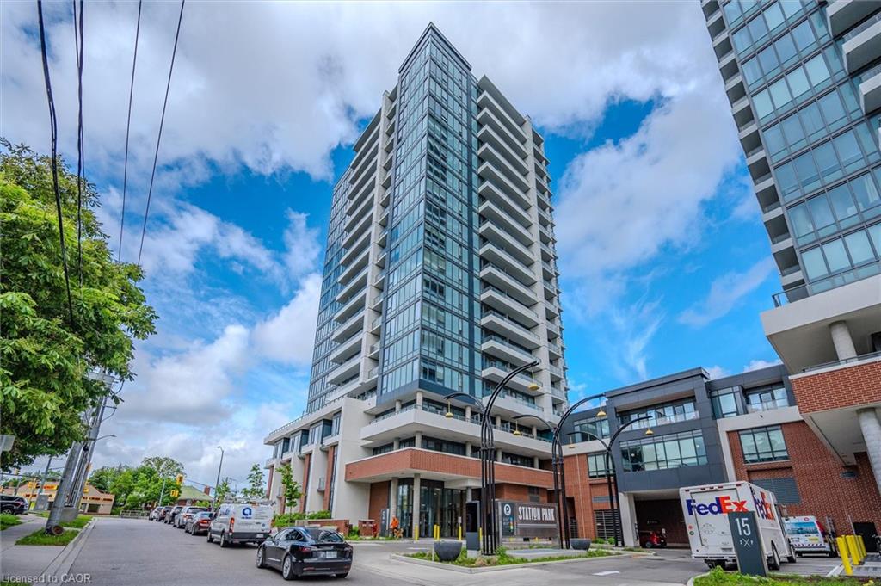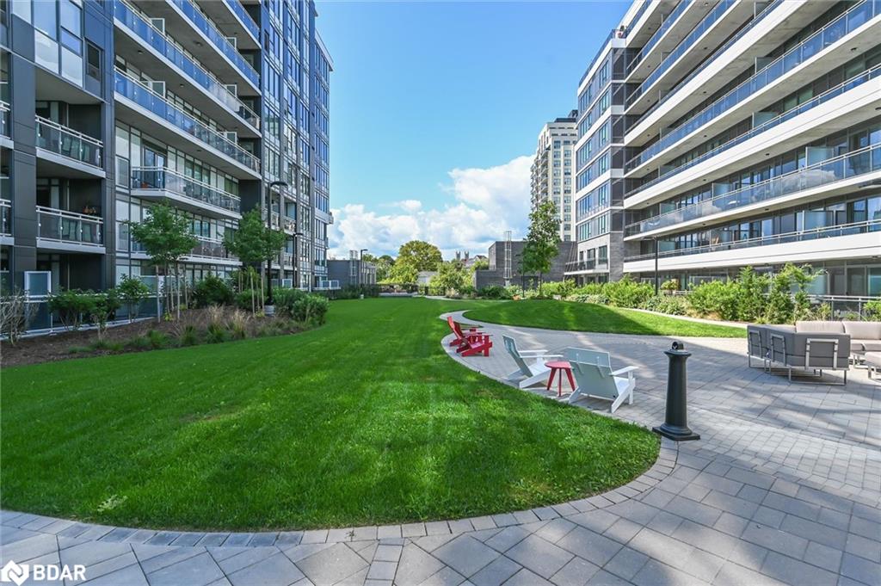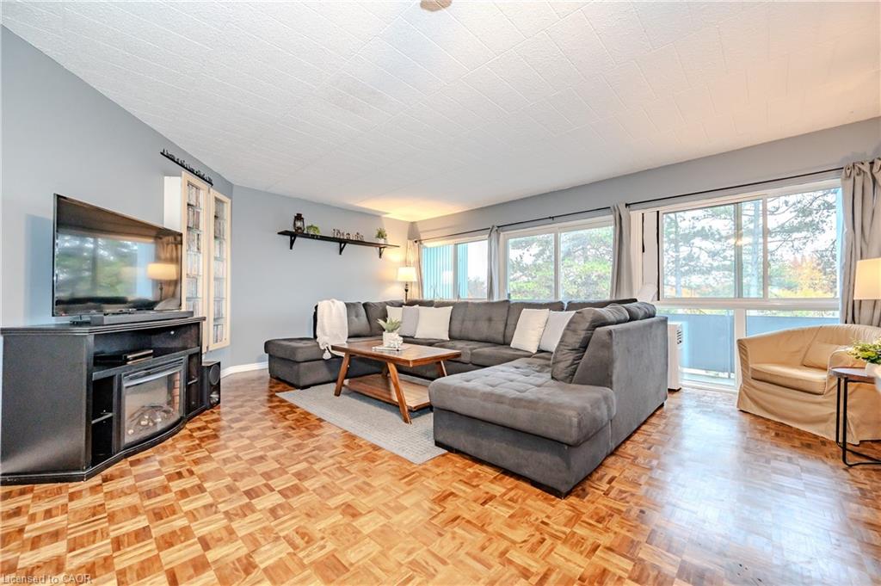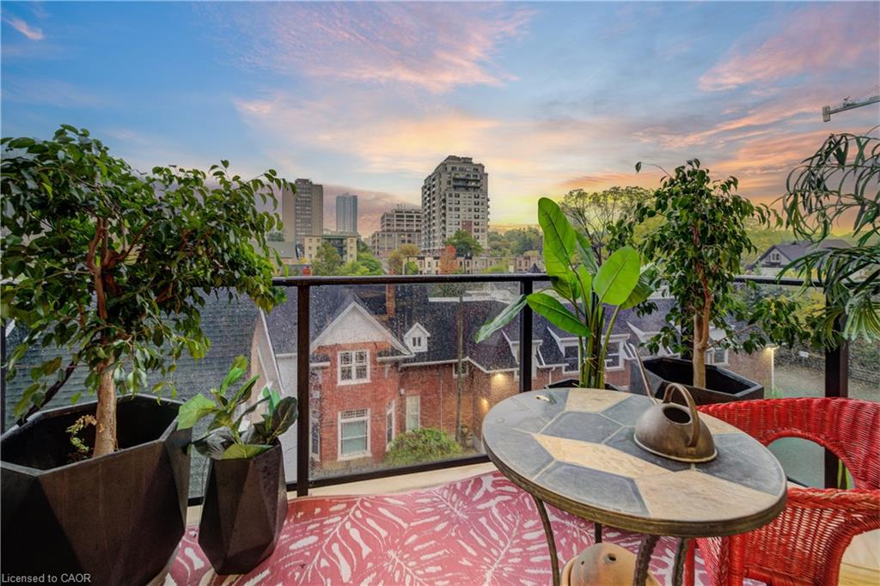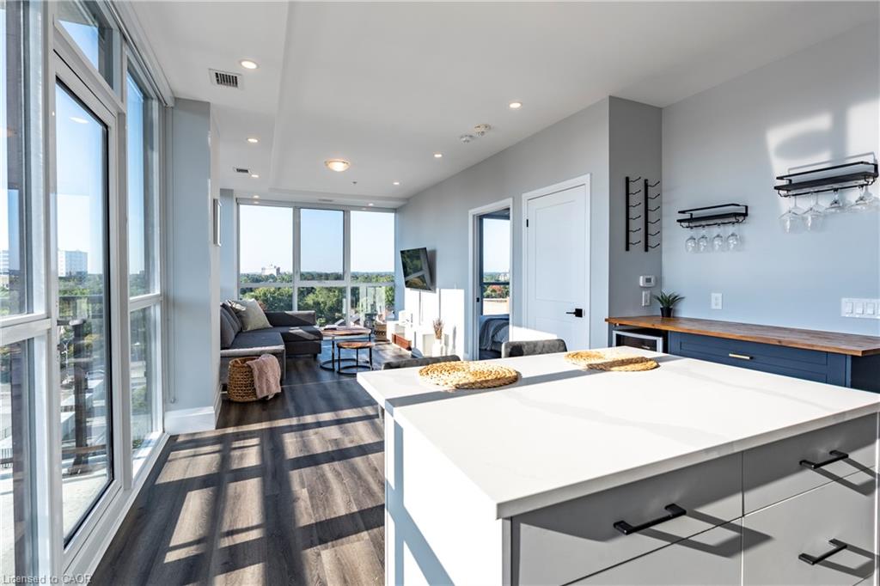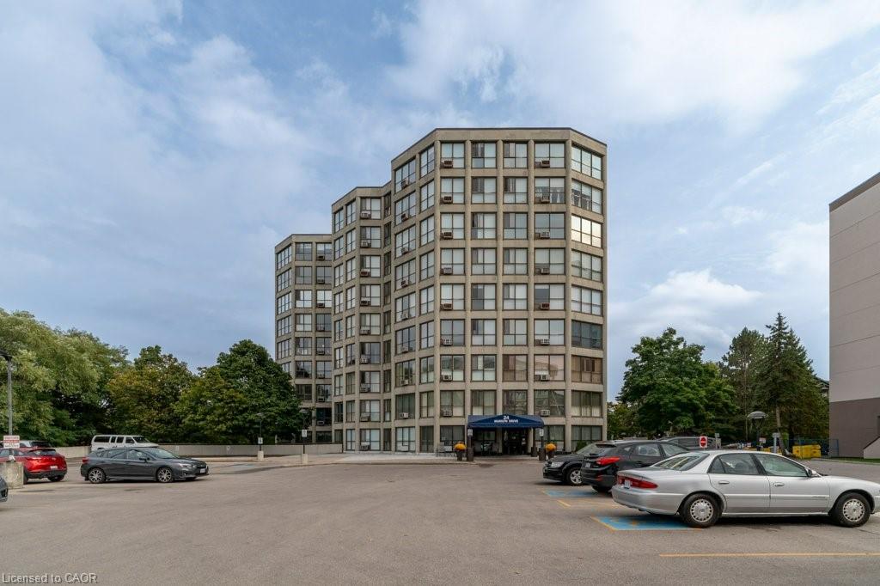
24 Marilyn Drive Unit 503
24 Marilyn Drive Unit 503
Highlights
Description
- Home value ($/Sqft)$282/Sqft
- Time on Housefulnew 6 hours
- Property typeResidential
- Style1 storey/apt
- Neighbourhood
- Median school Score
- Garage spaces1
- Mortgage payment
Bright, spacious and inviting, this 2-bedroom condo + den offers 1,545 sq. ft. of comfortable living in a friendly, welcoming building. Floor-toceiling windows fill the space with natural light and frame peaceful views of Riverside Park, with leafy summer privacy and open winter vistas. On Canada Day, you can even enjoy the fireworks from your living room! The open-concept living and dining areas flow effortlessly into the kitchen, creating a warm space for family meals, relaxing evenings, or entertaining friends. The primary bedroom includes a 2-piece ensuite, and a main 3-piece bath serves the other bedrooms. The generous sized bedrooms offer a nice place to not only sleep but, relax and unwind in while the den can easily serve as an additional 3rd bedroom or home office. Everyday conveniences include in-suite laundry, a storage locker, and underground parking. Beyond your door, you'll find walking trails, a senior centre, and the beauty of Riverside Park plus shopping, restaurants, golf and more just minutes away. This inviting unit with its scenic outlook, is ready for you to call it home.
Home overview
- Cooling Window unit(s)
- Heat type Baseboard, electric
- Pets allowed (y/n) No
- Sewer/ septic Sewer (municipal)
- Building amenities None
- Construction materials Concrete
- Foundation Concrete perimeter
- Roof Tar/gravel
- # garage spaces 1
- # parking spaces 1
- Has garage (y/n) Yes
- # full baths 1
- # half baths 1
- # total bathrooms 2.0
- # of above grade bedrooms 3
- # of rooms 10
- Appliances Water heater owned, dishwasher, dryer, freezer, refrigerator, stove
- Has fireplace (y/n) Yes
- Laundry information In-suite
- County Wellington
- Area City of guelph
- Water body type River/stream
- Water source Municipal
- Zoning description R4
- Lot desc Urban, shopping nearby
- Water features River/stream
- Building size 1717
- Mls® # 40773118
- Property sub type Condominium
- Status Active
- Virtual tour
- Tax year 2025
- Bedroom Main
Level: Main - Living room Main
Level: Main - Bedroom Main
Level: Main - Foyer Main
Level: Main - Kitchen Main
Level: Main - Primary bedroom Main
Level: Main - Breakfast room Main
Level: Main - Dining room Main
Level: Main - Bathroom Main
Level: Main - Bathroom Main
Level: Main
- Listing type identifier Idx

$-418
/ Month

