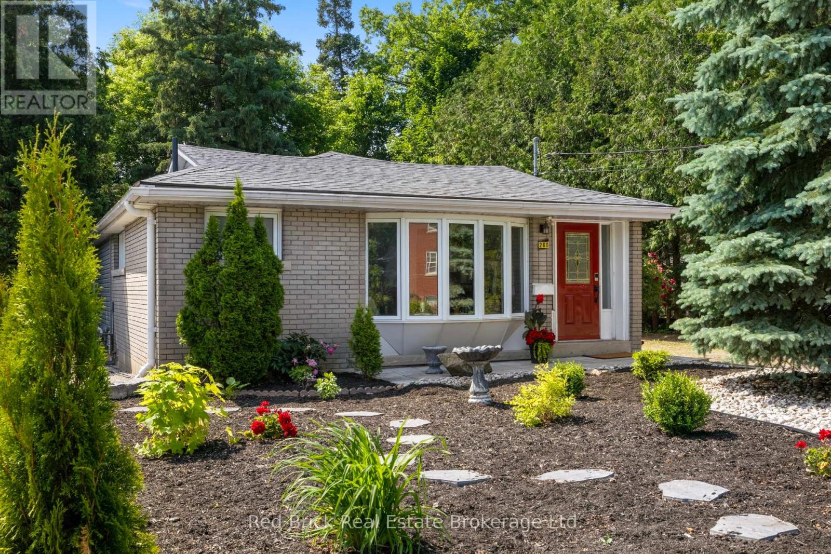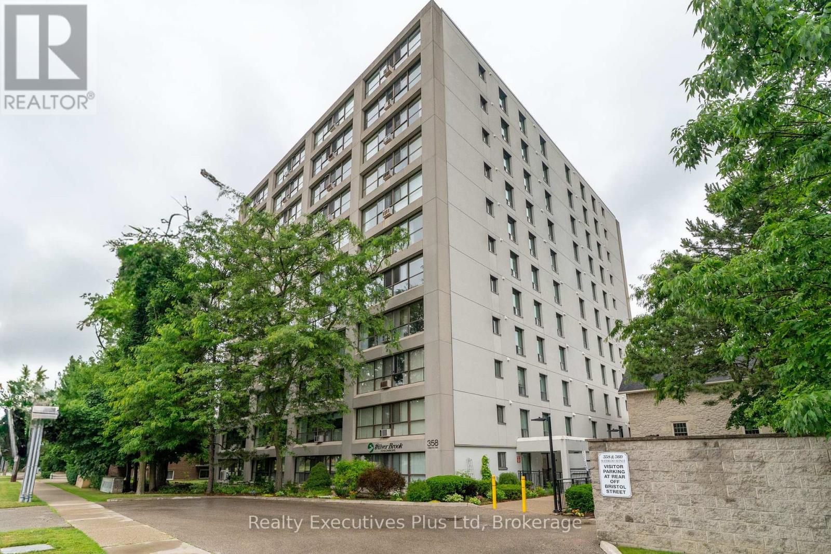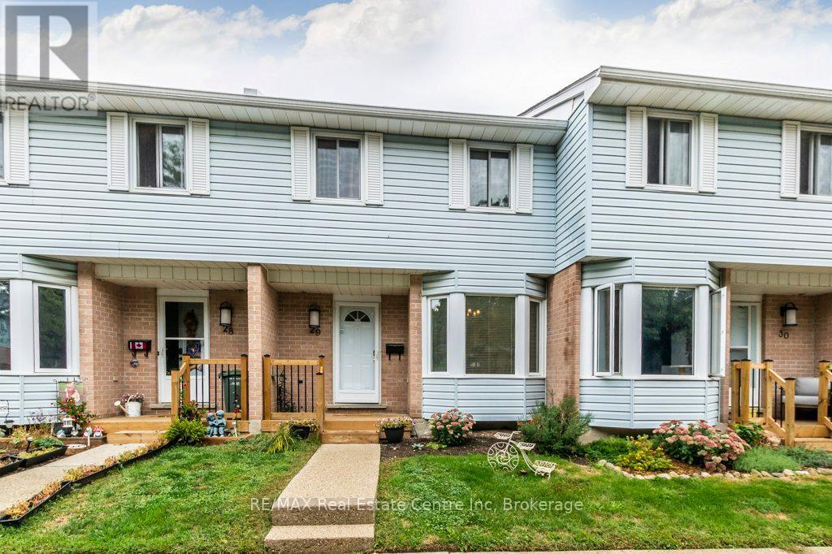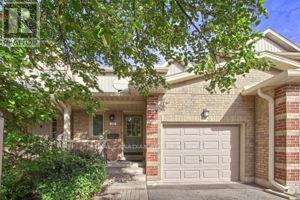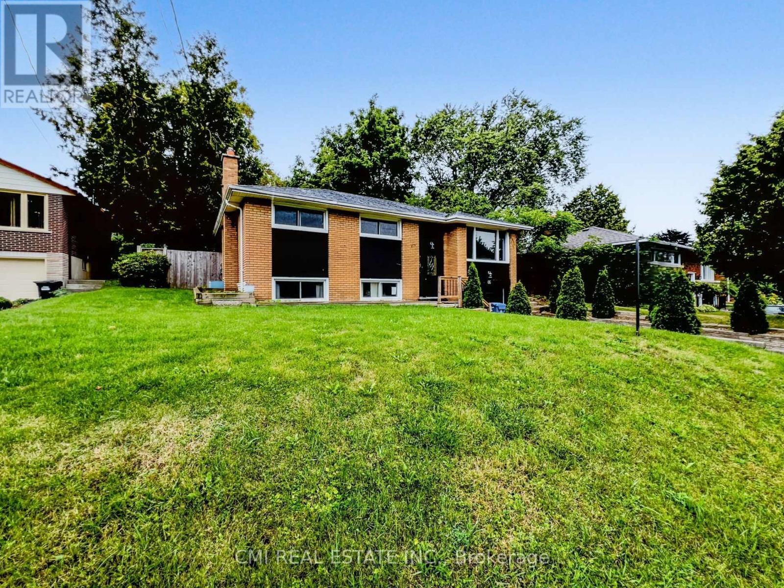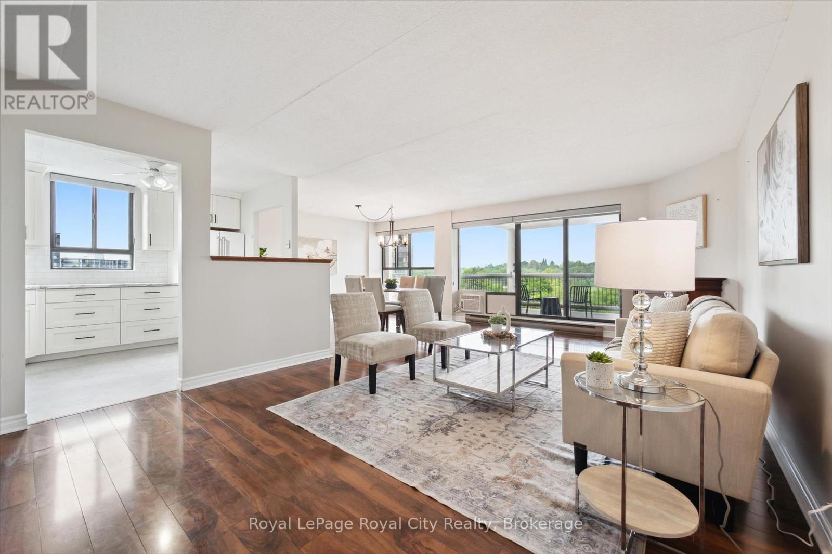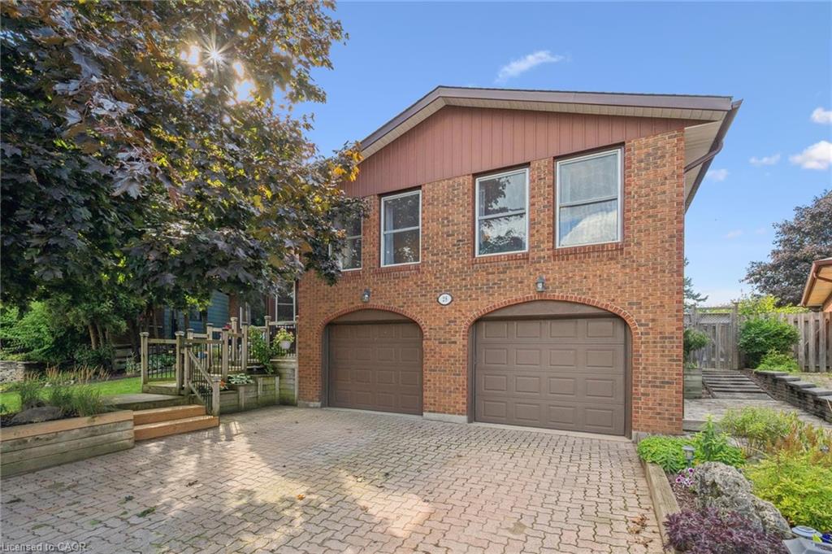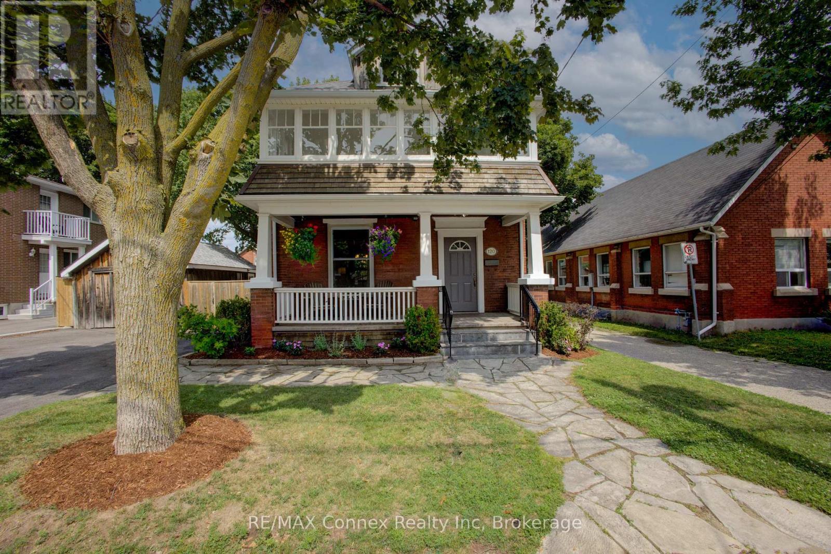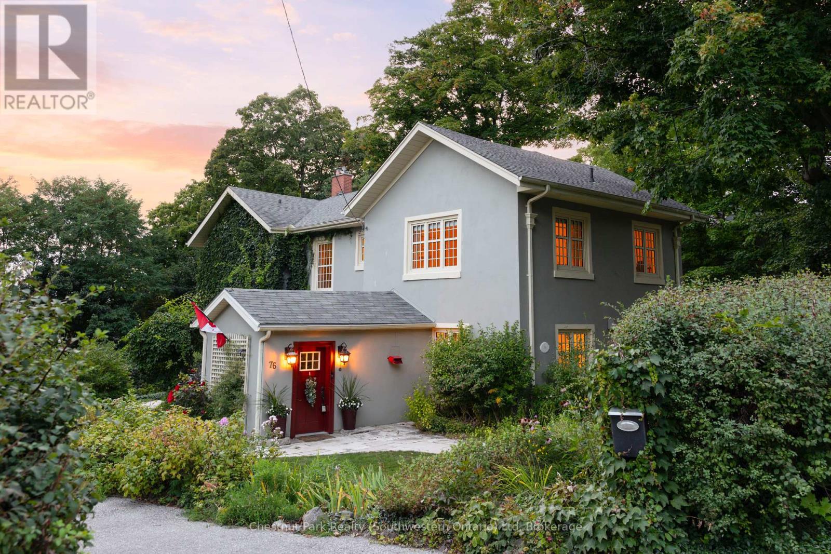- Houseful
- ON
- Guelph
- Parkwood Gardens
- 241 Elmira Rd S Rd
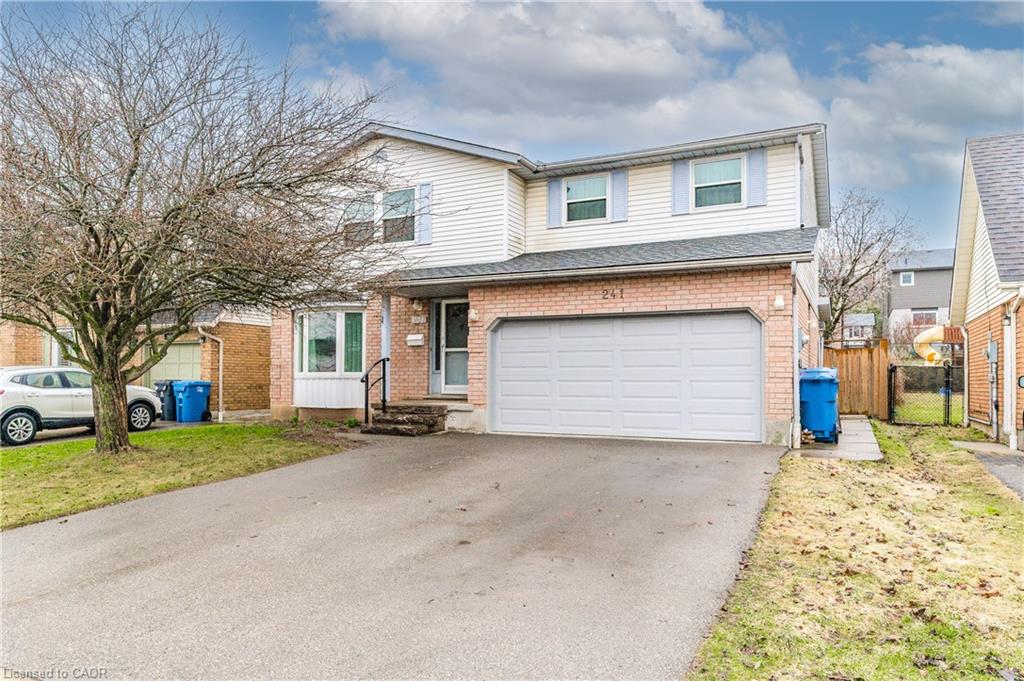
Highlights
Description
- Home value ($/Sqft)$340/Sqft
- Time on Housefulnew 30 hours
- Property typeResidential
- StyleTwo story
- Neighbourhood
- Median school Score
- Year built1990
- Garage spaces2
- Mortgage payment
This charming home is ideally located near shopping, recreational facilities, transit, schools, and parks, with quick access to Highways 6, 7, and 24. Offering over 2,300 square feet of total living space, it’s designed with growing or extended families in mind. It boasts a practical layout with a well sized family room with hardwood flooring, the kitchen overlooks the spacious dining area which opens up to a fully fenced backyard with a large shed to fit in your gardening tools and supplies. The second level features five bedrooms and 4 pc main bath. The primary bedroom is a generous size and offers a 3-piece ensuite with newer tiled glass shower with glass door and a walk-in closet. The fully finished basement is perfectly appointed and features a large rec room with a gas stove fireplace, a sixth bedroom, a 3-piece bathroom with a newer tiled shower with glass door, laundry room with storage area and a cold cellar. Upgrades include: kitchen cabinets & stone countertops (2024), backsplash (2025), large ceramic tiles in hallway kitchen and dining room (2025), powder room (2025), new trim and new interior doors throughout main and second level (2025), new carpet on stairs to second level and the hallway (2025), freshly painted (2025), roof (2023), water softener (2021), furnace (2019), updated front-facing windows (2019), AC unit (2017). Be sure to check out our virtual tour.
Home overview
- Cooling Central air
- Heat type Natural gas, other
- Pets allowed (y/n) No
- Sewer/ septic Sewer (municipal)
- Utilities Cable connected, electricity connected, natural gas connected, phone connected
- Construction materials Brick veneer, vinyl siding
- Foundation Poured concrete
- Roof Asphalt shing
- Other structures Shed(s)
- # garage spaces 2
- # parking spaces 6
- Garage features 2
- Has garage (y/n) Yes
- Parking desc Attached garage, garage door opener, asphalt
- # full baths 2
- # half baths 1
- # total bathrooms 3.0
- # of above grade bedrooms 6
- # of below grade bedrooms 1
- # of rooms 15
- Appliances Water heater, water softener, dishwasher, range hood, refrigerator, stove
- Has fireplace (y/n) Yes
- Interior features High speed internet, central vacuum, ceiling fan(s)
- County Wellington
- Area City of guelph
- Water source Municipal
- Zoning description R1b-28
- Lot desc Urban, rectangular, open spaces, park, public transit, rec./community centre, school bus route, schools, shopping nearby
- Lot dimensions 50.35 x 109.21
- Approx lot size (range) 0 - 0.5
- Basement information Full, finished
- Building size 2646
- Mls® # 40767011
- Property sub type Single family residence
- Status Active
- Virtual tour
- Tax year 2025
- Bedroom Second: 3.759m X 2.794m
Level: 2nd - Bedroom Second: 2.718m X 4.166m
Level: 2nd - Primary bedroom Second
Level: 2nd - Bathroom Second
Level: 2nd - Bedroom Second: 3.251m X 5.004m
Level: 2nd - Bedroom Second
Level: 2nd - Laundry Basement: 3.454m X 3.073m
Level: Basement - Recreational room Basement: 2.997m X 2.591m
Level: Basement - Cold room Basement: 3.454m X 3.073m
Level: Basement - Bathroom Basement: 5.639m X 4.724m
Level: Basement - Bedroom Basement: 2.642m X 3.861m
Level: Basement - Bathroom Main: 3.556m X 5.004m
Level: Main - Kitchen Main: 6.147m X 2.743m
Level: Main - Dining room Main: 4.013m X 4.42m
Level: Main - Living room Main: 4.496m X 5.715m
Level: Main
- Listing type identifier Idx

$-2,400
/ Month

