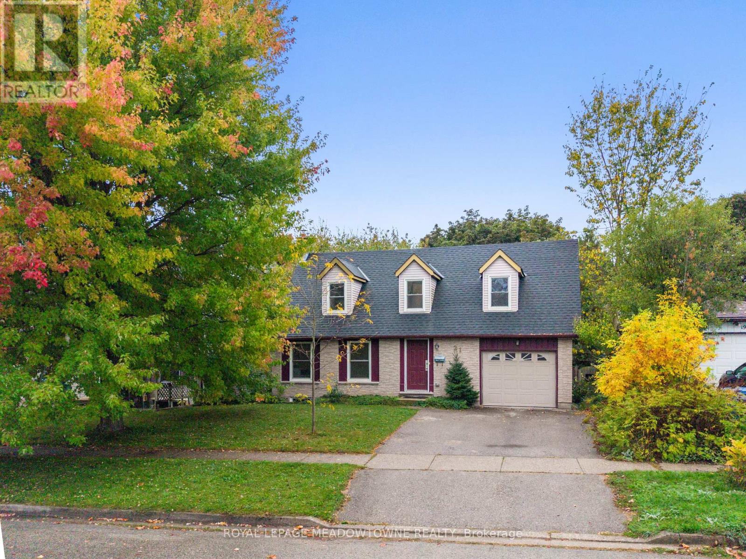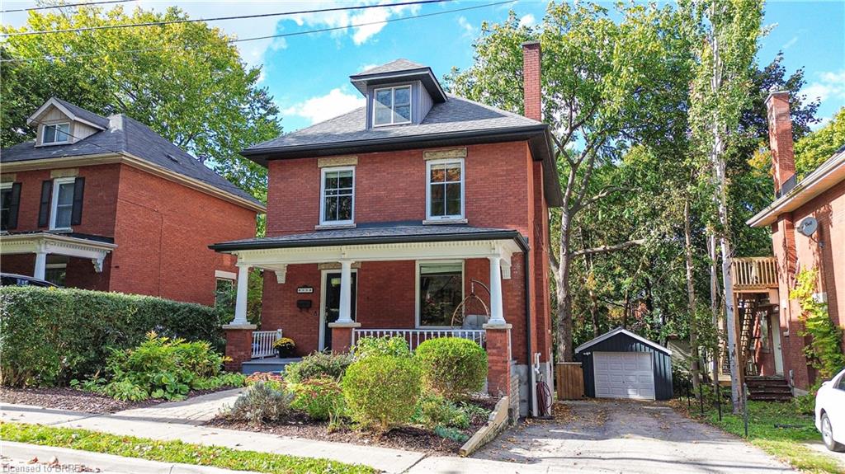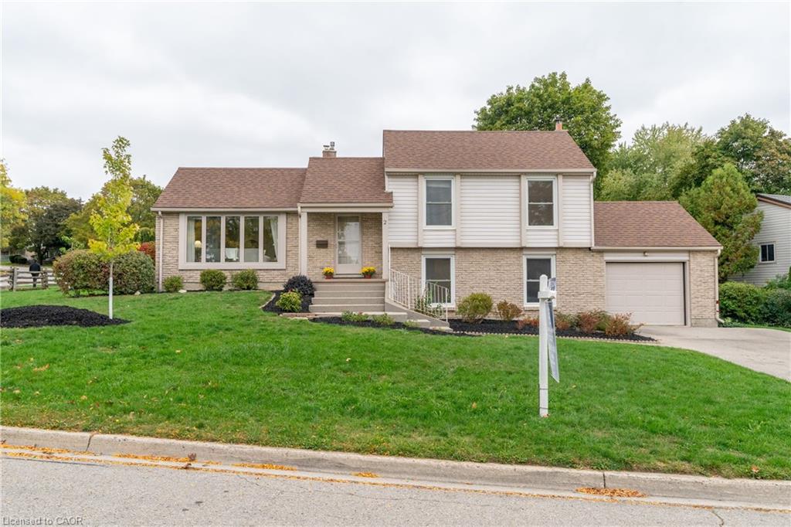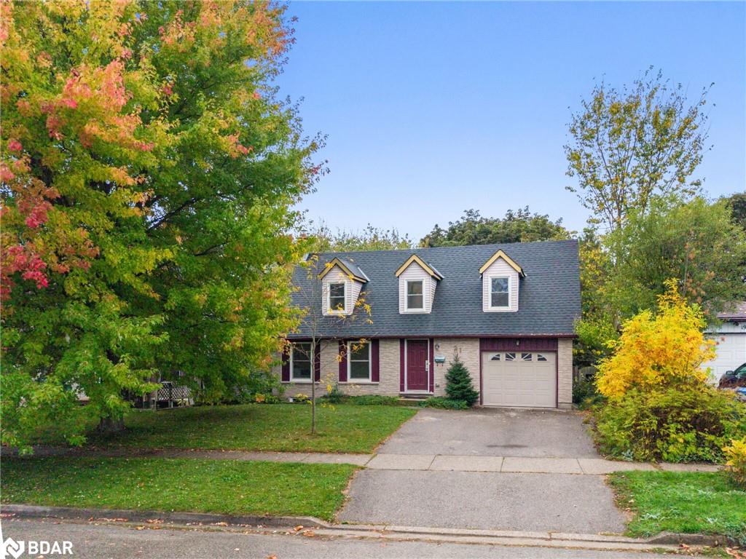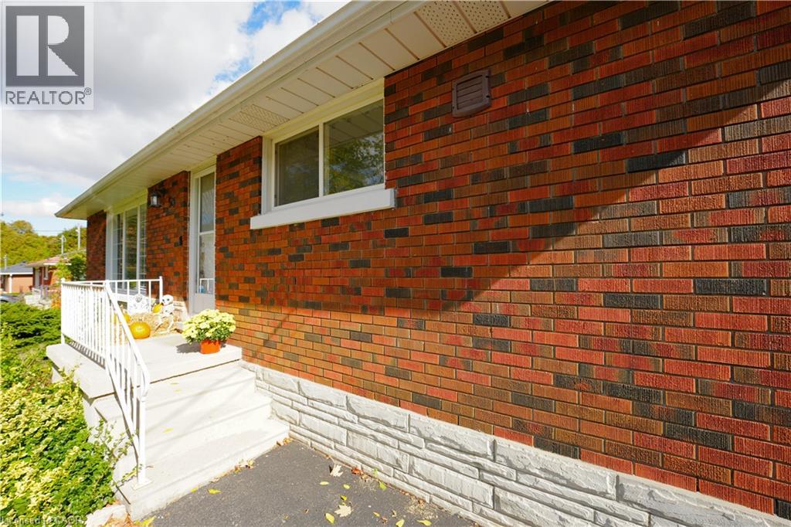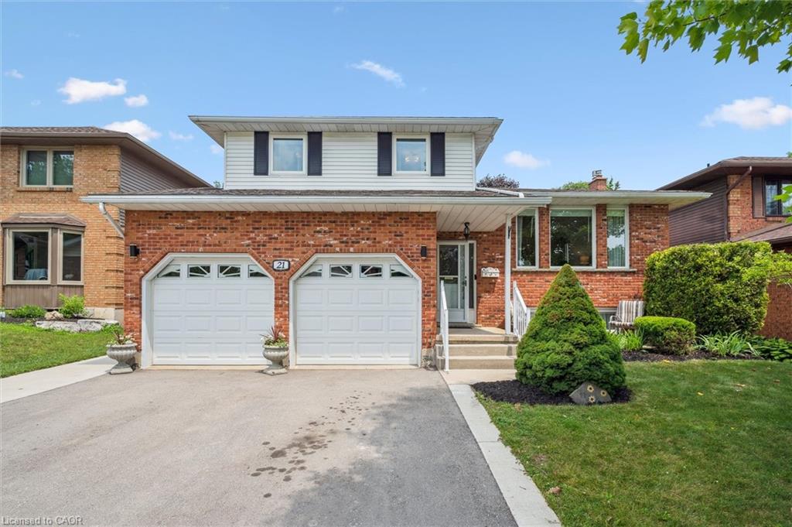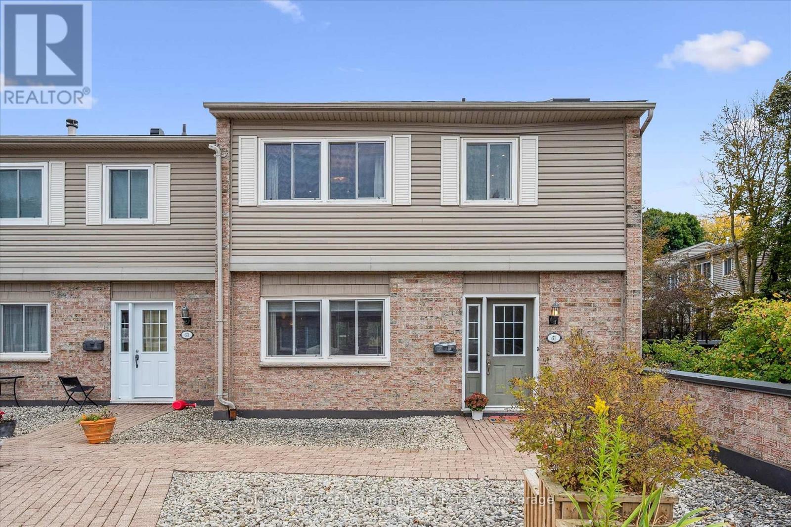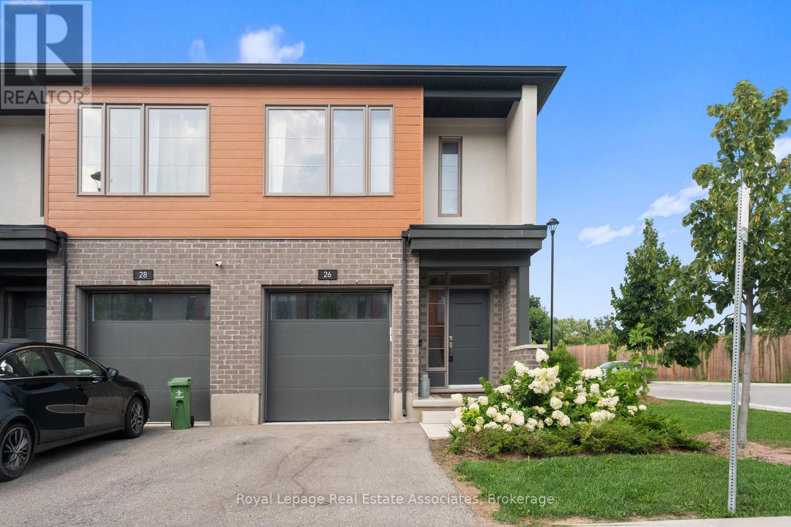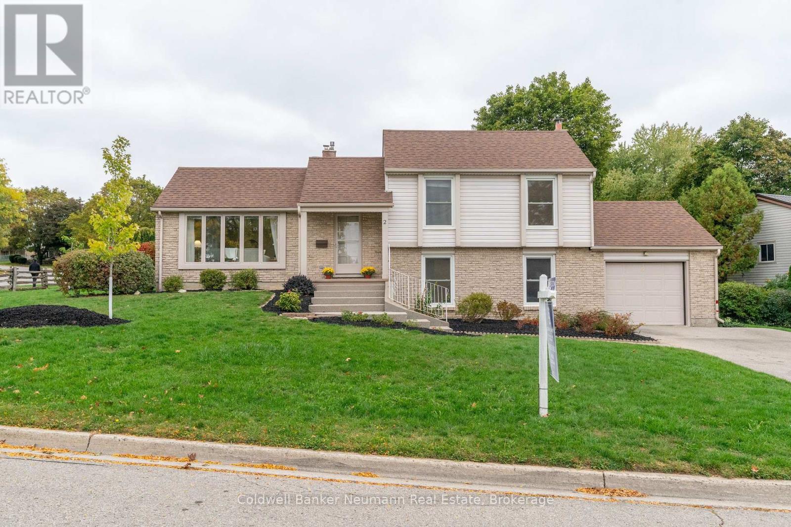- Houseful
- ON
- Guelph
- Parkwood Gardens
- 245 Stephanie Dr
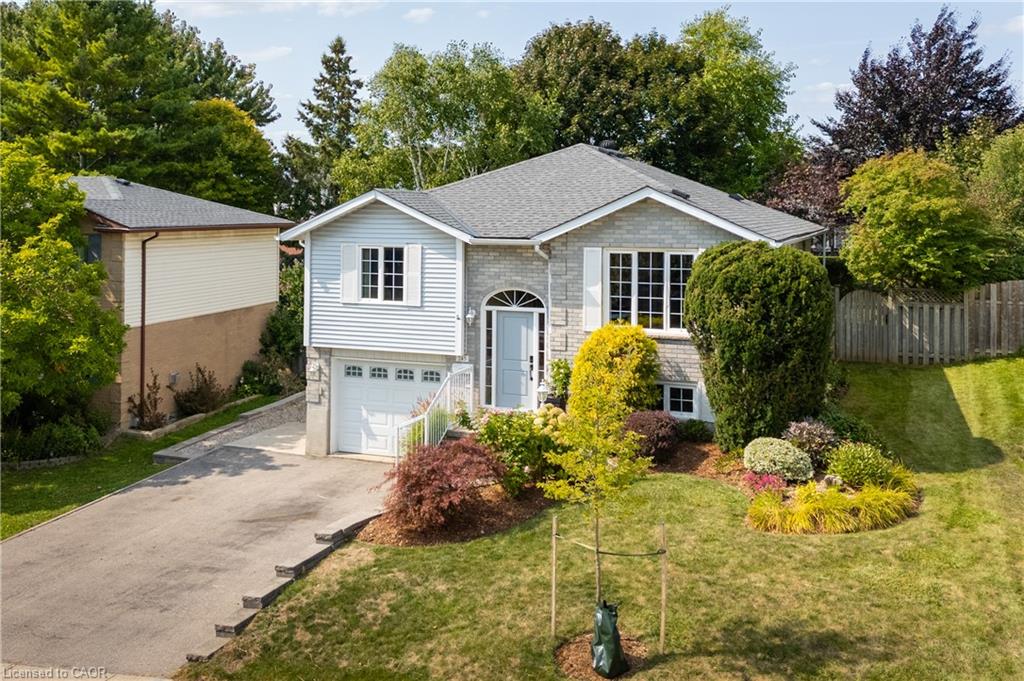
Highlights
Description
- Home value ($/Sqft)$422/Sqft
- Time on Housefulnew 3 hours
- Property typeResidential
- StyleBungalow raised
- Neighbourhood
- Median school Score
- Lot size6,491 Sqft
- Year built1989
- Garage spaces1
- Mortgage payment
Gorgeous Home with a LEGAL Apartment in Guelph’s West End! Live in one of Guelph’s most desirable neighbourhoods and enjoy the benefit of extra income! This spacious, move-in-ready property offers flexibility for investors, multi-generational families, or anyone looking to offset their mortgage. The main floor features about 1,100 sf of bright, inviting living space with three bedrooms, a full bath, and an open-concept living/dining area. The kitchen walks out to a new composite deck and fully fenced backyard w/gas BBQ hookup—perfect for family meals or entertaining friends! Downstairs, you’ll find a fully legal one-bedroom suite with a private entrance, cozy gas fireplace, in-suite laundry, and 820sf of comfortable living space. Ideal for rental income or extended family, this unit offers privacy and plenty of natural light. A 250sf garage and double driveway provide parking for up to five vehicles. Both units are vacant, making this a true turnkey opportunity—move right in or set your own market rents! Conveniently located near parks, schools, daycare, shopping, and just a short drive to the University of Guelph – this home has it all. Recent updates: Legal Apartment (2019), Composite Deck (2021), Water Heater (2025), Front Door (2025). More than just a home—this is your place to grow, invest, and thrive!
Home overview
- Cooling Central air
- Heat type Forced air, natural gas
- Pets allowed (y/n) No
- Sewer/ septic Sewer (municipal)
- Construction materials Brick, vinyl siding
- Foundation Poured concrete
- Roof Asphalt shing
- Fencing Full
- Other structures Shed(s)
- # garage spaces 1
- # parking spaces 3
- Has garage (y/n) Yes
- Parking desc Attached garage, garage door opener, asphalt, built-in
- # full baths 2
- # total bathrooms 2.0
- # of above grade bedrooms 4
- # of below grade bedrooms 1
- # of rooms 12
- Appliances Water purifier, dishwasher, dryer, freezer, range hood, refrigerator, stove, washer
- Has fireplace (y/n) Yes
- Laundry information In-suite
- Interior features Central vacuum, auto garage door remote(s)
- County Wellington
- Area City of guelph
- Water source Municipal
- Zoning description Rl.2
- Lot desc Urban, irregular lot, library, major highway, park, public transit, rec./community centre, schools
- Lot dimensions 52.49 x
- Approx lot size (range) 0 - 0.5
- Lot size (acres) 6491.0
- Basement information Full, finished
- Building size 2036
- Mls® # 40777150
- Property sub type Single family residence
- Status Active
- Virtual tour
- Tax year 2025
- Laundry Basement
Level: Basement - Bathroom Basement: 1.753m X 1.778m
Level: Basement - Bedroom Basement
Level: Basement - Kitchen Basement
Level: Basement - Family room Basement: 3.531m X 7.239m
Level: Basement - Primary bedroom Main: 3.48m X 4.039m
Level: Main - Living room Main: 3.505m X 4.013m
Level: Main - Kitchen Main: 3.454m X 3.632m
Level: Main - Bedroom Main: 2.845m X 3.632m
Level: Main - Dining room Main: 3.454m X 3.353m
Level: Main - Bathroom Main
Level: Main - Bedroom Main: 2.769m X 3.632m
Level: Main
- Listing type identifier Idx

$-2,293
/ Month

