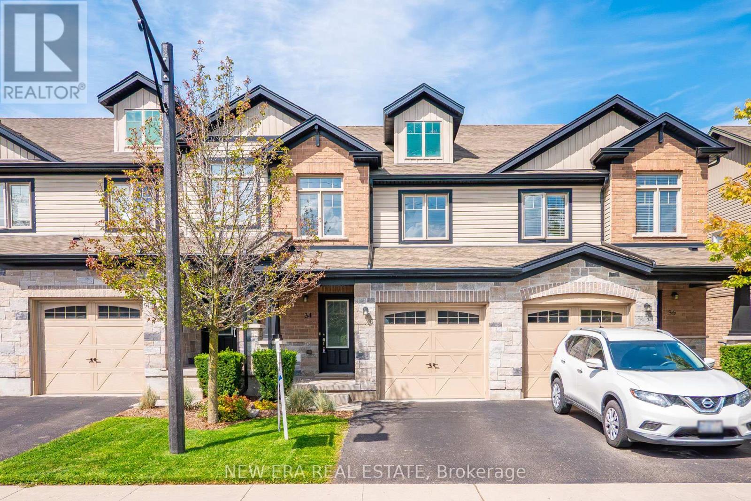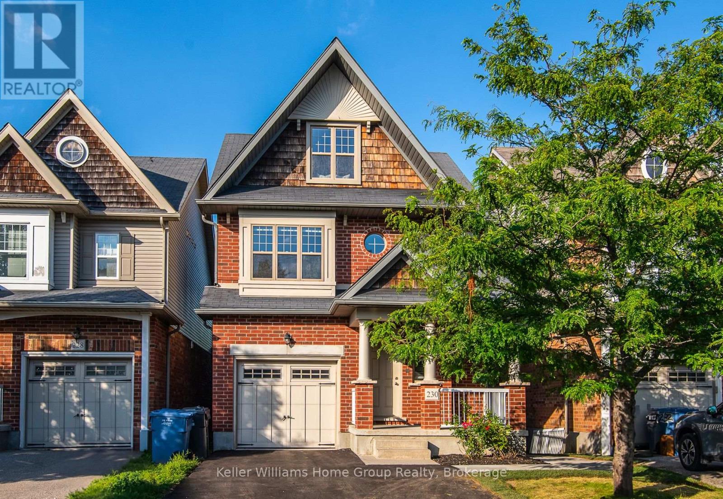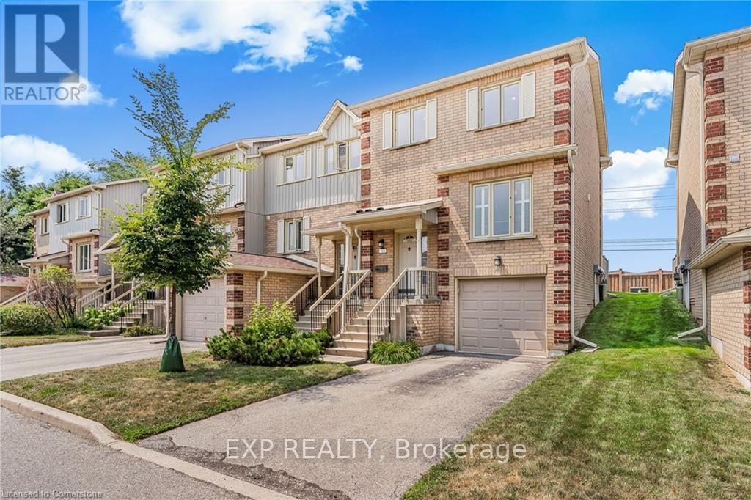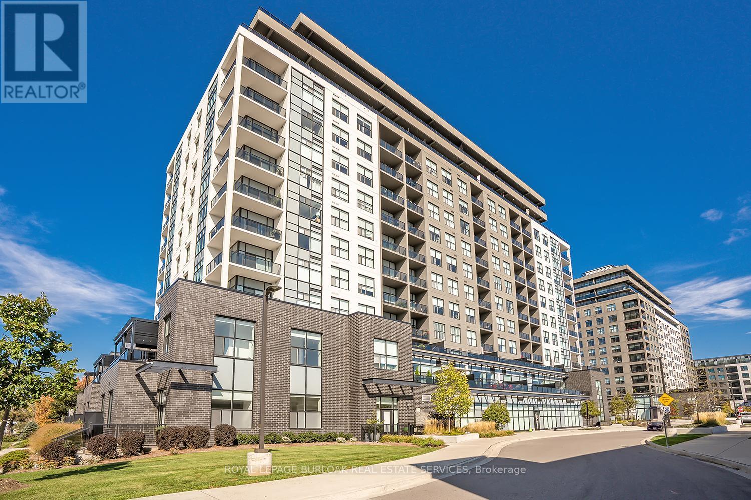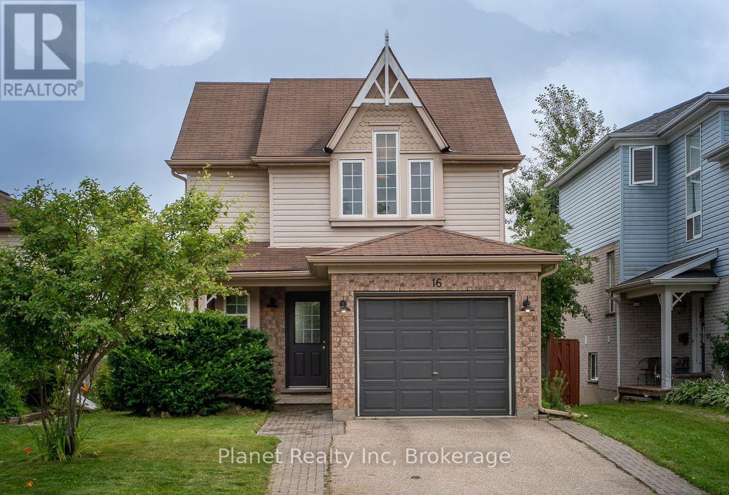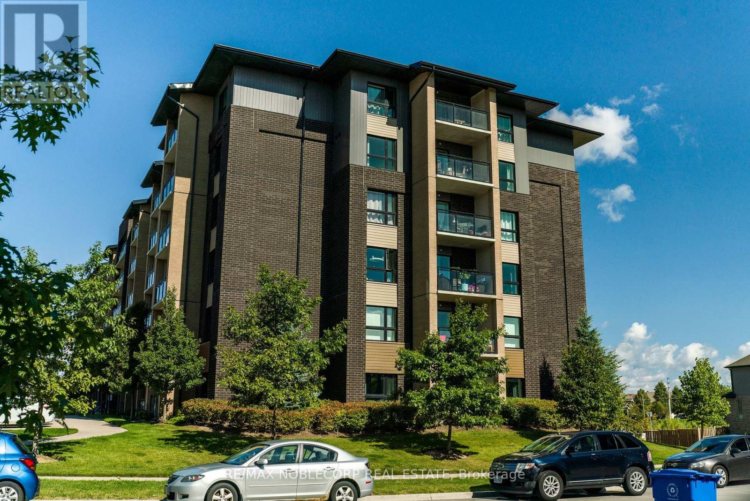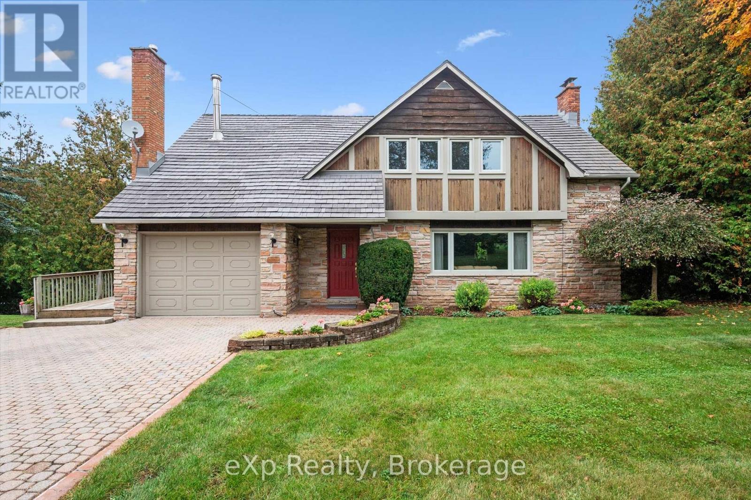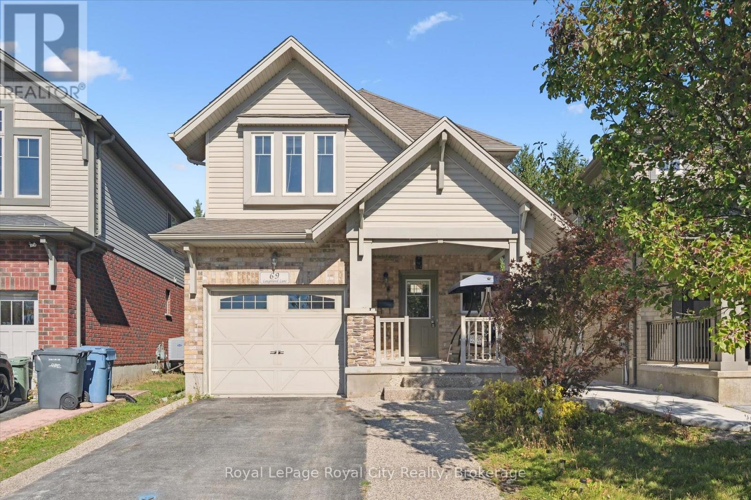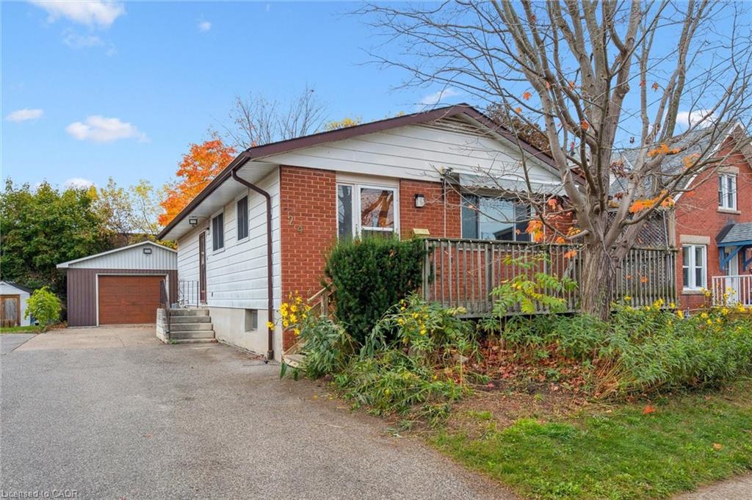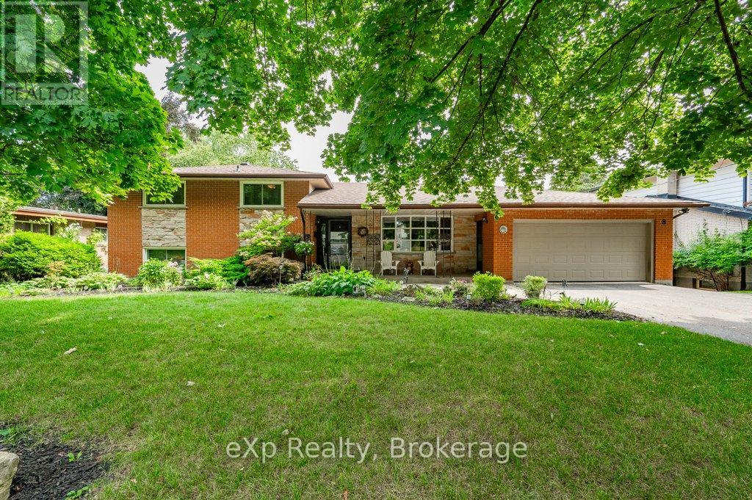- Houseful
- ON
- Guelph
- Guelph South
- 25 Kay Cres
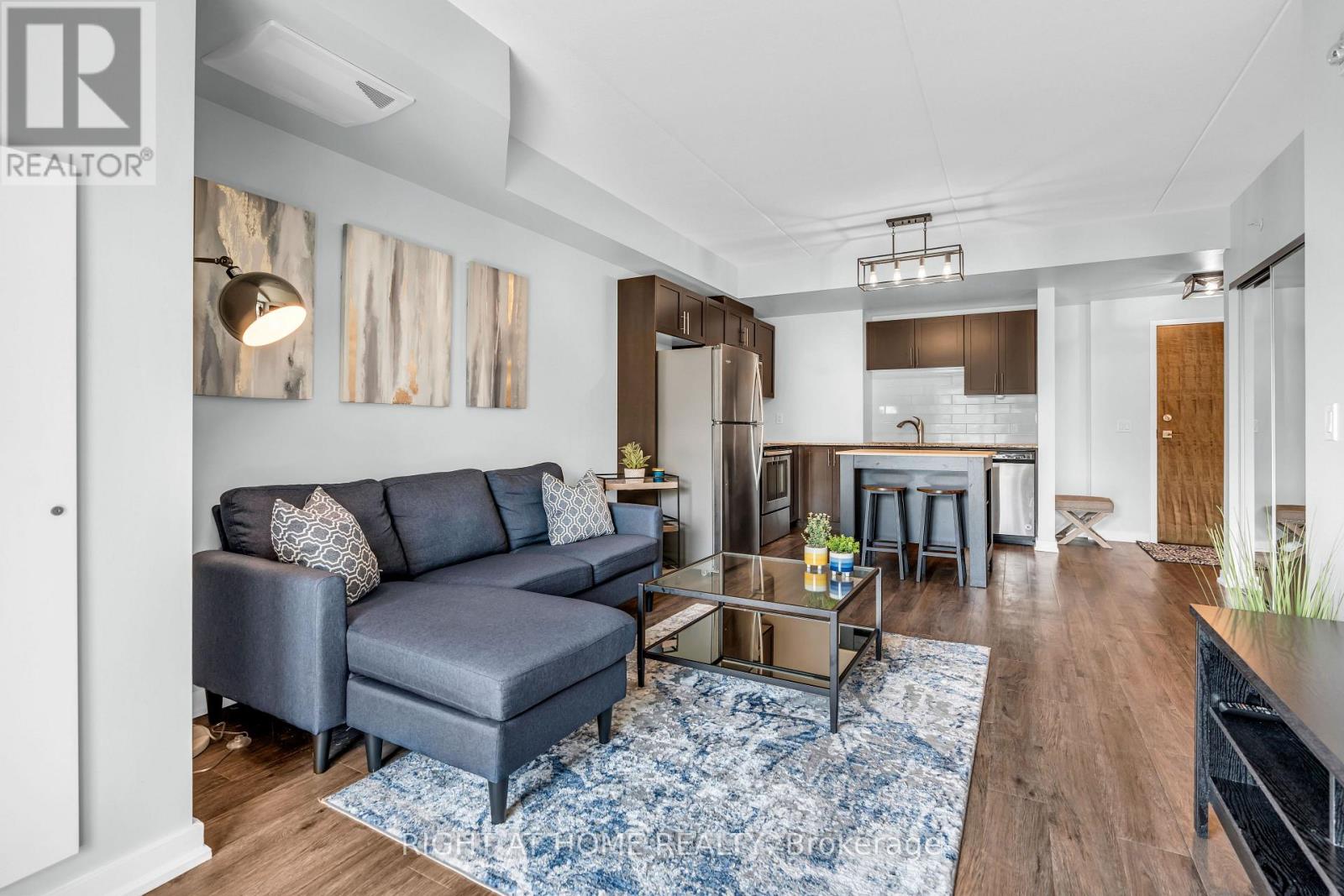
Highlights
Description
- Time on Houseful20 days
- Property typeSingle family
- Neighbourhood
- Median school Score
- Mortgage payment
Fully Furnished Move In Ready Condo In Guelph Desirable South-End. 2 Bedroom + 2 Bathroom, Immaculate & Well Kept Unit. The Unit Boasts 860 SqFt Of Living Space & A 53 Sqft Private Balcony Facing A Tree Wooded Ravine. Short Walk From All Major Amenities. This Location Offer Easy Accessibility To The Public Transit System & Is Only Located A Short Drive Away To The University Of Guelph. Open-Concept Layout With Modern Kitchen Equipped With All Stainless Steel Appliances, Subway Tile Backsplash, Granite Counter Top, Vinyl Flooring Throughout And An Island, The Living Room Offers Ample Space With A Large Sliding Door That Leads You To Your Private Balcony, Where You Can Enjoy Full Privacy Spacious Bedrooms With Their Own Large Closets, Large Windows & Modern Vinyl Flooring. The Primary Bedroom Has A Large 3-Piece Ensuite With A Standing Shower & Granite Counter Top. The Unit Includes A Large Laundry Room With Stacked Washer/Dryer & Ample Storage Space. Designated Parking. Dedicated Locker Storage Located On The Same Floor, The Condominium Offers A Party Room, An Outdoor Social Space, And Access To Fitness Room. (id:63267)
Home overview
- Cooling Central air conditioning
- Heat source Electric
- Heat type Forced air
- # parking spaces 1
- # full baths 2
- # total bathrooms 2.0
- # of above grade bedrooms 2
- Flooring Vinyl
- Community features Pet restrictions
- Subdivision Pineridge/westminster woods
- Lot size (acres) 0.0
- Listing # X12434824
- Property sub type Single family residence
- Status Active
- Bathroom Measurements not available
Level: Main - Living room 3.86m X 3.55m
Level: Main - Bedroom 2.28m X 2.6213m
Level: Main - Kitchen 3.07m X 4.01m
Level: Main - Laundry Measurements not available
Level: Main - Primary bedroom 3.17m X 2.71m
Level: Main - Bathroom Measurements not available
Level: Main
- Listing source url Https://www.realtor.ca/real-estate/28930550/ll12-25-kay-crescent-guelph-pineridgewestminster-woods-pineridgewestminster-woods
- Listing type identifier Idx

$-713
/ Month



