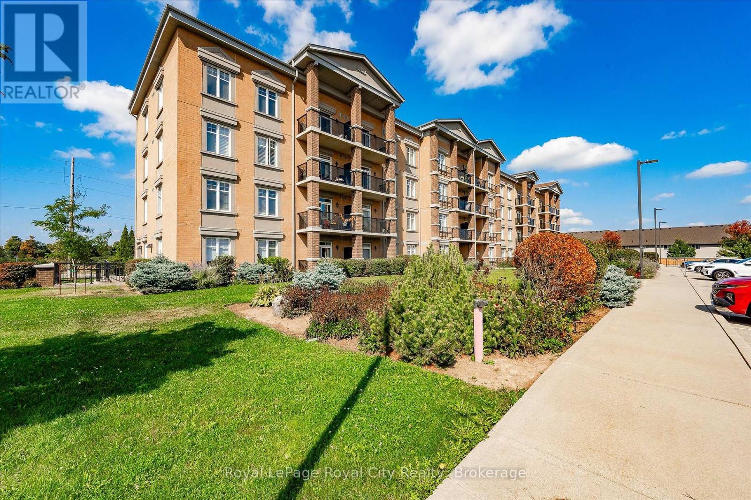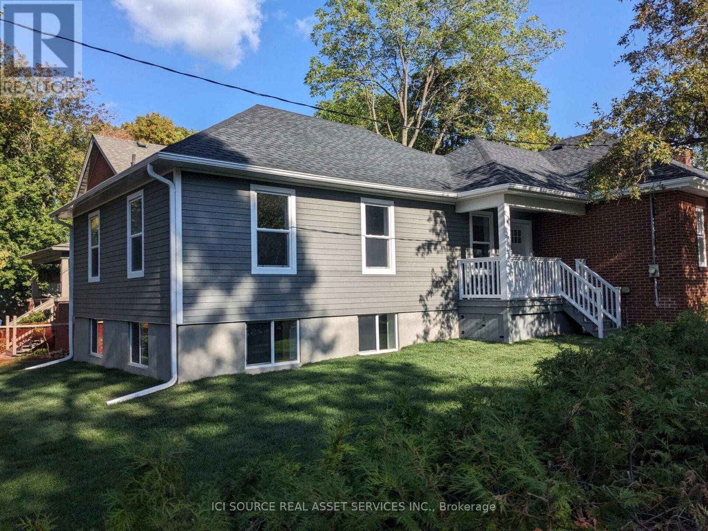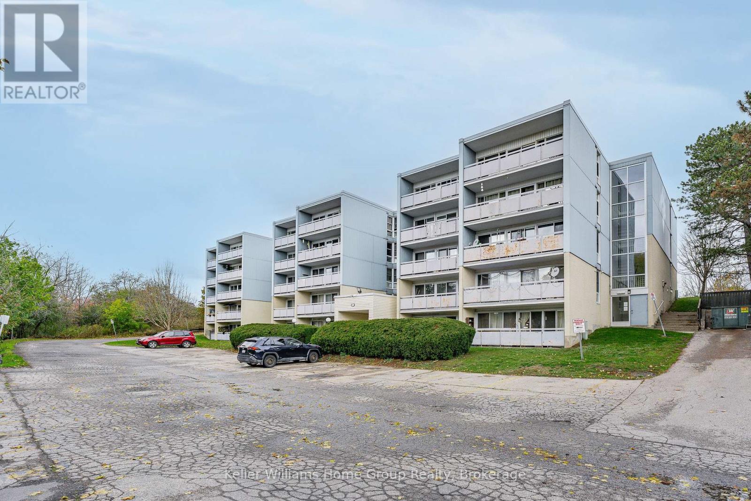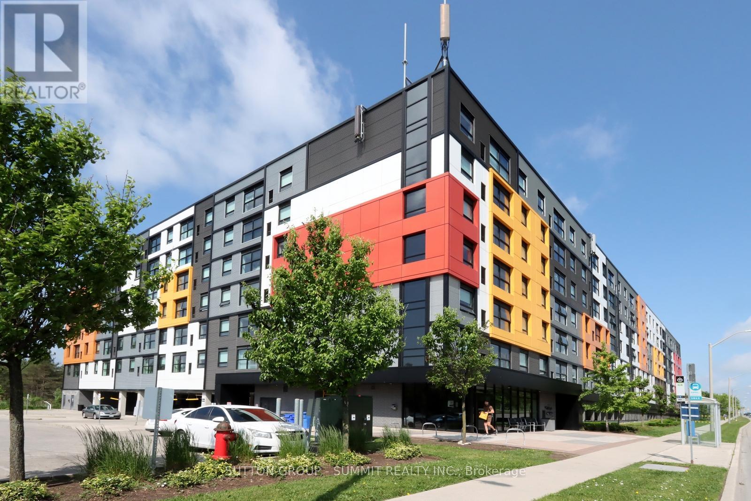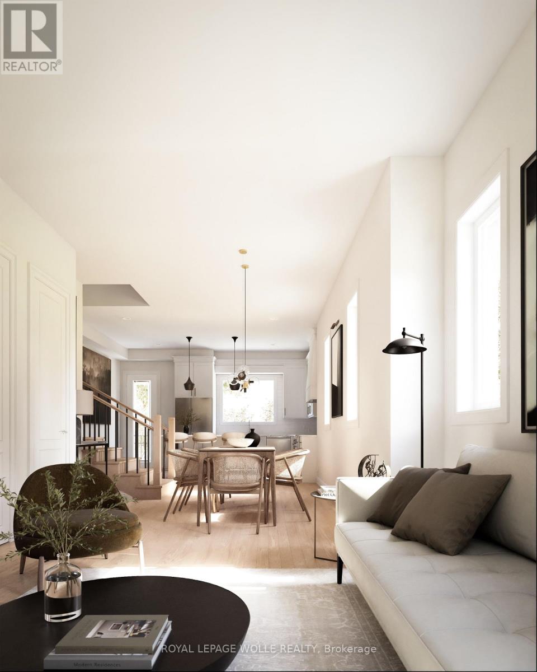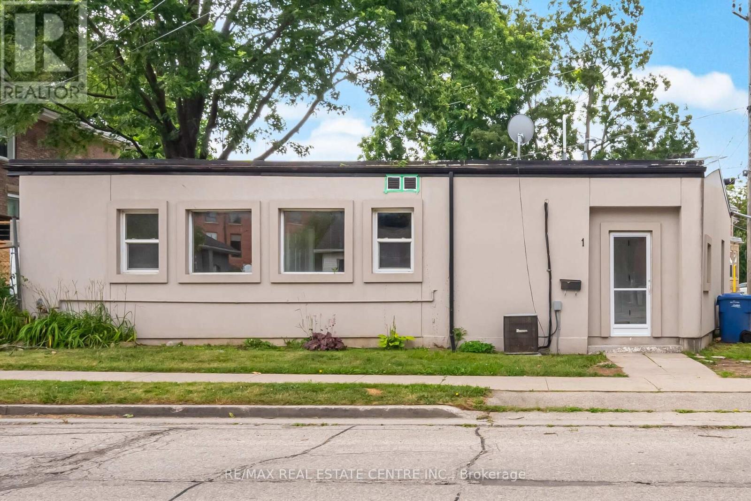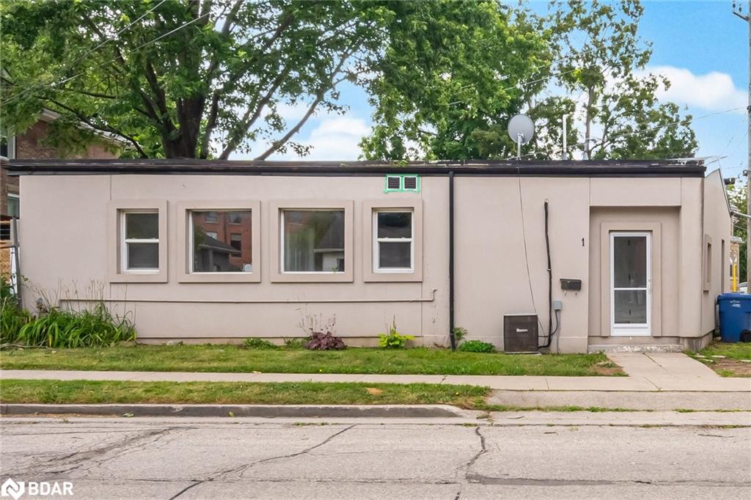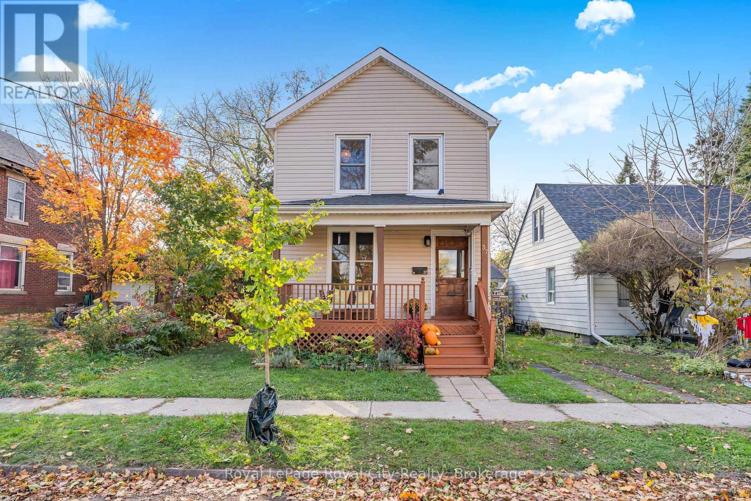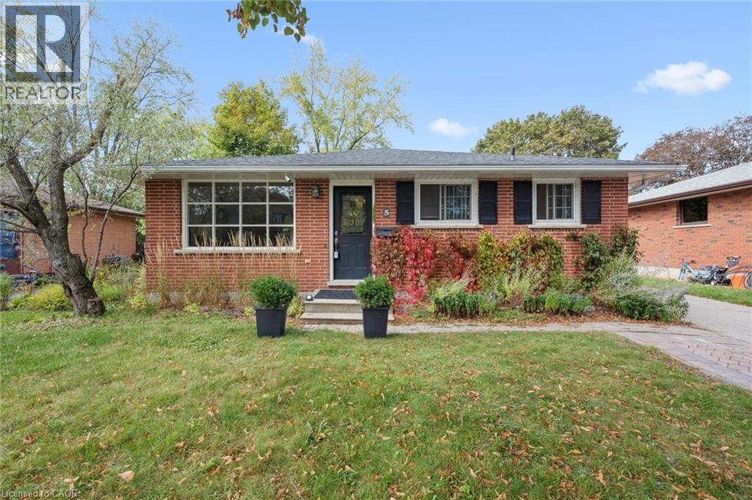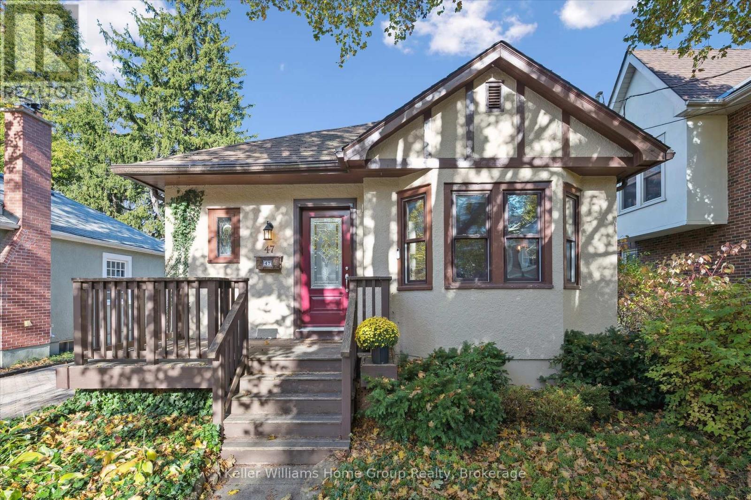- Houseful
- ON
- Guelph
- Westminster Woods
- 254 Summerfield Drive Unit 3
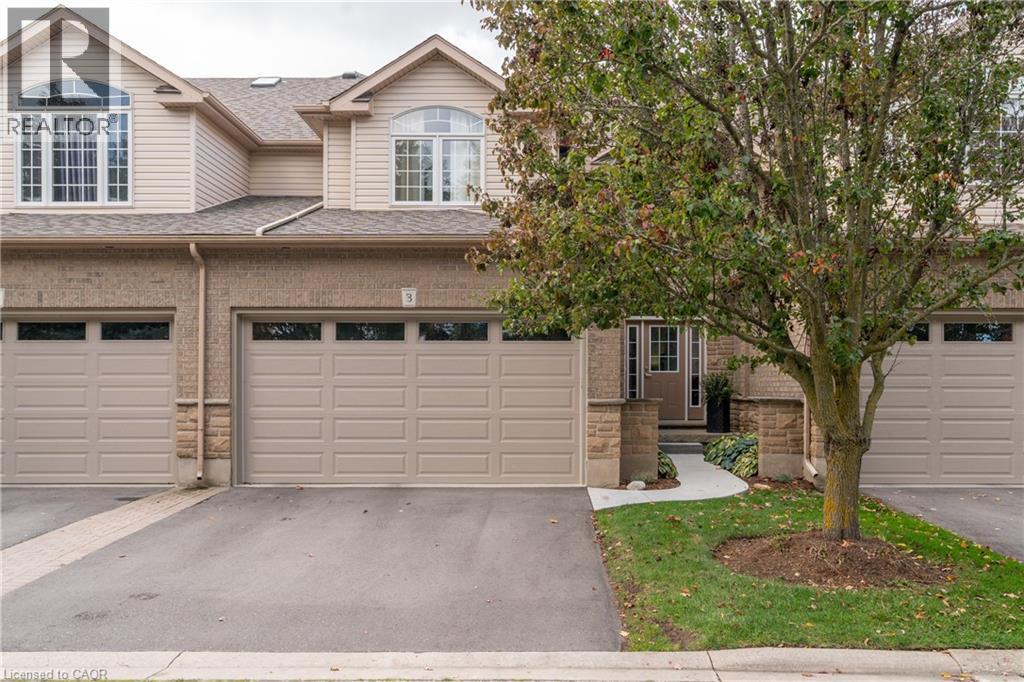
254 Summerfield Drive Unit 3
254 Summerfield Drive Unit 3
Highlights
Description
- Home value ($/Sqft)$520/Sqft
- Time on Housefulnew 35 hours
- Property typeSingle family
- StyleBungalow
- Neighbourhood
- Median school Score
- Mortgage payment
Luxury. Privacy. Perfection. Experience refined living in this Thomasfield-built executive townhome, nestled within one of Guelph's most peaceful and impeccably maintained communities. Distinguished by superior craftsmanship and insulated concrete construction, this residence offers an exceptional blend of quiet sophistication and enduring quality. The rare main-floor primary suite delivers effortless, bungalow-style living, while the beautifully renovated kitchen, high-end appliances and spa-inspired bathrooms showcase thoughtful, elegant design throughout. An airy loft, two additional bedrooms, and a professionally finished lower level with a fourth bedroom and full bath provide versatile space for guests, family, or creative pursuits. With a private entrance, double garage, and the spacious feel of a detached home, this property redefines low-maintenance luxury. It's an ideal option for discerning buyers in search of elegance, tranquility, and a home that adapts beautifully to every chapter of life. (id:63267)
Home overview
- Cooling Central air conditioning
- Heat source Natural gas
- Heat type Forced air
- Sewer/ septic Municipal sewage system
- # total stories 1
- # parking spaces 4
- Has garage (y/n) Yes
- # full baths 3
- # half baths 1
- # total bathrooms 4.0
- # of above grade bedrooms 4
- Community features Quiet area
- Subdivision 18 - pineridge/westminster woods
- Lot size (acres) 0.0
- Building size 1845
- Listing # 40784448
- Property sub type Single family residence
- Status Active
- Bedroom 3.658m X 3.912m
Level: 2nd - Loft 6.071m X 3.632m
Level: 2nd - Bathroom (# of pieces - 4) Measurements not available
Level: 2nd - Other Measurements not available
Level: 2nd - Bedroom 3.734m X 4.115m
Level: 2nd - Utility 3.835m X 3.048m
Level: Basement - Recreational room 4.293m X 4.928m
Level: Basement - Bathroom (# of pieces - 3) Measurements not available
Level: Basement - Storage 5.029m X 3.556m
Level: Basement - Bedroom 4.293m X 3.175m
Level: Basement - Bathroom (# of pieces - 2) Measurements not available
Level: Main - Kitchen 3.2m X 3.581m
Level: Main - Dining room 5.055m X 3.607m
Level: Main - Primary bedroom 4.547m X 3.327m
Level: Main - Bathroom (# of pieces - 4) Measurements not available
Level: Main - Living room 5.817m X 5.791m
Level: Main
- Listing source url Https://www.realtor.ca/real-estate/29052101/254-summerfield-drive-unit-3-guelph
- Listing type identifier Idx

$-2,107
/ Month

