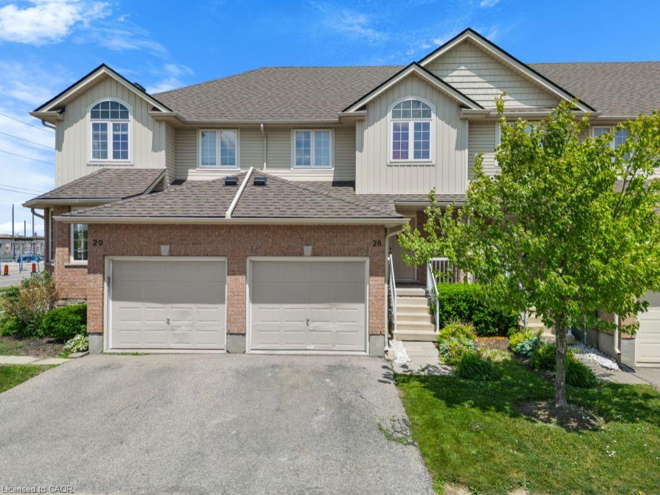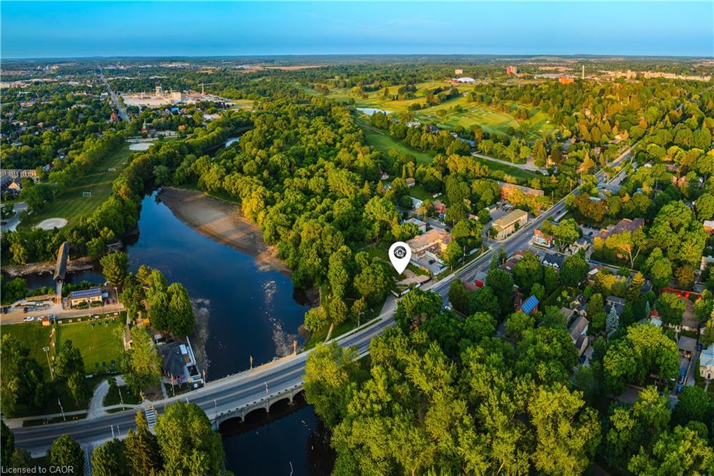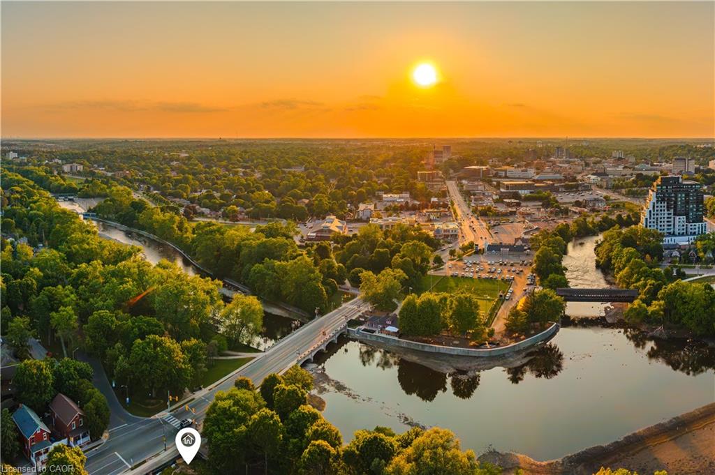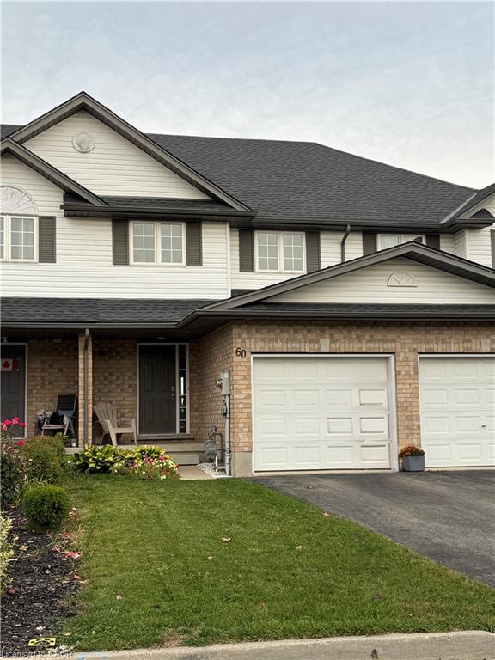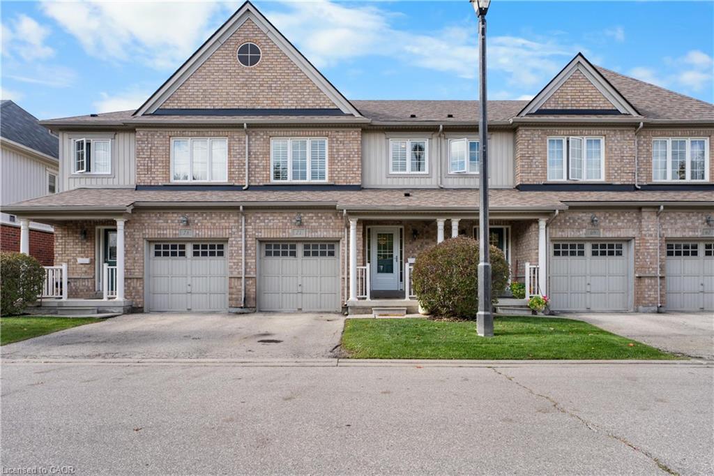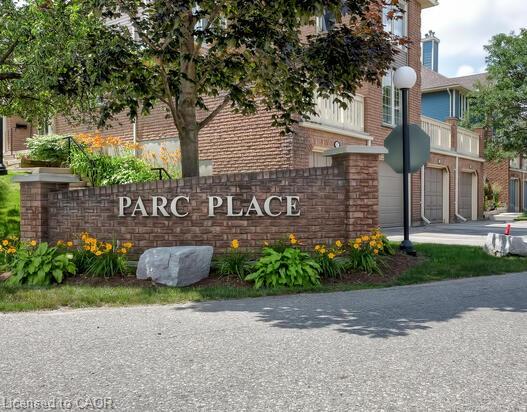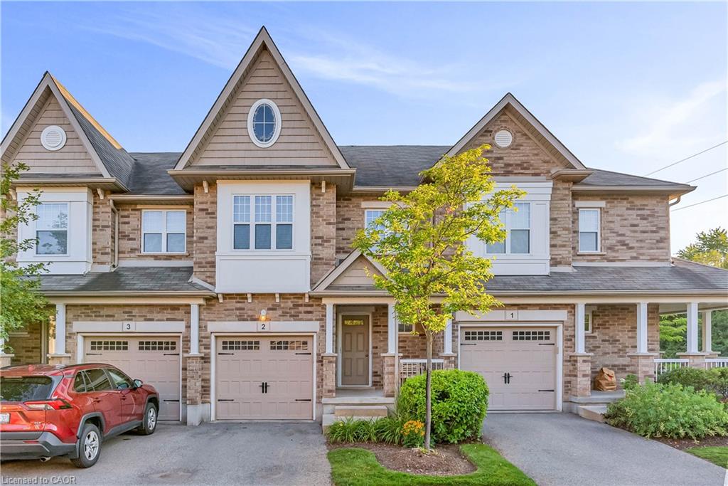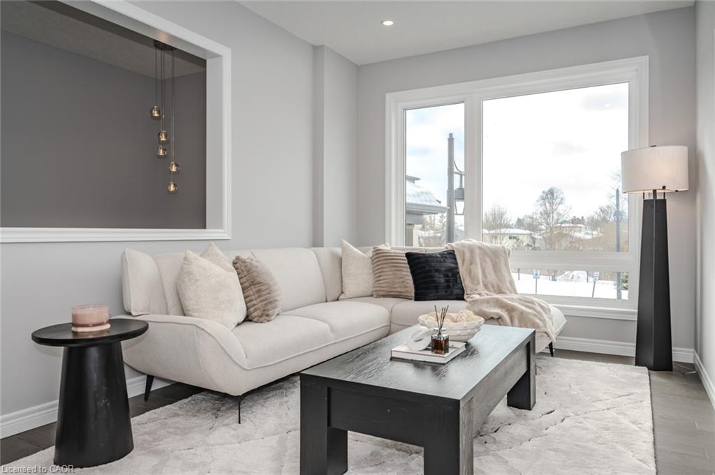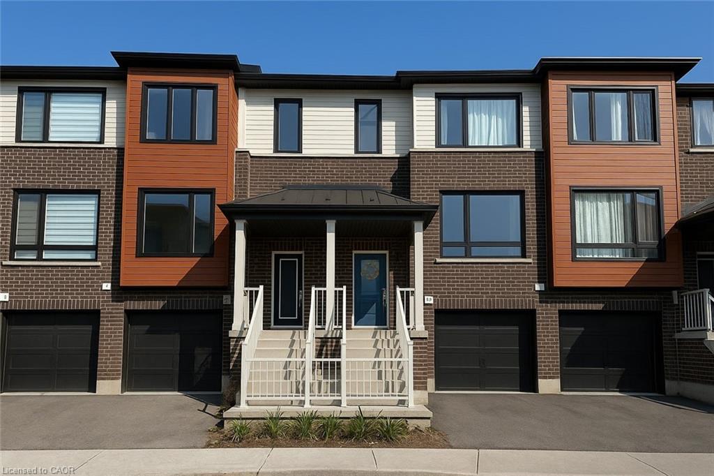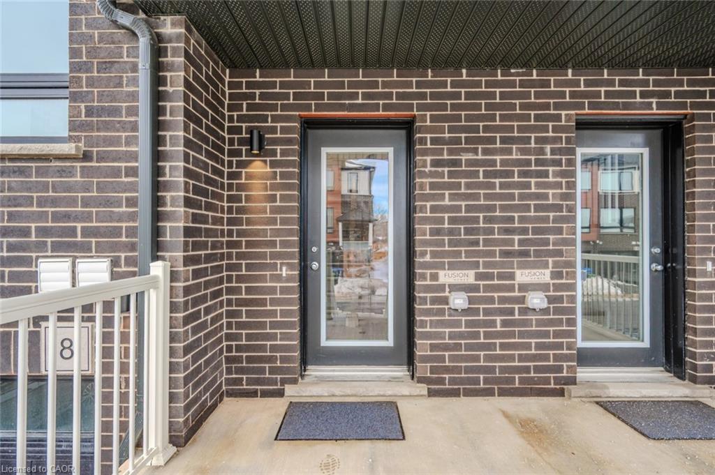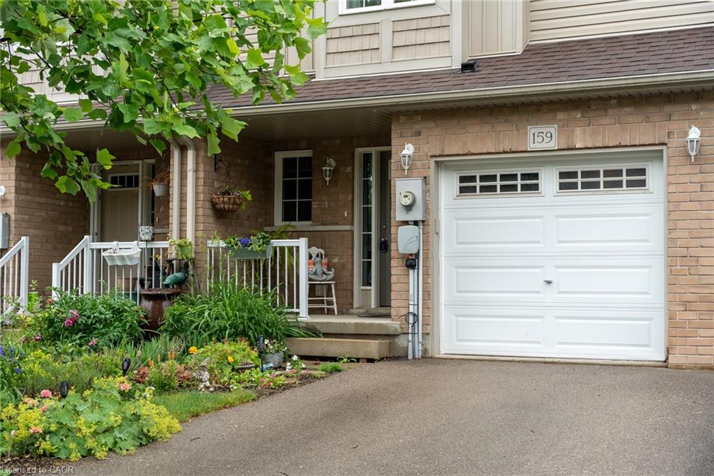- Houseful
- ON
- Guelph
- Westminster Woods
- 255 Summerfield Drive Unit 20 Dr
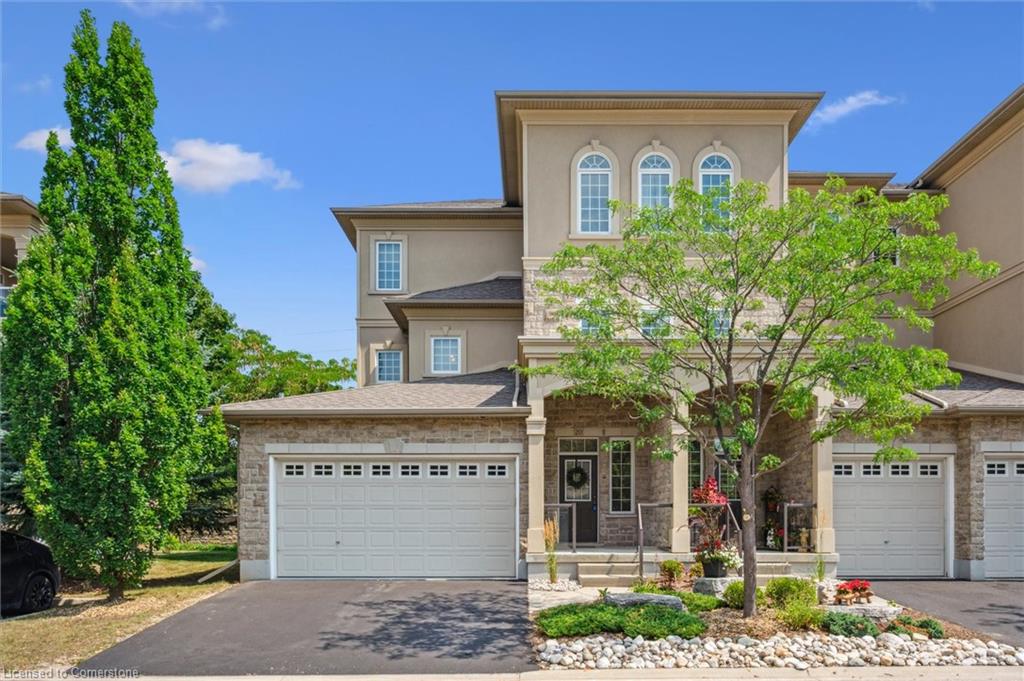
255 Summerfield Drive Unit 20 Dr
255 Summerfield Drive Unit 20 Dr
Highlights
Description
- Home value ($/Sqft)$492/Sqft
- Time on Houseful70 days
- Property typeResidential
- StyleSplit level
- Neighbourhood
- Median school Score
- Garage spaces2
- Mortgage payment
Welcome to 20-255 Summerfield Drive. An executive townhome in the heart of South Guelph, this residence offers a rare blend of luxury, convenience, and thoughtful design. Coming to market for the first time since it was custom-built by Thomasfield Homes, this home is one-of-a-kind, complete with its own private elevator. From the moment you step inside, a spacious foyer sets the tone for what's to come, inviting you up the elevator or staircase into 2,745 sq. ft. of refined living space. The open-concept main level features a chef's kitchen and bright living area finished with rich hardwood and tile. The living room's fireplace creates a warm focal point, while patio doors lead to a covered deck shared with the primary suite. The primary retreat is a true highlight with its large walk-in closet and spa-inspired 5-piece ensuite. A formal dining room with a wet bar makes entertaining effortless, while a second bedroom, full bathroom, den/office, laundry, and plenty of storage round out the main level. Take the elevator down to the fully finished lower level, where guests can enjoy their own private retreat. This space includes a third bedroom, full bathroom, rec room, cold cellar, and direct garage access ideal for visitors or extended family. With property management handling all exterior maintenance, you're free to enjoy everything this highly sought-after community has to offer. This is more than a home, it's a lifestyle of comfort, accessibility, and ease.
Home overview
- Cooling Central air
- Heat type Forced air, natural gas
- Pets allowed (y/n) No
- Sewer/ septic Sewer (municipal)
- Building amenities None
- Construction materials Stone, stucco
- Roof Asphalt shing
- # garage spaces 2
- # parking spaces 4
- Has garage (y/n) Yes
- Parking desc Attached garage
- # full baths 3
- # total bathrooms 3.0
- # of above grade bedrooms 3
- # of below grade bedrooms 1
- # of rooms 16
- Appliances Dishwasher, dryer, microwave, refrigerator, stove, washer
- Has fireplace (y/n) Yes
- Interior features Central vacuum
- County Wellington
- Area City of guelph
- Water source Municipal-metered
- Zoning description Rm.6
- Lot desc Urban, park
- Basement information Partial, finished
- Building size 2745
- Mls® # 40761526
- Property sub type Townhouse
- Status Active
- Virtual tour
- Tax year 2025
- Storage Second
Level: 2nd - Primary bedroom Second
Level: 2nd - Dining room Second
Level: 2nd - Laundry Second
Level: 2nd - Family room Second
Level: 2nd - Living room Second
Level: 2nd - Kitchen Second
Level: 2nd - Bathroom Second
Level: 2nd - Bathroom Second
Level: 2nd - Bedroom Basement
Level: Basement - Recreational room Basement
Level: Basement - Bathroom Basement
Level: Basement - Cold room Basement
Level: Basement - Breakfast room Main
Level: Main - Bedroom Main
Level: Main - Foyer Main
Level: Main
- Listing type identifier Idx

$-2,791
/ Month

