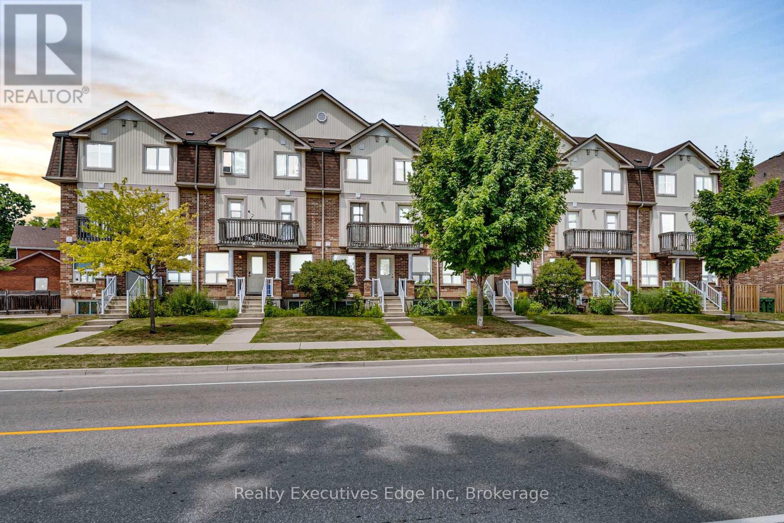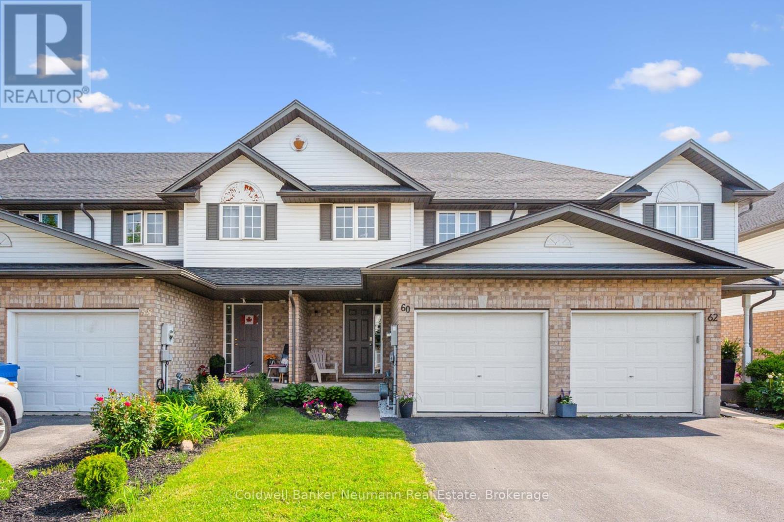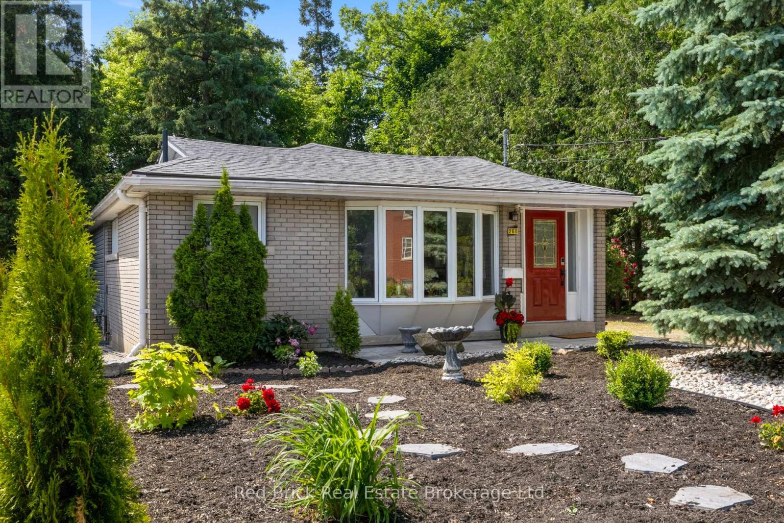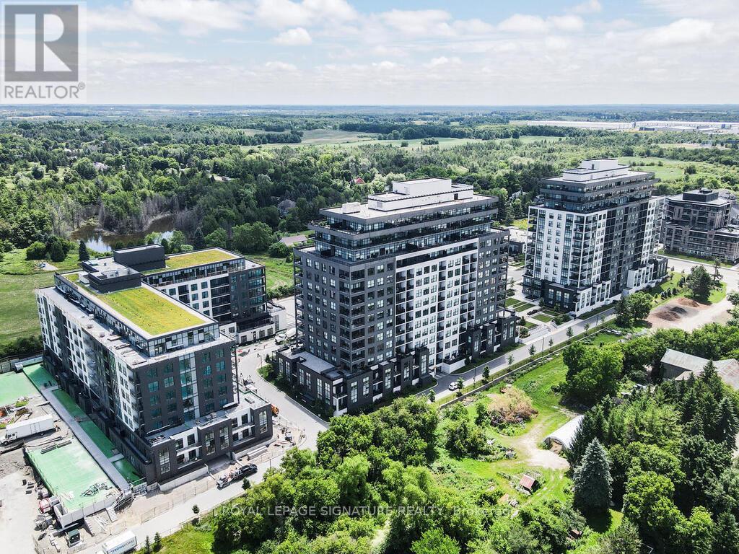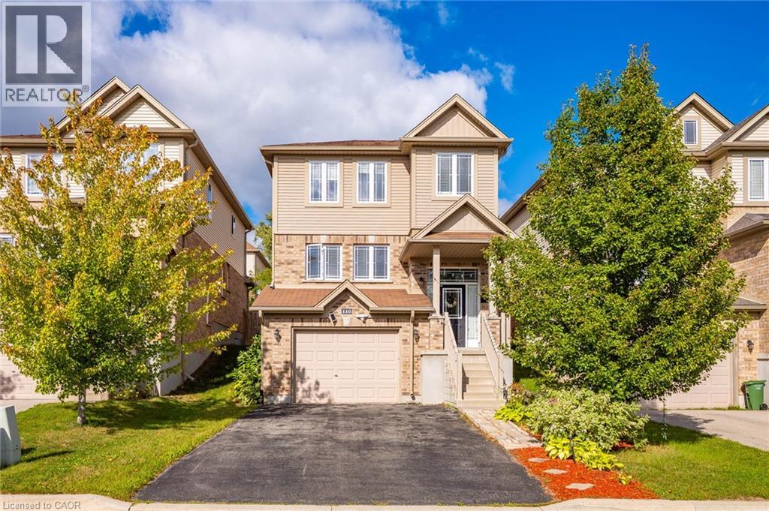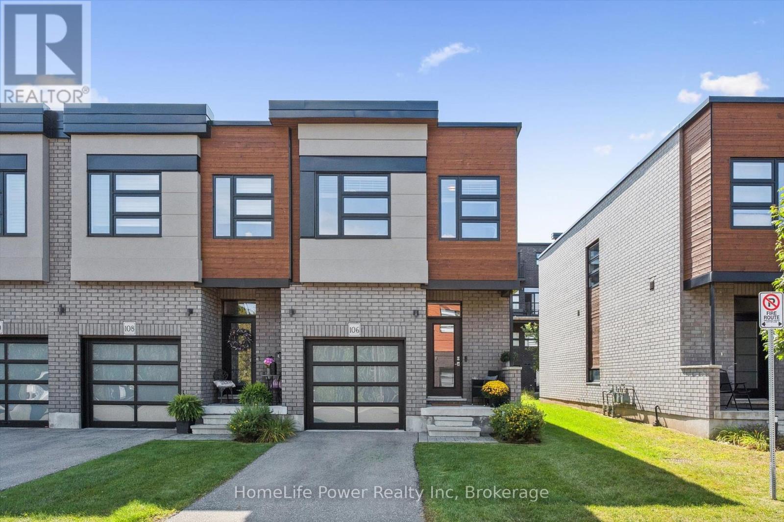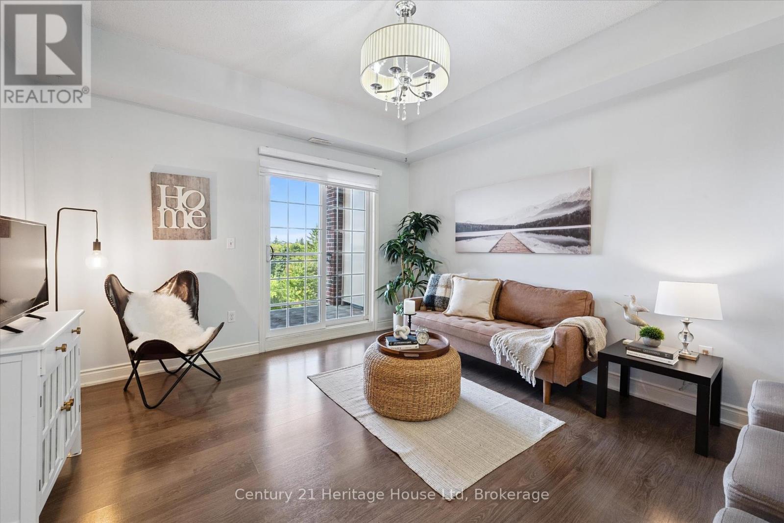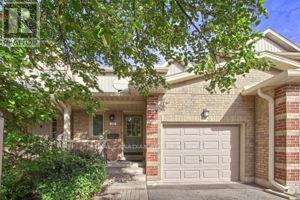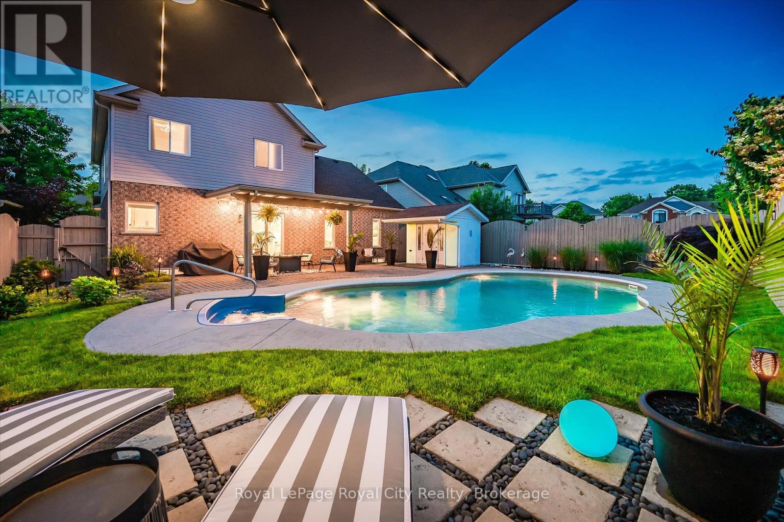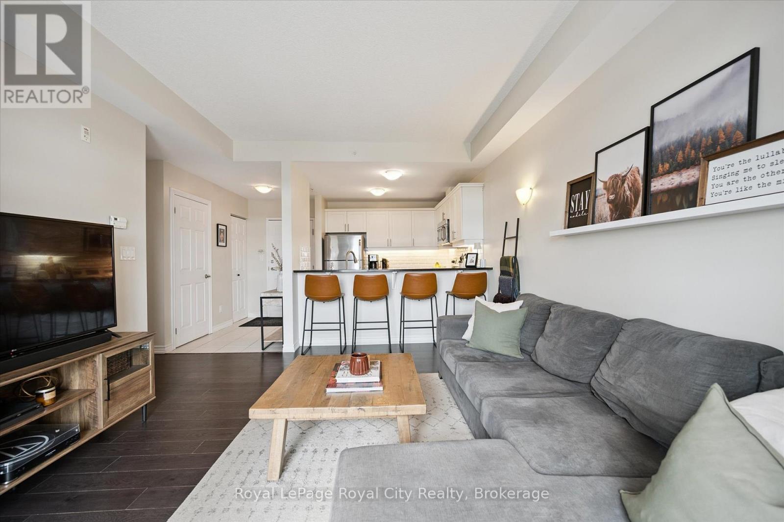- Houseful
- ON
- Guelph
- Westminster Woods
- 26 255 Summerfield Dr
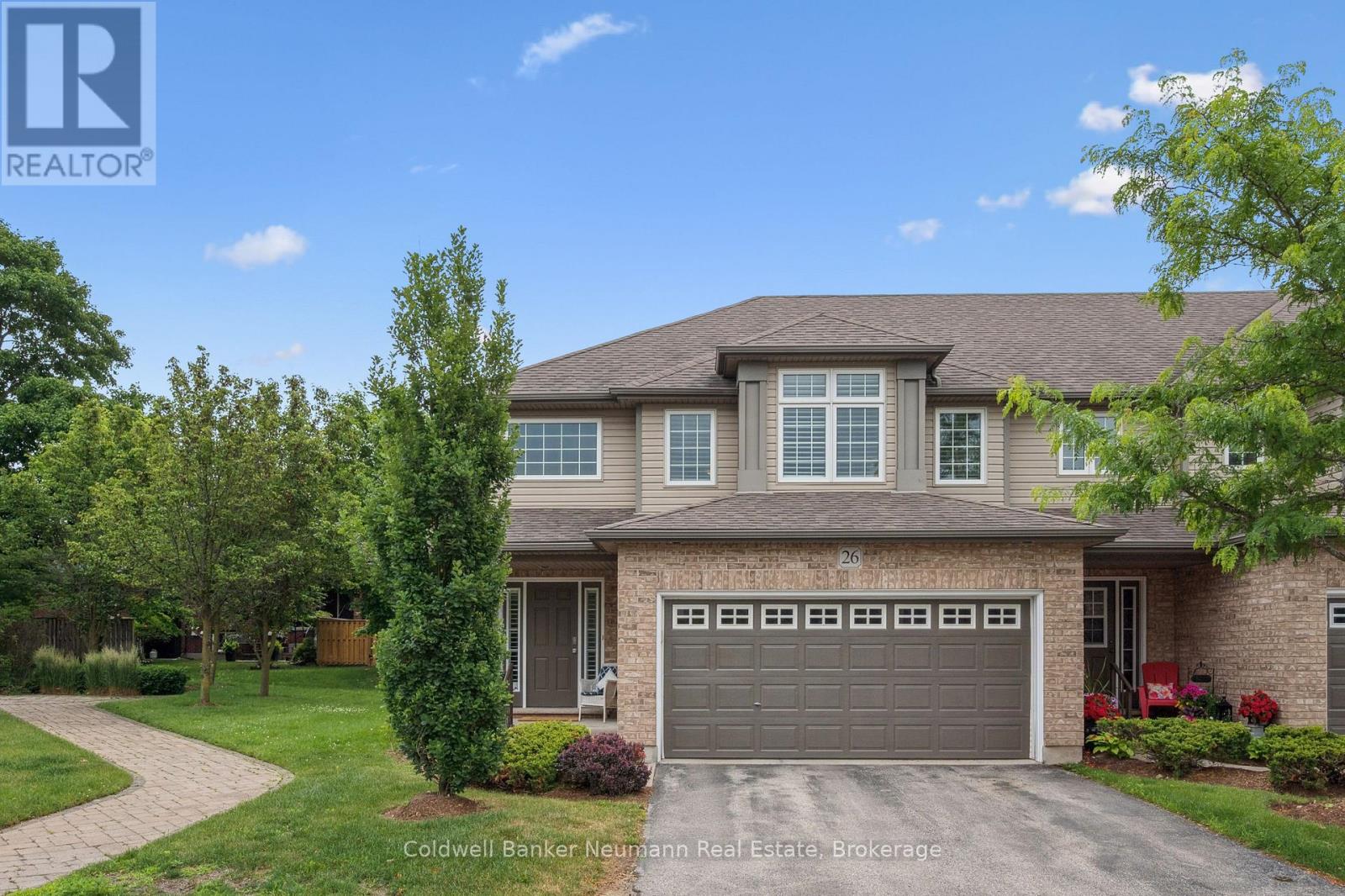
Highlights
Description
- Time on Houseful67 days
- Property typeSingle family
- Neighbourhood
- Median school Score
- Mortgage payment
Step into style and substance at 255 Summerfield Unit 26 a rare bright end-unit condo townhome that blends smart design with everyday luxury. With 3 bedrooms, 4 bathrooms, and over 1,800 sq ft of finished space, this is the turnkey home you've been waiting for.The moment you walk in, you're greeted by a dramatic two-storey entryway that sets the tone for the spacious layout. The open-concept main floor invites you in with an upgraded kitchen, expansive living and dining areas, and convenient main floor laundry all bathed in natural light. Upstairs, discover a recently renovated primary ensuite complete with a skylight that drenches this space with natural light. Two additional bedrooms offer flexibility for kids, guests, or a home office. Love to entertain? The finished basement with a wet bar transforms into the ultimate hangout space, while the private deck is ideal for weekend BBQs or winding down after work. Plus, with a double car garage, there's room for your vehicles and your lifestyle.Tucked away on a quiet crescent in Guelphs vibrant south end, you're just minutes from shopping, dining, walking trails, and Highway 401. Whether you're a growing family, busy professional, or downsizer who refuses to compromise, this home hits every mark. Modern. Move-in ready. And made for you. Book your showing today. (id:55581)
Home overview
- Cooling Central air conditioning, air exchanger, ventilation system
- Heat source Natural gas
- Heat type Forced air
- # total stories 2
- # parking spaces 2
- Has garage (y/n) Yes
- # full baths 2
- # half baths 2
- # total bathrooms 4.0
- # of above grade bedrooms 3
- Community features Pet restrictions
- Subdivision Pineridge/westminster woods
- Lot size (acres) 0.0
- Listing # X12255644
- Property sub type Single family residence
- Status Active
- Bathroom 5.7m X 3.7m
Level: 2nd - Bathroom 2.2m X 1.5m
Level: 2nd - Bedroom 4.11m X 3.96m
Level: 2nd - Bedroom 4.06m X 3.96m
Level: 2nd - Primary bedroom 4.97m X 3.96m
Level: 2nd - Recreational room / games room 5.79m X 4.26m
Level: Basement - Bathroom 5m X 2m
Level: Basement - Other 3.2m X 3.6m
Level: Basement - Kitchen 3.75m X 3.35m
Level: Main - Dining room 3.75m X 2.79m
Level: Main - Bathroom 2m X 2m
Level: Main - Laundry 2.13m X 1.87m
Level: Main - Living room 6.19m X 4.41m
Level: Main
- Listing source url Https://www.realtor.ca/real-estate/28543632/26-255-summerfield-dr-guelph-pineridgewestminster-woods-pineridgewestminster-woods
- Listing type identifier Idx

$-2,197
/ Month

