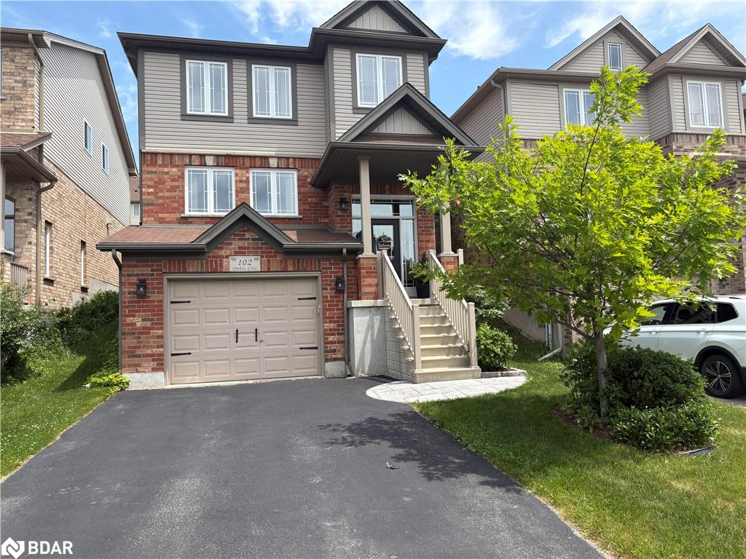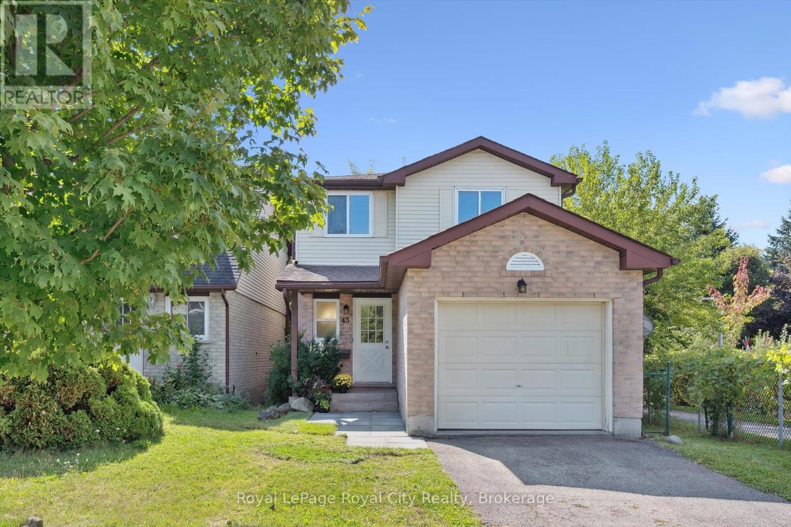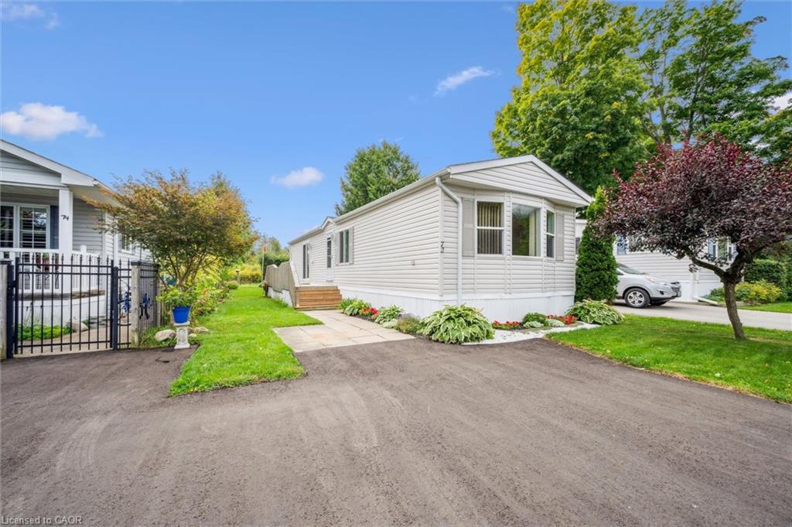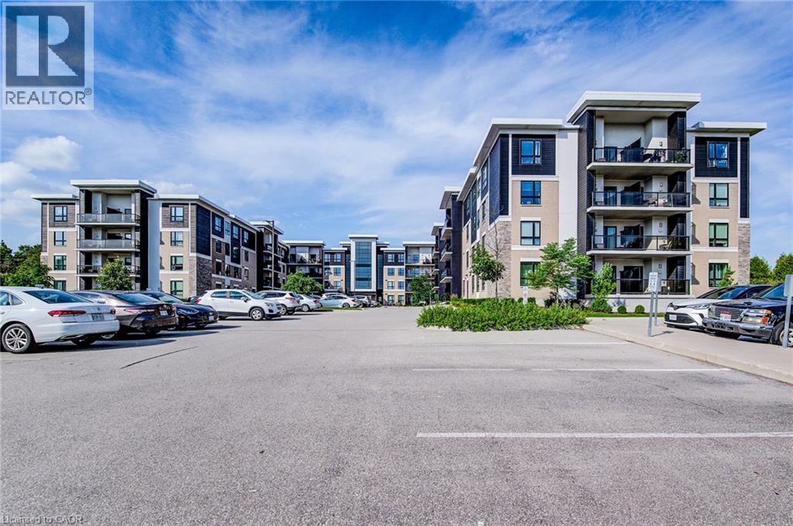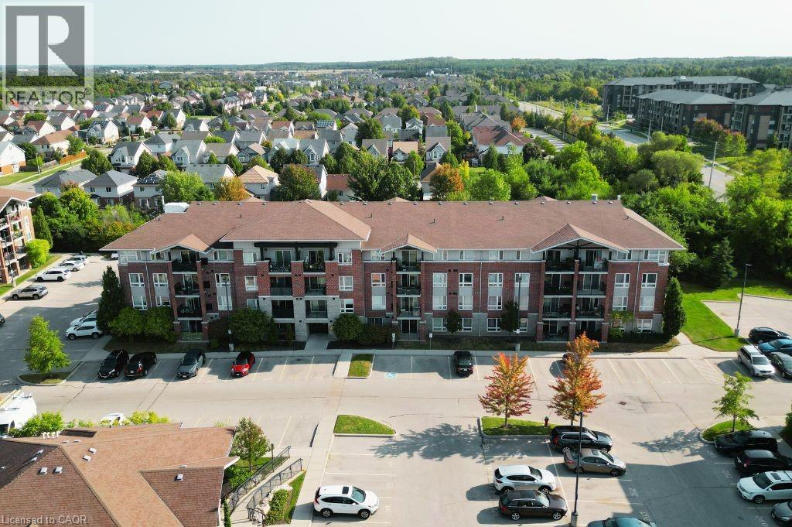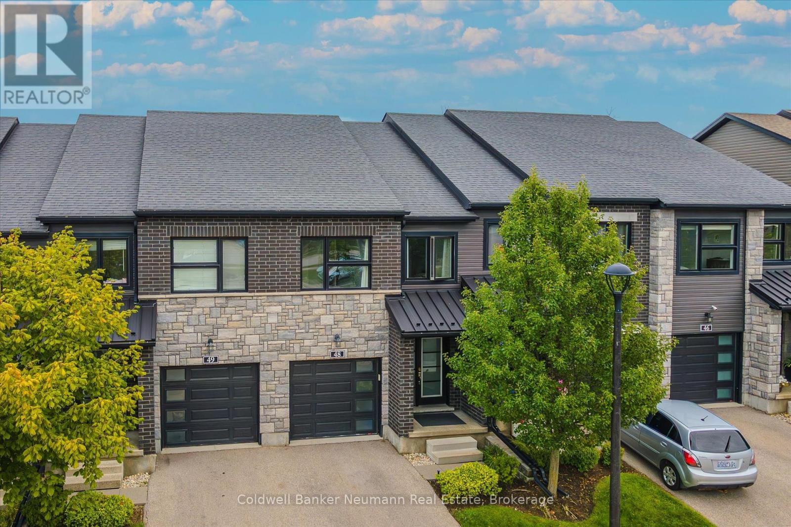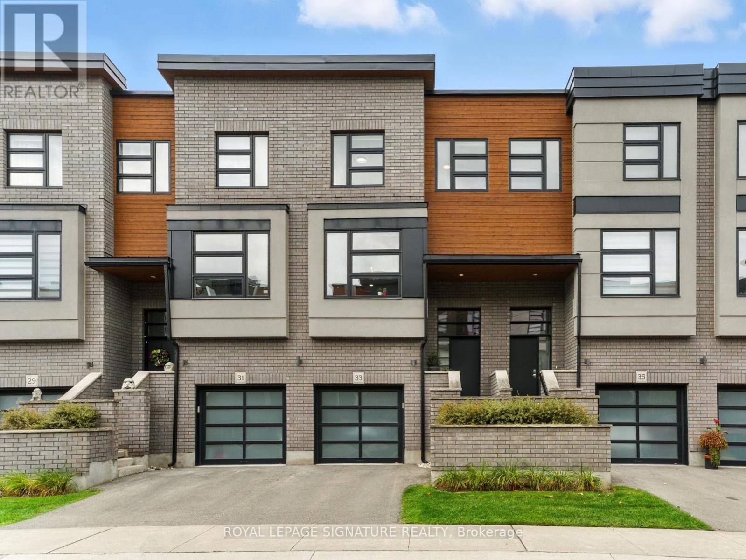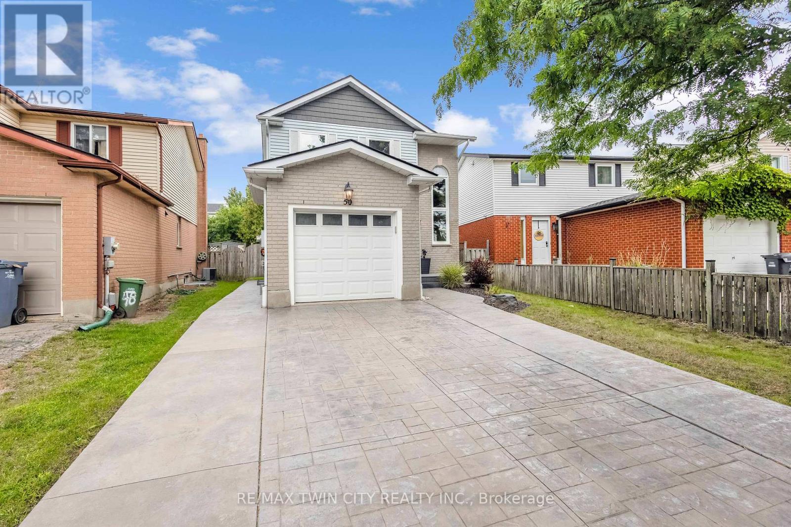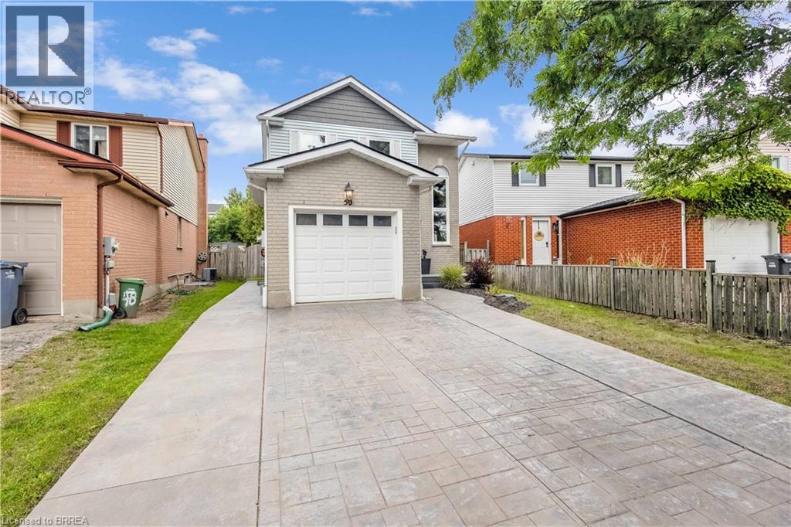- Houseful
- ON
- Guelph
- Westminster Woods
- 26 Hasler Cres
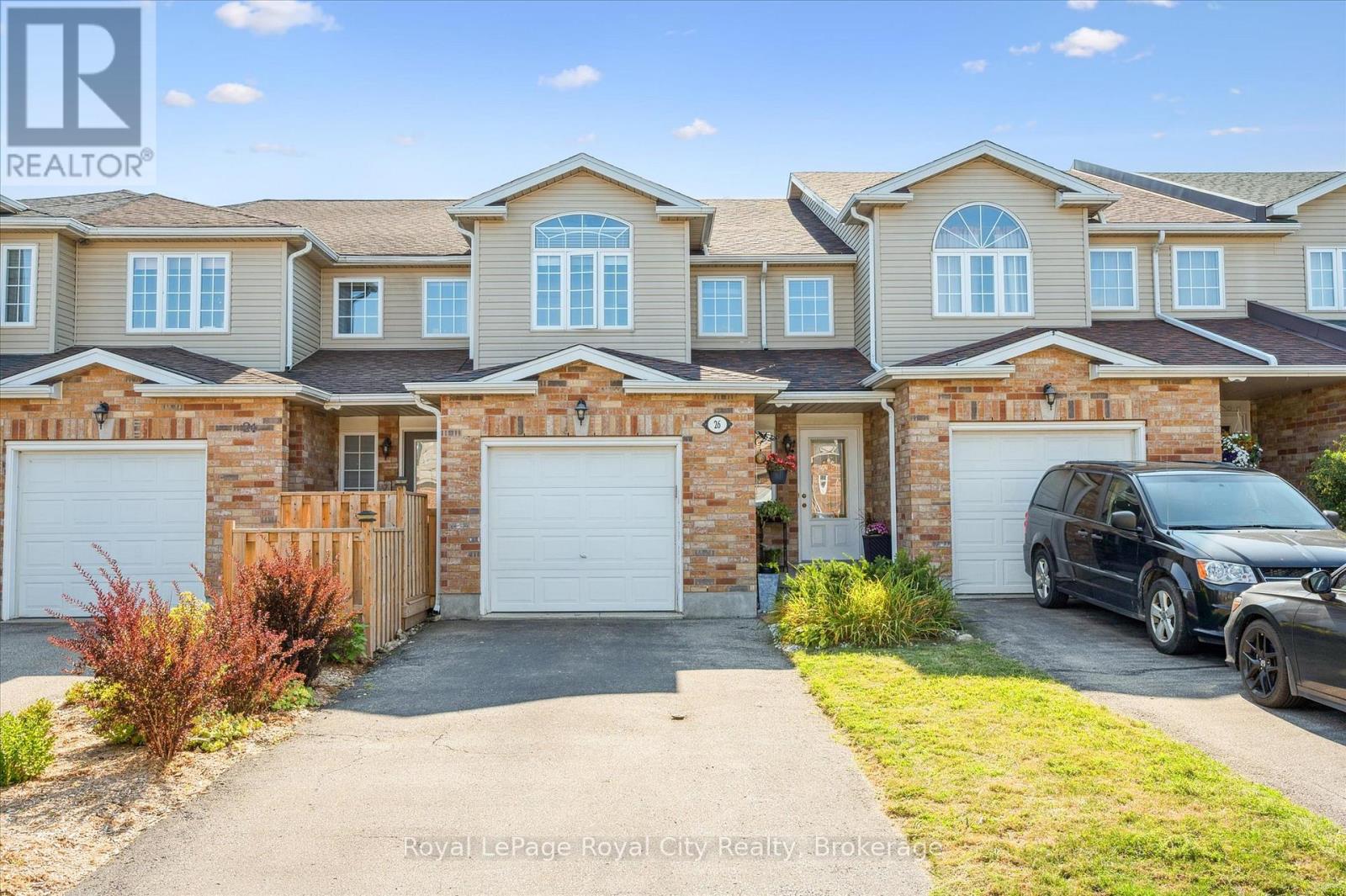
Highlights
Description
- Time on Housefulnew 5 hours
- Property typeSingle family
- Neighbourhood
- Median school Score
- Mortgage payment
Welcome to 26 Hasler Crescent, a FREEHOLD townhome in Guelphs sought-after south end, surrounded by parks, trails, shops, and amenities just minutes away. Its also within walking distance to a great elementary school. This 3-bedroom, 3-bathroom home has been thoughtfully updated by its current owners and offers a bright, versatile layout that balances comfort and function. The open-concept main floor is perfect for both family living and entertaining, with large windows and sliding doors that flood the space with natural light, while also offering the exciting potential for a future upper-level deck - an ideal way to extend your living space outdoors. Upstairs, you'll find bright and spacious bedrooms, including a relaxing primary suite complete with its own ensuite, while modern finishes throughout the home create a warm and welcoming atmosphere. The rare walk-out basement is a true bonus - bright and airy, with a rough-in for an additional bathroom, ready to be finished into whatever suits your lifestyle best, whether thats a cozy family room, play area, home office, or guest retreat. Blending comfort, convenience, and the opportunity for future growth, this home is an exceptional find in one of Guelphs most desirable and conveniently located neighbourhoods. (id:63267)
Home overview
- Cooling Central air conditioning
- Heat source Natural gas
- Heat type Forced air
- Sewer/ septic Sanitary sewer
- # total stories 2
- # parking spaces 3
- Has garage (y/n) Yes
- # full baths 2
- # half baths 1
- # total bathrooms 3.0
- # of above grade bedrooms 3
- Subdivision Pineridge/westminster woods
- Directions 2142905
- Lot size (acres) 0.0
- Listing # X12391872
- Property sub type Single family residence
- Status Active
- Primary bedroom 4.01m X 4.55m
Level: 2nd - Bedroom 2.9m X 4.37m
Level: 2nd - Bedroom 2.76m X 3.78m
Level: 2nd - Laundry 1.5m X 2.2m
Level: 2nd - Other 5.65m X 13.85m
Level: Lower - Foyer 1.41m X 3.88m
Level: Main - Living room 5.75m X 3.65m
Level: Main - Kitchen 5.75m X 2.52m
Level: Main - Dining room 4.54m X 3.68m
Level: Main
- Listing source url Https://www.realtor.ca/real-estate/28836776/26-hasler-crescent-guelph-pineridgewestminster-woods-pineridgewestminster-woods
- Listing type identifier Idx

$-2,200
/ Month

