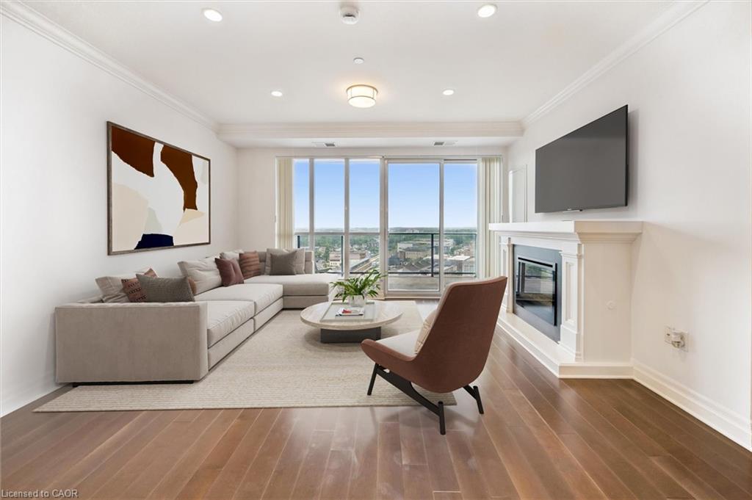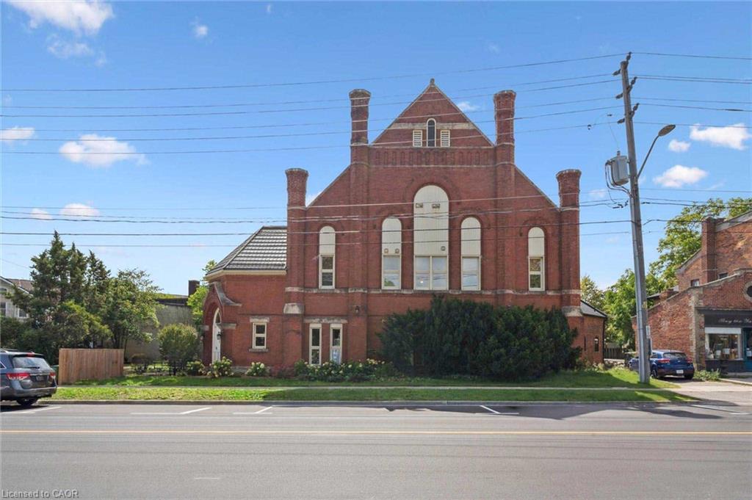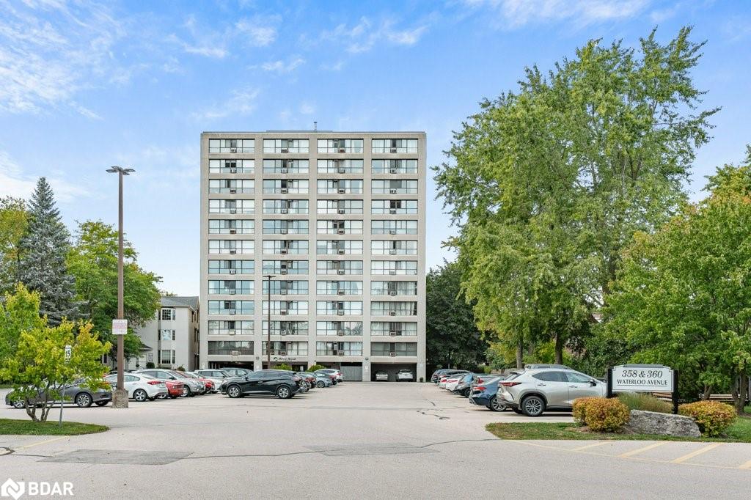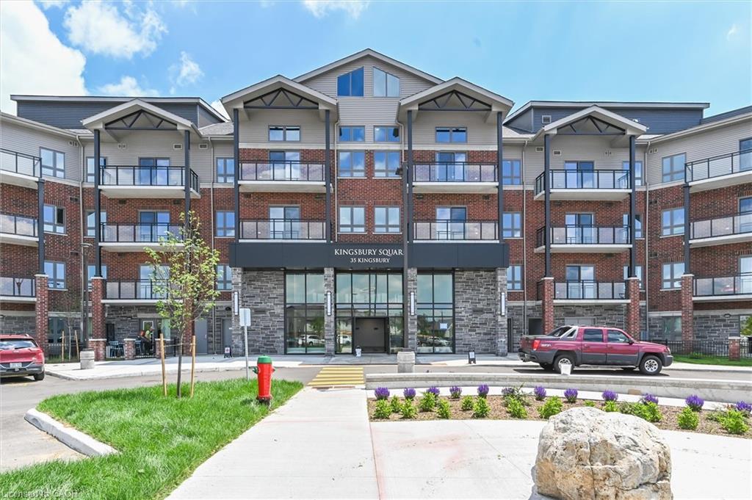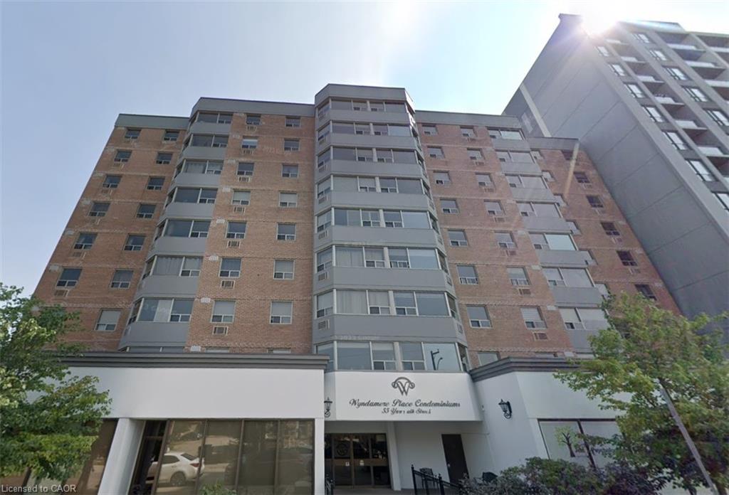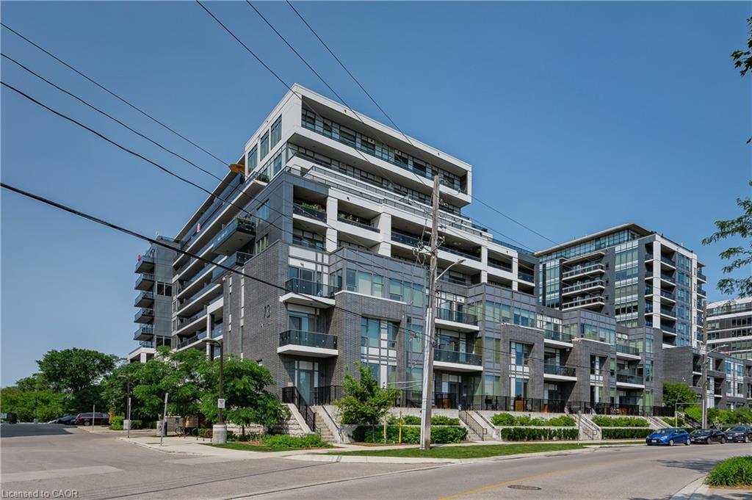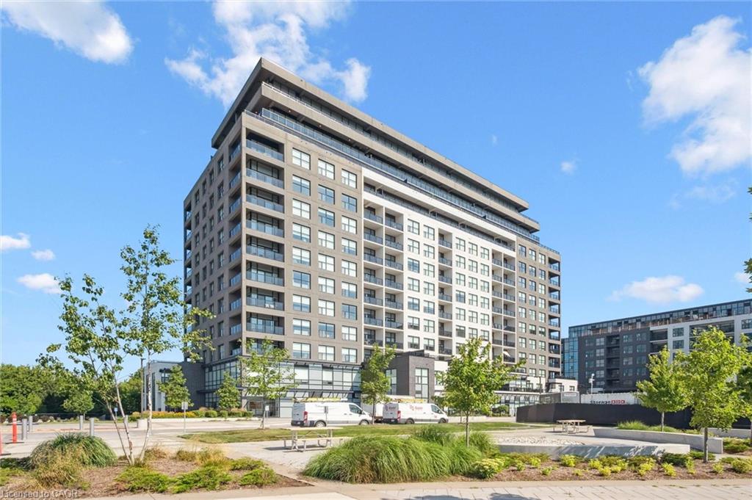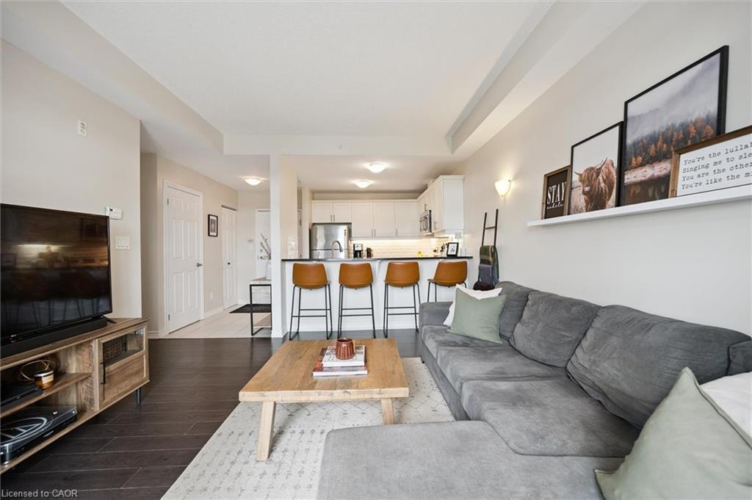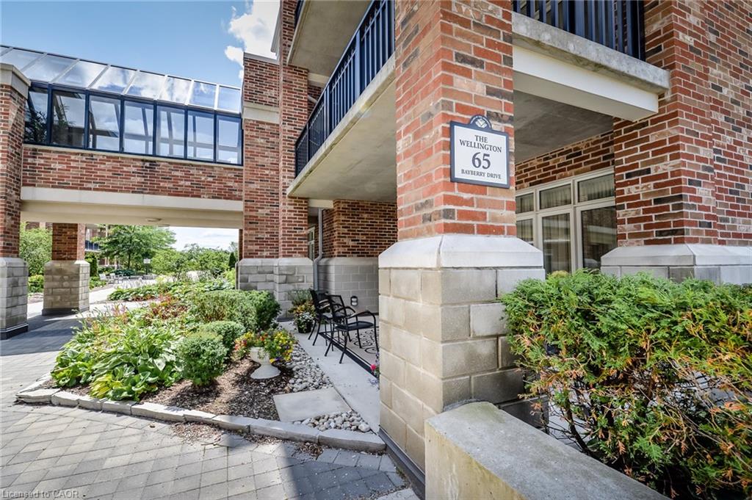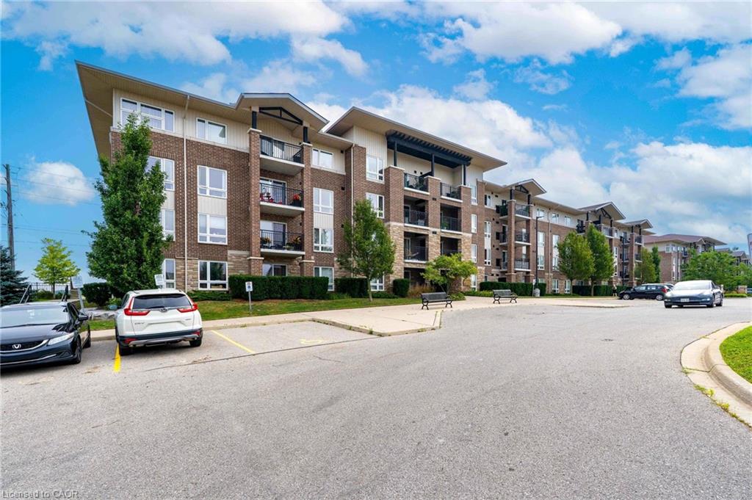- Houseful
- ON
- Guelph
- Two Rivers
- 26 Ontario Street Unit 210
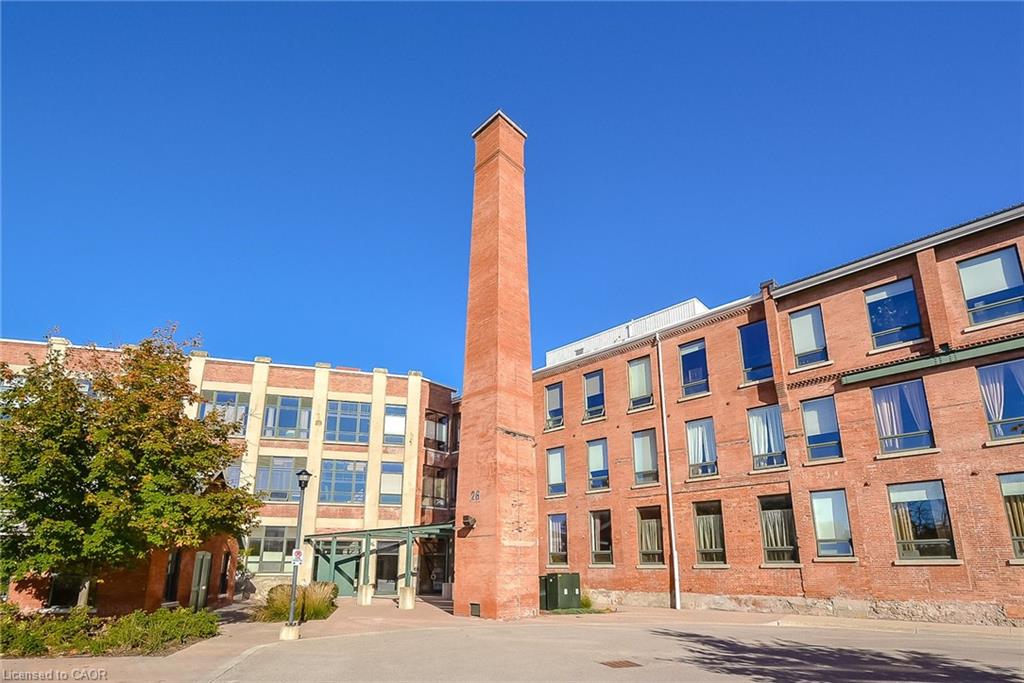
Highlights
Description
- Home value ($/Sqft)$739/Sqft
- Time on Housefulnew 3 days
- Property typeResidential
- Style1 storey/apt
- Neighbourhood
- Median school Score
- Year built2004
- Mortgage payment
Calling all investors, students, and first time home buyers! Welcome to the Mill Lofts where historic charm meets modern living in the heart of Guelph. This beautifully designed studio unit features soaring 12-foot ceilings, expansive industrial-style windows, and an open-concept layout that seamlessly blends your kitchen, living, and sleeping areas. The character and architectural details of this iconic building are perfectly paired with contemporary finishes, creating a stylish and functional space. With a dedicated storage locker and one owned parking space, this pet-friendly condo offers convenience and low-maintenance living. Its unbeatable location puts you within walking distance to Guelphs vibrant downtown core, parks, the GO Station, restaurants, shops, and public transit. Plus, the University of Guelph is just minutes away, making this a fantastic opportunity for first-time buyers, investors, or anyone seeking a highly desirable rental property. Don't miss your chance to own a piece of Guelphs most sought-after loft communities where urban lifestyle meets timeless design.
Home overview
- Cooling Central air
- Heat type Forced air, natural gas
- Pets allowed (y/n) No
- Sewer/ septic Sewer (municipal)
- Building amenities Party room, parking
- Construction materials Brick
- Roof Other
- # parking spaces 1
- # full baths 1
- # total bathrooms 1.0
- # of rooms 1
- Appliances Dryer, refrigerator, stove, washer
- Has fireplace (y/n) Yes
- Laundry information In-suite
- Interior features Brick & beam, separate heating controls
- County Wellington
- Area City of guelph
- Water source Municipal
- Zoning description R4d-6
- Lot desc Urban, hospital, library, place of worship, public transit, rec./community centre
- Building size 622
- Mls® # 40769428
- Property sub type Condominium
- Status Active
- Tax year 2025
- Bathroom Main
Level: Main
- Listing type identifier Idx

$-663
/ Month

