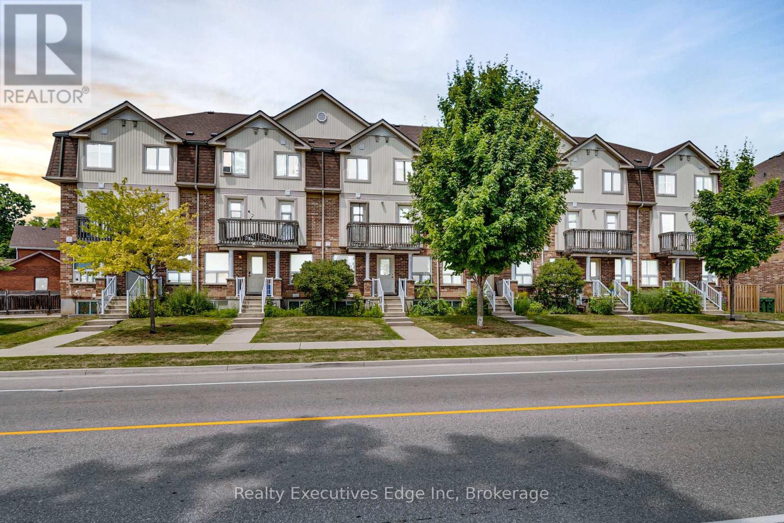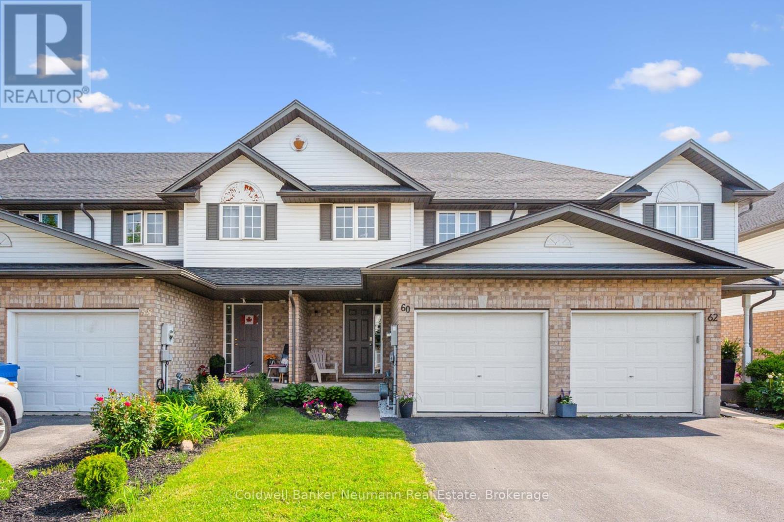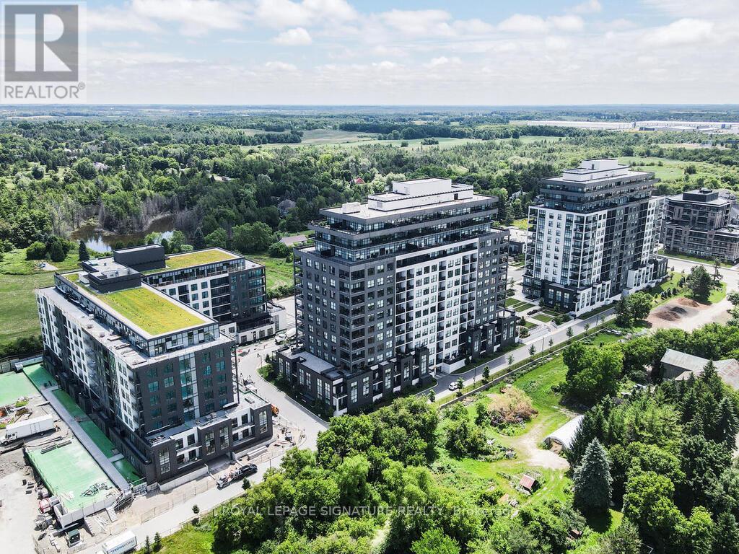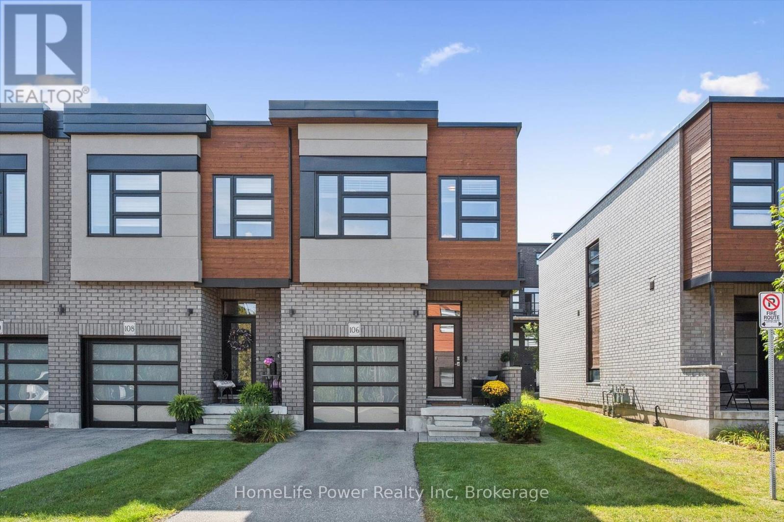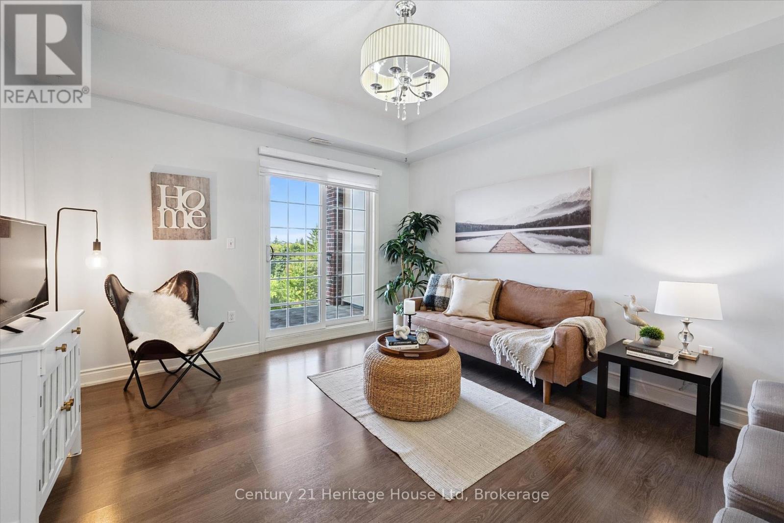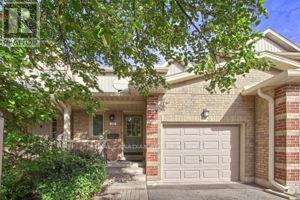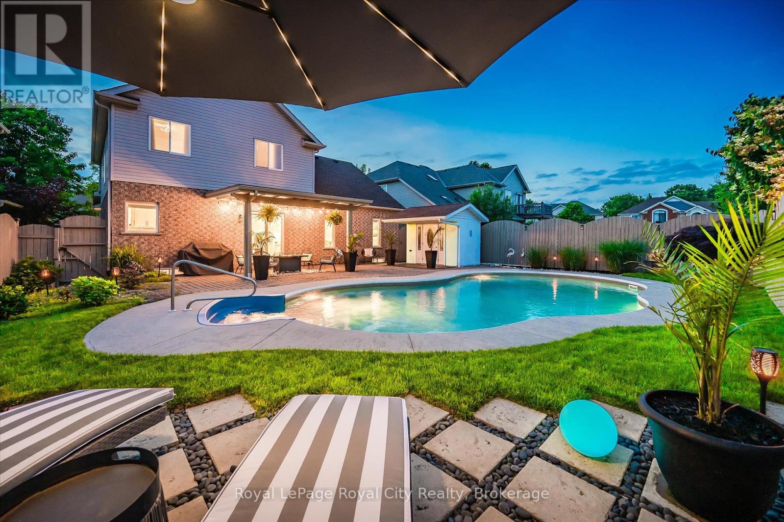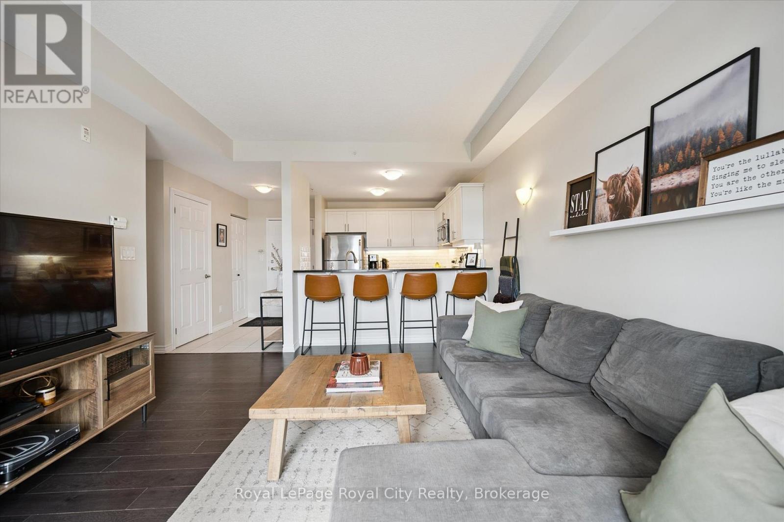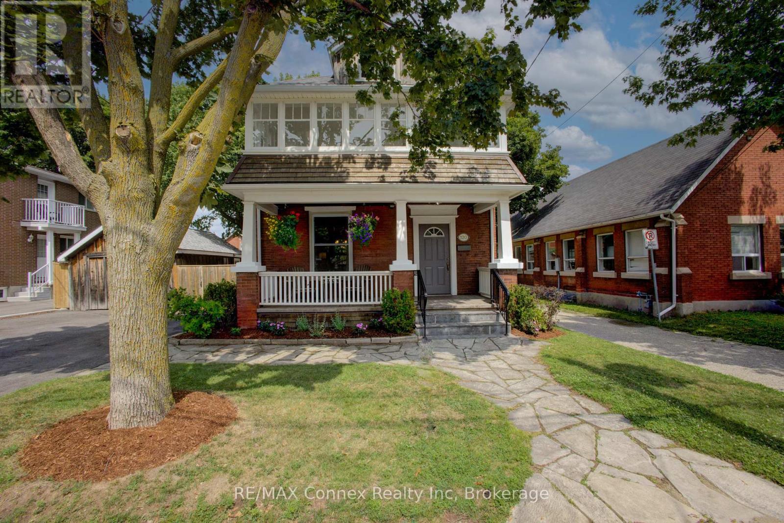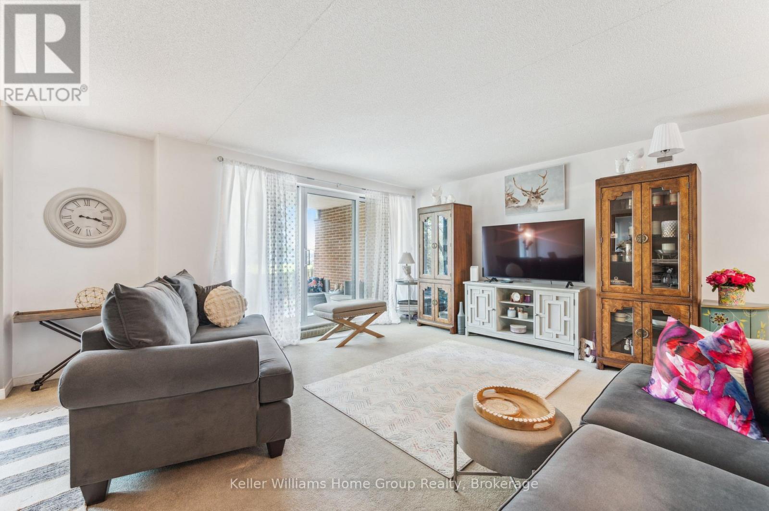- Houseful
- ON
- Guelph
- Westminster Woods
- 269 Goodwin Dr
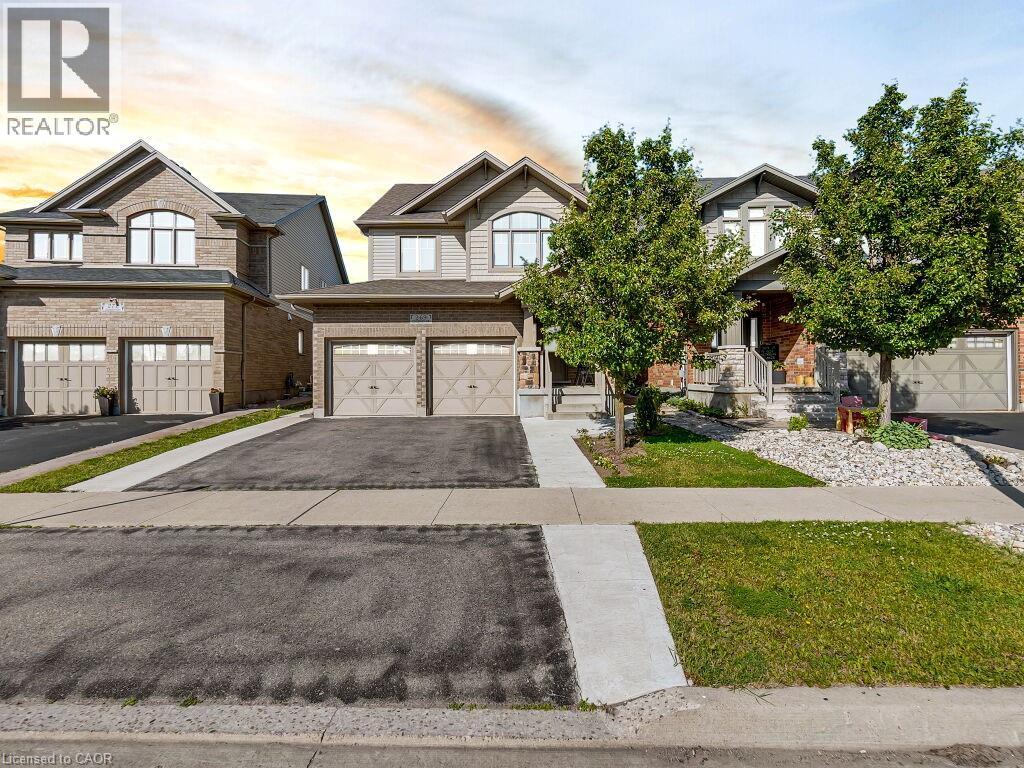
Highlights
Description
- Home value ($/Sqft)$652/Sqft
- Time on Houseful67 days
- Property typeSingle family
- Style2 level
- Neighbourhood
- Median school Score
- Year built2013
- Mortgage payment
Beautiful Upgraded Double Car Garage Detached 2 Storey House Built In 2013 Which Is Located South Of Guelph. Main Floor Has: Huge Open Concept Kitchen With Breakfast Bar And Island, Lots Of Cabinets Stainless Steel Appliances, Huge Living Room With Hardwood Flooring And Fireplace, Sliders From The Dining Rom Lead Out To A Private Deck 2 Piece Bathroom. Second Floor Has: 3 Decent Sized Bedrooms, Master Bedroom Has Ensuite Bathroom With Jacuzzi Tub And Walk In Closet, Another 4-Pce Bathroom. Basement Has: Finished Basement Offers Living Space With An Open Concept Recreation Room ,Gas Fireplace, Large Windows And Additional Storage 4-Pce Bathroom. The House Is Surrounded By Nature, School, Library, Shopping, Restaurant And Rec. Centre. Dont Miss Your Chance To This Amazing House. (id:63267)
Home overview
- Cooling Central air conditioning
- Heat source Natural gas
- Heat type Forced air
- Sewer/ septic Municipal sewage system
- # total stories 2
- Fencing Fence
- # parking spaces 4
- Has garage (y/n) Yes
- # full baths 3
- # half baths 1
- # total bathrooms 4.0
- # of above grade bedrooms 3
- Has fireplace (y/n) Yes
- Community features Community centre
- Subdivision 18 - pineridge/westminster woods
- Lot size (acres) 0.0
- Building size 1840
- Listing # 40746871
- Property sub type Single family residence
- Status Active
- Bedroom 3.531m X 3.353m
Level: 2nd - Bathroom (# of pieces - 4) Measurements not available
Level: 2nd - Primary bedroom 4.14m X 5.004m
Level: 2nd - Bedroom 3.505m X 3.658m
Level: 2nd - Bathroom (# of pieces - 4) Measurements not available
Level: 2nd - Bathroom (# of pieces - 4) Measurements not available
Level: Basement - Utility 2.591m X 1.651m
Level: Basement - Recreational room 6.833m X 5.613m
Level: Basement - Bathroom (# of pieces - 2) Measurements not available
Level: Main - Dining room 2.946m X 3.353m
Level: Main - Kitchen 3.861m X 3.81m
Level: Main - Living room 3.81m X 6.452m
Level: Main
- Listing source url Https://www.realtor.ca/real-estate/28543741/269-goodwin-drive-guelph
- Listing type identifier Idx

$-3,197
/ Month

