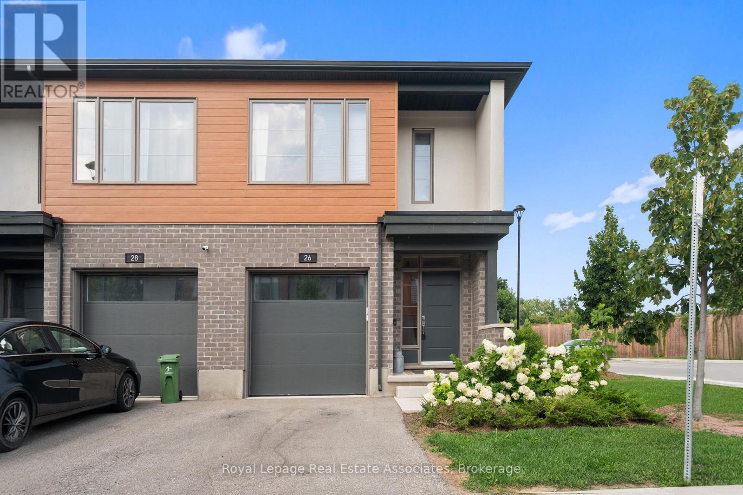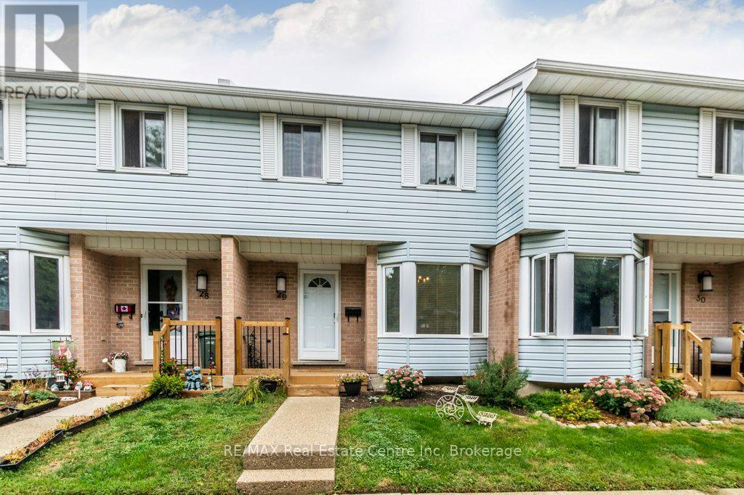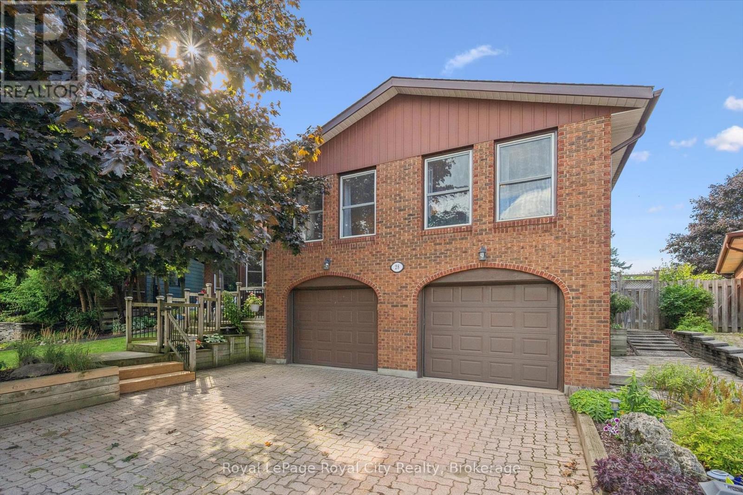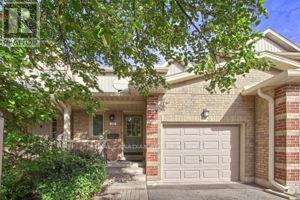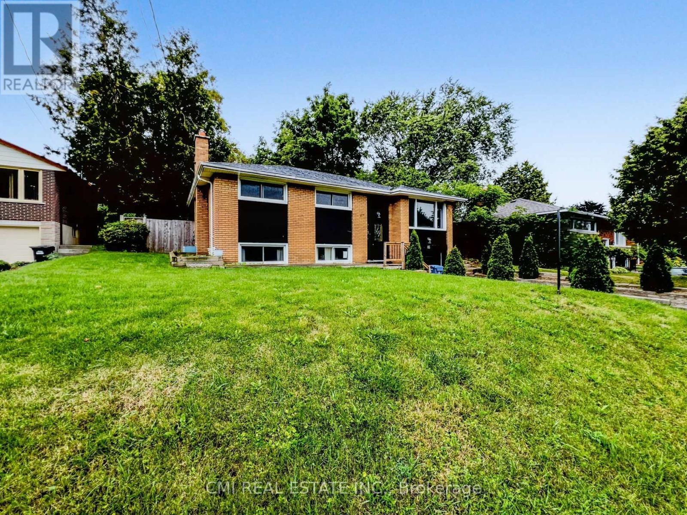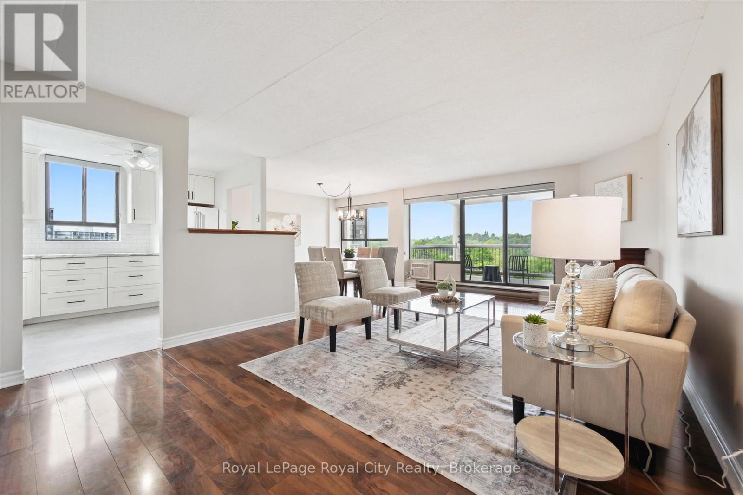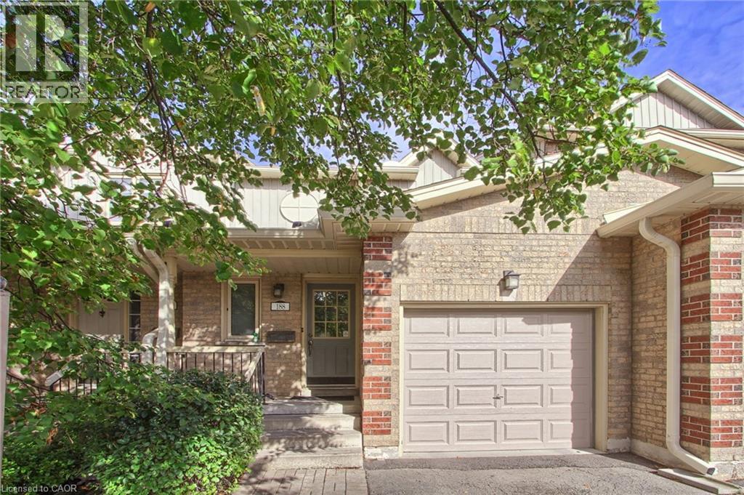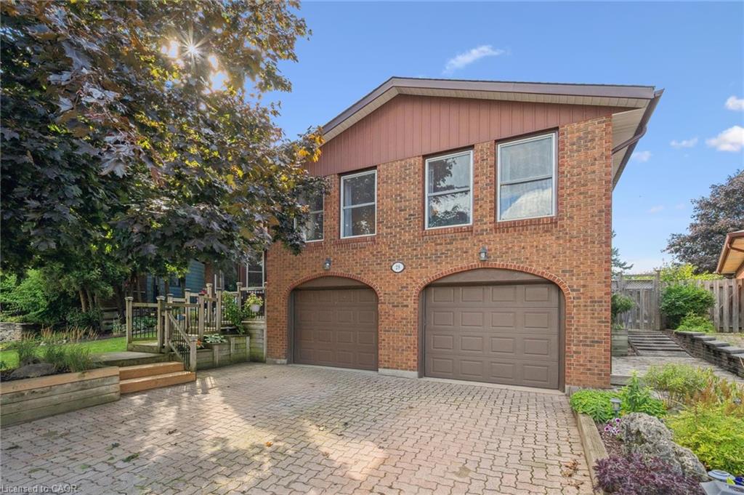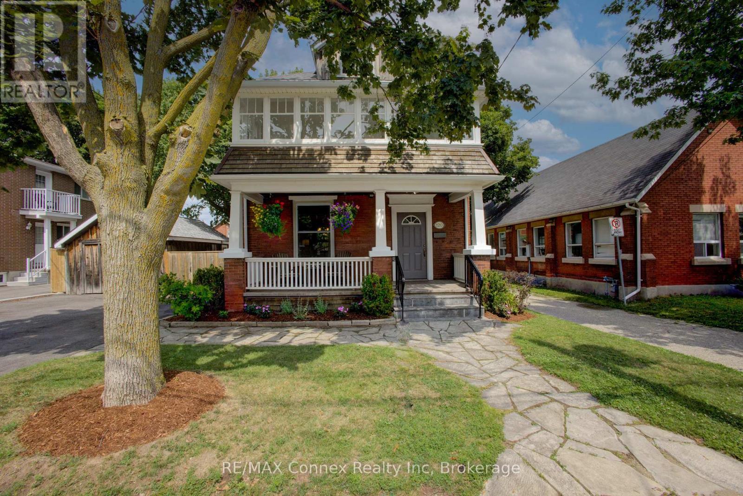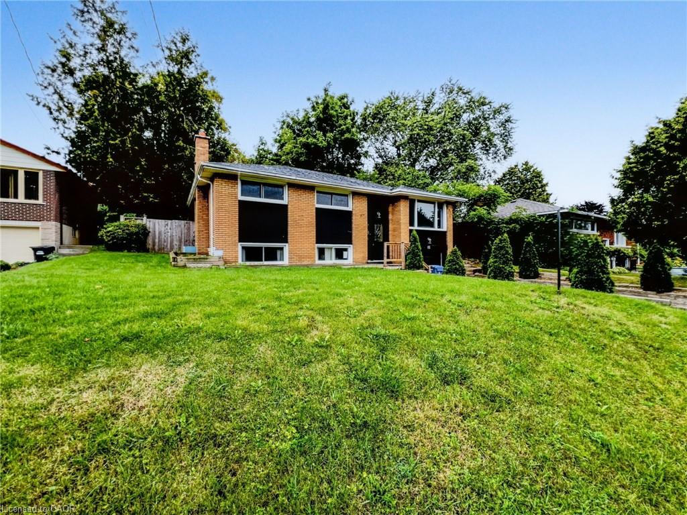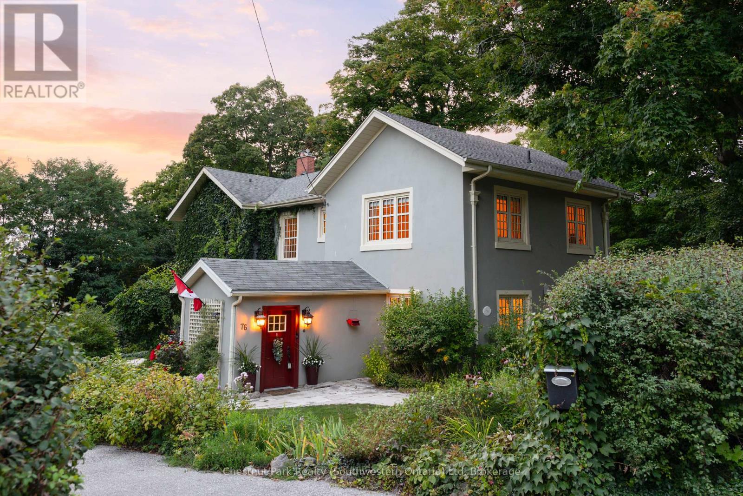- Houseful
- ON
- Guelph
- Parkwood Gardens
- 27 Candlewood Dr
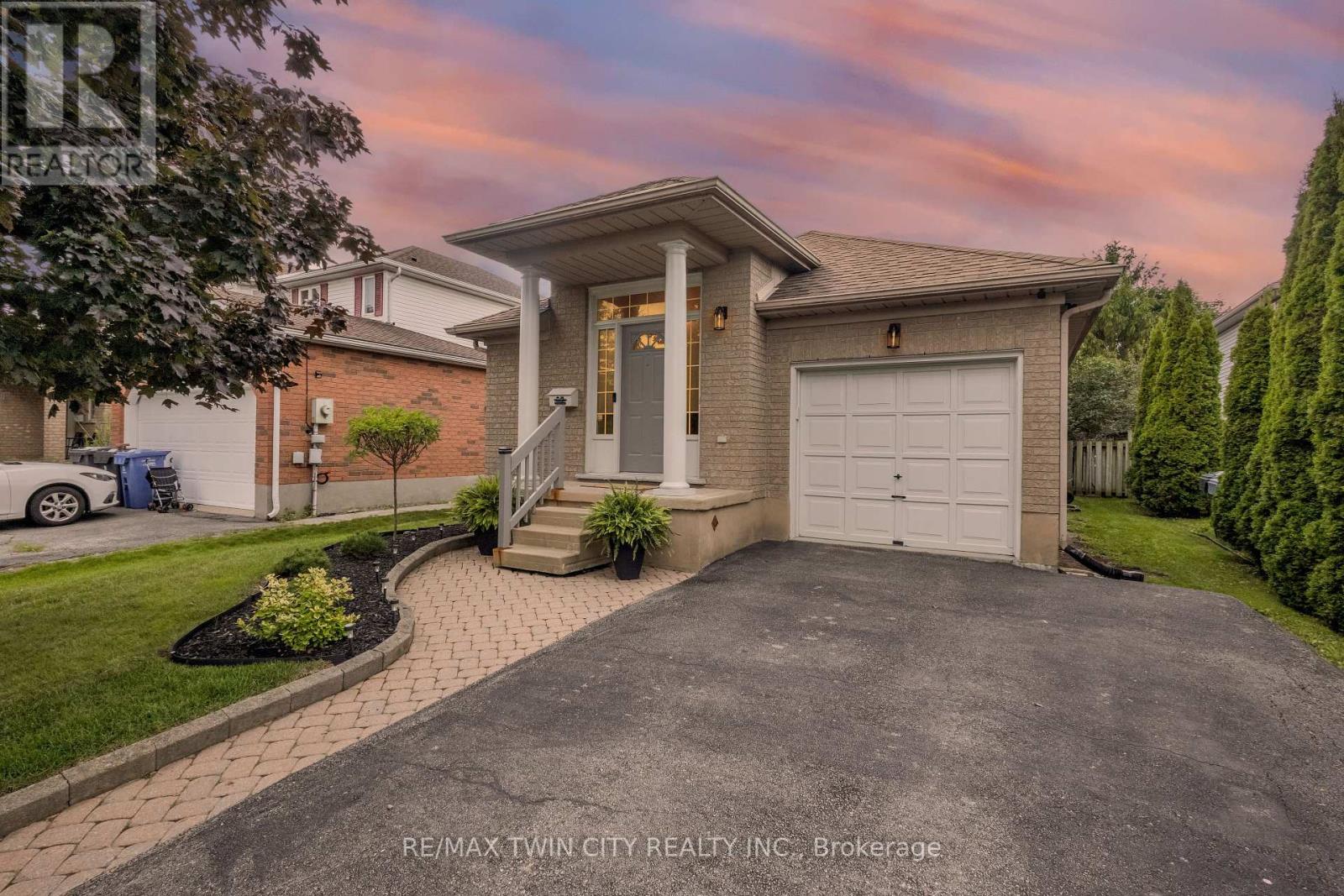
Highlights
Description
- Time on Housefulnew 3 days
- Property typeSingle family
- StyleBungalow
- Neighbourhood
- Median school Score
- Mortgage payment
Welcome to 27 Candlewood Drive, Guelph! This beautifully maintained home offers a perfect blend of comfort, functionality, and charm in a highly sought-after neighborhood. The main level features a spacious primary bedroom alongside a bright 4-piece bathroom. The open-concept living, dining, and kitchen area is ideal for entertaining, showcasing an abundance of kitchen storage, a large island, and upgraded appliances. A cozy front porch adds to the inviting curb appeal. The partially finished basement extends the living space with two additional bedrooms, one of which boasts a generous walk-in closet, and a newly renovated 3-piece bathroom. An unfinished area with laundry provides excellent potential whether you're looking for storage, a second living room, or a home gym. Step outside to a backyard retreat featuring a covered stone patio, fully fenced yard, firepit, and backing onto the park behind - perfect for family gatherings and evenings by the fire. This home is move-in ready with plenty of room to grow, making it an excellent opportunity for first-time buyers, downsizers, or families. (id:63267)
Home overview
- Cooling Central air conditioning
- Heat source Natural gas
- Heat type Forced air
- Sewer/ septic Sanitary sewer
- # total stories 1
- Fencing Fully fenced, fenced yard
- # parking spaces 3
- Has garage (y/n) Yes
- # full baths 2
- # total bathrooms 2.0
- # of above grade bedrooms 3
- Community features School bus
- Subdivision Willow west/sugarbush/west acres
- Lot desc Landscaped
- Lot size (acres) 0.0
- Listing # X12373276
- Property sub type Single family residence
- Status Active
- Office 3.61m X 2.24m
Level: Lower - 3rd bedroom 3.35m X 2.97m
Level: Lower - 2nd bedroom 6.17m X 3.84m
Level: Lower - Utility 6.12m X 3.66m
Level: Lower - Bathroom 3.12m X 2.24m
Level: Lower - Living room 5.99m X 3.78m
Level: Main - Kitchen 3.58m X 3.61m
Level: Main - Dining room 4.78m X 2.72m
Level: Main - Bedroom 4.65m X 3.48m
Level: Main - Bathroom 3.24m X 2.46m
Level: Main
- Listing source url Https://www.realtor.ca/real-estate/28797476/27-candlewood-drive-guelph-willow-westsugarbushwest-acres-willow-westsugarbushwest-acres
- Listing type identifier Idx

$-2,040
/ Month

