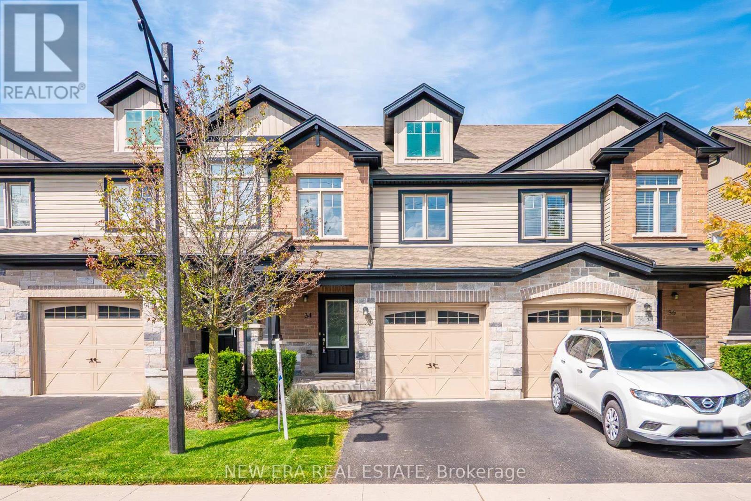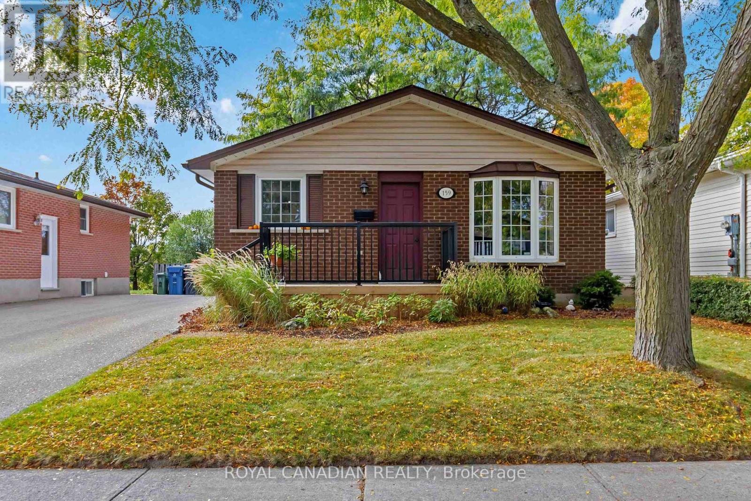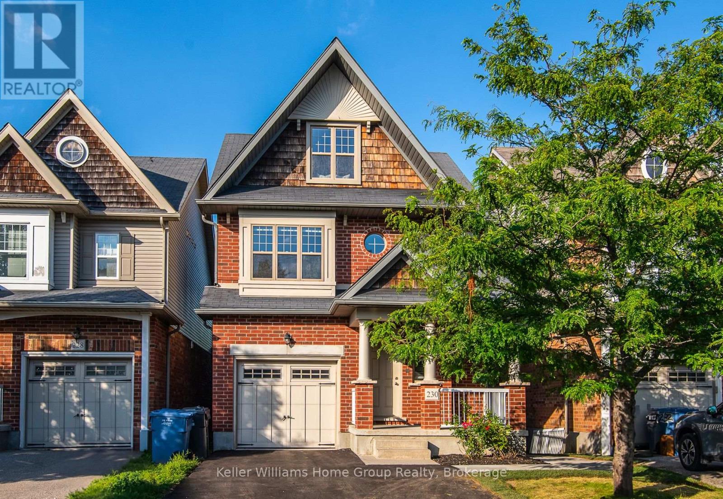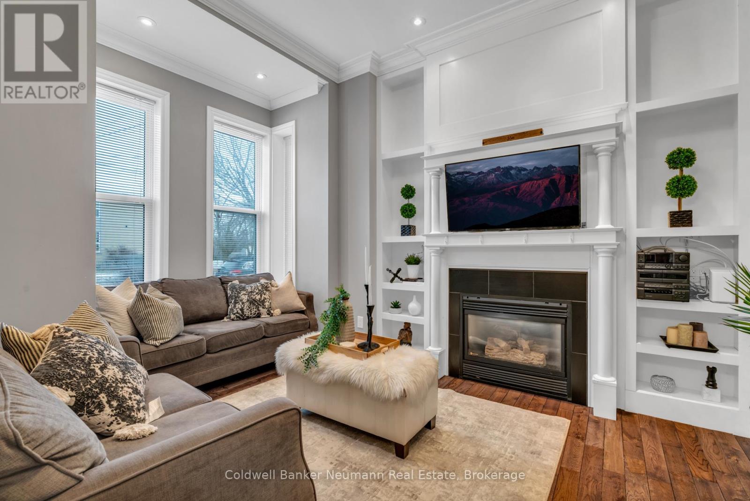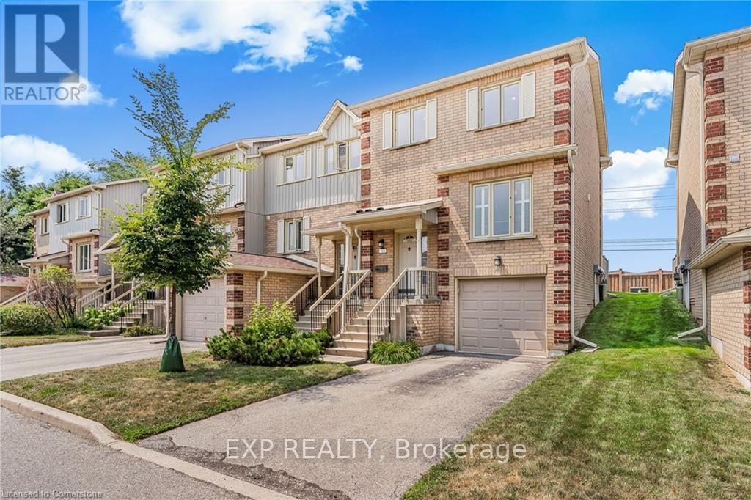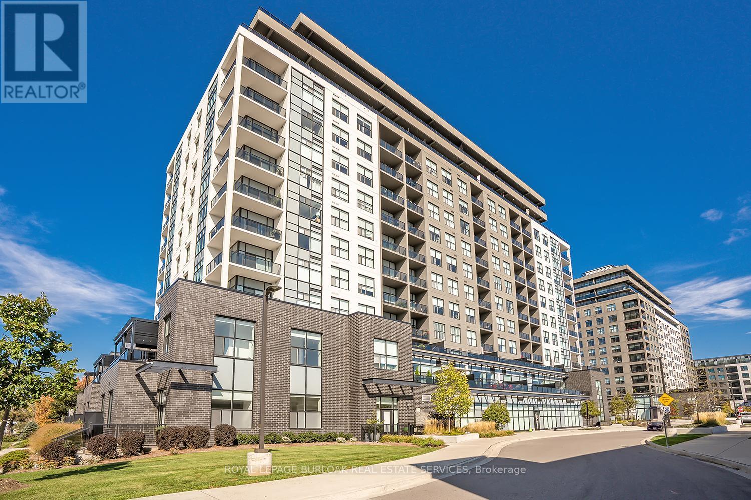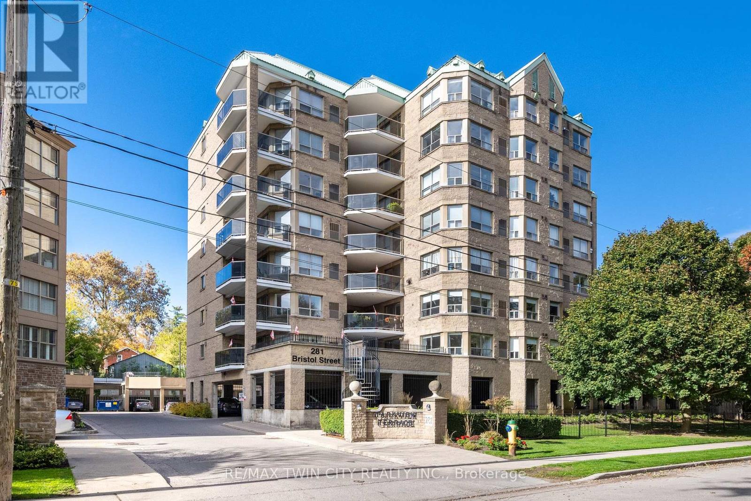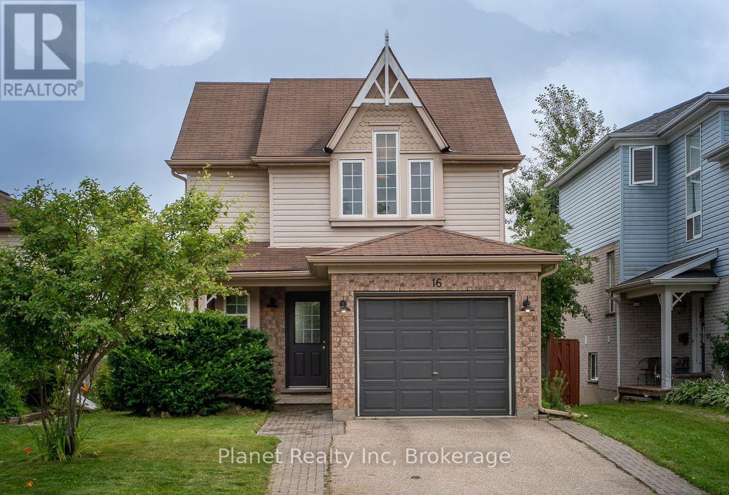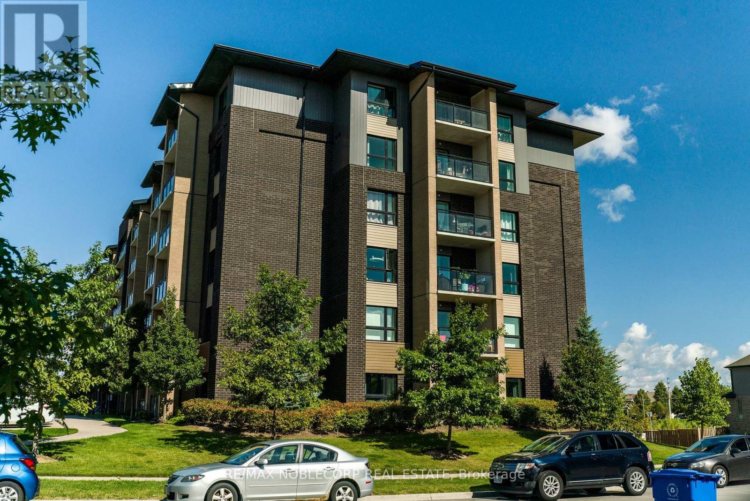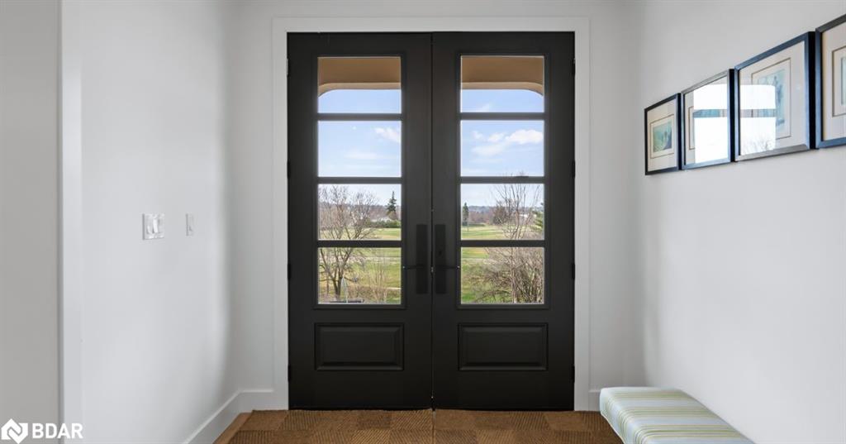
27 Vardon Dr
27 Vardon Dr
Highlights
Description
- Home value ($/Sqft)$477/Sqft
- Time on Houseful181 days
- Property typeResidential
- StyleTwo story
- Neighbourhood
- Median school Score
- Lot size0.36 Acre
- Year built2024
- Garage spaces2
- Mortgage payment
Seize a once-in-a-lifetime opportunity at 27 Vardon Dr, a property as exclusive as it is exquisite. This is one of the few properties that overlook Cutten Fields Golf Course + arguably boasts one of the most serene + private settings in the City of Guelph. Nestled at the end of a private drive, this Bellamy Homes masterpiece offers an impressive 5-bedroom home that not only gives the feeling of living in the country, but offers panoramic views from every window. The main level's open-concept design, enhanced by stunning fairway vistas, is perfect for entertaining. The chef-inspired kitchen is a culinary haven, featuring 2 fridges, an 8-burner stove, + a pantry for all of the snacks. Upstairs, the luxurious primary suite provides a tranquil escape with an ensuite, featuring a glass shower + soaker tub, + a spacious walk-in closet adaptable for a nursery or office. Two additional bathrooms serve the remaining 4 bedrooms + office, ensuring comfort for your growing family. Thoughtful design elements include a laundry chute + a large mud room, all to help keep your family organized. The unfinished basement offers potential for a play room/home theatre/leave it unfinished for mini sticks + scooters. The detached, oversized two-car garage has its own basement, ideal for a games room/home gym/secluded office space. Picture a future backyard oasis with a pool and kitchen, where legendary barbecues will unfold on your very private 0.361-acre lot. Stroll the course, or enjoy convenient access to the University of Guelph + the Arboretum, the vibrant amenities of Downtown Guelph, + the recreational opportunities of the Royal City Recreation Trail and the river all at your fingertips. This is more than an address; it's an invitation to embrace unparalleled quality in one of Guelph's most sought-after settings. This is a one-of-a-kind opportunity to secure a legacy property that offers both exceptional living + enduring value.
Home overview
- Cooling Central air
- Heat type Forced air, natural gas
- Pets allowed (y/n) No
- Sewer/ septic Sewer (municipal)
- Construction materials Stucco
- Foundation Poured concrete
- Roof Asphalt shing
- # garage spaces 2
- # parking spaces 7
- Parking desc Attached garage, gravel
- # full baths 3
- # half baths 1
- # total bathrooms 4.0
- # of above grade bedrooms 5
- # of rooms 23
- Appliances Water purifier, water softener, dishwasher, dryer, refrigerator, stove, washer
- Has fireplace (y/n) Yes
- Laundry information Lower level
- Interior features Auto garage door remote(s)
- County Wellington
- Area City of guelph
- View City, downtown, golf course, panoramic, skyline, trees/woods
- Water body type River/stream
- Water source Municipal
- Zoning description R1a
- Elementary school Priory park ps, st. francis of assisi cs
- High school Centennial cvi, college heights ss, our lady of lourdes chs
- Lot desc Urban, near golf course, library, major highway, open spaces, park, public transit, schools, trails
- Lot dimensions 90.57 x 126.16
- Water features River/stream
- Approx lot size (range) 0 - 0.5
- Lot size (acres) 15726.06
- Basement information Full, unfinished
- Building size 5656
- Mls® # 40719144
- Property sub type Single family residence
- Status Active
- Virtual tour
- Tax year 2024
- Bedroom Second
Level: 2nd - Primary bedroom Second
Level: 2nd - Bedroom Second
Level: 2nd - Bedroom Second
Level: 2nd - Bathroom Second
Level: 2nd - Bedroom Second
Level: 2nd - Other Walk-in Closet
Level: 2nd - Bathroom Second
Level: 2nd - Bathroom Second
Level: 2nd - Office Second
Level: 2nd - Laundry Basement
Level: Basement - Utility Basement
Level: Basement - Storage Basement
Level: Basement - Recreational room Basement
Level: Basement - Office Basement
Level: Basement - Storage Under Garage Storage
Level: Basement - Dining room Main
Level: Main - Other Garage
Level: Main - Foyer Main
Level: Main - Bathroom Main
Level: Main - Living room Main
Level: Main - Kitchen Main
Level: Main - Mudroom Main
Level: Main
- Listing type identifier Idx

$-7,200
/ Month




