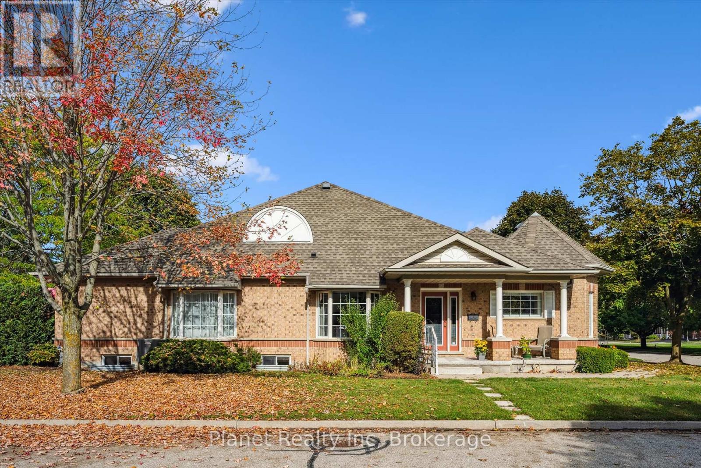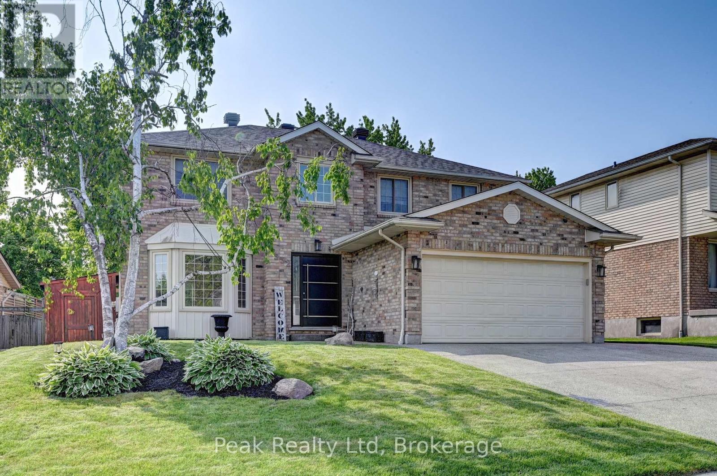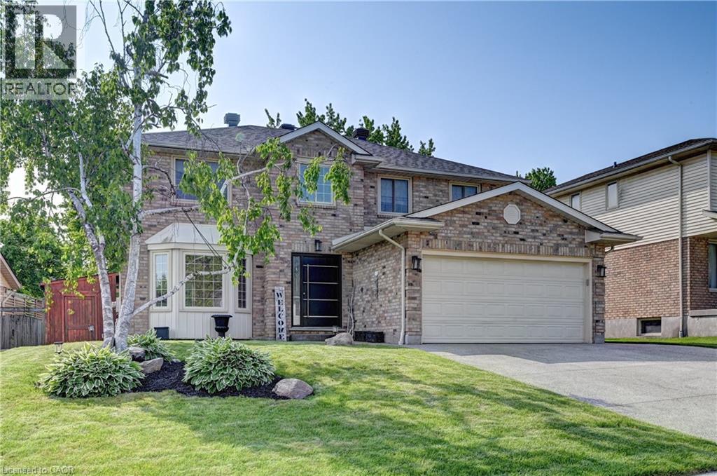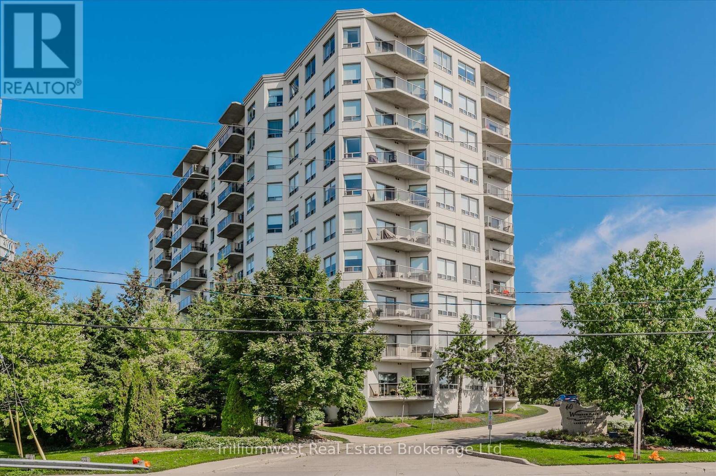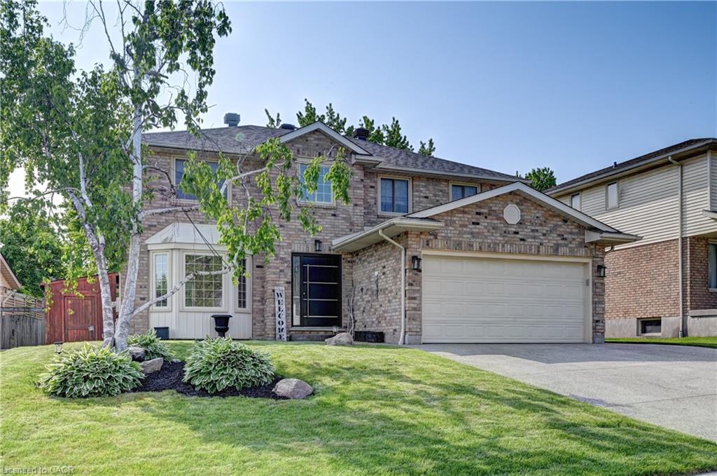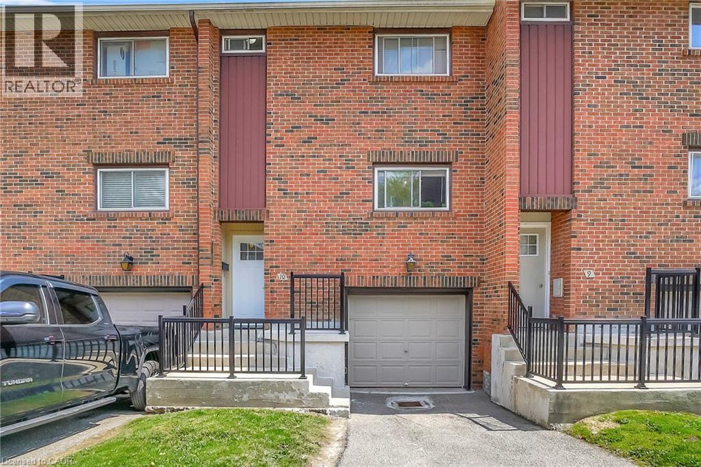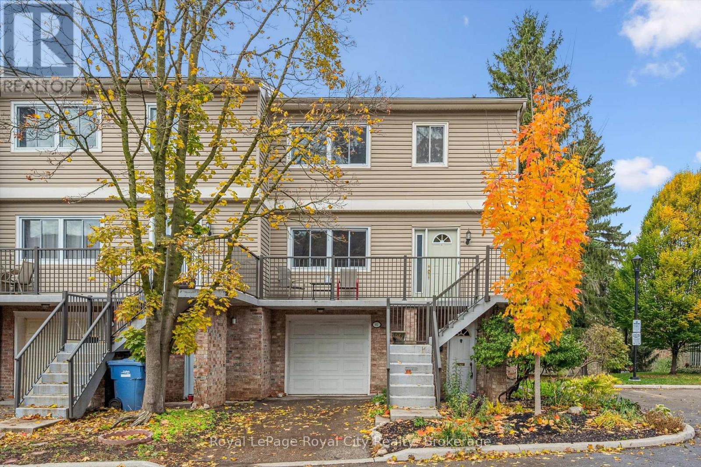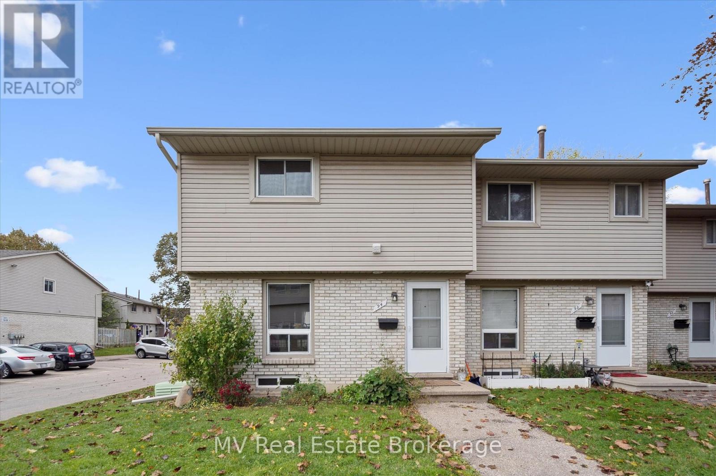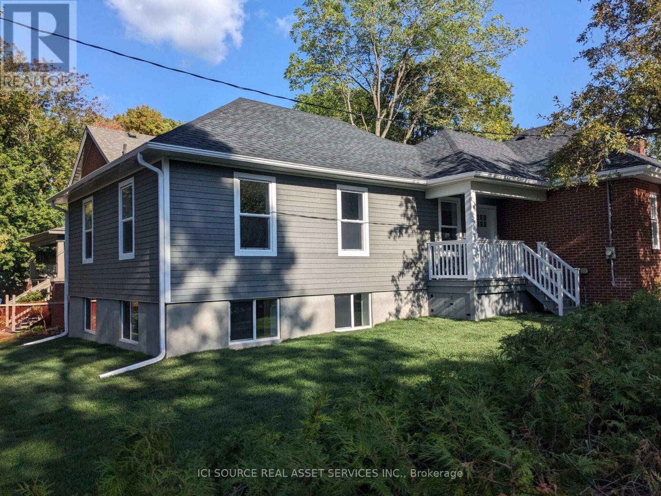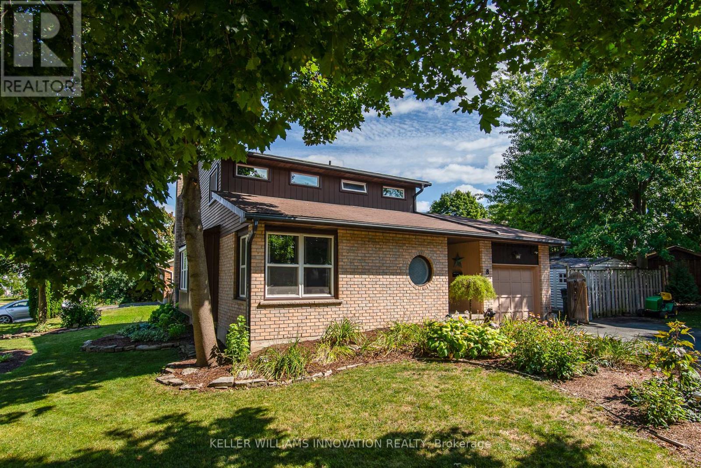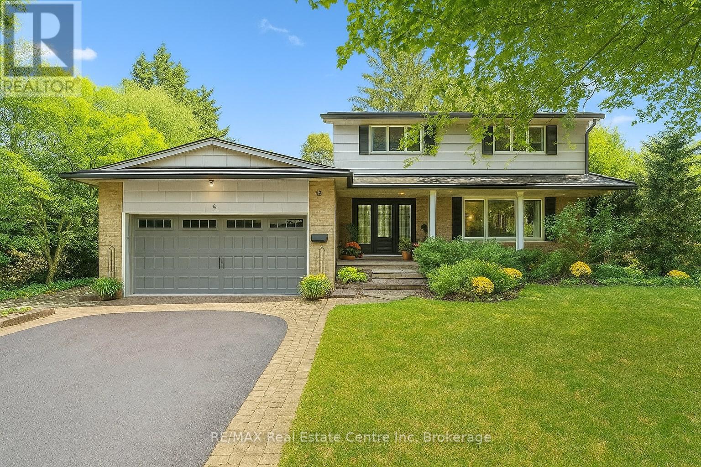- Houseful
- ON
- Guelph
- Parkwood Gardens
- 28 Bronwyn Pl
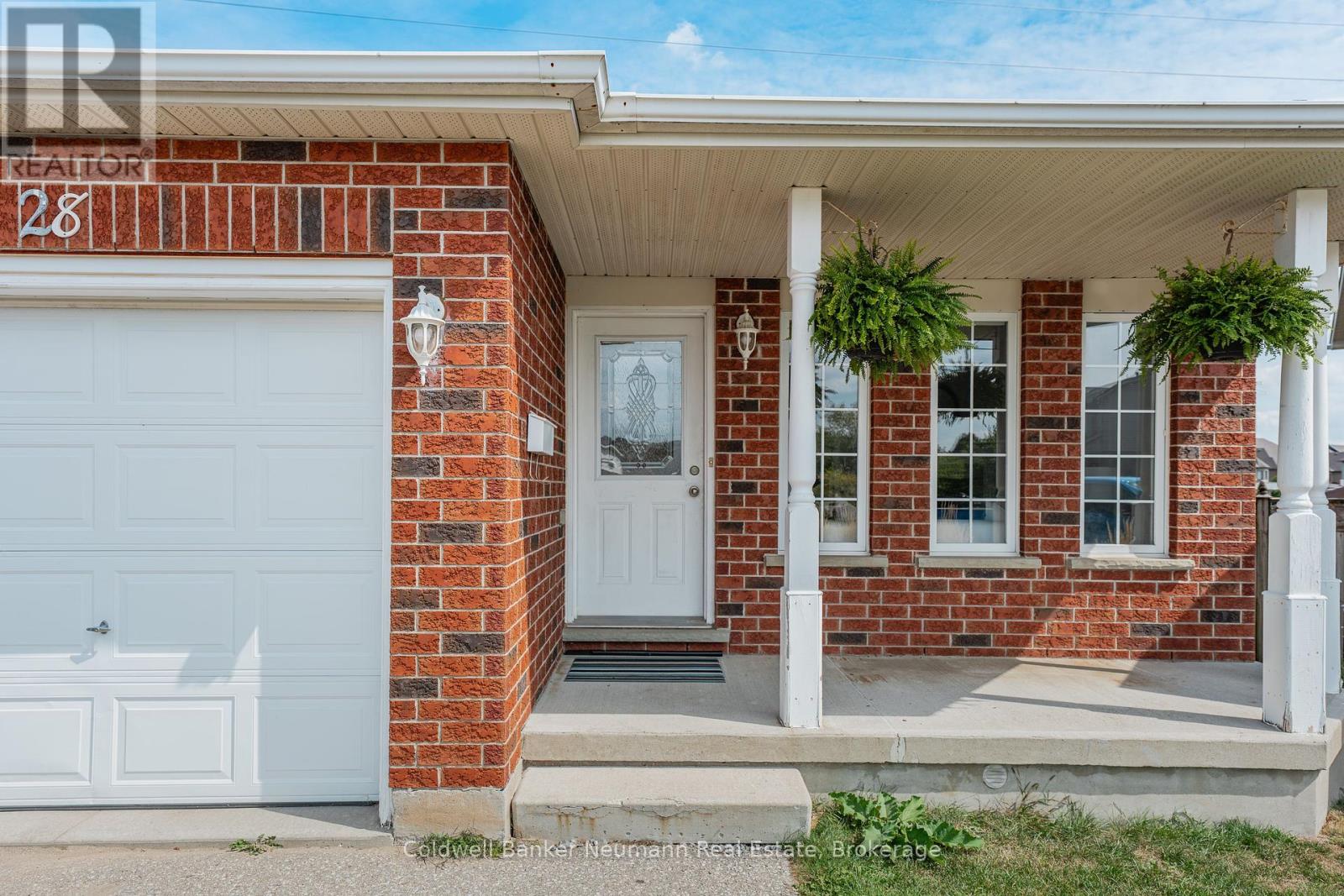
Highlights
Description
- Time on Houseful25 days
- Property typeSingle family
- Neighbourhood
- Median school Score
- Mortgage payment
Quiet court in Guelph's west end! Perfect for the young families! This home provides comfort, space, and an accessory two-bedroom apartment! Upstairs, the main level offers three well-sized bedrooms and a functional layout designed for everyday living. Natural light fills the rooms, creating a warm and inviting atmosphere throughout. The lower level is a true bonus: a bright, walk-out two-bedroom apartment (above grade & separate laundry) with its own entrance, ideal for extended family, guests, or generating rental income. A soundproof door between the two levels ensures privacy and peace of mind for both spaces. Step outside to a spacious backyard that feels like your own private retreat, perfect for entertaining, gardening, or simply relaxing at the end of the day. With shopping, parks, and all major amenities just five minutes away, the location couldn't be more convenient. (id:63267)
Home overview
- Cooling Central air conditioning
- Heat source Natural gas
- Heat type Forced air
- Sewer/ septic Sanitary sewer
- # parking spaces 5
- Has garage (y/n) Yes
- # full baths 2
- # total bathrooms 2.0
- # of above grade bedrooms 5
- Subdivision Willow west/sugarbush/west acres
- Lot size (acres) 0.0
- Listing # X12454002
- Property sub type Single family residence
- Status Active
- 2nd bedroom 2.99m X 2.86m
Level: 2nd - Bedroom 3.07m X 2.89m
Level: 2nd - Primary bedroom 4.44m X 3.35m
Level: 2nd - Bathroom 3.44m X 1.8m
Level: 2nd - Bedroom 2.8m X 2.97m
Level: Basement - Cold room 4.19m X 1.32m
Level: Basement - Utility 3.24m X 3.55m
Level: Basement - Bedroom 3.95m X 3.98m
Level: Basement - Foyer 1.2m X 4.92m
Level: Main - Kitchen 4.4m X 3.04m
Level: Main - Mudroom 3.32m X 1.25m
Level: Main - Family room 5.06m X 4.65m
Level: Main - Dining room 3.01m X 3.02m
Level: Main - Kitchen 3.32m X 3.21m
Level: Main - Living room 3.05m X 4.15m
Level: Main - Bathroom 2.22m X 2.5m
Level: Main - Laundry 3.03m X 2.14m
Level: Main
- Listing source url Https://www.realtor.ca/real-estate/28971007/28-bronwyn-place-guelph-willow-westsugarbushwest-acres-willow-westsugarbushwest-acres
- Listing type identifier Idx

$-2,200
/ Month

