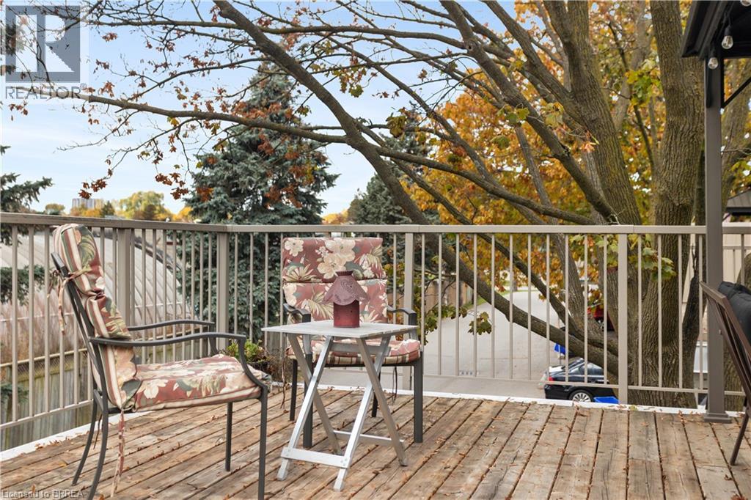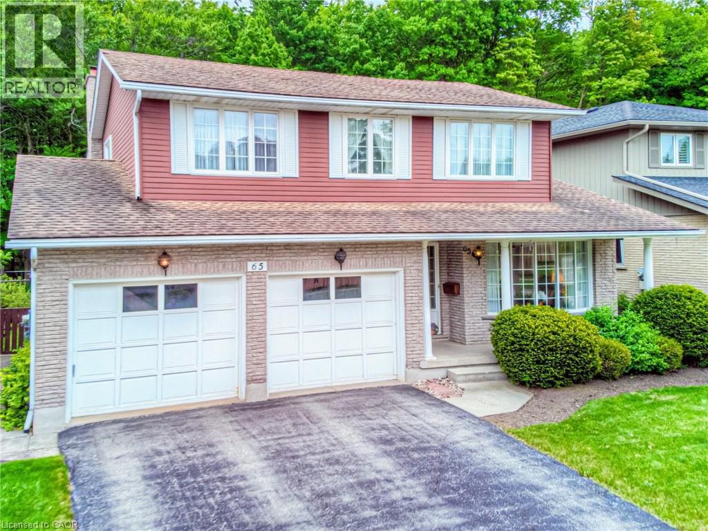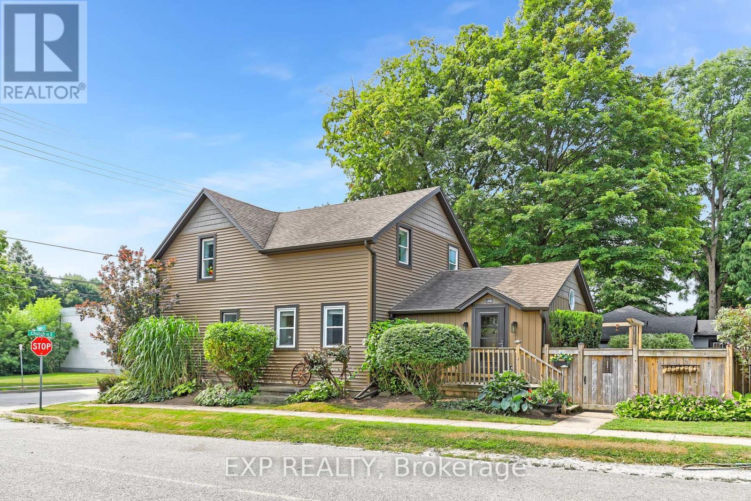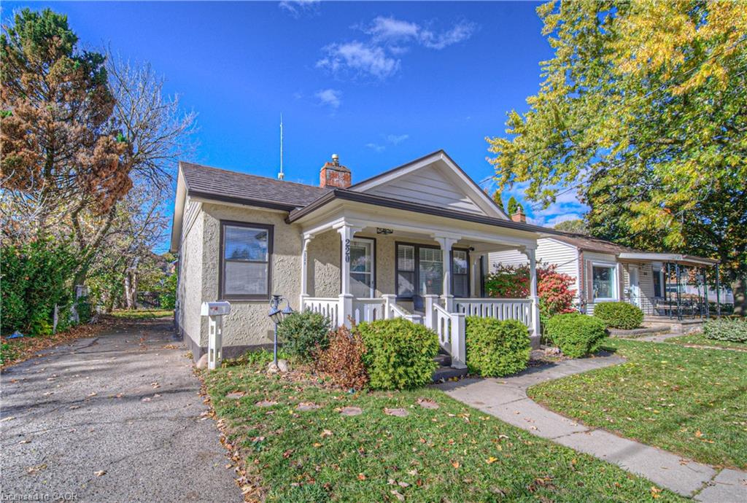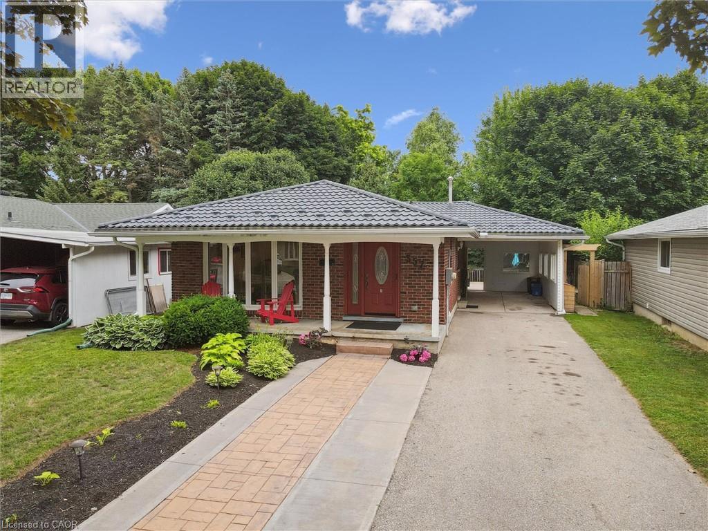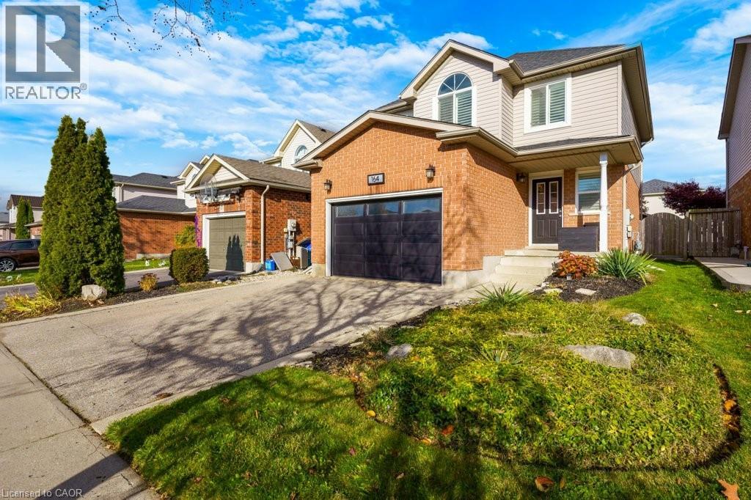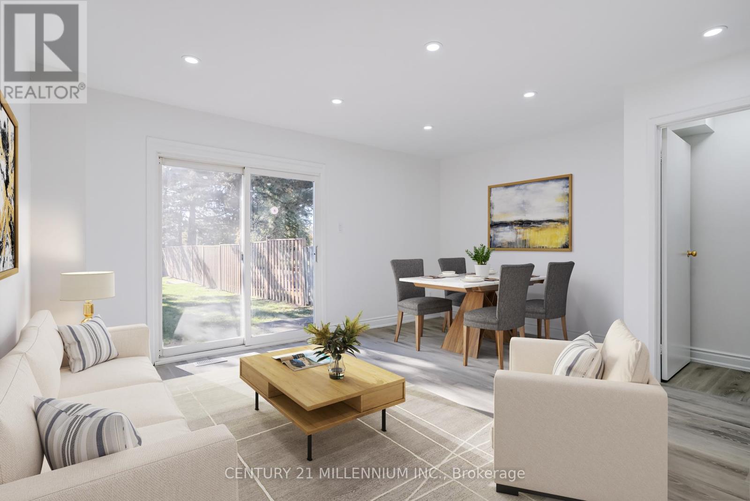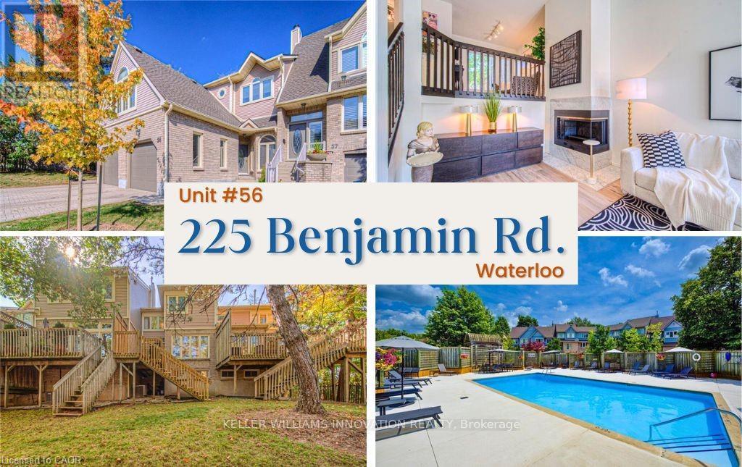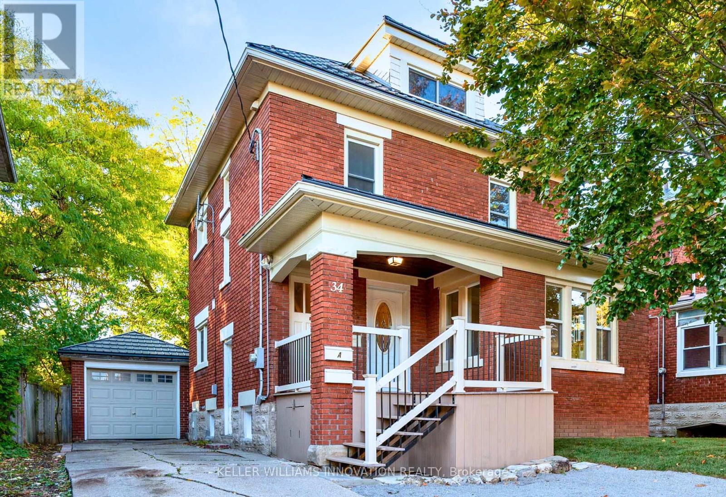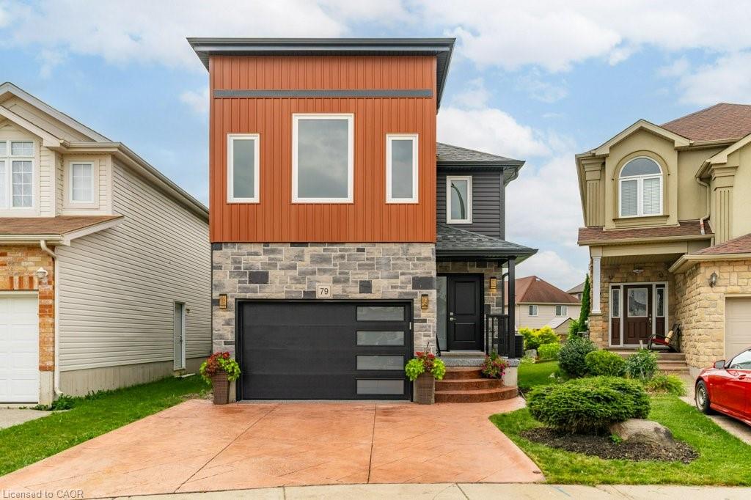- Houseful
- ON
- Guelph
- West Willow Woods
- 28 Matthew Dr
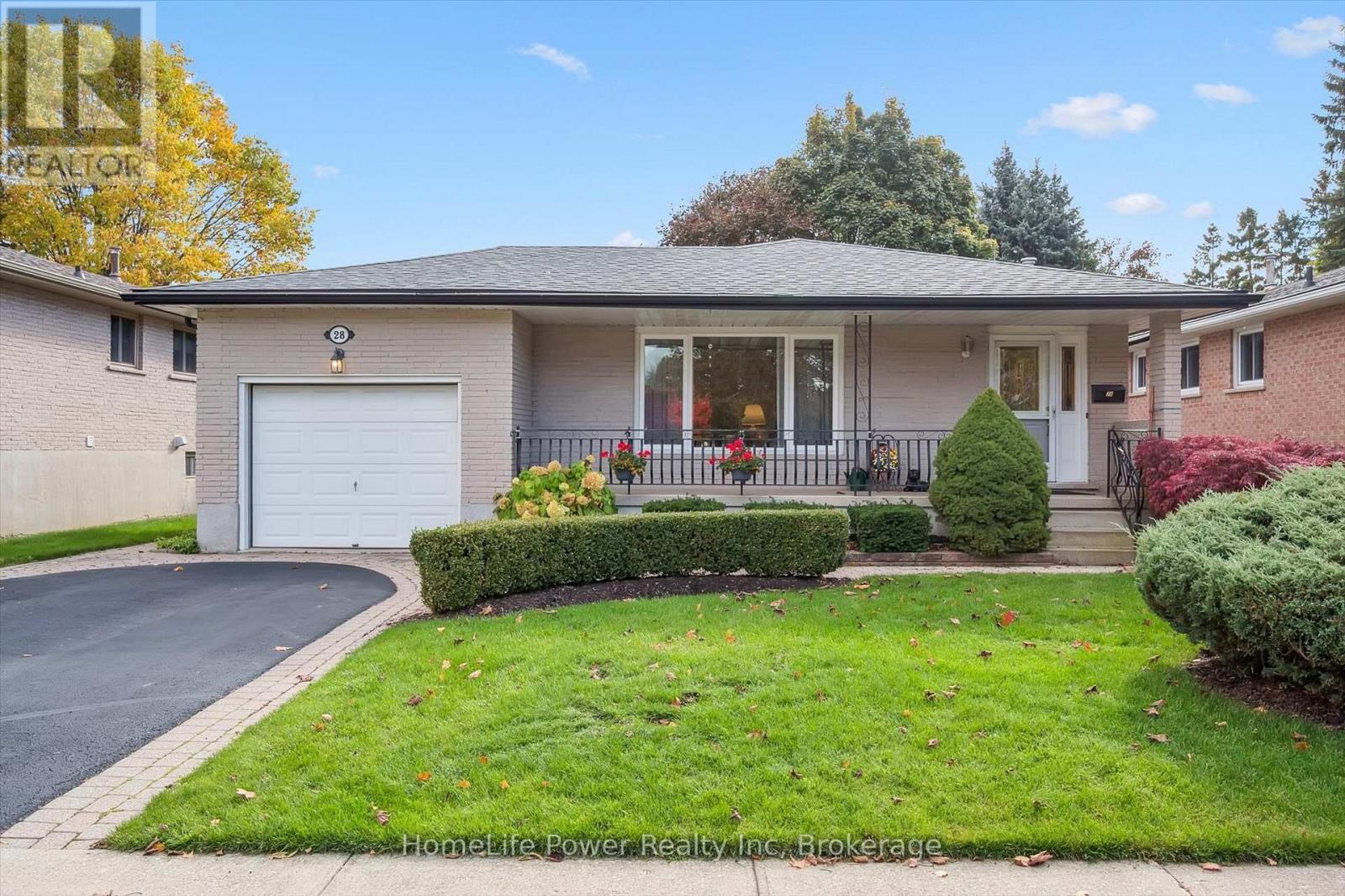
Highlights
Description
- Time on Housefulnew 4 hours
- Property typeSingle family
- Neighbourhood
- Median school Score
- Mortgage payment
Welcome to - a beautifully maintained Alberta Backsplit in Guelph's sought-after West End. Nestled on a quiet, tree-lined, family-friendly street, this immaculate home offers the comfort of bungalow-style living, with just two steps to the bedroom level. Lovingly cared for over the years, it features an updated kitchen, a formal dining room with sliders leading to a private deck, and three spacious bedrooms with ample closet space. The lower level is bright and inviting, with large windows, a charming brick fireplace, and a custom bar - perfect for entertaining. A few steps down, you'll find a full 3-piece bathroom, laundry area, and a versatile hobby room with a Murphy bed - ideal for overnight guests or extended family stays. The backyard is a true highlight, beautifully landscaped with plenty of space for gardening or outdoor play. Warm, welcoming, and full of character, this classic home offers something special for every type of buyer. Close to all major amenities, minutes to the Hanlon, and walking distance to elementary schools, many parks including Margaret Green Park. A great place to call home! (id:63267)
Home overview
- Cooling Central air conditioning
- Heat source Natural gas
- Heat type Forced air
- Sewer/ septic Sanitary sewer
- # parking spaces 3
- Has garage (y/n) Yes
- # full baths 2
- # total bathrooms 2.0
- # of above grade bedrooms 3
- Flooring Vinyl, ceramic
- Has fireplace (y/n) Yes
- Community features Community centre
- Subdivision Willow west/sugarbush/west acres
- Lot desc Landscaped
- Lot size (acres) 0.0
- Listing # X12491354
- Property sub type Single family residence
- Status Active
- Bedroom 3.05m X 4.14m
Level: 2nd - Bathroom 2.18m X 2.01m
Level: 2nd - Bedroom 2.68m X 3.05m
Level: 2nd - Bedroom 3.24m X 3.82m
Level: 2nd - Family room 5.8m X 8.03m
Level: 3rd - Bathroom 2.25m X 2.6m
Level: Lower - Other 3.25m X 4.19m
Level: Lower - Other 1.15m X 2.17m
Level: Lower - Cold room 1.31m X 8.04m
Level: Lower - Laundry 6.71m X 3m
Level: Lower - Kitchen 3.49m X 4.11m
Level: Main - Living room 3.42m X 6.09m
Level: Main - Dining room 3.49m X 3.85m
Level: Main
- Listing source url Https://www.realtor.ca/real-estate/29048279/28-matthew-drive-guelph-willow-westsugarbushwest-acres-willow-westsugarbushwest-acres
- Listing type identifier Idx

$-2,093
/ Month

