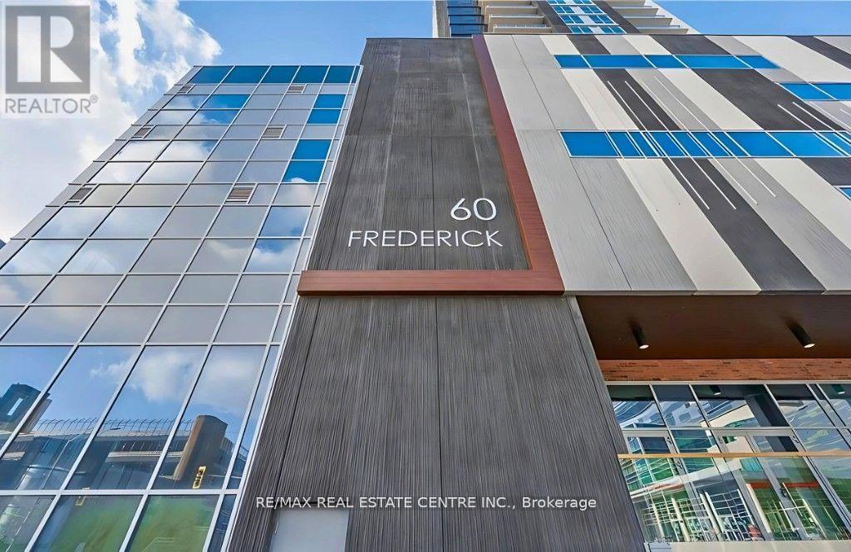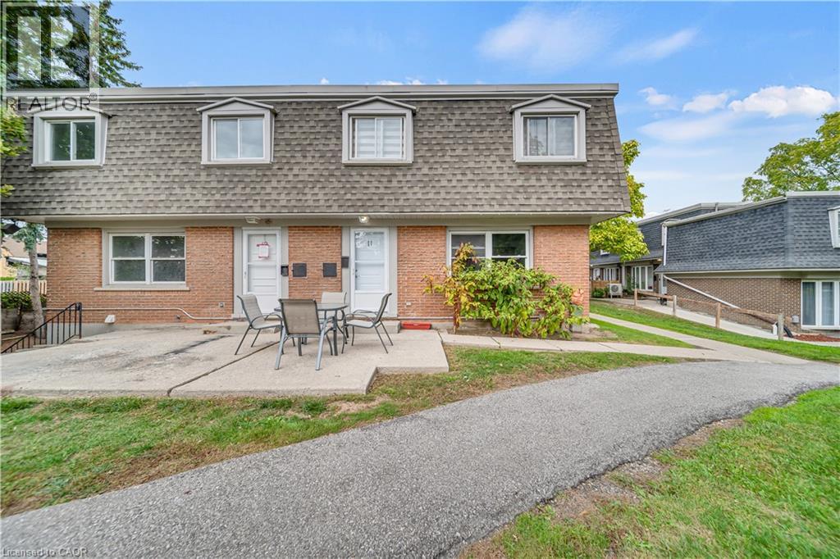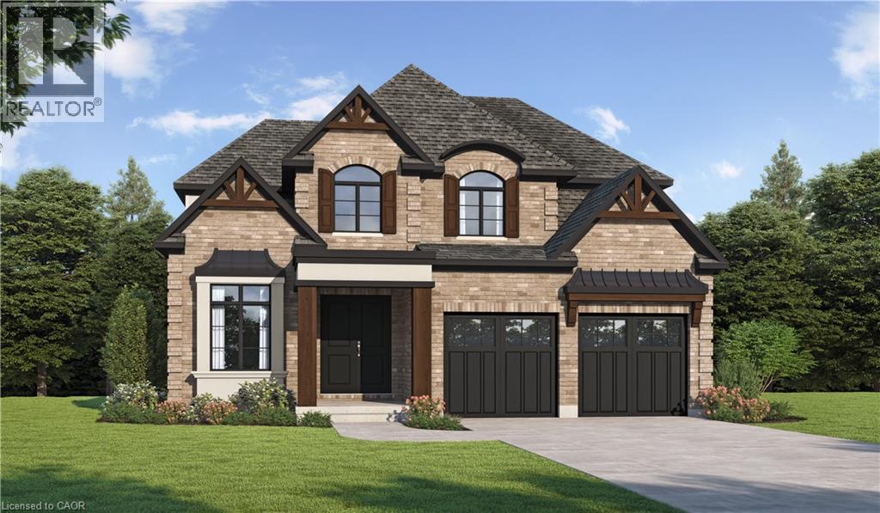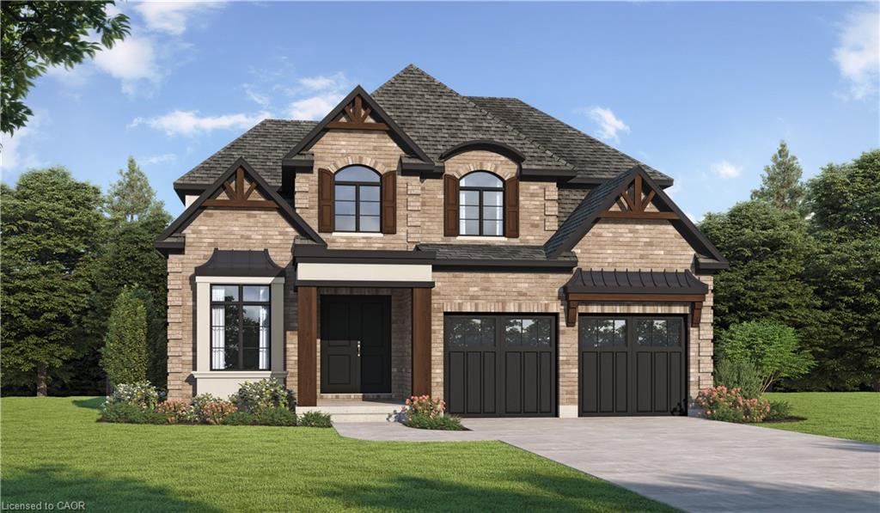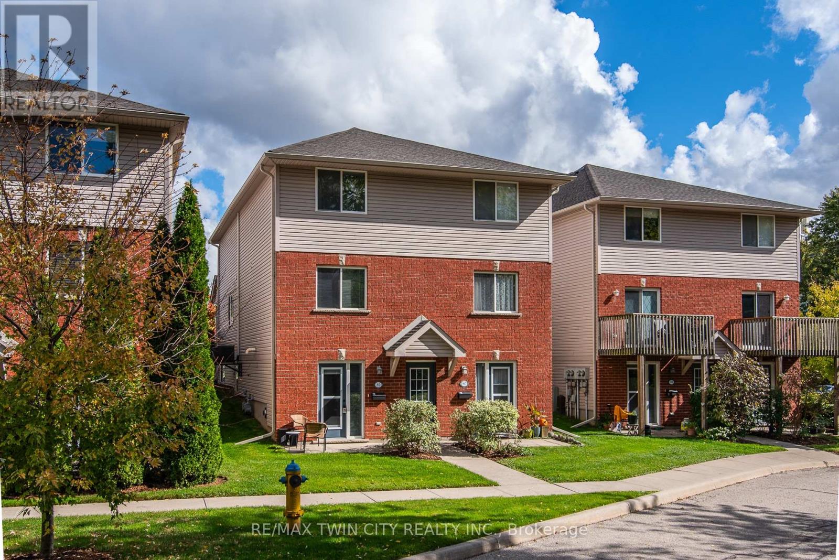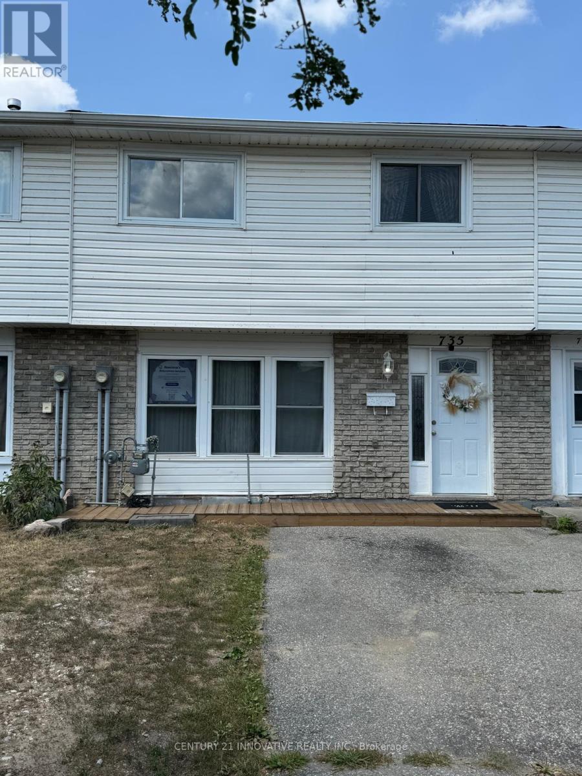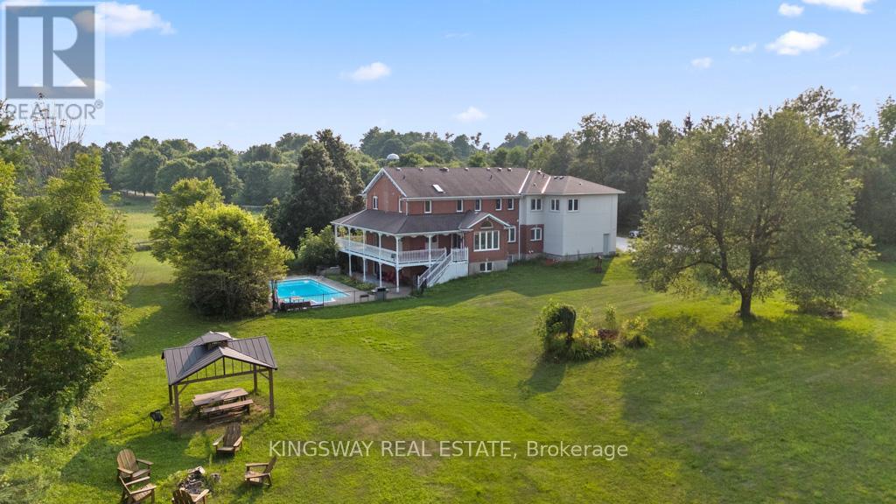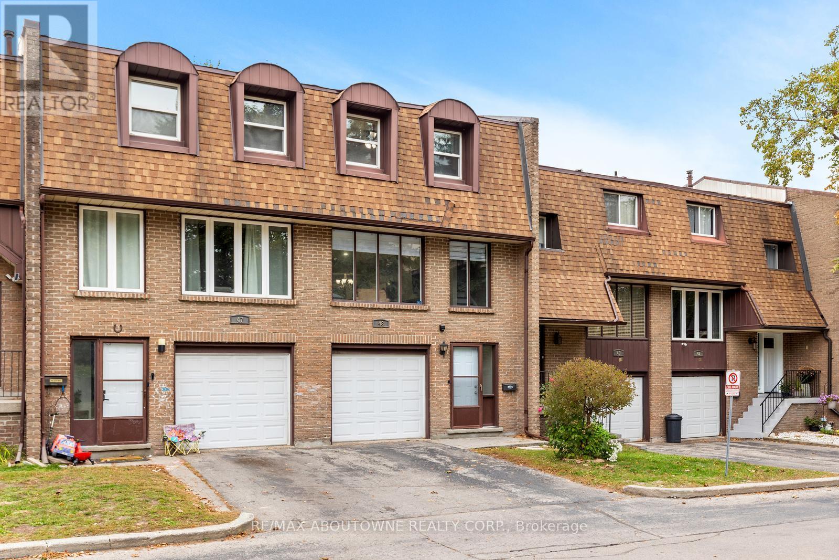- Houseful
- ON
- Guelph
- West Willow Woods
- 28 Wimbledon Rd
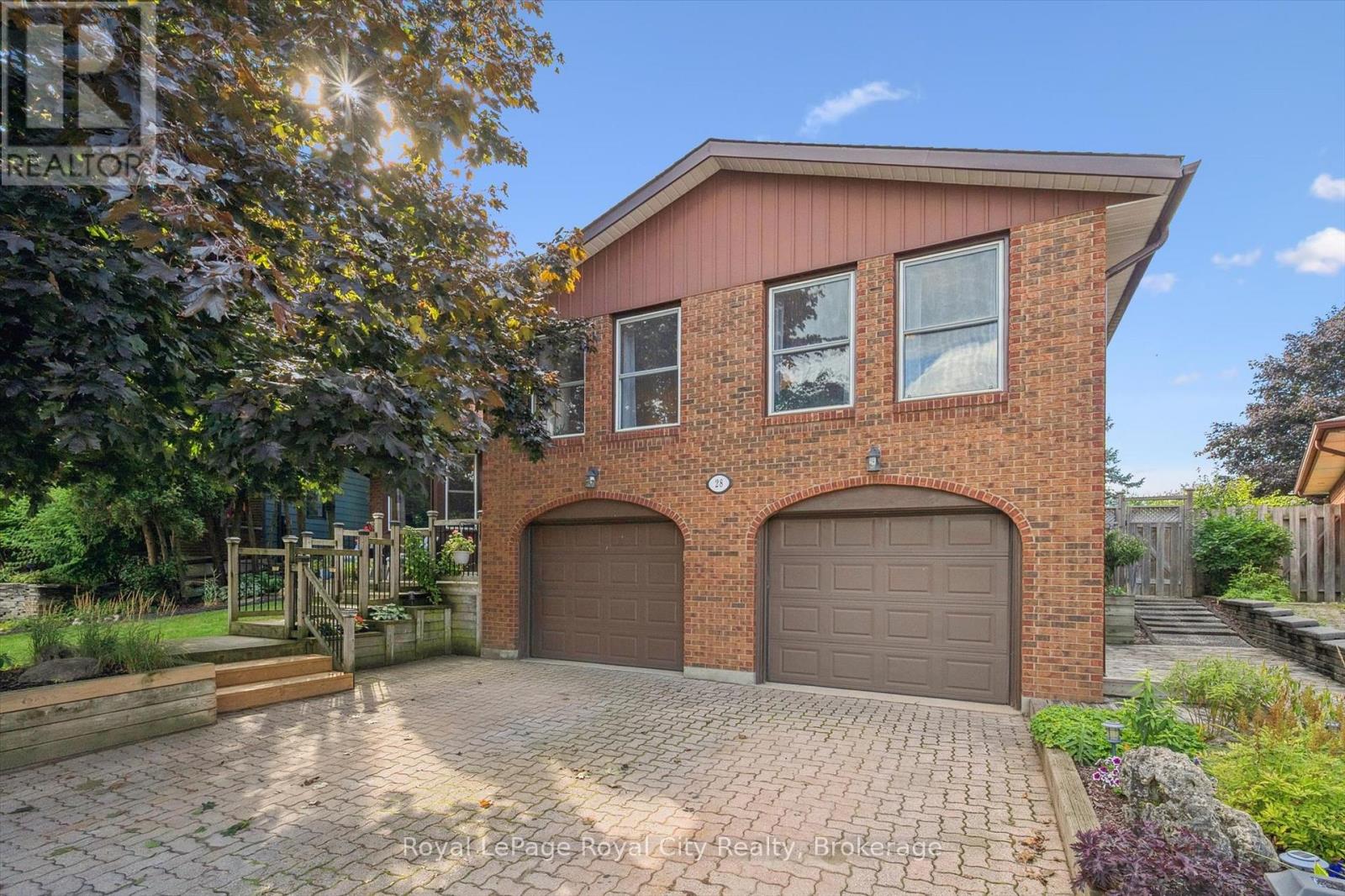
Highlights
Description
- Time on Houseful45 days
- Property typeSingle family
- Neighbourhood
- Median school Score
- Mortgage payment
Welcome to this charming split-level home, set on one of the largest lots on the street! Offering 4 bedrooms and 2 bathrooms, this spacious property provides plenty of room for the whole family. Inside, you'll find both a cozy sitting room and a generous family room, perfect for relaxing or entertaining. The two-car garage adds convenience, while the expansive backyard is sure to impress. Enjoy summer evenings on the large deck complete with a hot tub, tend to your gardens with ample space to grow, and store all your tools in the handy back shed. Nestled on a quiet street and just minutes from the West End Rec Centre, this home combines comfort, functionality, and location. Updated Furnace (2024), Cold Cellar, Workshop and Laundry in the Basement. (id:63267)
Home overview
- Cooling Central air conditioning
- Heat source Natural gas
- Heat type Forced air
- Sewer/ septic Sanitary sewer
- # parking spaces 4
- Has garage (y/n) Yes
- # full baths 2
- # total bathrooms 2.0
- # of above grade bedrooms 4
- Has fireplace (y/n) Yes
- Community features School bus, community centre
- Subdivision Willow west/sugarbush/west acres
- Directions 2168640
- Lot size (acres) 0.0
- Listing # X12384445
- Property sub type Single family residence
- Status Active
- Utility 5.8m X 5.82m
Level: Basement - Recreational room / games room 7.25m X 5.67m
Level: Lower - Bedroom 3.52m X 3.1m
Level: Lower - Bathroom 1.75m X 2.39m
Level: Lower - Foyer 2.21m X 4.31m
Level: Main - Family room 3.68m X 6.57m
Level: Main - Bathroom 3.45m X 2.16m
Level: Upper - Dining room 3.44m X 3.54m
Level: Upper - Bedroom 3.23m X 3.32m
Level: Upper - Bedroom 2.87m X 3.32m
Level: Upper - Living room 3.94m X 7.41m
Level: Upper - Kitchen 3.44m X 3.79m
Level: Upper - Primary bedroom 3.45m X 5.3m
Level: Upper
- Listing source url Https://www.realtor.ca/real-estate/28820785/28-wimbledon-road-guelph-willow-westsugarbushwest-acres-willow-westsugarbushwest-acres
- Listing type identifier Idx

$-2,933
/ Month




