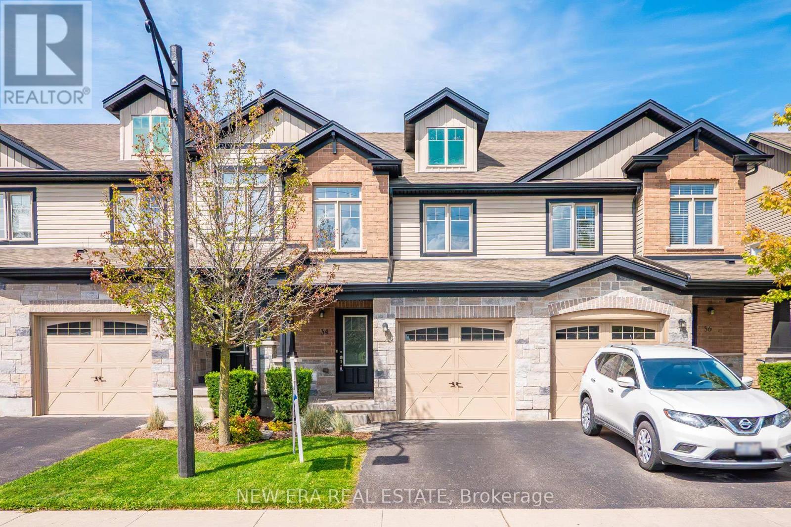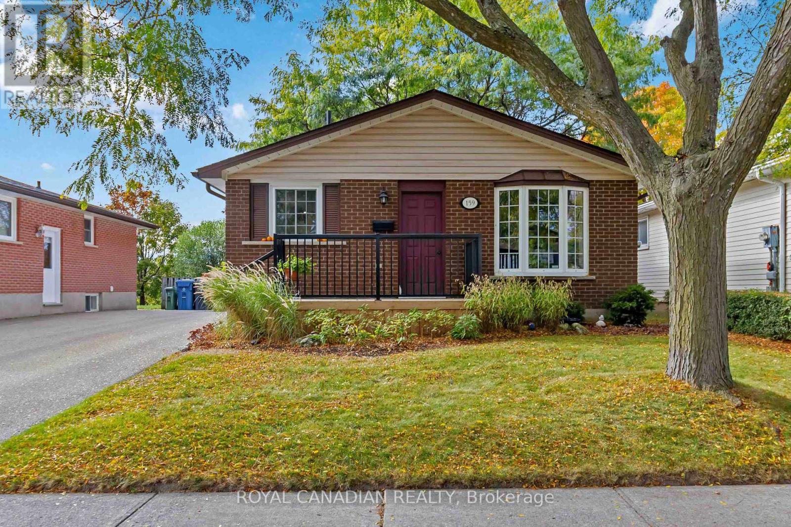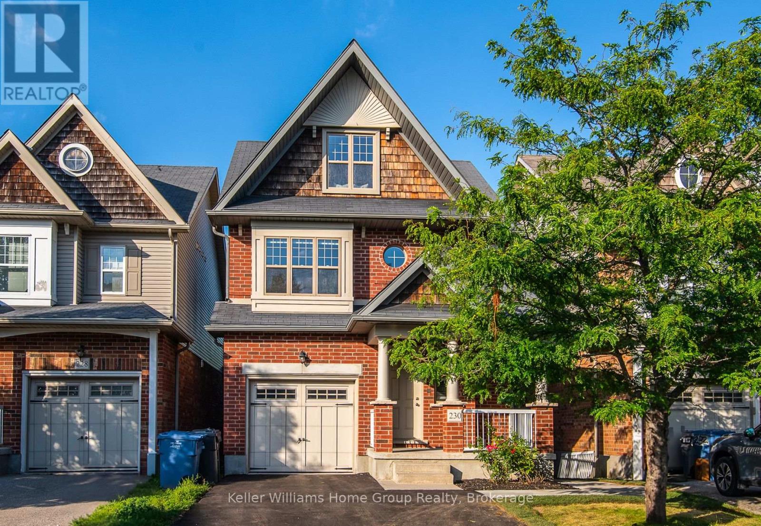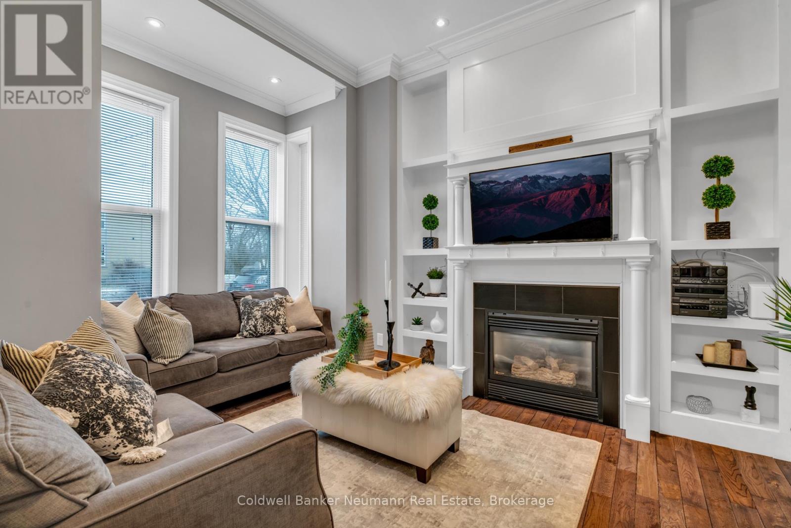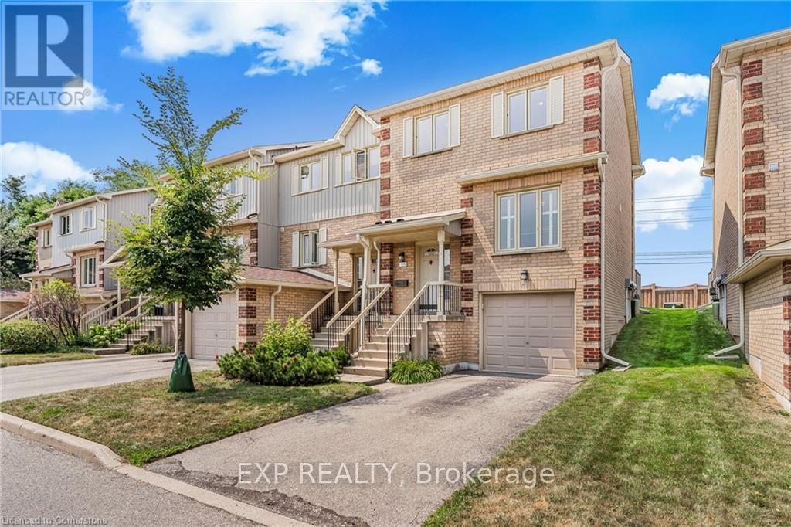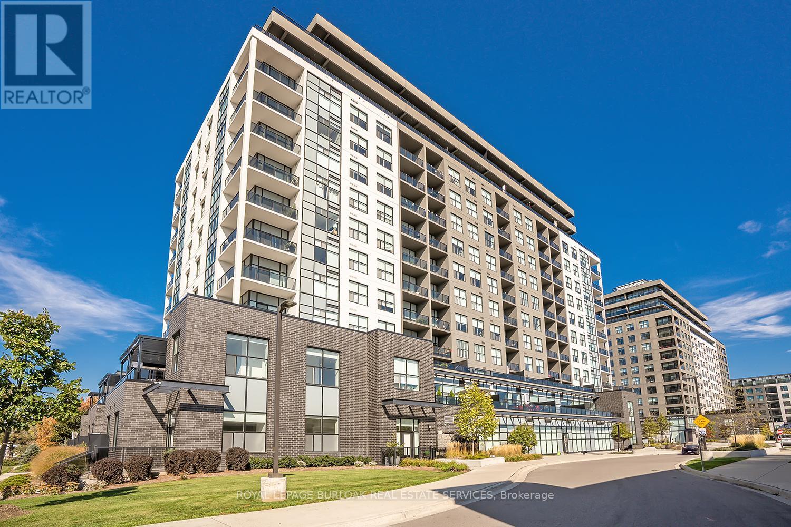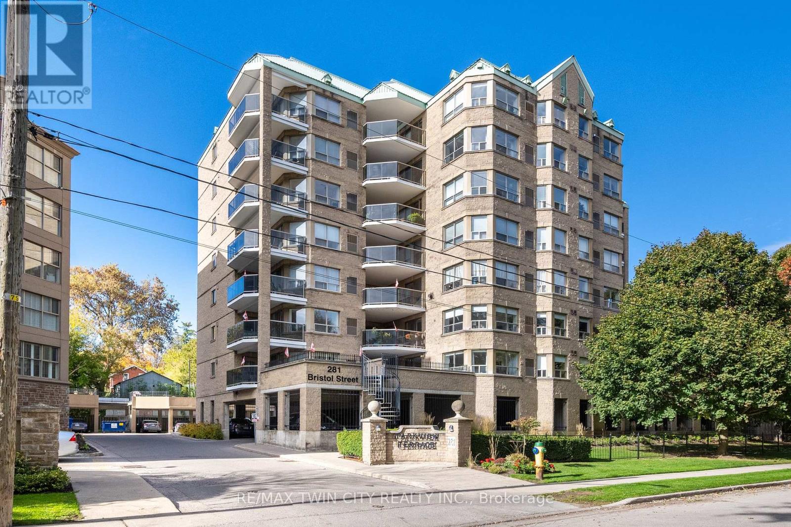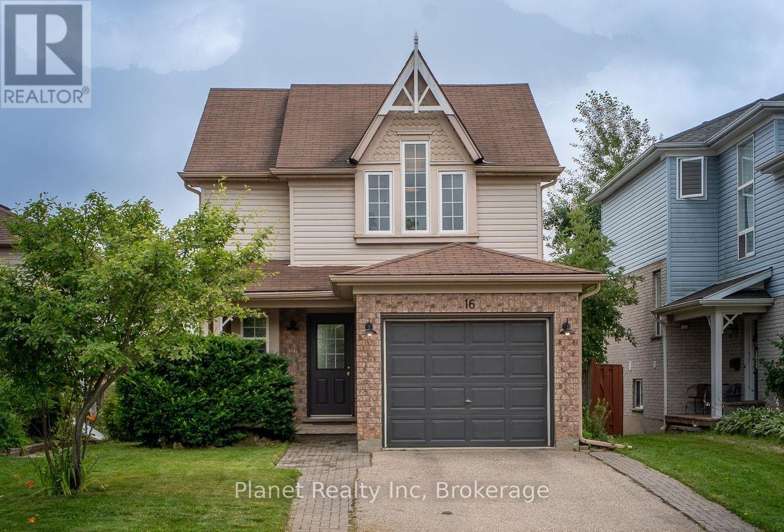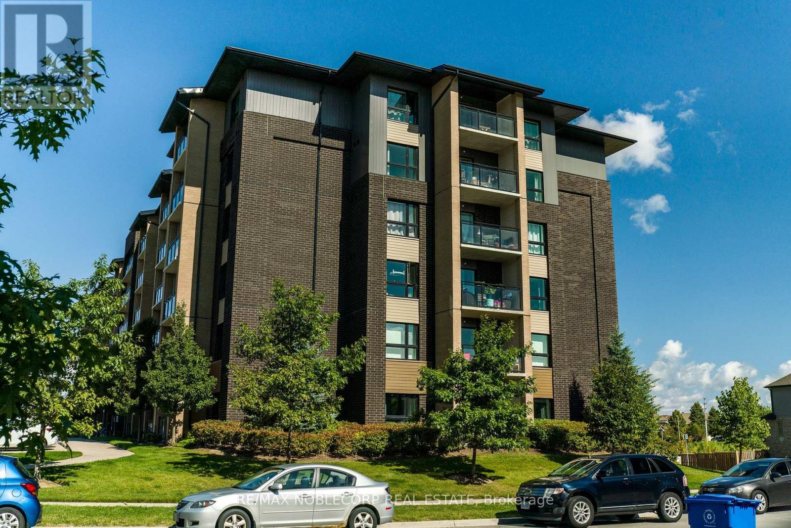- Houseful
- ON
- Guelph
- Hanlon Creek
- 280 Carrington Dr
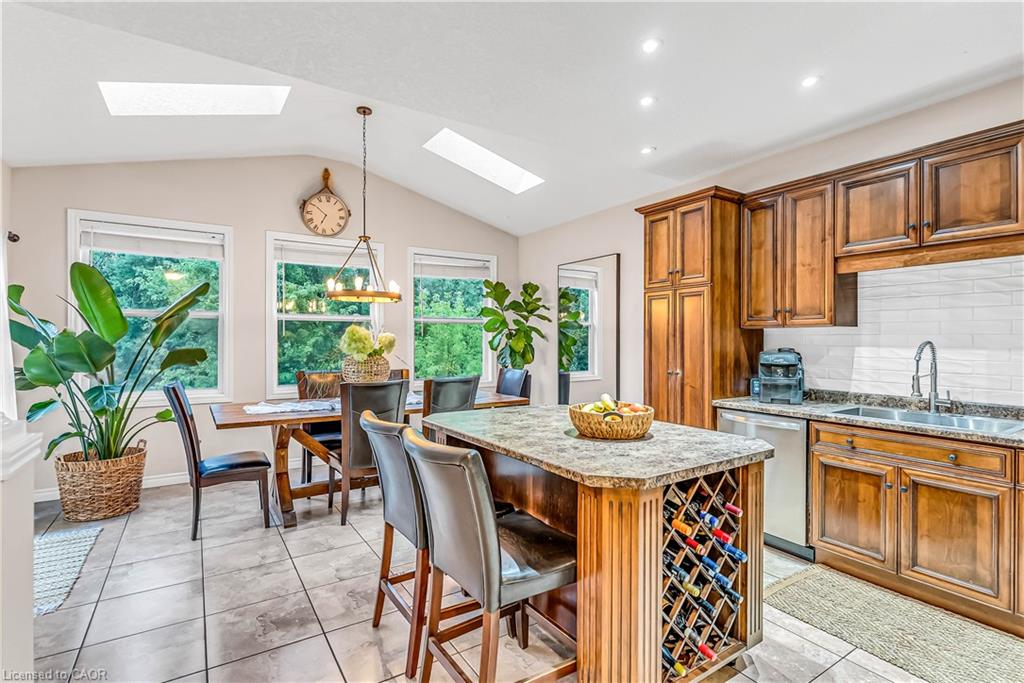
Highlights
Description
- Home value ($/Sqft)$469/Sqft
- Time on Houseful19 days
- Property typeResidential
- StyleTwo story
- Neighbourhood
- Median school Score
- Year built2007
- Garage spaces1
- Mortgage payment
Welcome home! 280 Carrington Drive is a beautifully kept 2-storey home backing onto tranquil conservation. Featuring 3+1 bedrooms and a LEGAL one-bedroom walkout basement apartment, this property presents an incredible opportunity for those seeking mortgage support through rental income or a versatile space for multi-generational living. With over 2,900 sq ft of total living space, the home greets you with a bright, airy main floor where soaring ceilings and oversized windows flood each room with natural light. The generous foyer offers ample closet space and leads into a cozy sitting room, perfect for quiet moments of relaxation. Down the hall, the formal living room impresses with a feature accent wall and serene conservation views.The stylish eat-in kitchen is a chefs delight, showcasing rich cabinetry, a modern tiled backsplash, stainless steel appliances, and a large centre island with extra storage. The breakfast area, surrounded by windows, is an inviting spot to enjoy your morning coffee while overlooking lush green space. Step outside to the raised private deck, ideal for entertaining or simply soaking in the peaceful scenery. A 2pc bath, laundry room, and direct garage access complete the main level. Upstairs, you'll find 3 spacious bedrooms, including the primary suite with a walk-in closet and 4pc ensuite featuring a soaker tub and separate shower. Two additional bedrooms, each with large closets, share a well-appointed 4pc bathroom. The legal basement apartment is a true highlight, offering a full kitchen, living room, one bedroom, a 4 pc bathroom, and private walkout access to the backyard, an excellent option for extended family or generating rental income. Set in a walkable neighbourhood, this home is just minutes from Rickson Ridge Public School, parks, scenic trails, shopping, dining, and offers convenient transit to the University of Guelph. Commuters will also appreciate quick access to the 401!
Home overview
- Cooling Central air
- Heat type Forced air, natural gas
- Pets allowed (y/n) No
- Sewer/ septic Sewer (municipal)
- Construction materials Brick
- Foundation Poured concrete
- Roof Asphalt shing
- # garage spaces 1
- # parking spaces 3
- Has garage (y/n) Yes
- Parking desc Attached garage
- # full baths 3
- # half baths 1
- # total bathrooms 4.0
- # of above grade bedrooms 4
- # of below grade bedrooms 1
- # of rooms 14
- Appliances Water softener, dishwasher, dryer, refrigerator, stove, washer
- Has fireplace (y/n) Yes
- Laundry information Main level
- Interior features Accessory apartment
- County Wellington
- Area City of guelph
- Water source Municipal
- Zoning description R.2-3
- Directions Wr60382
- Lot desc Urban, greenbelt, open spaces, park, public transit, quiet area, schools, shopping nearby
- Lot dimensions 37.5 x 104.99
- Approx lot size (range) 0 - 0.5
- Basement information Walk-out access, full, finished
- Building size 2986
- Mls® # 40775464
- Property sub type Single family residence
- Status Active
- Virtual tour
- Tax year 2025
- Primary bedroom Second
Level: 2nd - Bedroom Second
Level: 2nd - Bathroom Second
Level: 2nd - Bedroom Second
Level: 2nd - Bathroom Second
Level: 2nd - Bathroom Basement
Level: Basement - Bedroom Basement
Level: Basement - Kitchen Basement
Level: Basement - Living room Basement
Level: Basement - Kitchen Main
Level: Main - Sitting room Main
Level: Main - Bathroom Main
Level: Main - Dining room Main
Level: Main - Living room Main
Level: Main
- Listing type identifier Idx

$-3,733
/ Month




