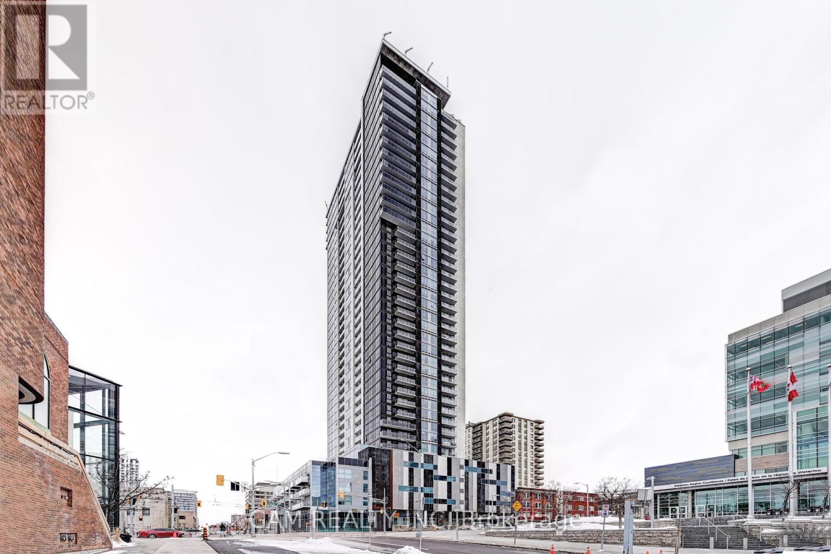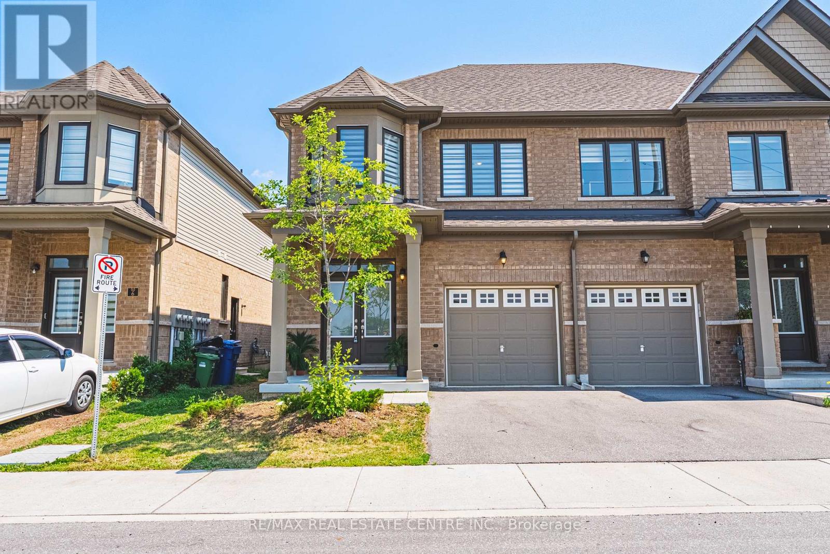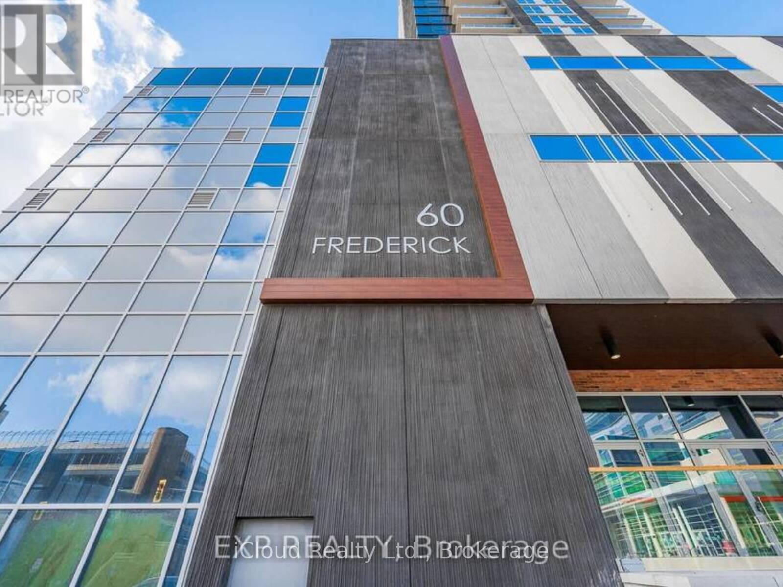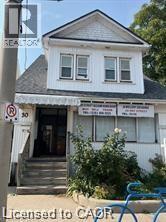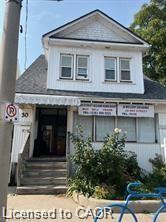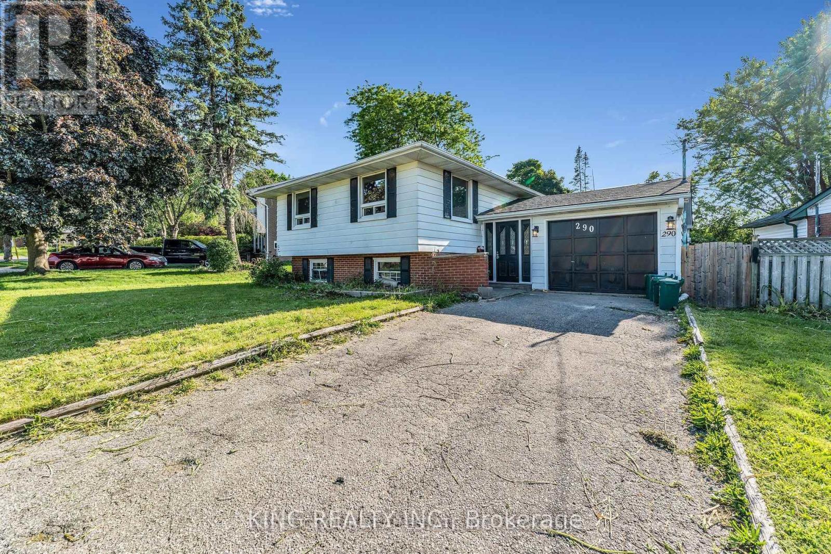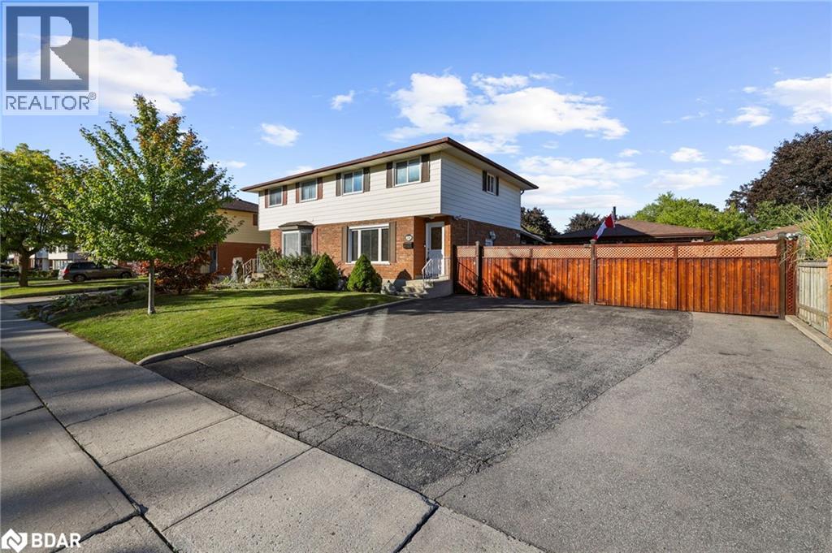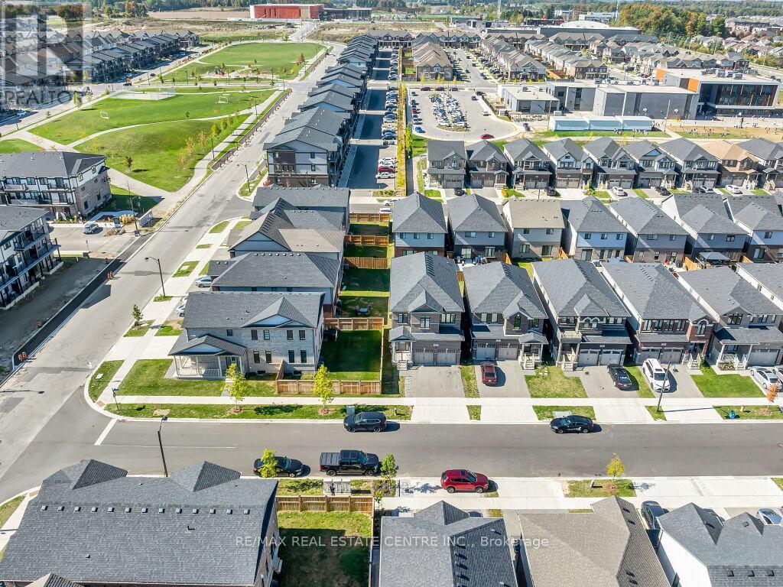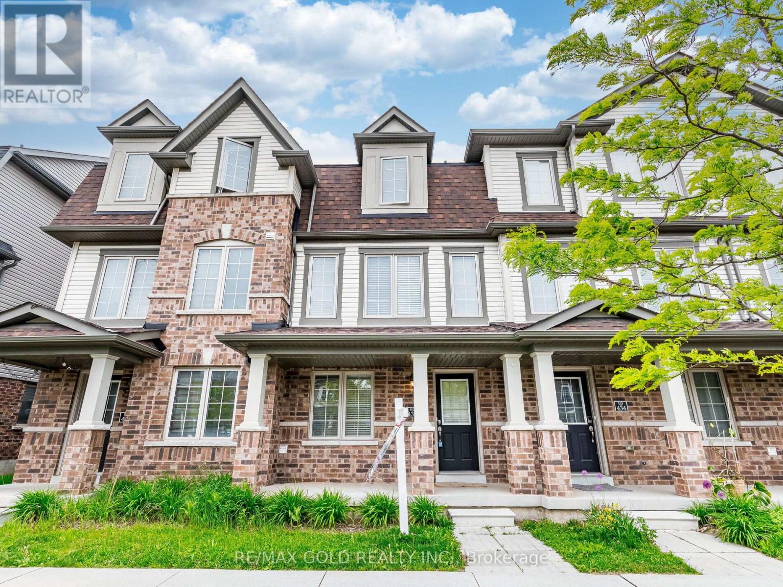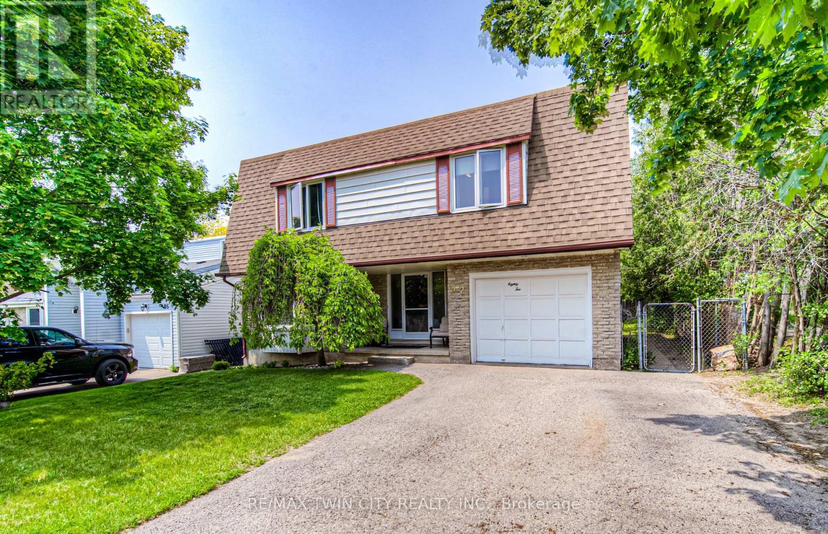- Houseful
- ON
- Guelph
- The Junction
- 401 281 Bristol St
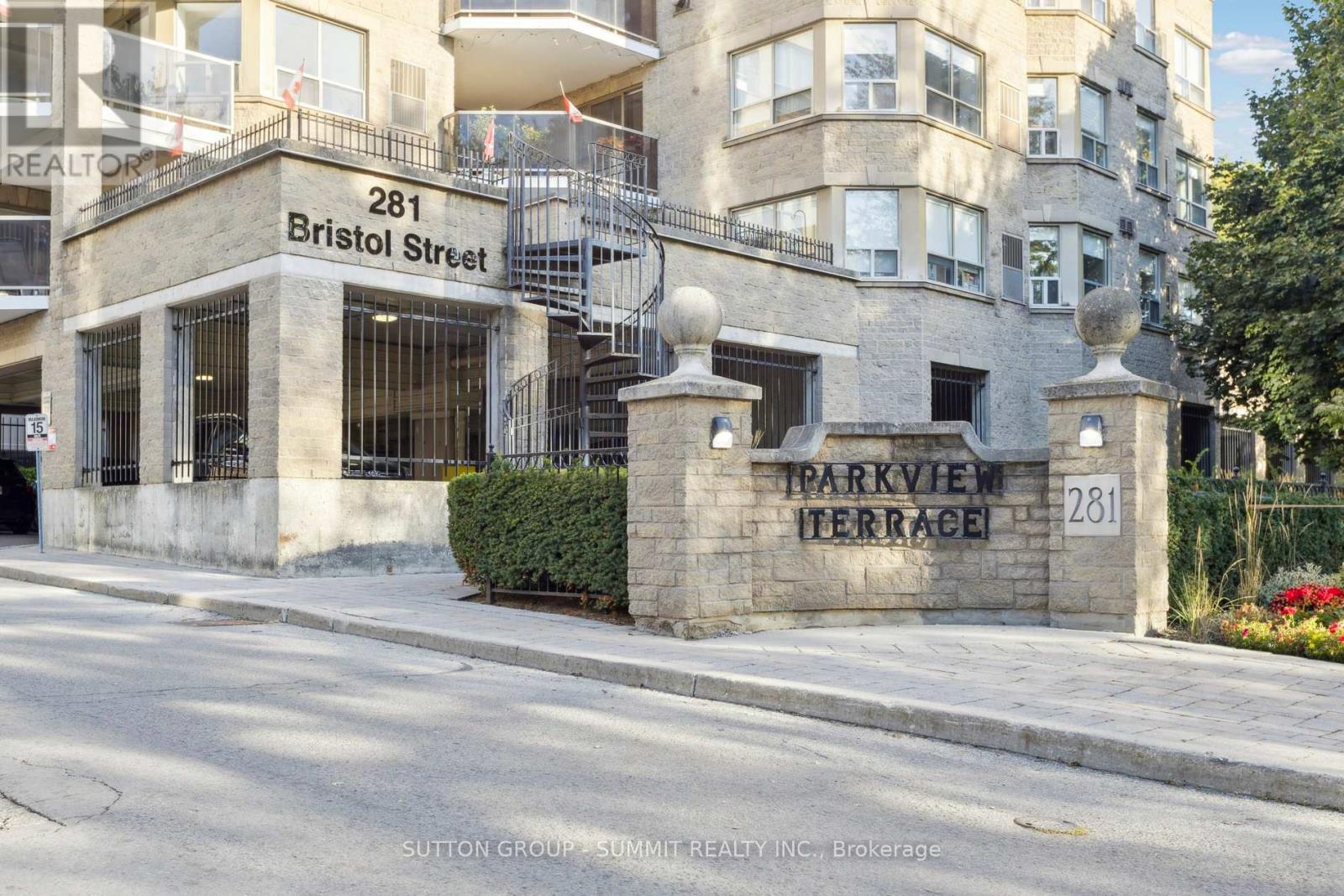
Highlights
Description
- Time on Housefulnew 6 hours
- Property typeSingle family
- Neighbourhood
- Median school Score
- Mortgage payment
Welcome to this gorgeous renovated corner unit, 2+1 bed, 2 bath suite at the highly sought-after Parkview Terrace. Offering Over 1,200 sq. ft. of bright boutique-style living, this spacious home is set within one of Guelph's most charming low-rise condominiums. With only four suites per floor, residents enjoy exceptional privacy and a strong sense of community. A welcoming foyer with double closet sets the tone for this professionally renovated home. Beautiful flooring throughout, enhanced by fresh neutral paint highlights the open airy, light filled layout. The sunlit primary bedroom features 2 large windows, 2 generous closets, and private 4pce ensuite with tub/shower and a large vanity. The second bedroom offers ample space and natural light, with easy access to a newly upgraded second bath, showcasing a modern tiled shower, new vanity plus a pocket door to a storage room. The stunning new kitchen is designed for both form and function, complete with modern cabinetry, stainless steel appliances, breakfast bar and gorgeous quartz counters and seamless quartz backsplash, plus an eat-in area. In-suite laundry is conveniently tucked away. The living and dining area offers a perfect space for families or those who love to entertain. Private den/office with pocket doors creates an ideal quiet space or 3rd bed, a rare 2+1 find. The abundance of windows flood the home with natural light all day. This corner unit offers 2 beautiful exposures with morning and evening sun and provides a clear view to your private balcony overlooking trees. Additional highlights include a sauna, gym and party room. Ideally located close to Hwy's and minutes from downtown Guelph's vibrant cafes, shops, farmers' market, restaurants, trails, and dog parks, with easy access to the Hanlon Expressway, this home offers an exceptional blend of comfort, space, and convenience. (id:63267)
Home overview
- Cooling Central air conditioning
- Heat source Natural gas
- Heat type Forced air
- # parking spaces 1
- Has garage (y/n) Yes
- # full baths 2
- # total bathrooms 2.0
- # of above grade bedrooms 3
- Flooring Ceramic, laminate
- Community features Pet restrictions
- Subdivision Junction/onward willow
- View View, river view
- Lot size (acres) 0.0
- Listing # X12445385
- Property sub type Single family residence
- Status Active
- Living room 5.05m X 3.98m
Level: Flat - Den 3m X 2.7m
Level: Flat - Primary bedroom 4.45m X 3.26m
Level: Flat - Dining room 3.02m X 2.65m
Level: Flat - Eating area 2.45m X 2.4m
Level: Flat - 2nd bedroom 3.5m X 2.8m
Level: Flat - Kitchen 3.65m X 2.98m
Level: Flat
- Listing source url Https://www.realtor.ca/real-estate/28952888/401-281-bristol-street-guelph-junctiononward-willow-junctiononward-willow
- Listing type identifier Idx

$-212
/ Month

