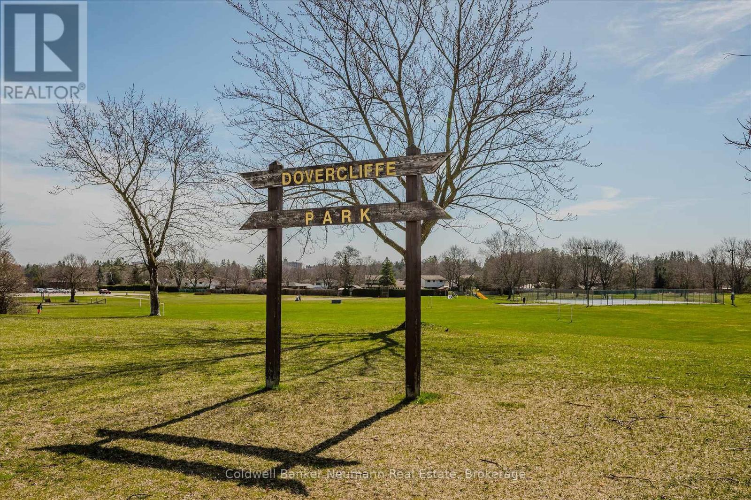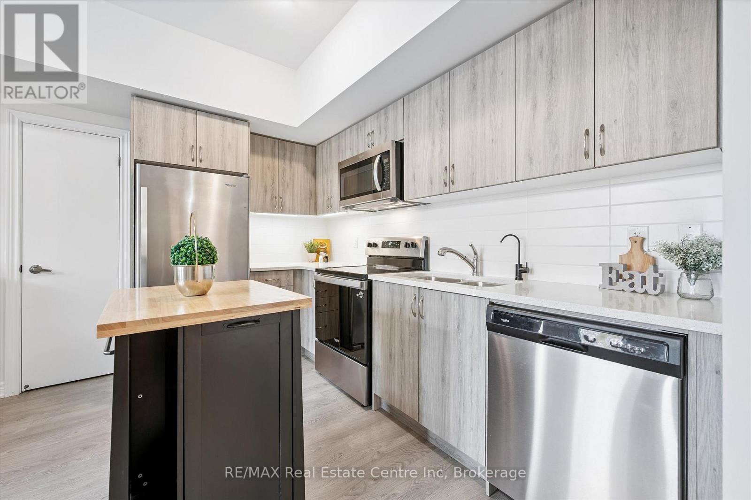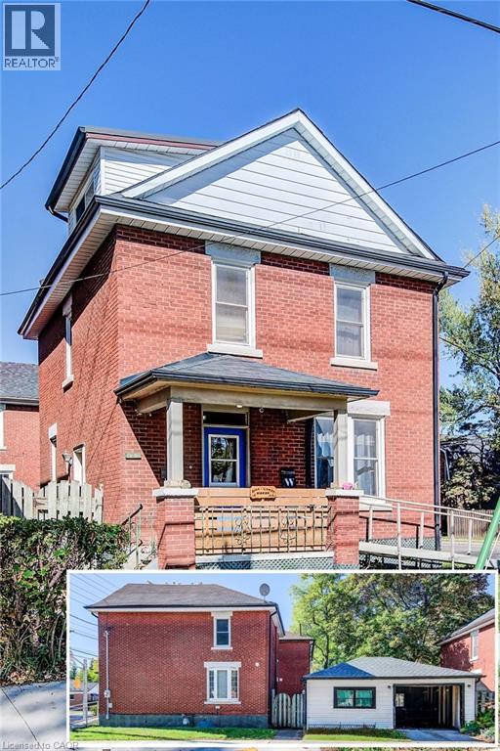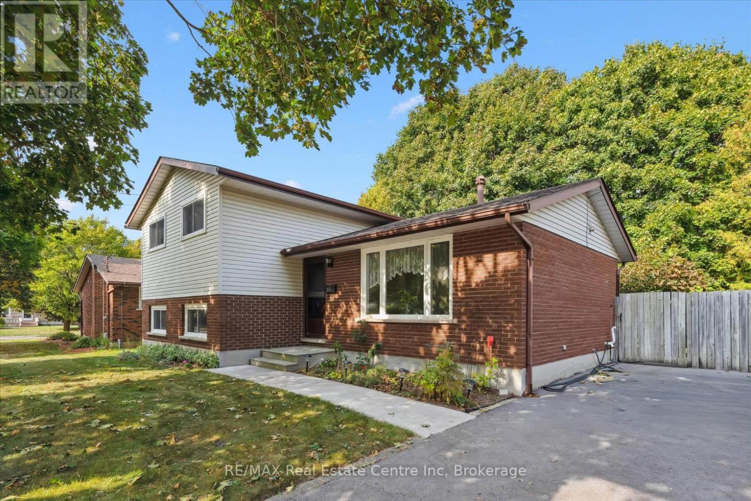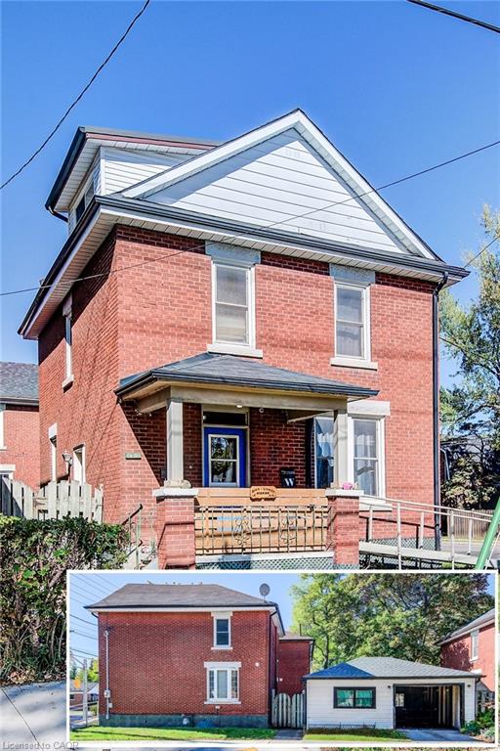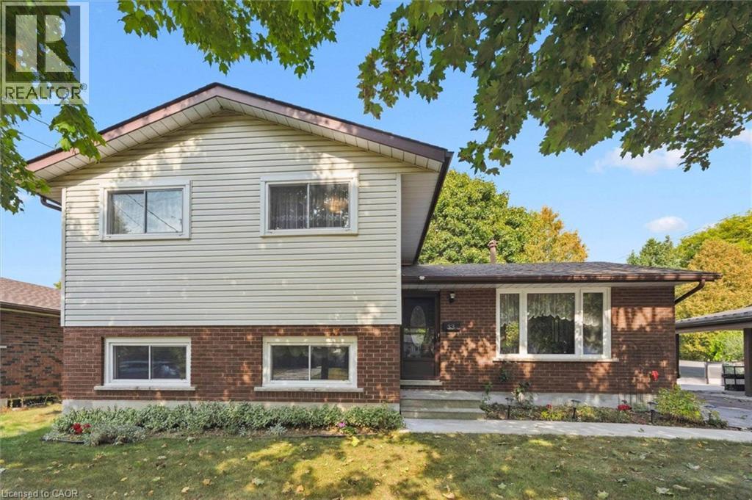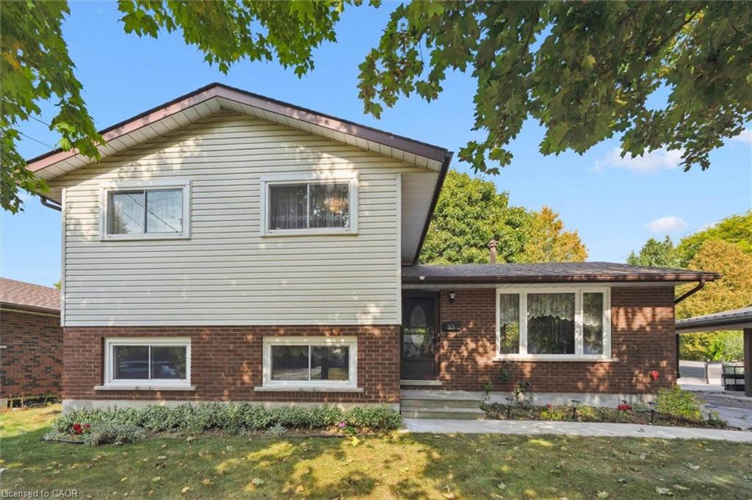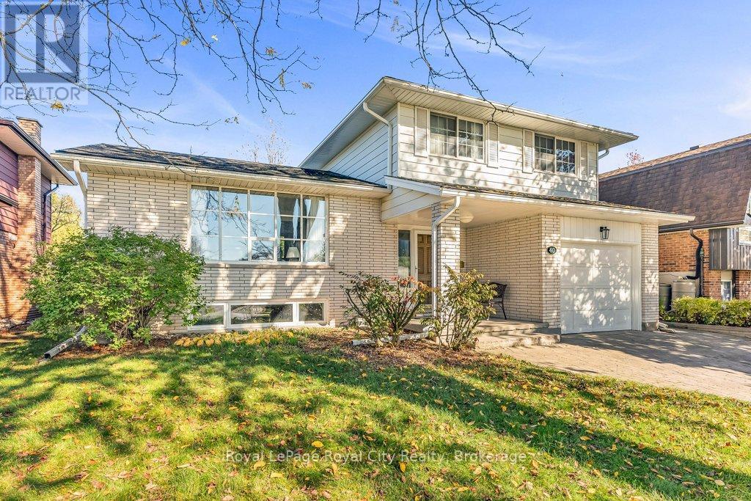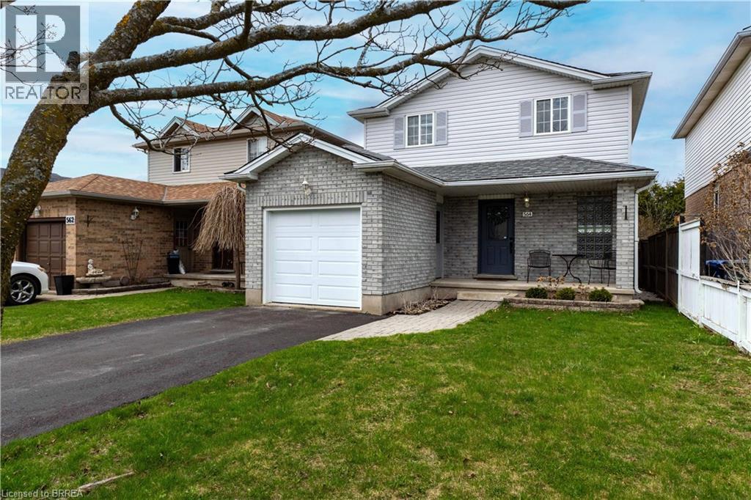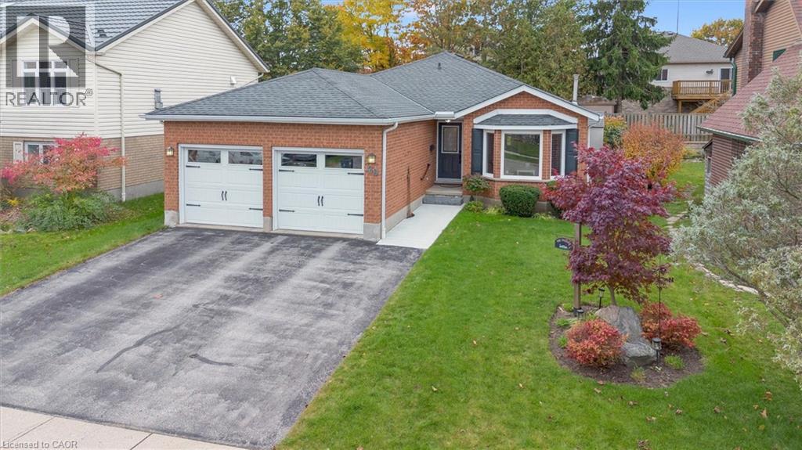- Houseful
- ON
- Guelph
- Old University
- 29 Celia Cres
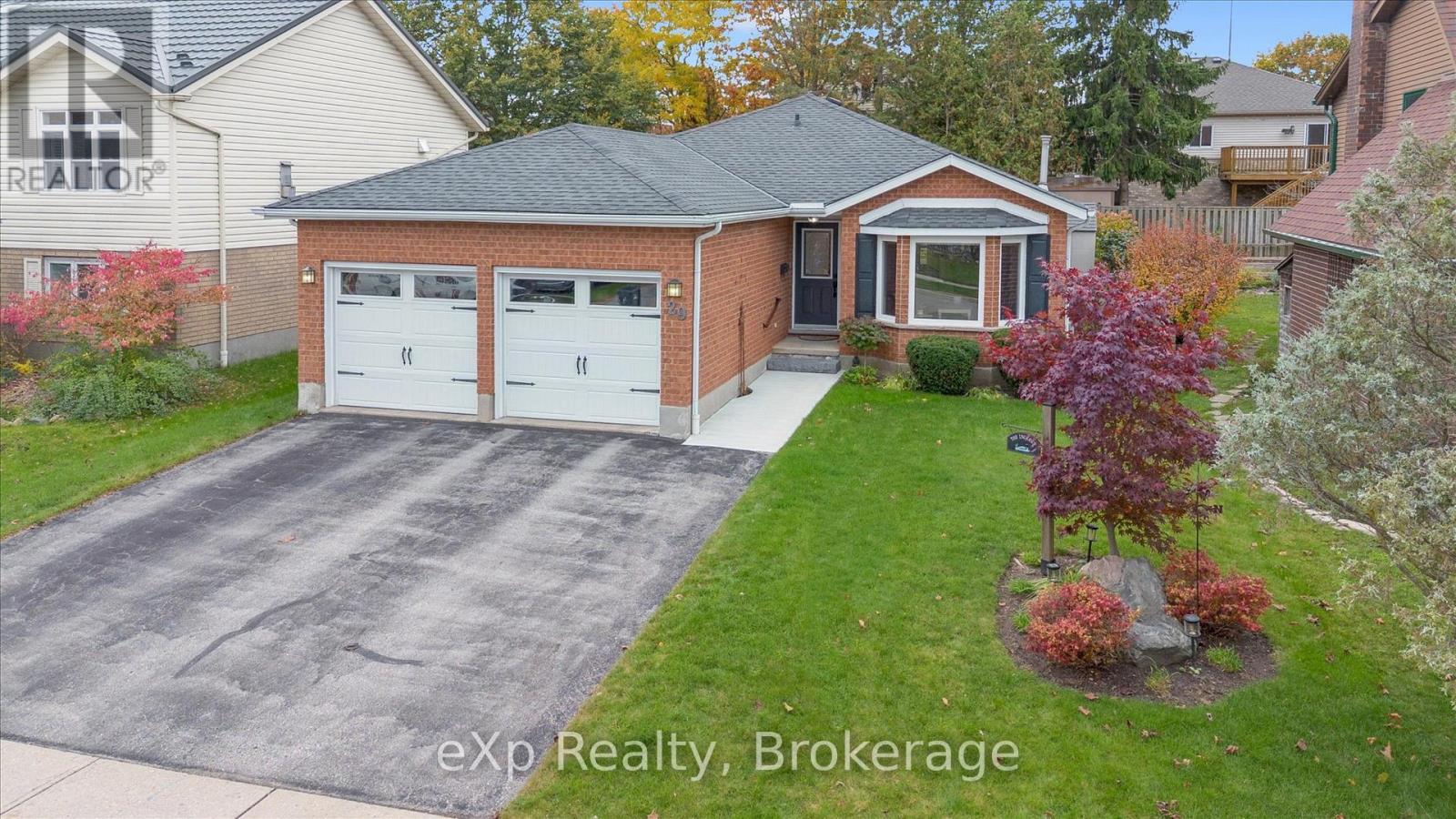
Highlights
Description
- Time on Housefulnew 7 hours
- Property typeSingle family
- StyleBungalow
- Neighbourhood
- Median school Score
- Mortgage payment
Updated bungalow with double car garage and finished basement! Located on a quiet crescent, where only the homeowners drive down the road, centrally located with beautiful walking trails and parks nearby, plus easy access to the highway and downtown Guelph. Currently two bedrooms and two baths on the main level, but it could be converted back to a three-bedroom main should you desire. There is a formal living room and dining room, plus a kitchen/dinette combination with sliders to the private backyard with a concrete patio and electric awning. The full bathroom next to the primary bedroom has been beautifully renovated. There are also connections to move the laundry back upstairs for completely main-floor living. The expansive basement is finished with wooden trim, doors, and beams; a large family room with gas fireplace and wet bar, an additional bedroom, updated 4-piece bath, laundry room, and plenty of additional storage. This home is a pleasure to view and has been meticulously maintained. Main level windows and patio door (2022), roof (2017), garage door (2019), furnace (2010), A/C (2015). (id:63267)
Home overview
- Cooling Central air conditioning
- Heat source Natural gas
- Heat type Forced air
- Sewer/ septic Sanitary sewer
- # total stories 1
- # parking spaces 4
- Has garage (y/n) Yes
- # full baths 2
- # half baths 1
- # total bathrooms 3.0
- # of above grade bedrooms 3
- Flooring Hardwood, ceramic
- Community features Community centre
- Subdivision Dovercliffe park/old university
- Directions 1556999
- Lot size (acres) 0.0
- Listing # X12485674
- Property sub type Single family residence
- Status Active
- Laundry 4.25m X 3.07m
Level: Basement - Bedroom 3.83m X 2.57m
Level: Basement - Recreational room / games room 7.2m X 6.62m
Level: Basement - Other 6.78m X 5.07m
Level: Basement - Dining room 4.06m X 3.29m
Level: Main - Primary bedroom 4.11m X 3.33m
Level: Main - Living room 4.39m X 3.29m
Level: Main - Bedroom 3.92m X 2.8m
Level: Main - Eating area 3.92m X 2.78m
Level: Main - Kitchen 4.81m X 2.69m
Level: Main
- Listing source url Https://www.realtor.ca/real-estate/29039505/29-celia-crescent-guelph-dovercliffe-parkold-university-dovercliffe-parkold-university
- Listing type identifier Idx

$-2,397
/ Month

