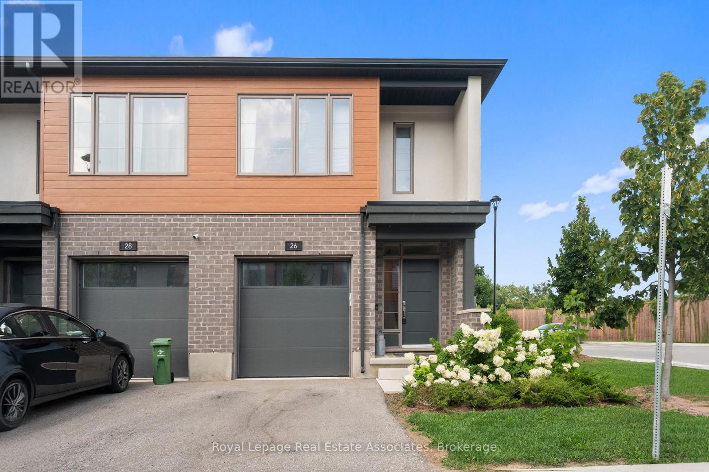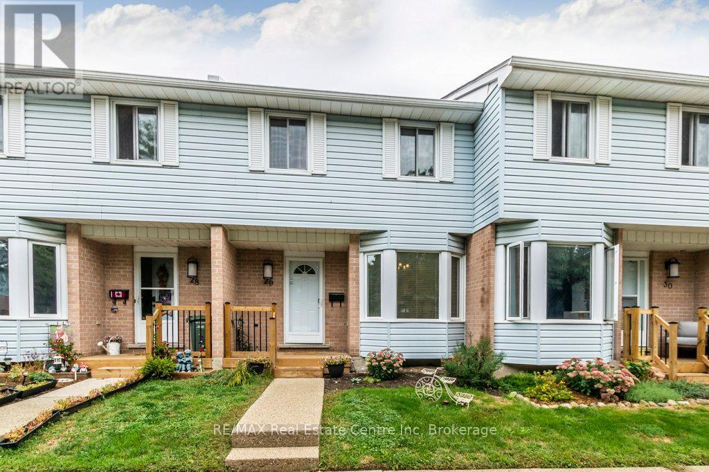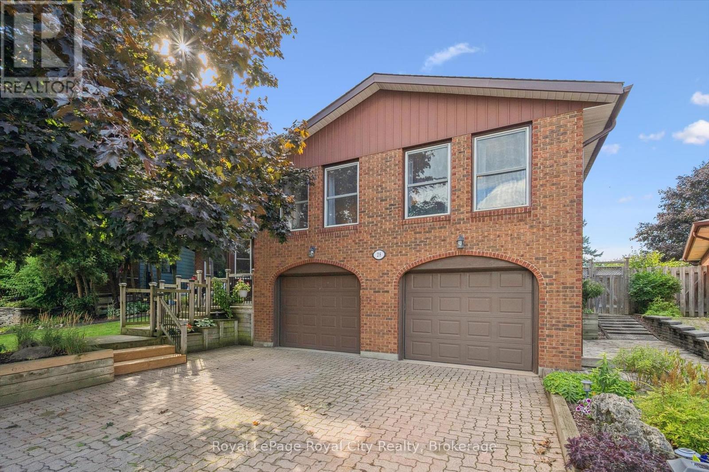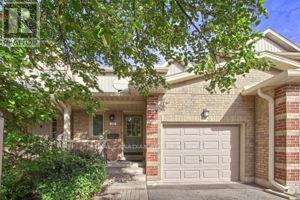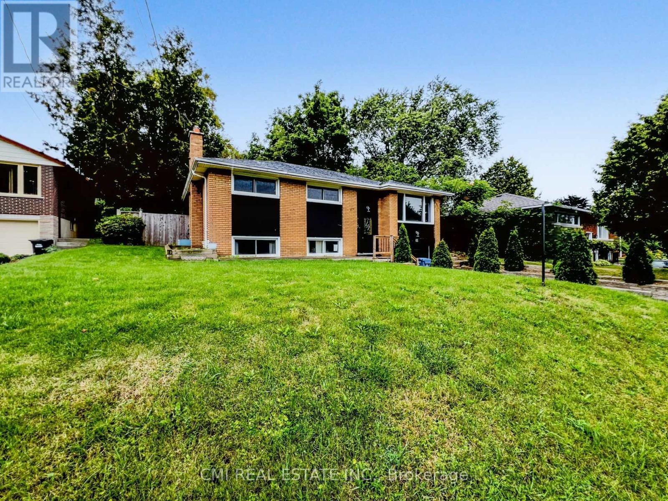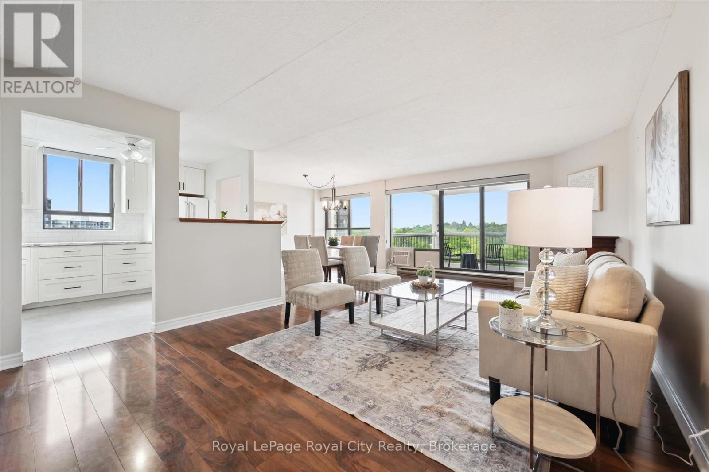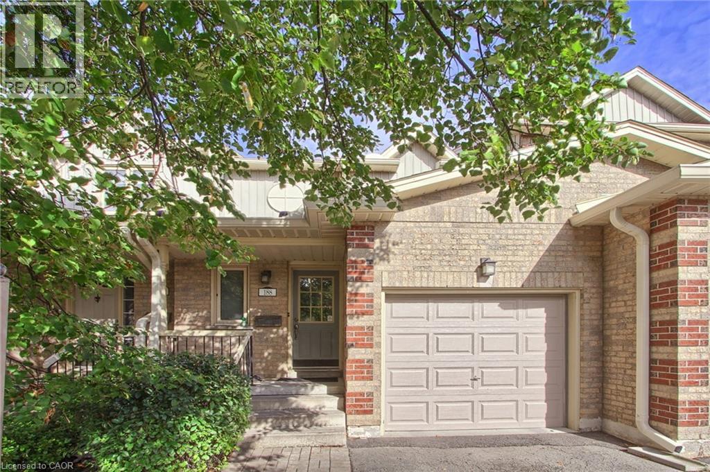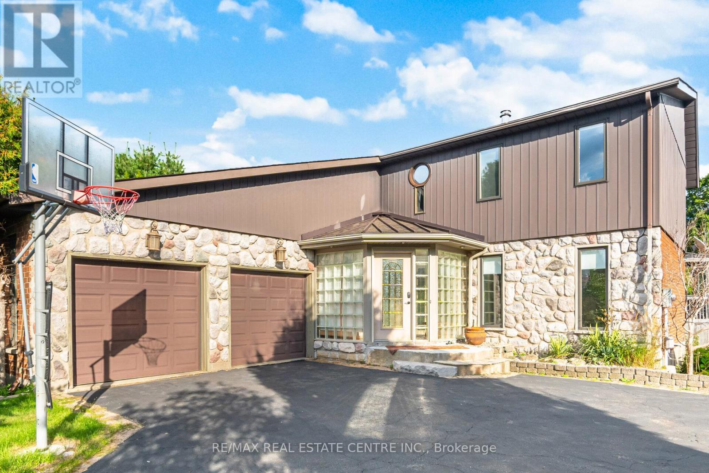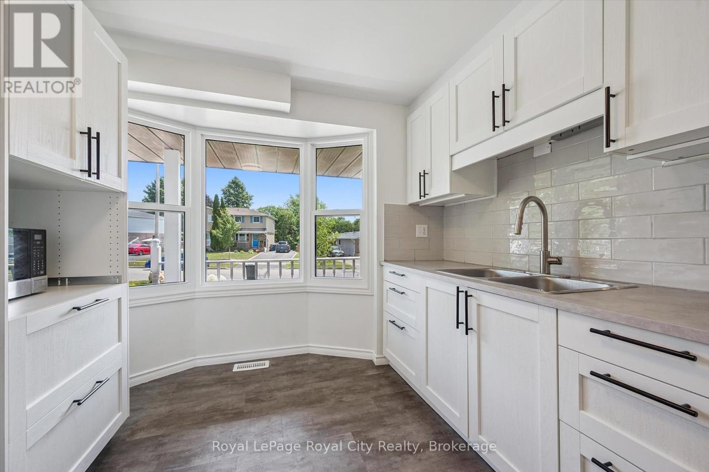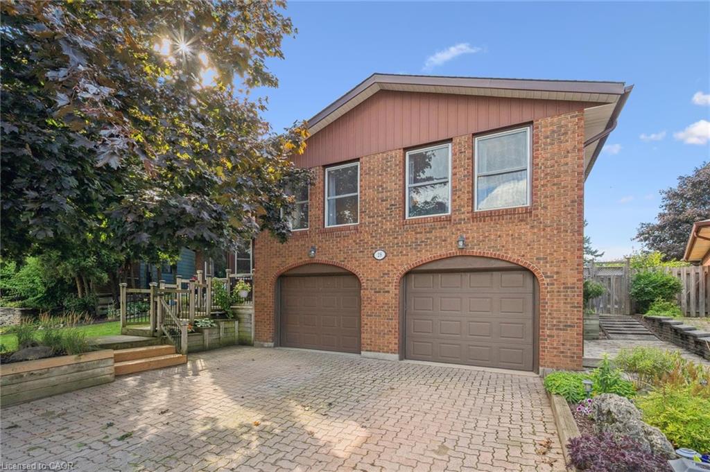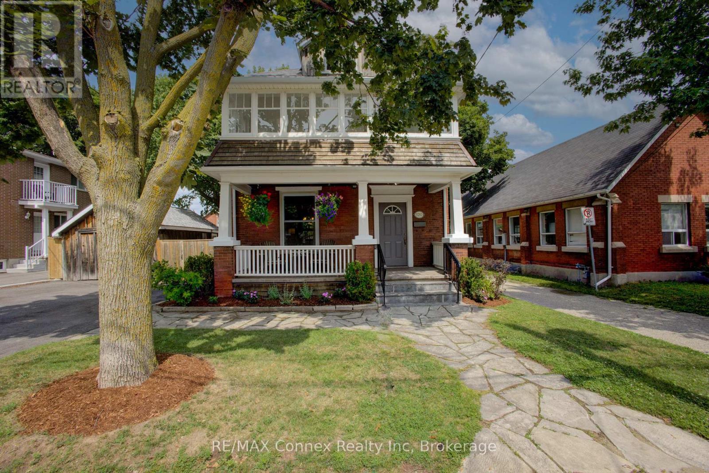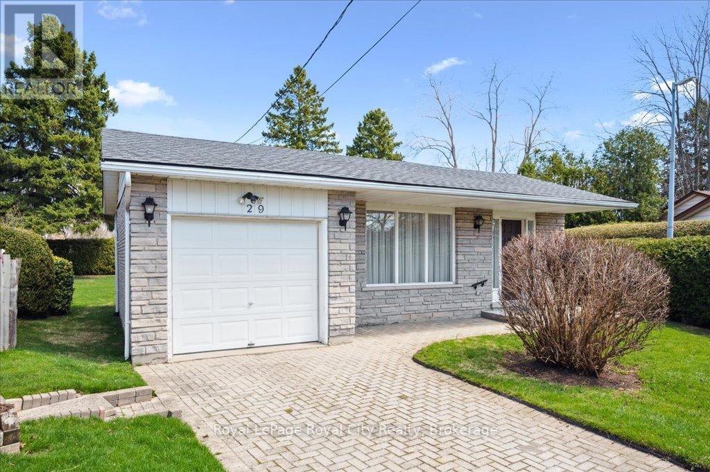
Highlights
Description
- Time on Houseful43 days
- Property typeSingle family
- Neighbourhood
- Median school Score
- Mortgage payment
Discover Your Dream Home in Guelph's North End! Welcome to this fantastic 4-bedroom, 2-bathroom backsplit, ideally situated on a quiet cul-de-sac in Guelph's highly sought-after north end. This solid family home offers the perfect blend of tranquility and convenience, backing directly onto Golfview Park and playground, providing an expansive green space right at your doorstep ideal for families, nature lovers, and anyone seeking a serene retreat. Step inside and envision the possibilities! While this home boasts a timeless charm with its original parquet flooring in some rooms, it's also a blank canvas awaiting your personal touch. This is your chance to infuse modern updates into a property with "good bones" and a rich history. Recent upgrades include new shingles and sheathing (2020), ensuring peace of mind for years to come.Outside, the generous-sized backyard offers ample space for outdoor activities, gardening, or simply unwinding in the sun. The single attached garage adds practicality, while the unbeatable location provides easy access to excellent schools, numerous parks, and all the amenities Guelph's desirable north end has to offer.With its incredible park-side setting and prime location, this home truly offers an unparalleled opportunity to create the living space you've always dreamed of. Don't miss your chance to unlock the full potential of this hidden gem! (id:55581)
Home overview
- Cooling Central air conditioning
- Heat source Natural gas
- Heat type Forced air
- Sewer/ septic Sanitary sewer
- Fencing Fenced yard
- # parking spaces 3
- Has garage (y/n) Yes
- # full baths 1
- # half baths 1
- # total bathrooms 2.0
- # of above grade bedrooms 4
- Subdivision Victoria north
- Lot size (acres) 0.0
- Listing # X12304876
- Property sub type Single family residence
- Status Active
- Bathroom 3.14m X 2.31m
Level: 2nd - 3rd bedroom 2.78m X 2.78m
Level: 2nd - 2nd bedroom 3.85m X 2.86m
Level: 2nd - Primary bedroom 4.07m X 3.17m
Level: 2nd - Utility 3.18m X 2.29m
Level: Lower - Bathroom 1.53m X 1.27m
Level: Lower - Bedroom 3.32m X 3.02m
Level: Lower - Recreational room / games room 6.38m X 3.3m
Level: Lower - Kitchen 5.37m X 2.67m
Level: Main - Dining room 4.08m X 2.94m
Level: Main - Living room 4.36m X 3.69m
Level: Main
- Listing source url Https://www.realtor.ca/real-estate/28648221/29-vista-terrace-guelph-victoria-north-victoria-north
- Listing type identifier Idx

$-2,000
/ Month

