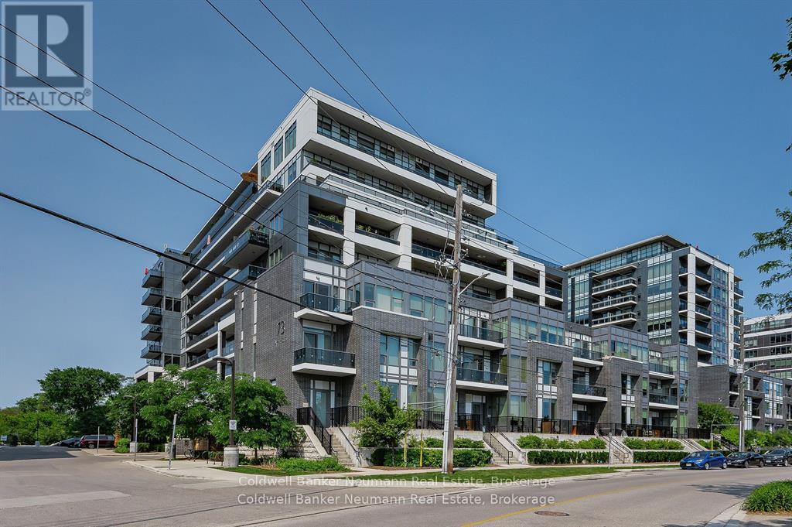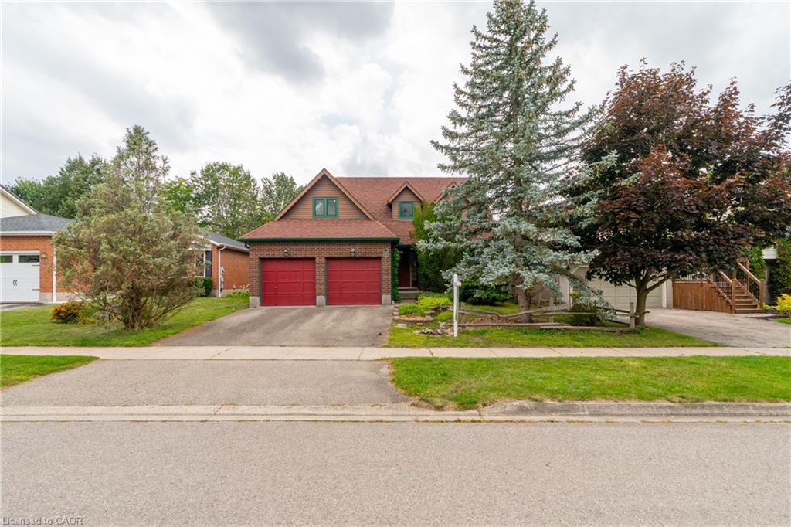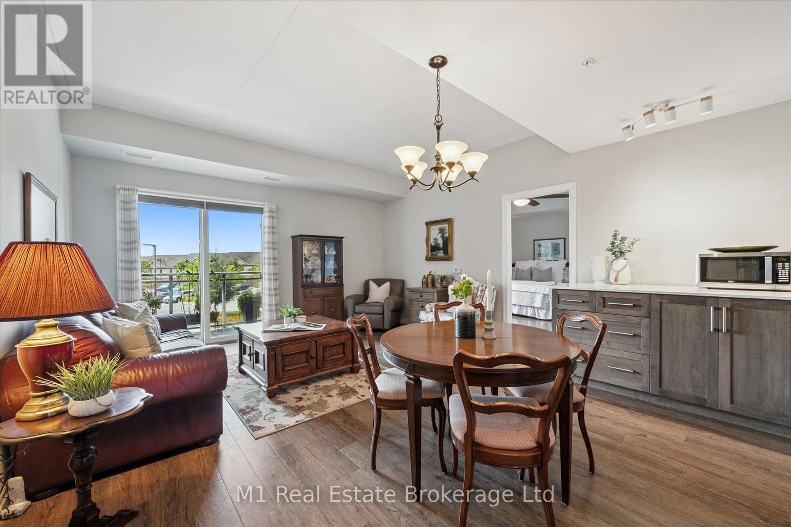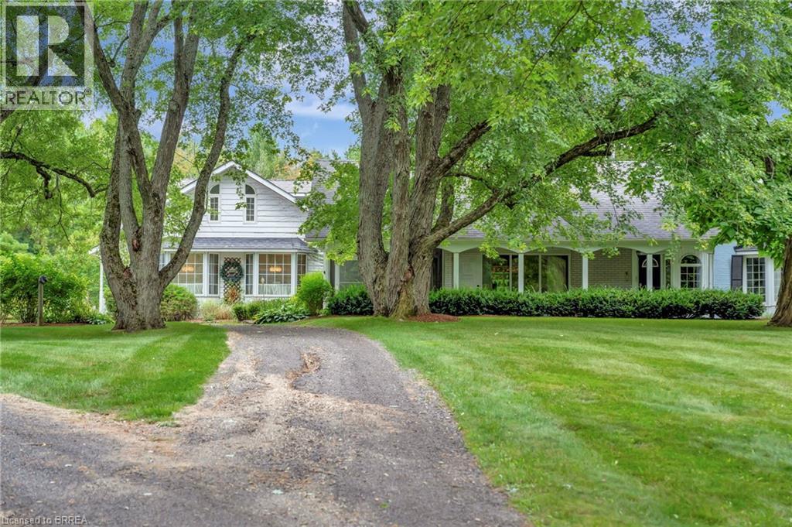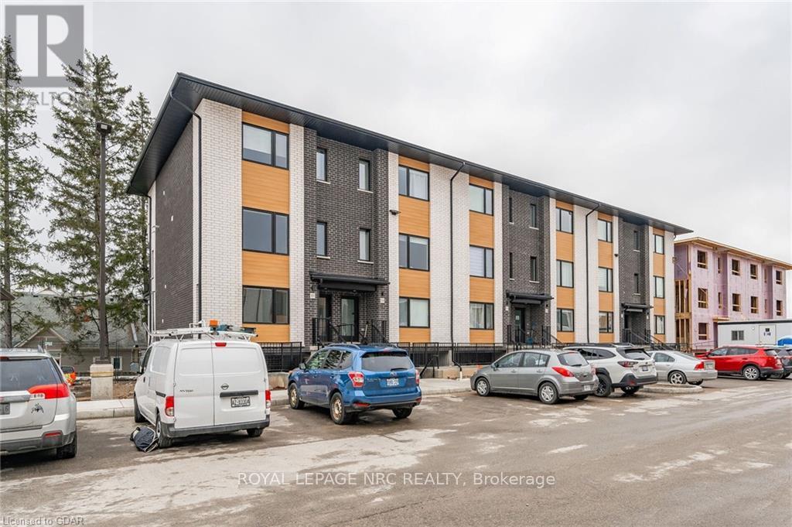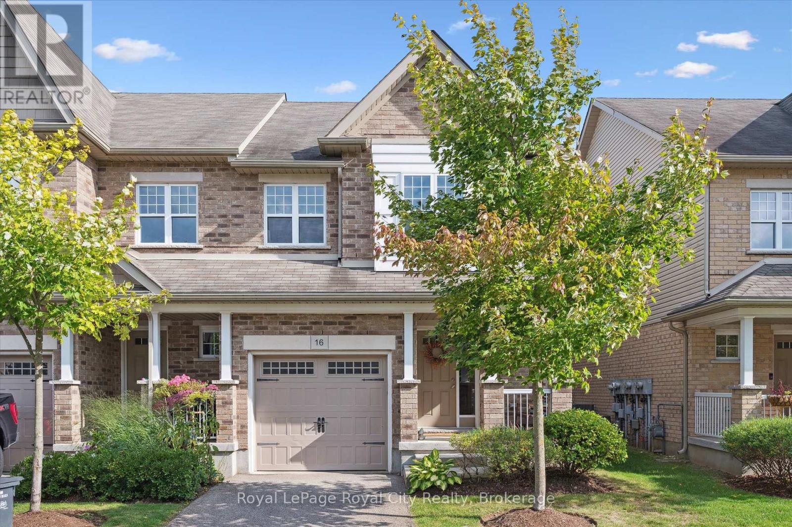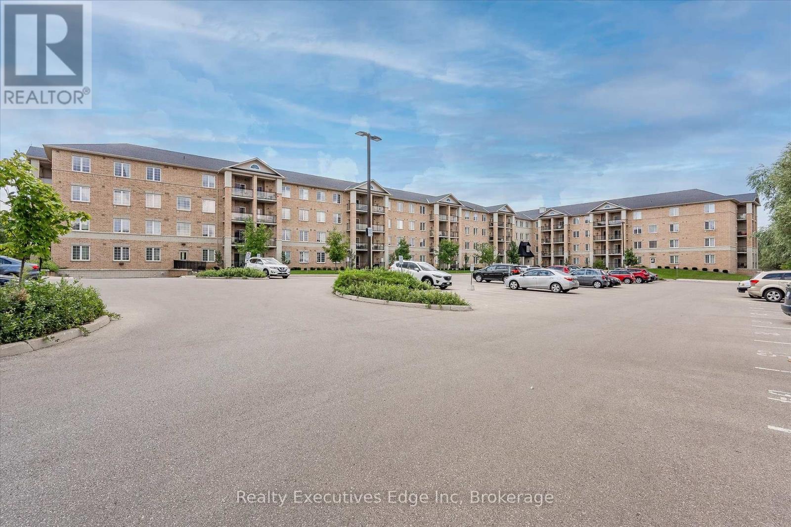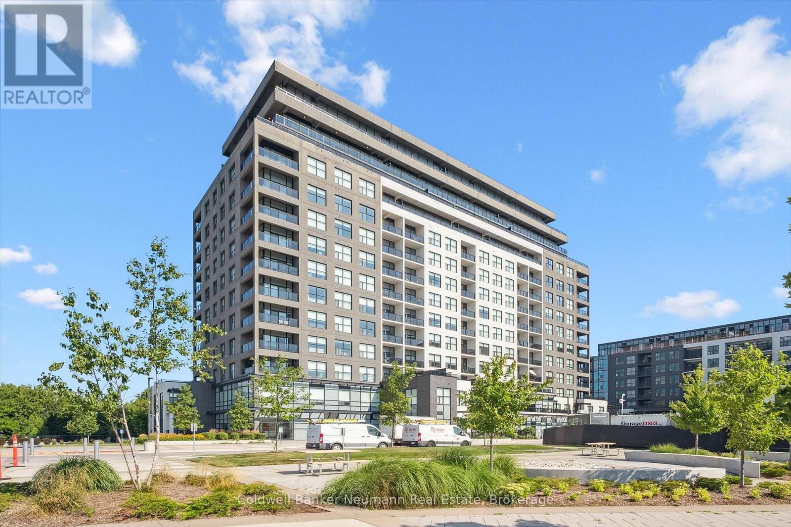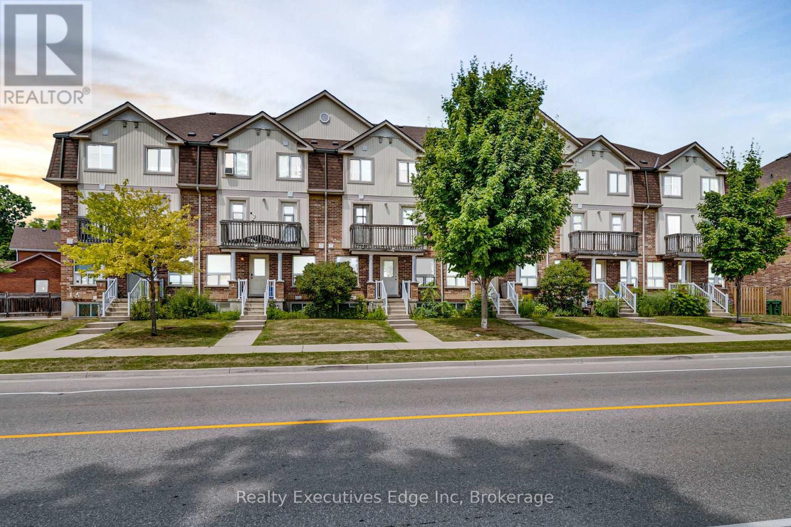- Houseful
- ON
- Guelph
- Westminster Woods
- 294 Farley Dr
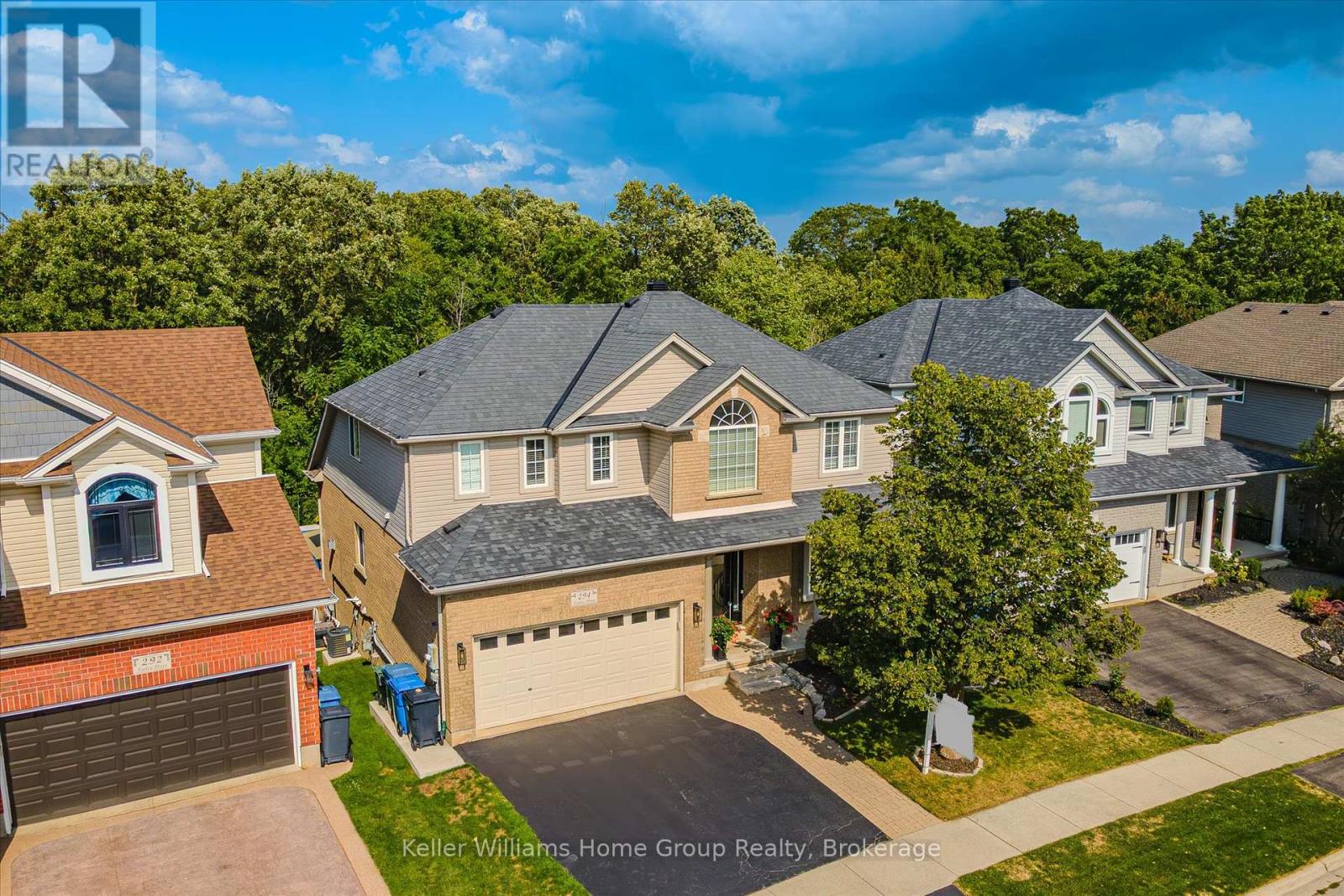
Highlights
Description
- Time on Housefulnew 18 hours
- Property typeSingle family
- Neighbourhood
- Median school Score
- Mortgage payment
EXECUTIVE HOME ON CONSERVATION LOT: 294 Farley Dr is a rare opportunity to capture a luxury home on a luxury lot in the family friendly Pineridge/ Westminster neighbourhood. Located near the end of the Farley Dr cul-de-sac, this is a very quiet location. At over 3500sf above grade over 3 levels, this 4+1 bedroom home with a walkout basement will impress you the moment you arrive. Inside the front door you'll get an idea of how much space there really is: the well designed centre hall floorplan gives a glimpse into the ample space inside. Firstly, the expansive kitchen which includes high end cabinetry, quartz and quartzite counters, granite sinks, and high-end appliances and fixtures designed and installed by Sutcliffe- it's even been in a magazine! There is seating at the island and an eat-in kitchen with access to a beautiful large upper deck that overlooks conservation for those morning coffees! The living room is a perfect space for relaxation with built ins surrounding a gas fireplace - all overlooking the stunning backyard. The main level also includes a formal dining room, home office, powder room and direct garage access. Upstairs, this large home features four bedrooms, three of which have walk-in closets. The primary includes a walk-in closet and 5 pc ensuite. Still need more space? The finished walk-out basement has almost 1,600 square feet of space with a bedroom, bathroom and family room. Walk out the doors to a beautifully landscaped lot which includes a hot tub and inground pool (2019). The garage offers two parking spaces, plus two more driveway spaces. All of this is close to trails, parks, amenities and highway access, making this property a true gem. A tremendous list of updates have been made over the past five years (ask your REALTOR for a full list). (id:63267)
Home overview
- Cooling Central air conditioning
- Heat source Natural gas
- Heat type Forced air
- Has pool (y/n) Yes
- Sewer/ septic Sanitary sewer
- # total stories 2
- # parking spaces 4
- Has garage (y/n) Yes
- # full baths 3
- # half baths 1
- # total bathrooms 4.0
- # of above grade bedrooms 5
- Subdivision Pineridge/westminster woods
- Lot size (acres) 0.0
- Listing # X12388042
- Property sub type Single family residence
- Status Active
- Bathroom 2.66m X 3.55m
Level: 2nd - 2nd bedroom 3.38m X 3.42m
Level: 2nd - Bathroom 3.87m X 1.52m
Level: 2nd - Primary bedroom 5.09m X 5.67m
Level: 2nd - 4th bedroom 3.75m X 3.8m
Level: 2nd - 3rd bedroom 3.93m X 4.03m
Level: 2nd - Cold room 6.6m X 1.3m
Level: Basement - Recreational room / games room 12.11m X 6.59m
Level: Basement - Bathroom 3.58m X 1.51m
Level: Basement - Utility 5.67m X 3.23m
Level: Basement - Bedroom 3.57m X 3.86m
Level: Basement - Living room 5.72m X 3.99m
Level: Main - Dining room 3.56m X 3.66m
Level: Main - Eating area 3.37m X 4.2m
Level: Main - Foyer 2.17m X 2.99m
Level: Main - Office 3.04m X 3.34m
Level: Main - Kitchen 3.72m X 8.36m
Level: Main - Bathroom 2.12m X 0.82m
Level: Main
- Listing source url Https://www.realtor.ca/real-estate/28828453/294-farley-drive-guelph-pineridgewestminster-woods-pineridgewestminster-woods
- Listing type identifier Idx

$-4,600
/ Month

