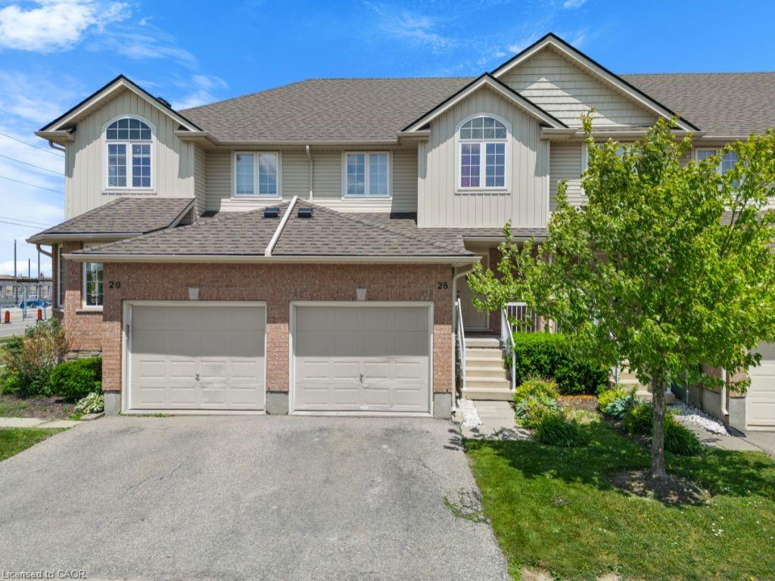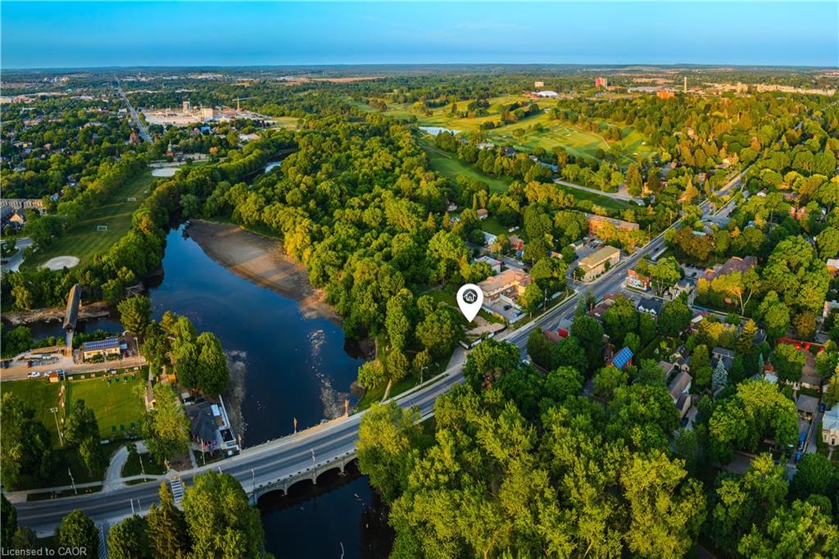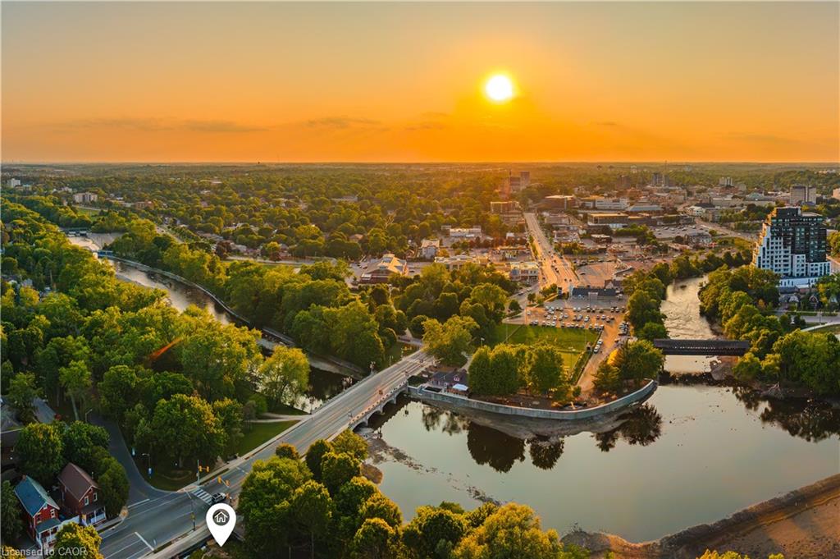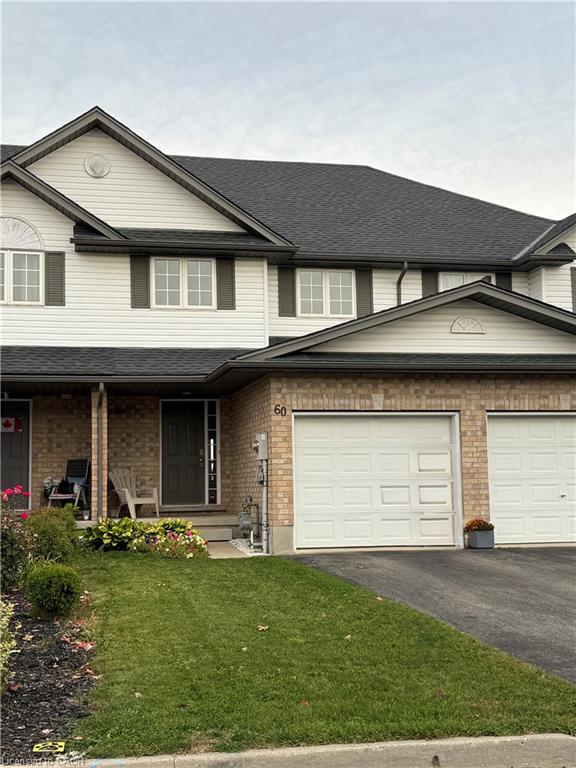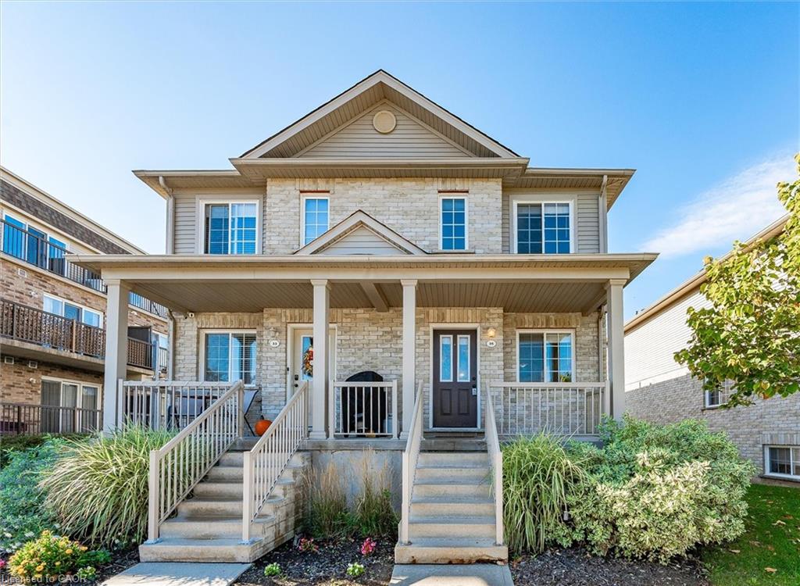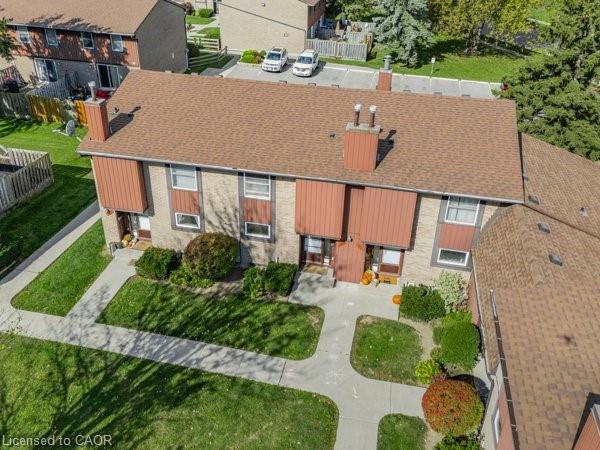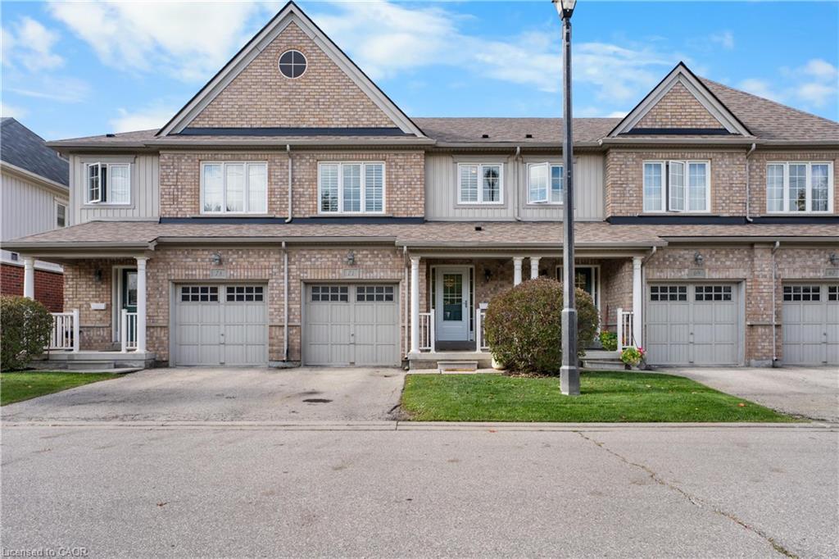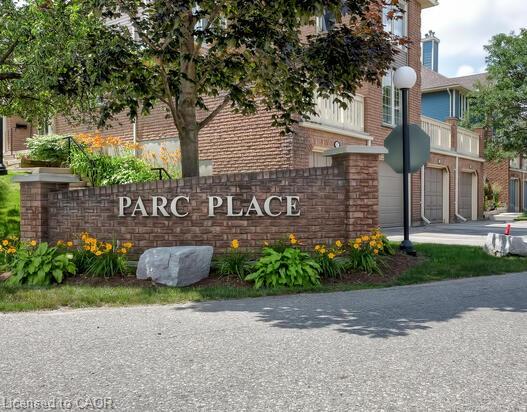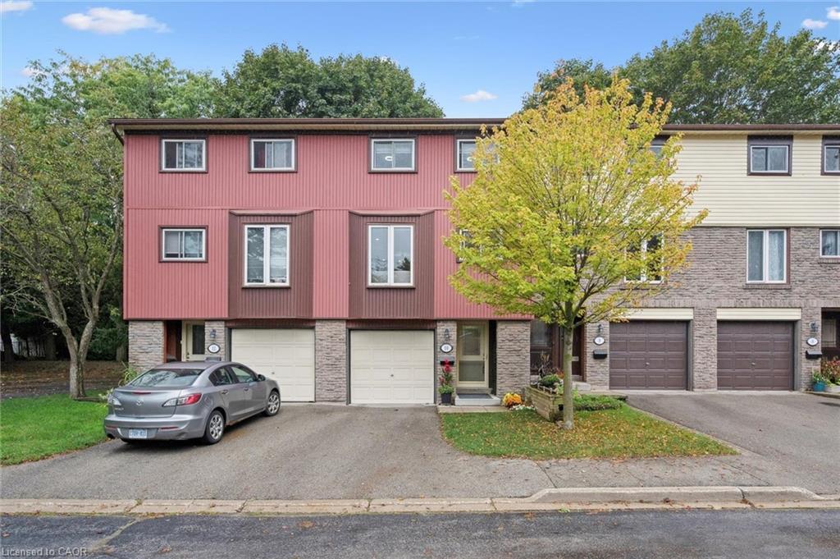- Houseful
- ON
- Guelph
- Old University
- 295 Water Street Unit 171
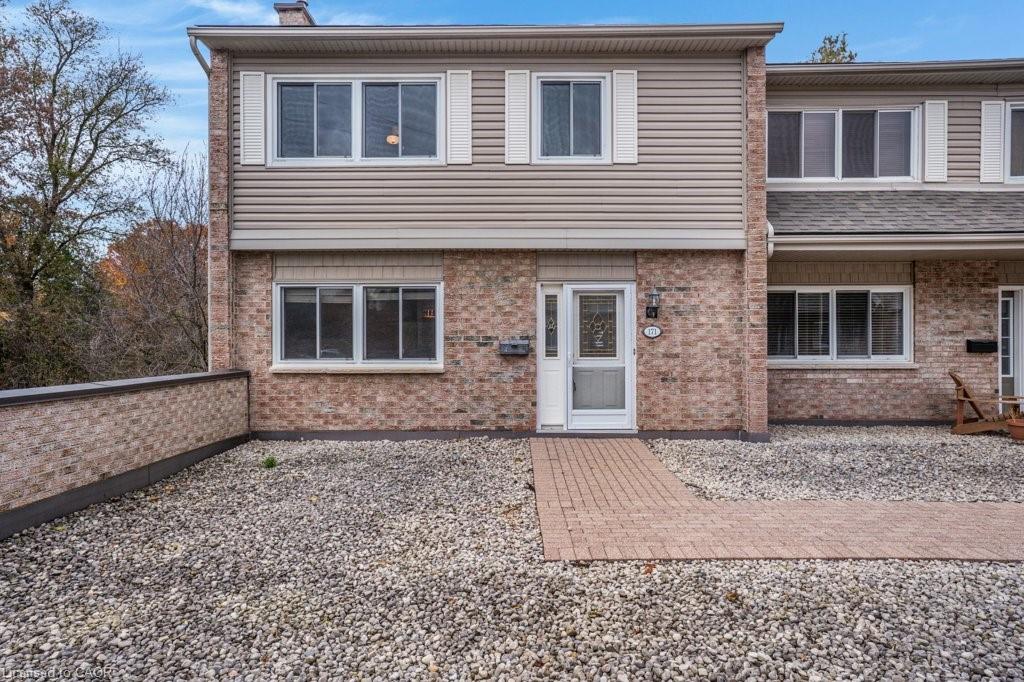
295 Water Street Unit 171
295 Water Street Unit 171
Highlights
Description
- Home value ($/Sqft)$387/Sqft
- Time on Housefulnew 15 hours
- Property typeResidential
- StyleTwo story
- Neighbourhood
- Median school Score
- Year built1976
- Garage spaces1
- Mortgage payment
Step into this fantastic three-bedroom, three-bathroom condominium townhouse, perfectly situated in a desirable Guelph location. Boasting incredible potential, this property is a blank canvas awaiting your vision and renovation expertise to transform it into your dream home. The layout features a desirable walkout basement that opens directly to a private, serene green space—a rare and coveted space in condominium living. Convenience is key here, with easy access to the highway, making commuting a breeze, plus you're moments away from parks, excellent schools, and all your shopping needs. Beyond the walls of your new home, you'll enjoy the exclusive perk of condo living: a fantastic outdoor pool, ready for you to splash in and cool off throughout the summer months. Don't miss this opportunity to create lasting value and truly make this space your own!
Home overview
- Cooling Central air
- Heat type Forced air, natural gas
- Pets allowed (y/n) No
- Sewer/ septic Sewer (municipal)
- Building amenities Bbqs permitted, pool, parking
- Construction materials Brick, vinyl siding
- Roof Asphalt shing
- Exterior features Balcony, privacy
- Other structures None
- # garage spaces 1
- # parking spaces 1
- Has garage (y/n) Yes
- # full baths 2
- # half baths 1
- # total bathrooms 3.0
- # of above grade bedrooms 3
- # of rooms 13
- Appliances Water heater, dryer, microwave, refrigerator, stove, washer
- Has fireplace (y/n) Yes
- Laundry information In basement
- Interior features Central vacuum
- County Wellington
- Area City of guelph
- Water body type River/stream
- Water source Municipal
- Zoning description R4
- Elementary school Priory park ps, jean little ps, st. francis of assisi cs
- High school Centennial cvi, our lady of lourdes chs
- Lot desc Urban, major highway, park, place of worship, playground nearby, public transit, schools, shopping nearby
- Water features River/stream
- Approx lot size (range) 0 - 0.5
- Basement information Walk-out access, full, finished
- Building size 1537
- Mls® # 40782497
- Property sub type Townhouse
- Status Active
- Virtual tour
- Tax year 2025
- Primary bedroom Second
Level: 2nd - Bedroom Second
Level: 2nd - Bathroom Second
Level: 2nd - Bedroom Second
Level: 2nd - Bathroom Second
Level: 2nd - Utility Basement
Level: Basement - Laundry Basement
Level: Basement - Recreational room Basement
Level: Basement - Storage Basement
Level: Basement - Dining room Main
Level: Main - Bathroom Main
Level: Main - Eat in kitchen Main
Level: Main - Living room Main
Level: Main
- Listing type identifier Idx

$-916
/ Month

