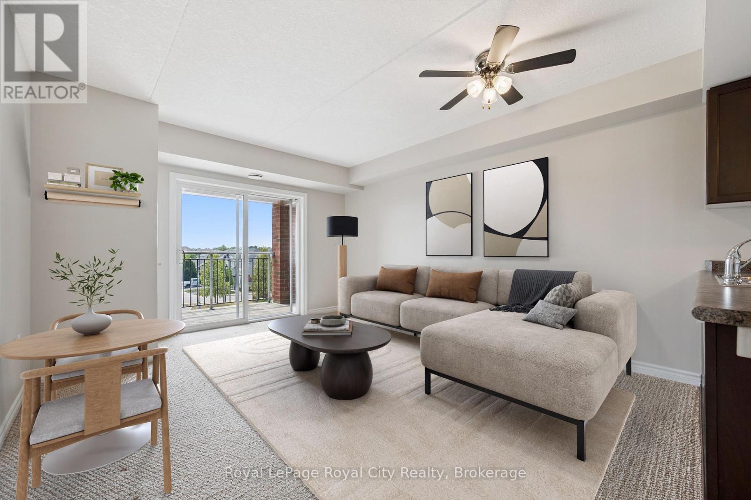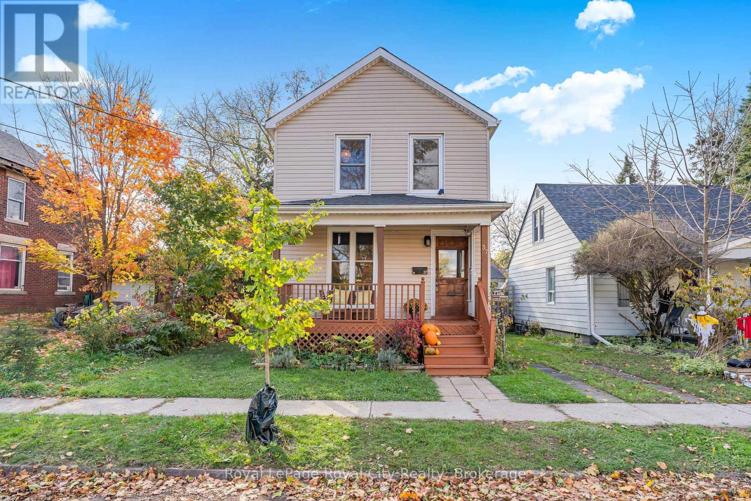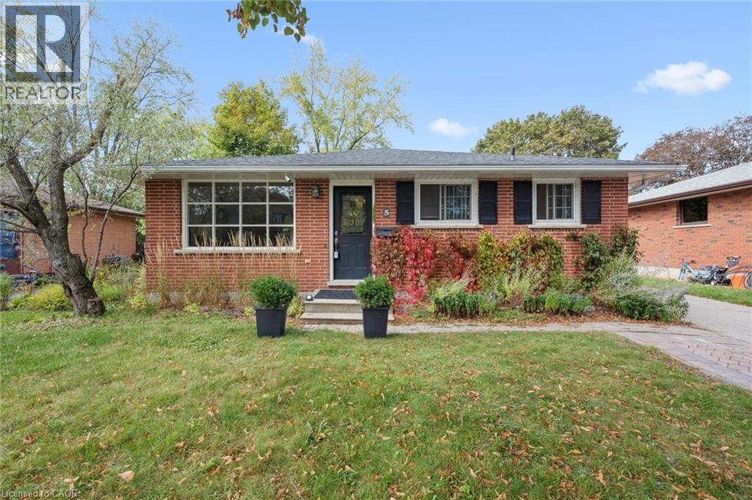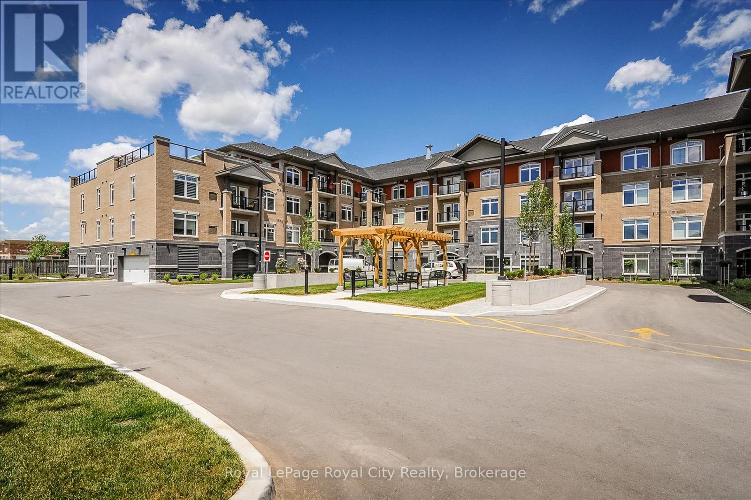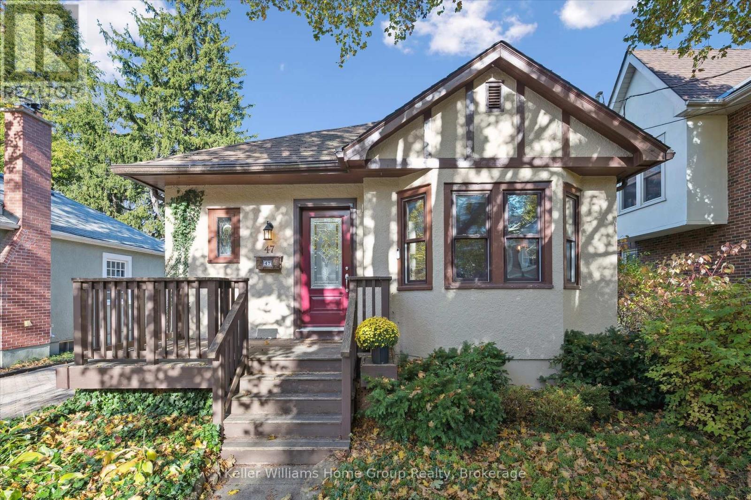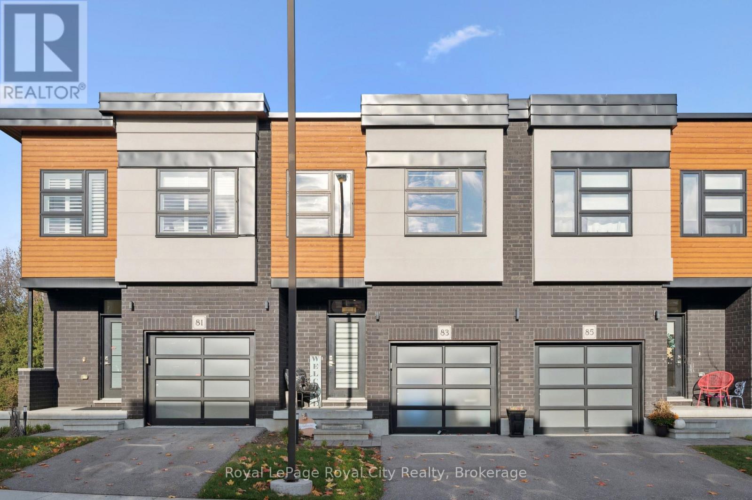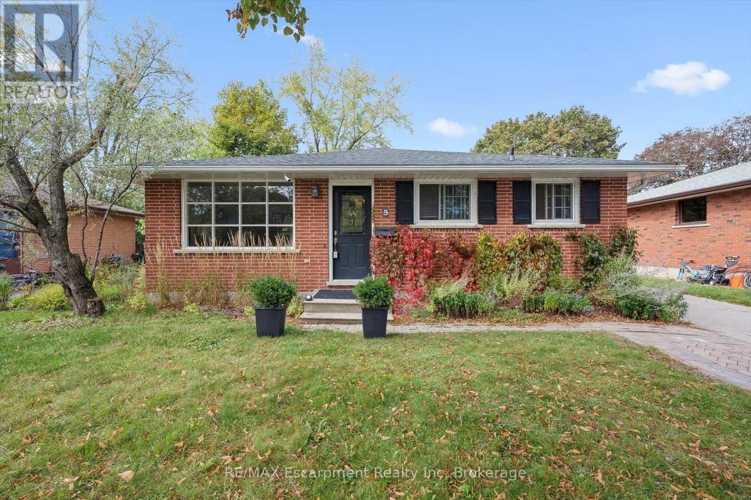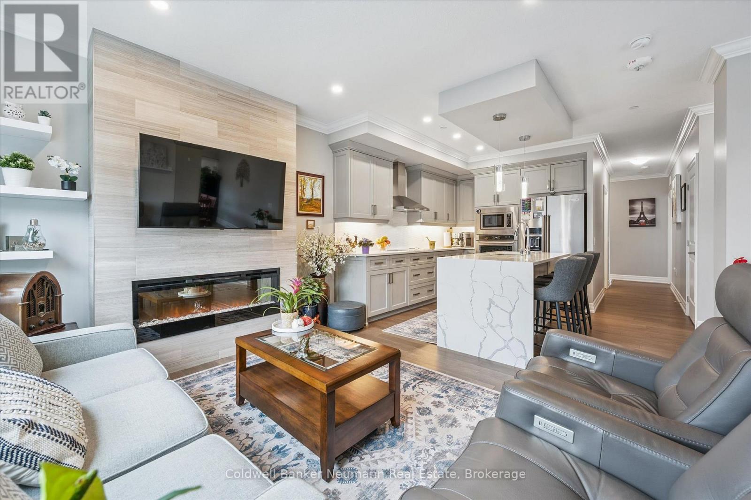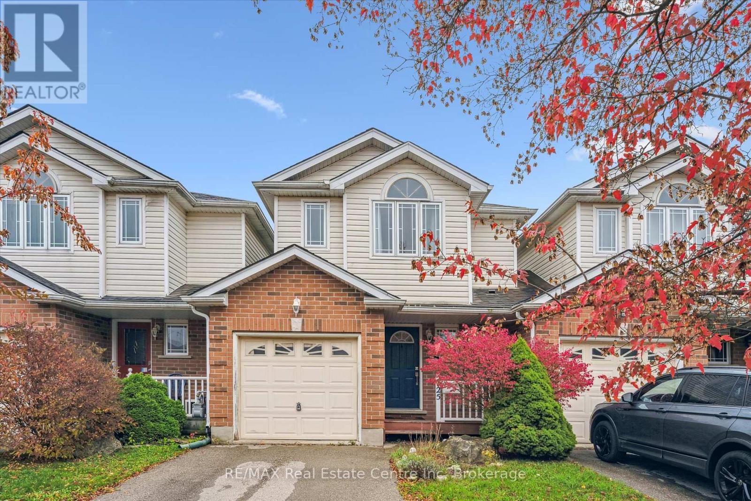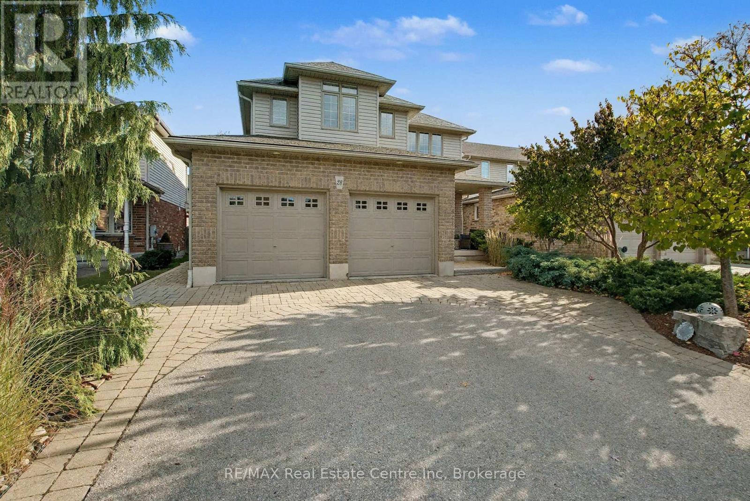- Houseful
- ON
- Guelph
- Westminster Woods
- 3 254 Summerfield Dr
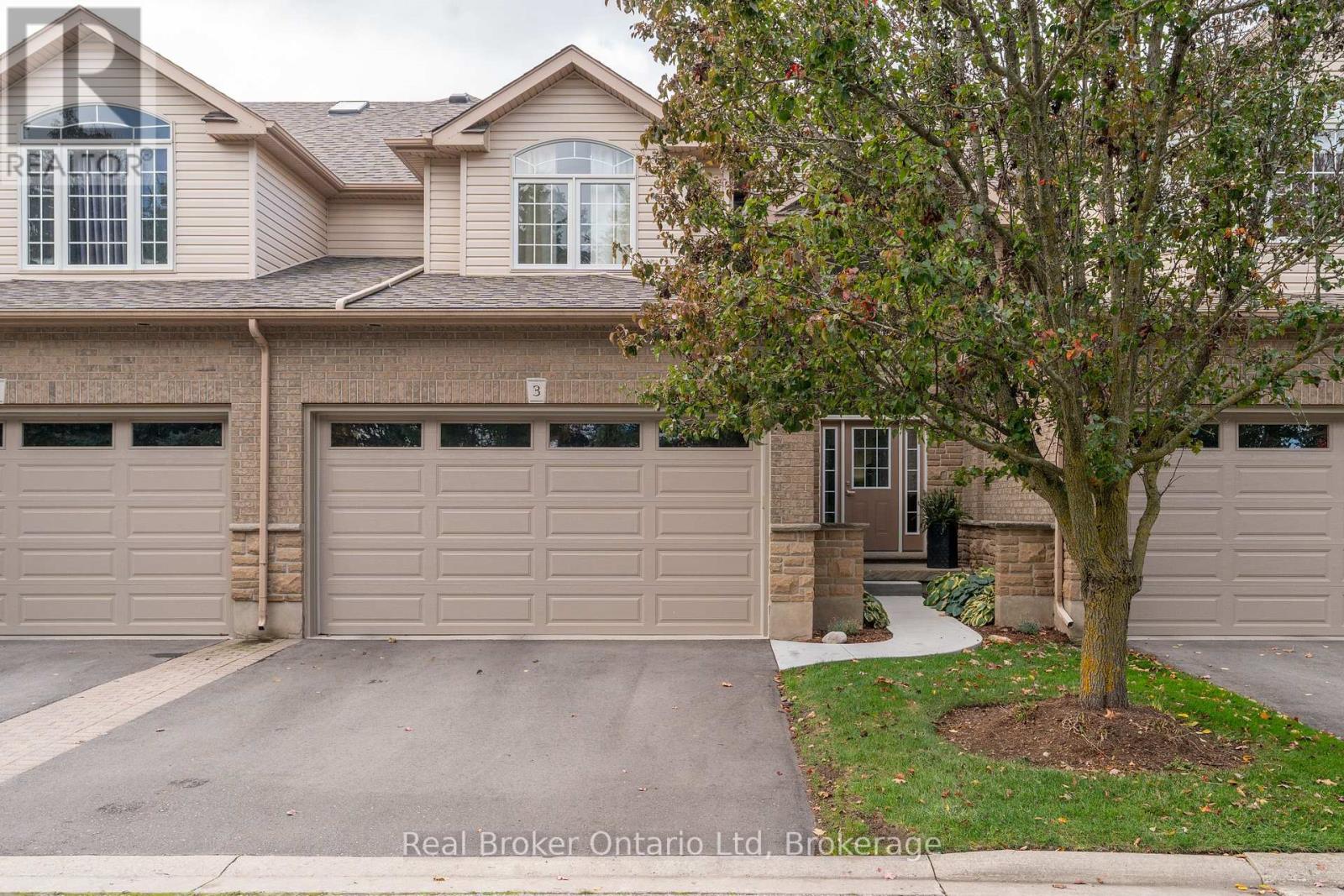
Highlights
Description
- Time on Housefulnew 9 hours
- Property typeSingle family
- Neighbourhood
- Median school Score
- Mortgage payment
Luxury. Privacy. Perfection. Experience refined living in this Thomasfield-built executive townhome, nestled within one of Guelph's most peaceful and impeccably maintained communities. Distinguished by superior craftsmanship and insulated concrete construction, this residence offers an exceptional blend of quiet sophistication and enduring quality. The rare main-floor primary suite delivers effortless, bungalow-style living, while the beautifully renovated kitchen, high-end appliances and spa-inspired bathrooms showcase thoughtful, elegant design throughout. An airy loft, two additional bedrooms, and a professionally finished lower level with a fourth bedroom and full bath provide versatile space for guests, family, or creative pursuits. With a private entrance, double garage, and the spacious feel of a detached home, this property redefines low-maintenance luxury. It's an ideal option for discerning buyers in search of elegance, tranquility, and a home that adapts beautifully to every chapter of life. (id:63267)
Home overview
- Cooling Central air conditioning
- Heat source Natural gas
- Heat type Forced air
- # total stories 2
- # parking spaces 4
- Has garage (y/n) Yes
- # full baths 3
- # half baths 1
- # total bathrooms 4.0
- # of above grade bedrooms 3
- Community features Pets allowed with restrictions
- Subdivision Pineridge/westminster woods
- Lot size (acres) 0.0
- Listing # X12490688
- Property sub type Single family residence
- Status Active
- 3rd bedroom 12.24m X 13.48m
Level: 2nd - 2nd bedroom 12.01m X 12.86m
Level: 2nd - Loft 19.95m X 11.94m
Level: 2nd - Bathroom 7.22m X 7.64m
Level: 2nd - Bathroom 10.2m X 7.91m
Level: Basement - Utility 12.7m X 10.01m
Level: Basement - 4th bedroom 14.14m X 10.47m
Level: Basement - Recreational room / games room 14.14m X 16.21m
Level: Basement - Other 16.54m X 11.68m
Level: Basement - Bathroom 7.15m X 2.76m
Level: Main - Kitchen 10.5m X 11.75m
Level: Main - Living room 19.03m X 19.03m
Level: Main - Bathroom 7.94m X 7.78m
Level: Main - Dining room 16.63m X 11.81m
Level: Main - Primary bedroom 14.93m X 10.96m
Level: Main
- Listing source url Https://www.realtor.ca/real-estate/29047788/3-254-summerfield-drive-guelph-pineridgewestminster-woods-pineridgewestminster-woods
- Listing type identifier Idx

$-2,107
/ Month

