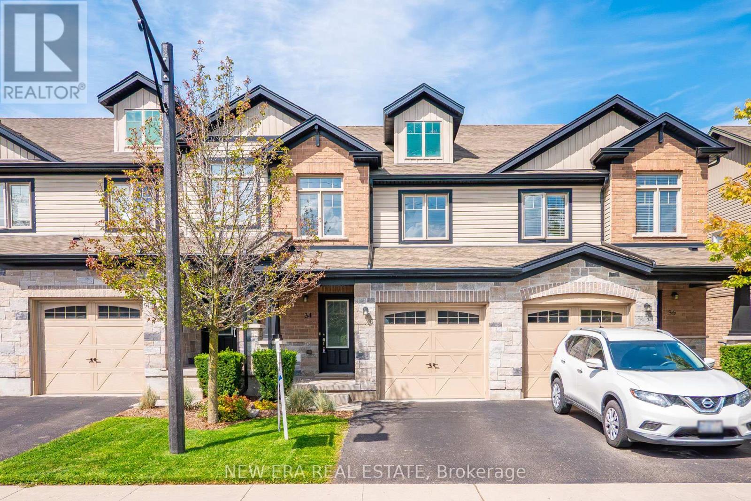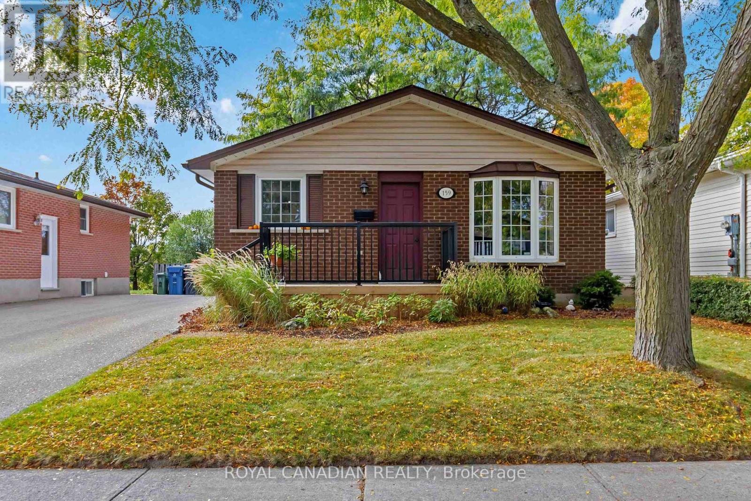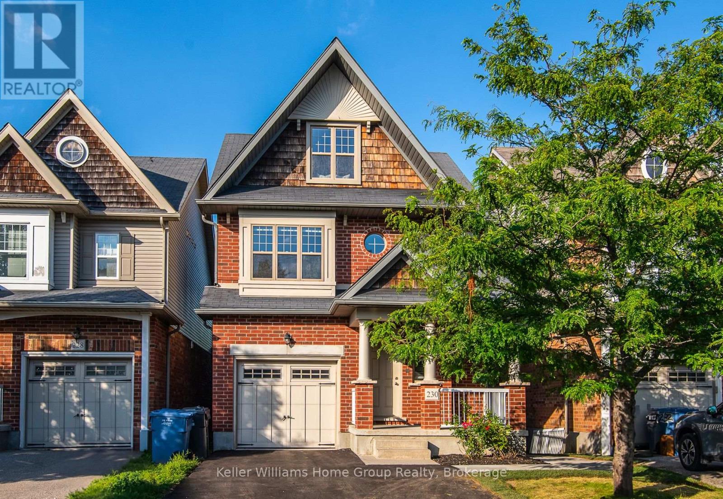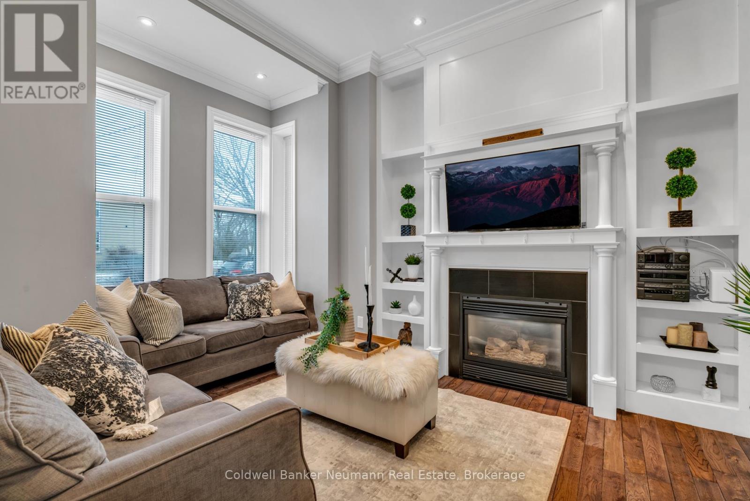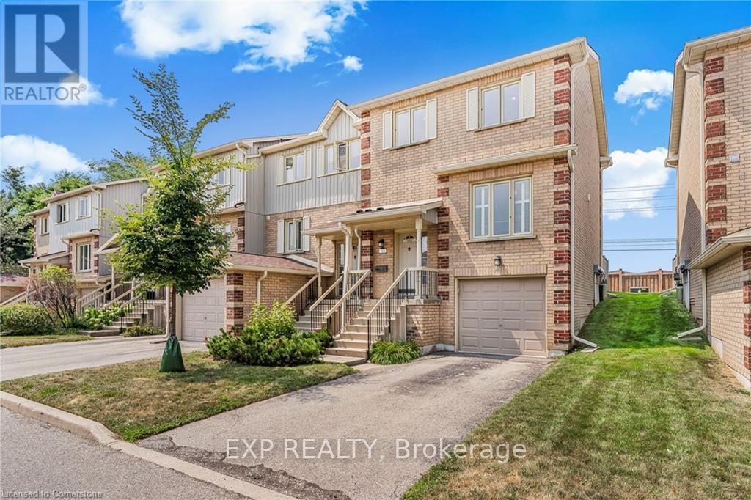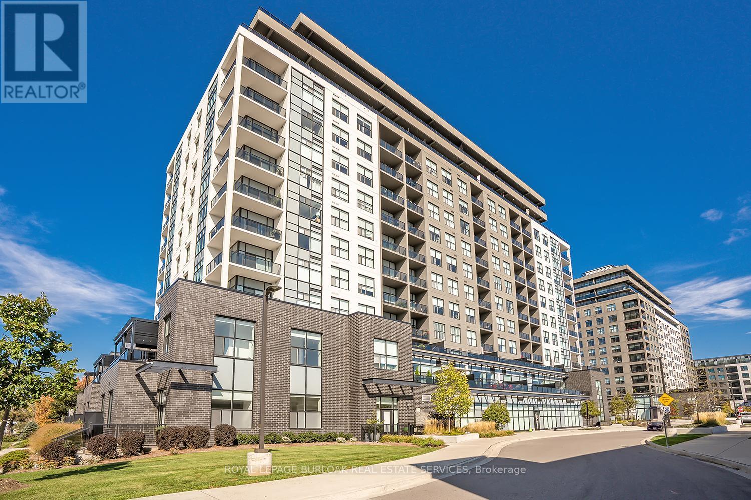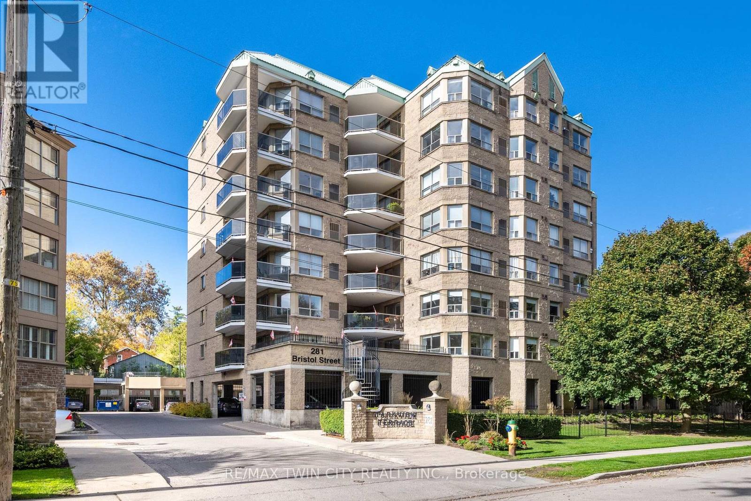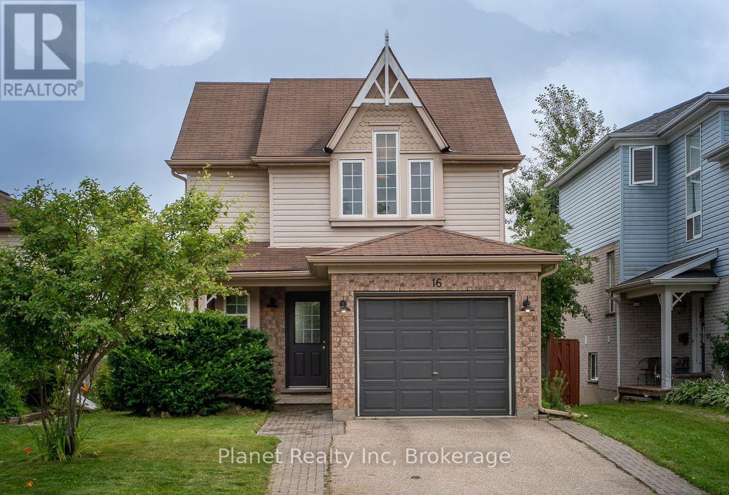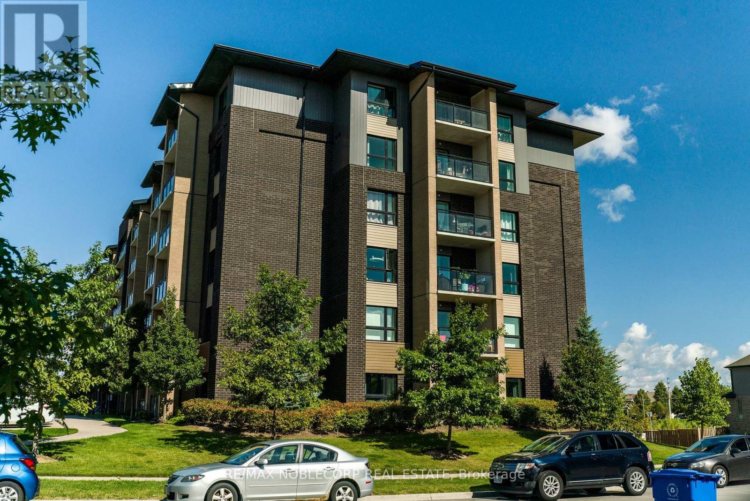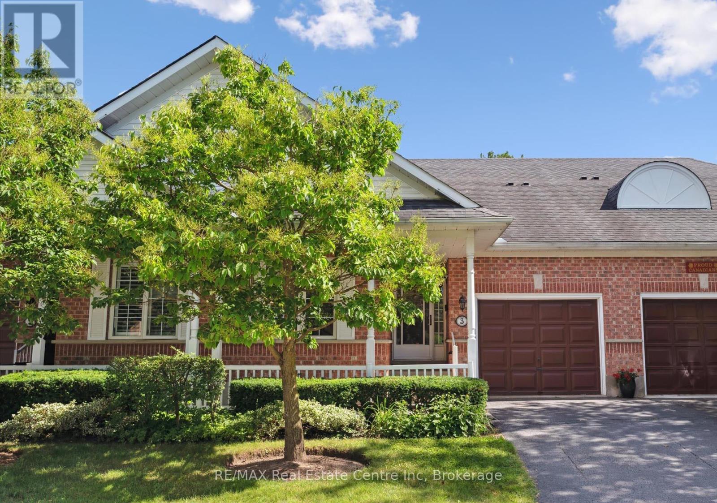
Highlights
Description
- Time on Houseful21 days
- Property typeSingle family
- StyleBungalow
- Neighbourhood
- Median school Score
- Mortgage payment
Welcome to 3 Gardenview Crt, charming 2-bdrm, 2.1-bath red brick bungalow townhouse nestled in Guelph's prestigious adult lifestyle community, Village by the Arboretum! Welcoming front porch, mature trees & attached 1-car garage create a warm first impression. Inside the kitchen boasts abundant cabinetry, ample counter space & white tiled backsplash. It seamlessly connects to sunlit open-concept living & dining area, where a full wall of windows frames peaceful views of inviting backyard, flooding space W/natural light-ideal for cozy evenings & entertaining. Generous primary suite features large window, W/I closet & 4pc ensuite W/oversized vanity & shower/tub. A second spacious bdrm offers generously sized window & double closet W/easy access to the main 4pc bath W/new vanity-perfect as guest suite, home office or hobby room. Convenient main-floor laundry room is completely accessible & provides extra storage space W/cabinets above the washer & dryer. Finished basement expands the living space W/massive rec area & 2pc bathroom-ideal for home gym, media room, craft studio or playful space for grandchildren. A cold room adds practical storage. Bathrooms have been updated W/new toilets! Step outside to enjoy a serene backyard retreat featuring lovely patio, beautifully maintained gardens & mature trees. A generous grassy area offers room for pets to roam or family visits to be enjoyed in peace & privacy. The Village by the Arboretum is more than a community, its a lifestyle! Residents enjoy access to over 90 clubs & social activities, plus 43,000sqft of resort-style amenities including indoor pool, hot tub, sauna, fitness centre, tennis courts, putting green, billiards, library & more! Safe, vibrant & welcoming its the perfect place to thrive. Just mins from Stone Rd Mall & array of everyday conveniences, this home also enjoys close proximity to renowned University of Guelph Arboretum-a 400-acre botanical haven W/trails, educational programs & serene natural beauty. (id:63267)
Home overview
- Cooling Central air conditioning
- Heat source Natural gas
- Heat type Forced air
- Has pool (y/n) Yes
- Sewer/ septic Sanitary sewer
- # total stories 1
- # parking spaces 2
- Has garage (y/n) Yes
- # full baths 2
- # half baths 1
- # total bathrooms 3.0
- # of above grade bedrooms 2
- Community features Community centre
- Subdivision Village by the arboretum
- Directions 1871469
- Lot size (acres) 0.0
- Listing # X12432955
- Property sub type Single family residence
- Status Active
- Recreational room / games room 10.11m X 4.39m
Level: Basement - Bathroom Measurements not available
Level: Basement - Laundry 1.83m X 1.8m
Level: Main - Living room 6.4m X 4.5m
Level: Main - Primary bedroom 7.32m X 3.48m
Level: Main - Bathroom Measurements not available
Level: Main - 2nd bedroom 3.43m X 2.77m
Level: Main - Kitchen 3.33m X 3.33m
Level: Main - Bathroom Measurements not available
Level: Main
- Listing source url Https://www.realtor.ca/real-estate/28926461/3-gardenview-court-guelph-village-by-the-arboretum-village-by-the-arboretum
- Listing type identifier Idx

$-1,893
/ Month




