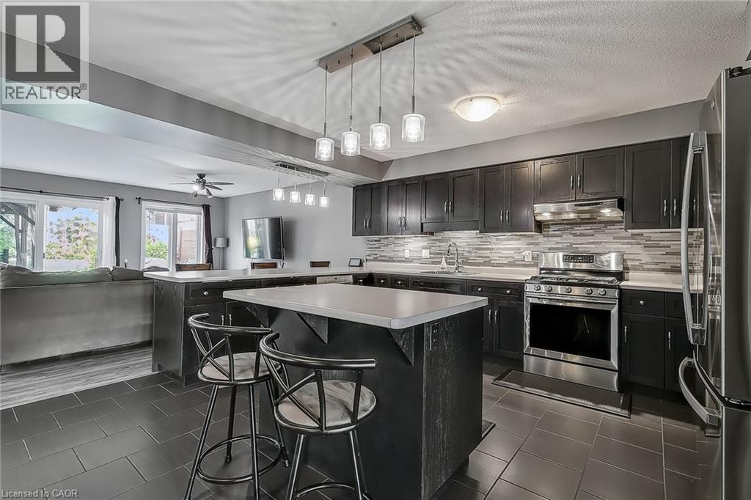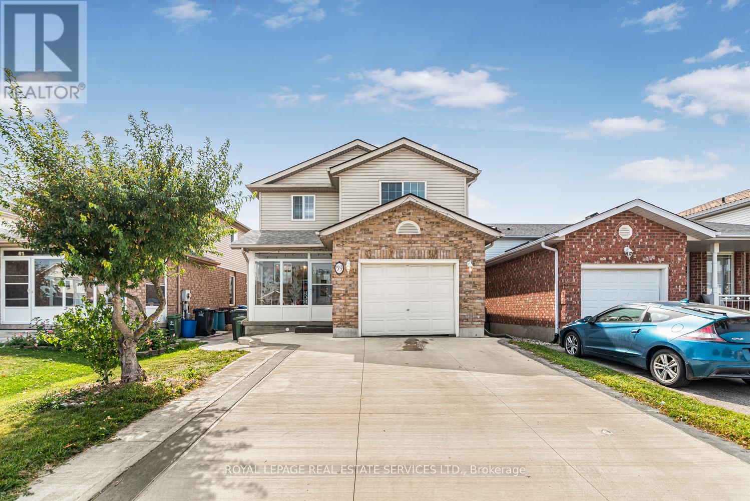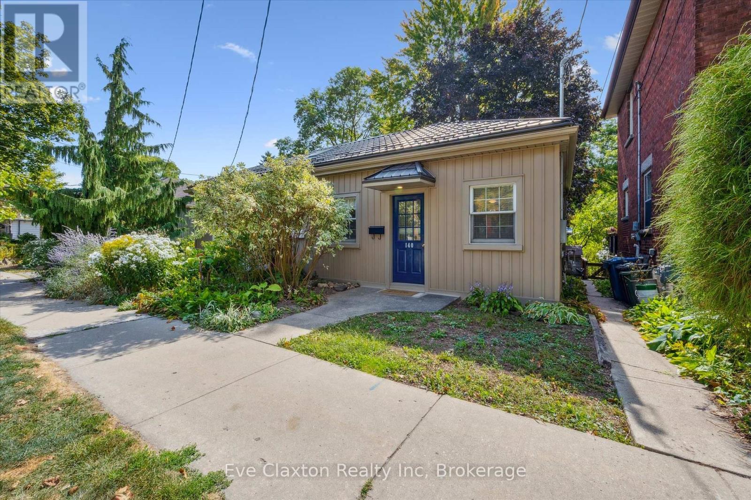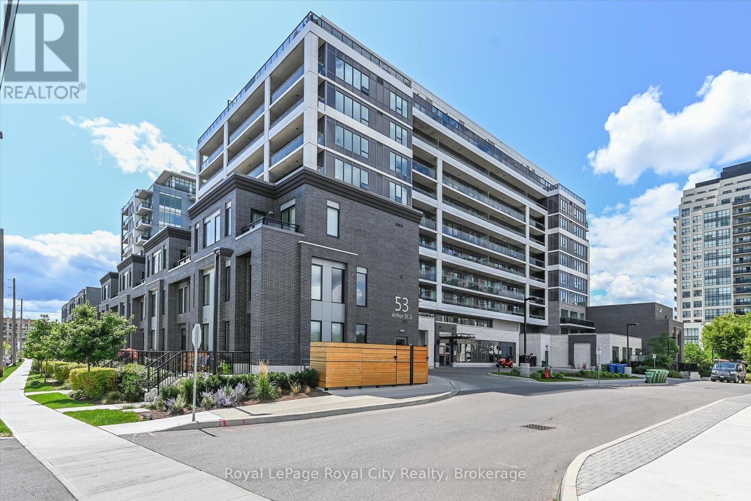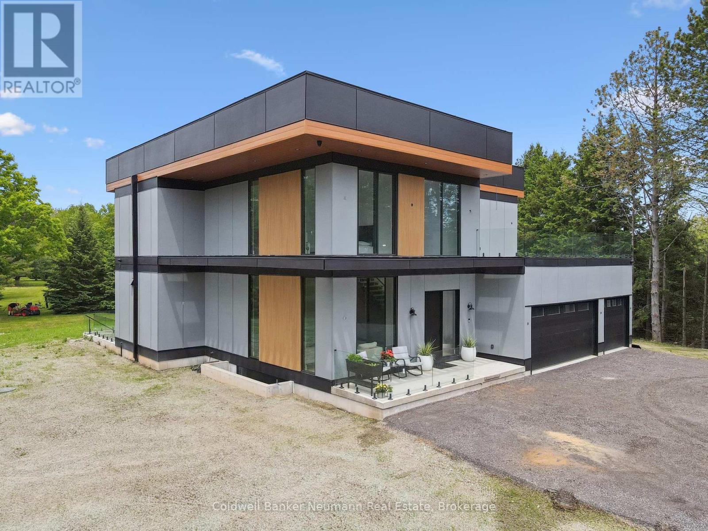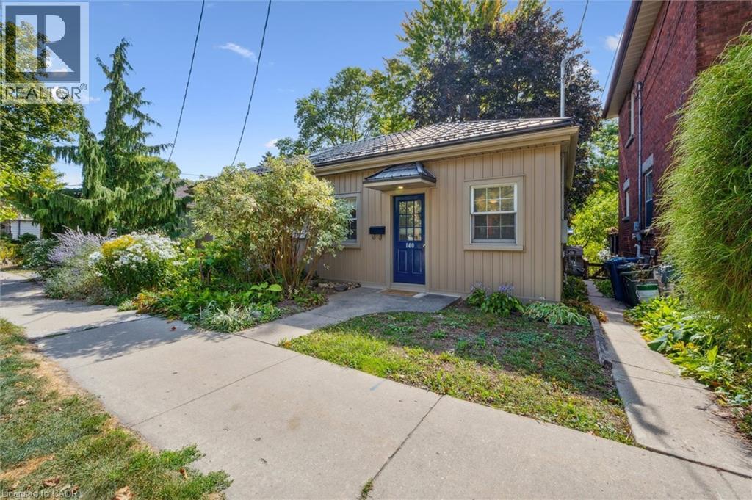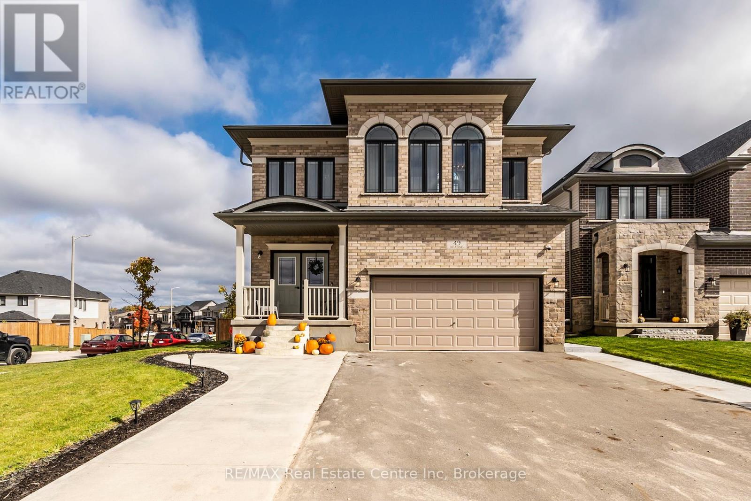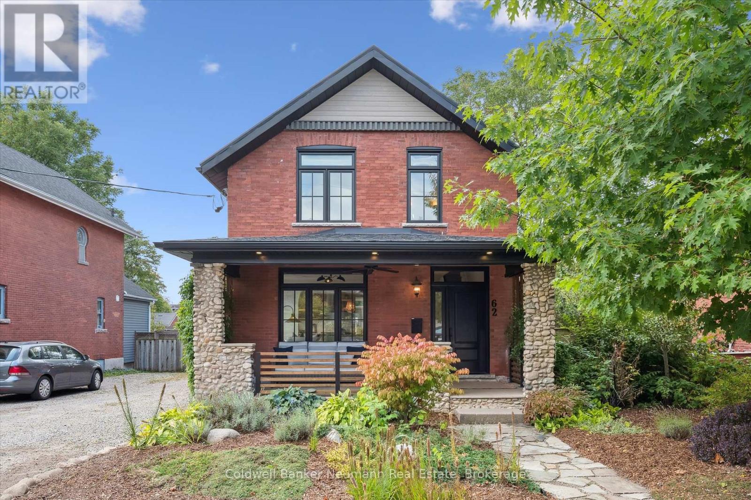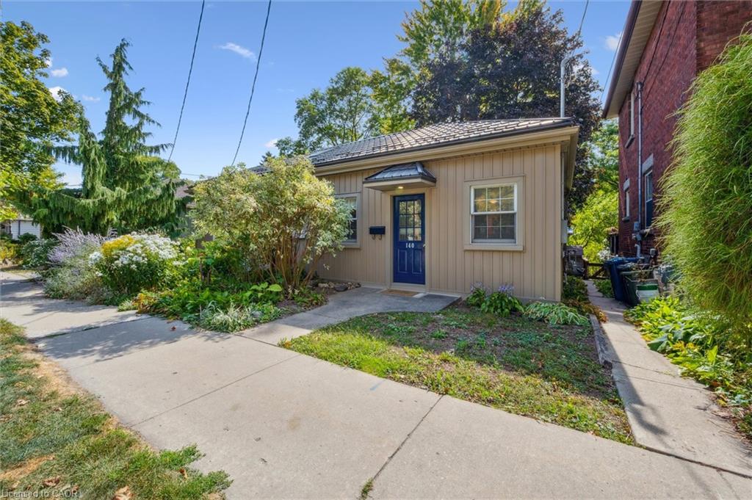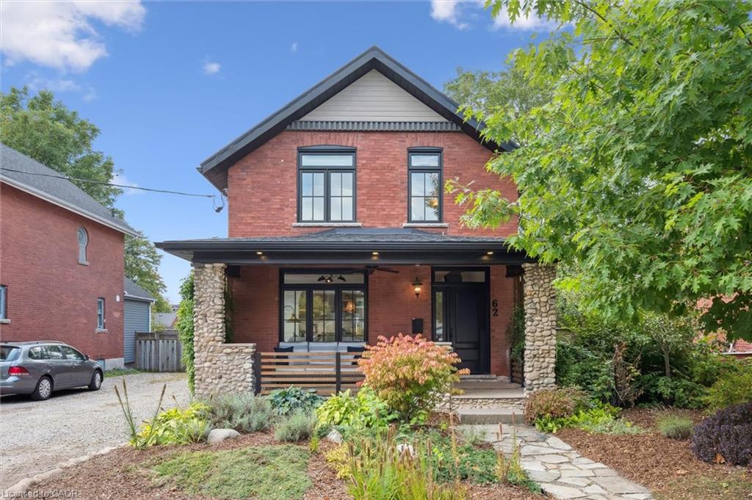- Houseful
- ON
- Guelph
- Clairfields
- 3 Gibbs Cres
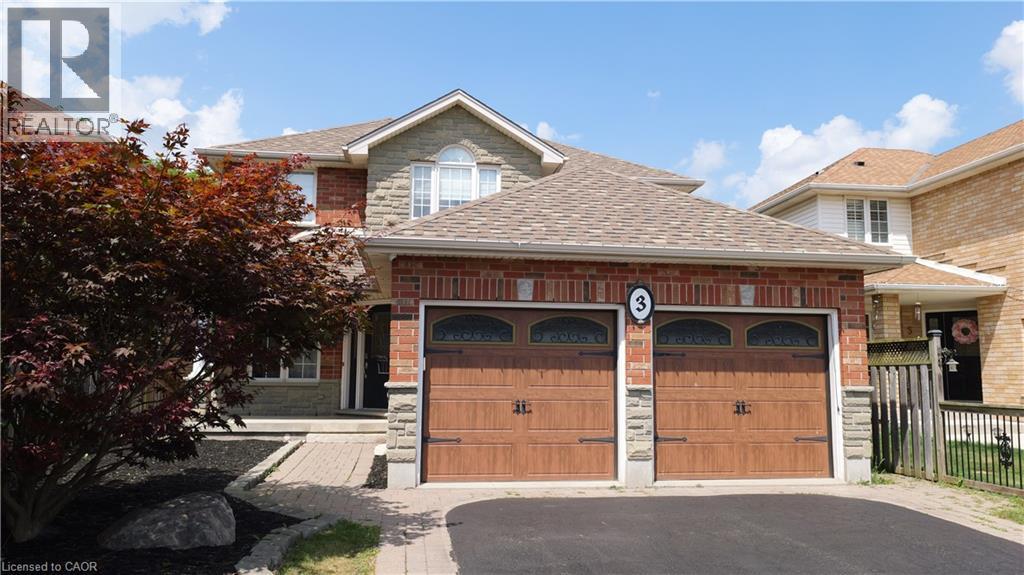
Highlights
Description
- Home value ($/Sqft)$413/Sqft
- Time on Housefulnew 5 hours
- Property typeSingle family
- Style2 level
- Neighbourhood
- Median school Score
- Year built1998
- Mortgage payment
Gorgeous former Model Home backing onto Conservation! This Gatto built south end home has so much to offer in its practical and spacious floorplan with 4 bedrooms and a fully-finished walkout basement. Close to schools, shopping and moments from the 401, and with a new community centre just being completed this amazing neighborhood offers every amenity. Enjoy the view from the comfort of your covered porch, the front has lovely gardens with minimal maintenance, a mix of stone and brick and custom garage doors. The interior offers space for everyone with the separate living room and family room divided by a double-sided gas fireplace. The dining room adjoining the kitchen is perfect for your family gatherings and special occasions. The kitchen has ample space and has a movable island in the adjoining dinette, features Stainless Steel appliances and a walkout to the wonderful bright deck. The backyard offers a beautiful view of conservation and accesses the walking trails leading to Preservation Park. The second level features a spacious primary bedroom with full 4 piece ensuite with a corner soaker tub with jets, stand up shower with bench and walk-in closet. Another 3 large bedrooms and full 4 pc bathroom are nicely spaced out on the second level. The bright walk-out basement is fully finished with a bedroom currently configured as a home office as well as 3 piece bathroom with tiled shower. Featuring ample natural light throughout, a neutral colour palette and every amenity a family could want! (id:63267)
Home overview
- Cooling Central air conditioning
- Heat source Natural gas
- Heat type Forced air
- Sewer/ septic Municipal sewage system
- # total stories 2
- Fencing Fence
- # parking spaces 4
- Has garage (y/n) Yes
- # full baths 3
- # half baths 1
- # total bathrooms 4.0
- # of above grade bedrooms 4
- Has fireplace (y/n) Yes
- Community features Industrial park, quiet area, community centre, school bus
- Subdivision 17 - clairfields/hanlon business park
- Lot size (acres) 0.0
- Building size 2905
- Listing # 40771395
- Property sub type Single family residence
- Status Active
- Primary bedroom 5.004m X 4.648m
Level: 2nd - Bedroom 3.607m X 3.073m
Level: 2nd - Bathroom (# of pieces - 4) Measurements not available
Level: 2nd - Bedroom 3.708m X 2.921m
Level: 2nd - Bathroom (# of pieces - 4) Measurements not available
Level: 2nd - Bedroom 3.708m X 3.378m
Level: 2nd - Recreational room 5.715m X 5.588m
Level: Basement - Office 5.486m X 3.073m
Level: Basement - Bathroom (# of pieces - 3) Measurements not available
Level: Basement - Family room 5.436m X 3.353m
Level: Main - Dinette 4.521m X 3.404m
Level: Main - Laundry 2.565m X 1.854m
Level: Main - Kitchen 3.023m X 2.413m
Level: Main - Dining room 3.937m X 3.2m
Level: Main - Bathroom (# of pieces - 2) Measurements not available
Level: Main - Living room 4.039m X 3.429m
Level: Main
- Listing source url Https://www.realtor.ca/real-estate/28895763/3-gibbs-crescent-guelph
- Listing type identifier Idx

$-3,197
/ Month

