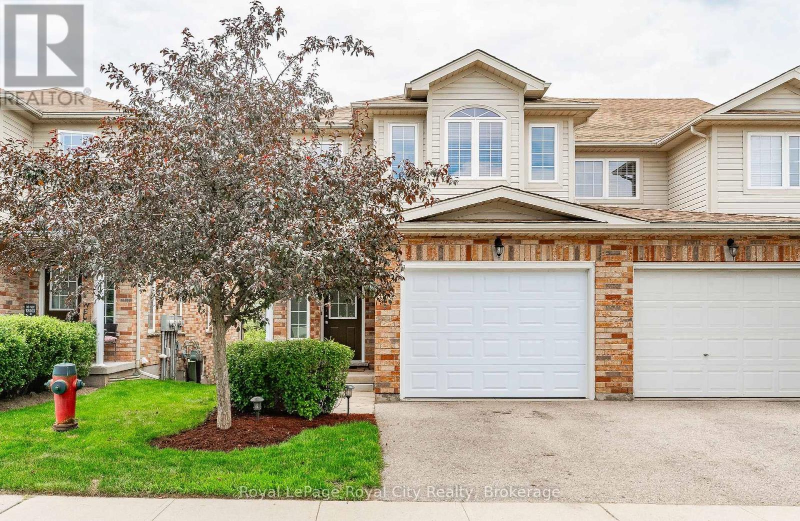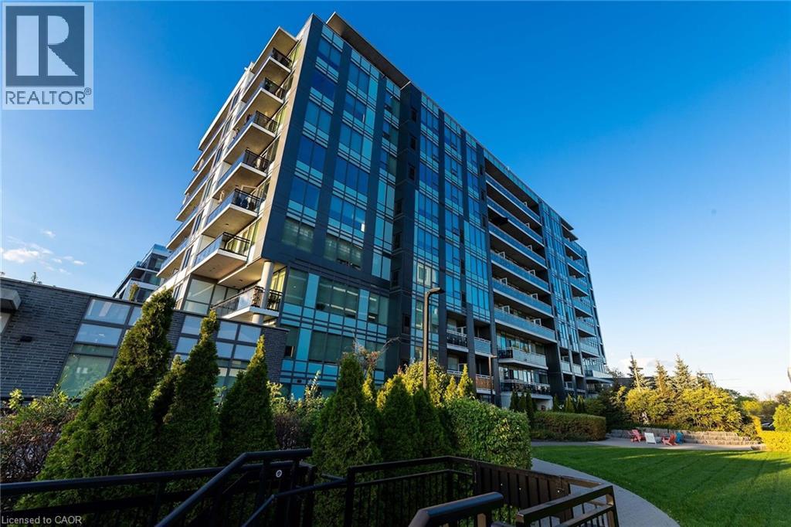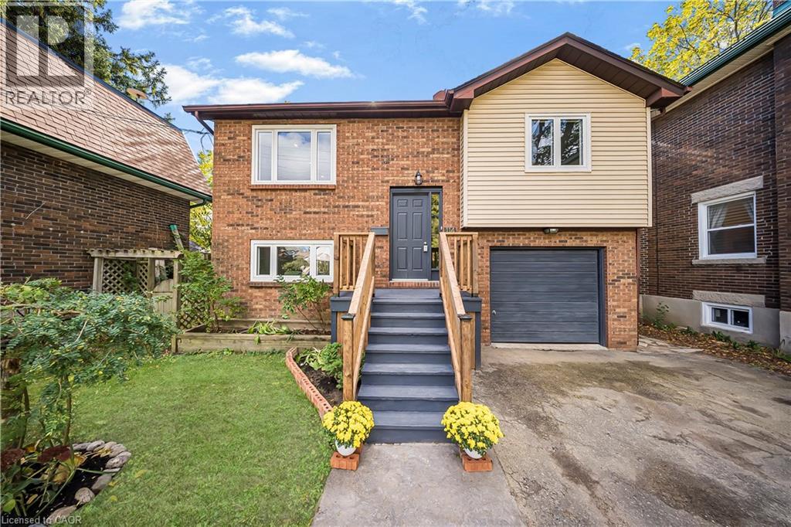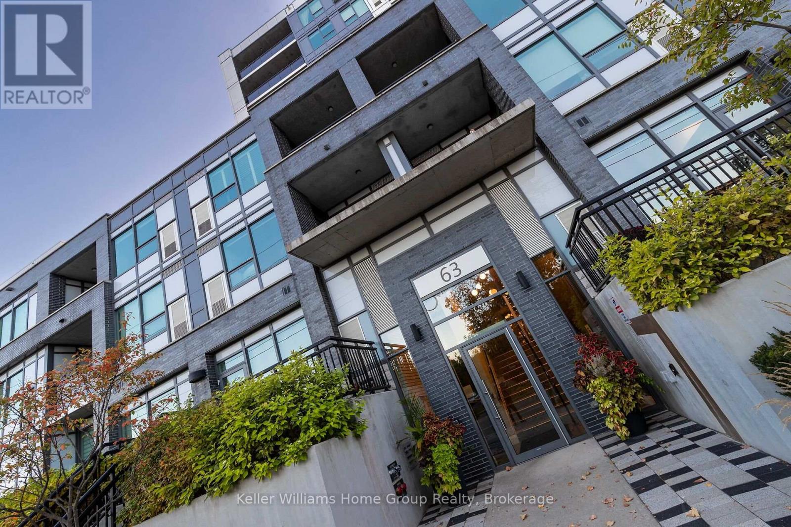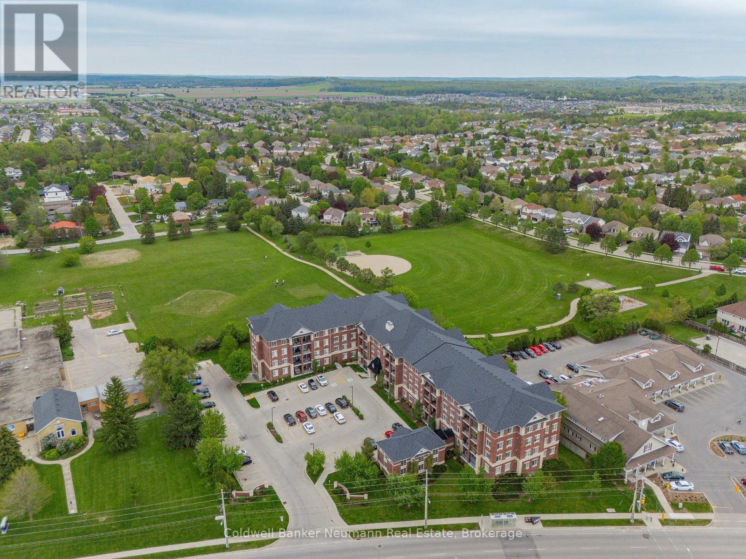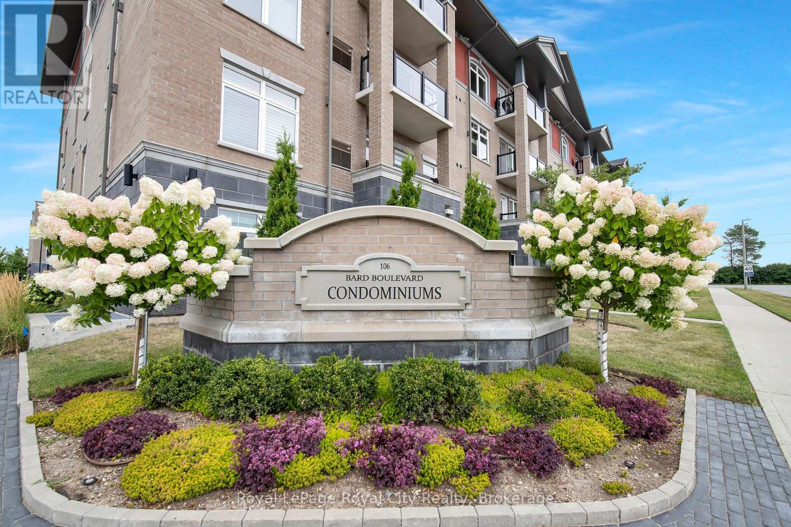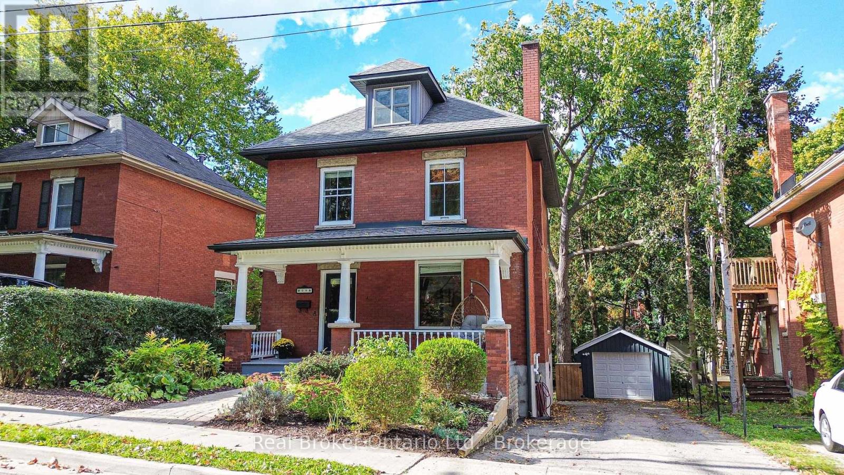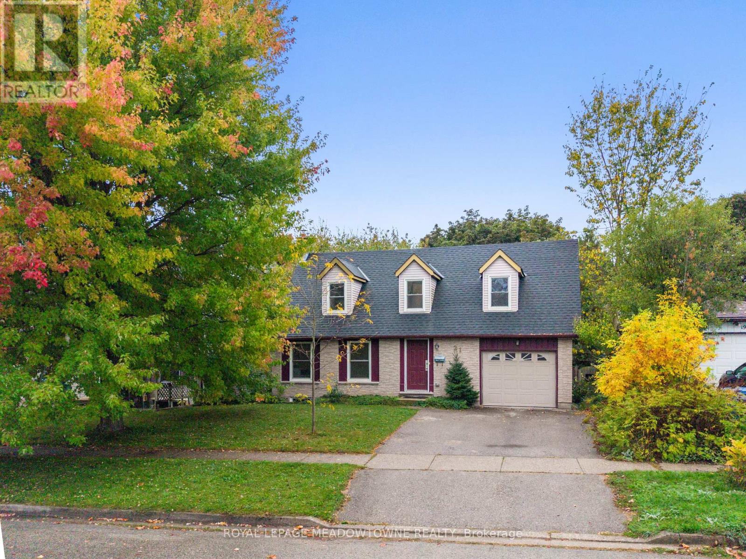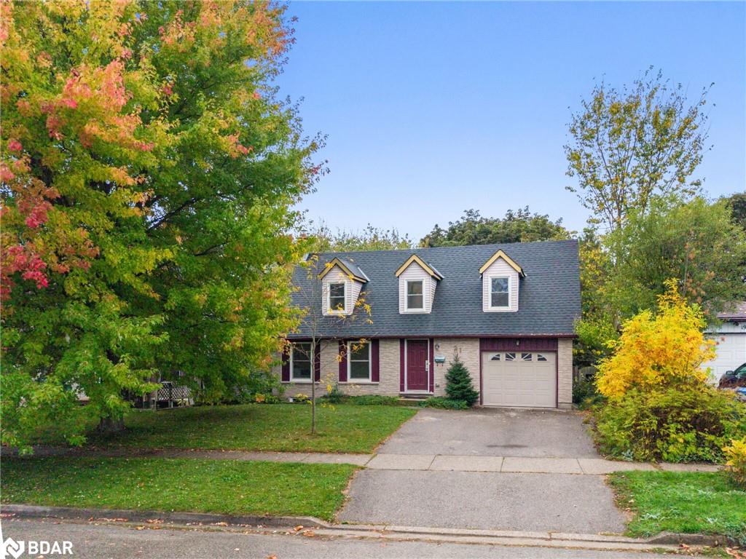- Houseful
- ON
- Guelph
- Westminster Woods
- 3 Pine Ridge Dr
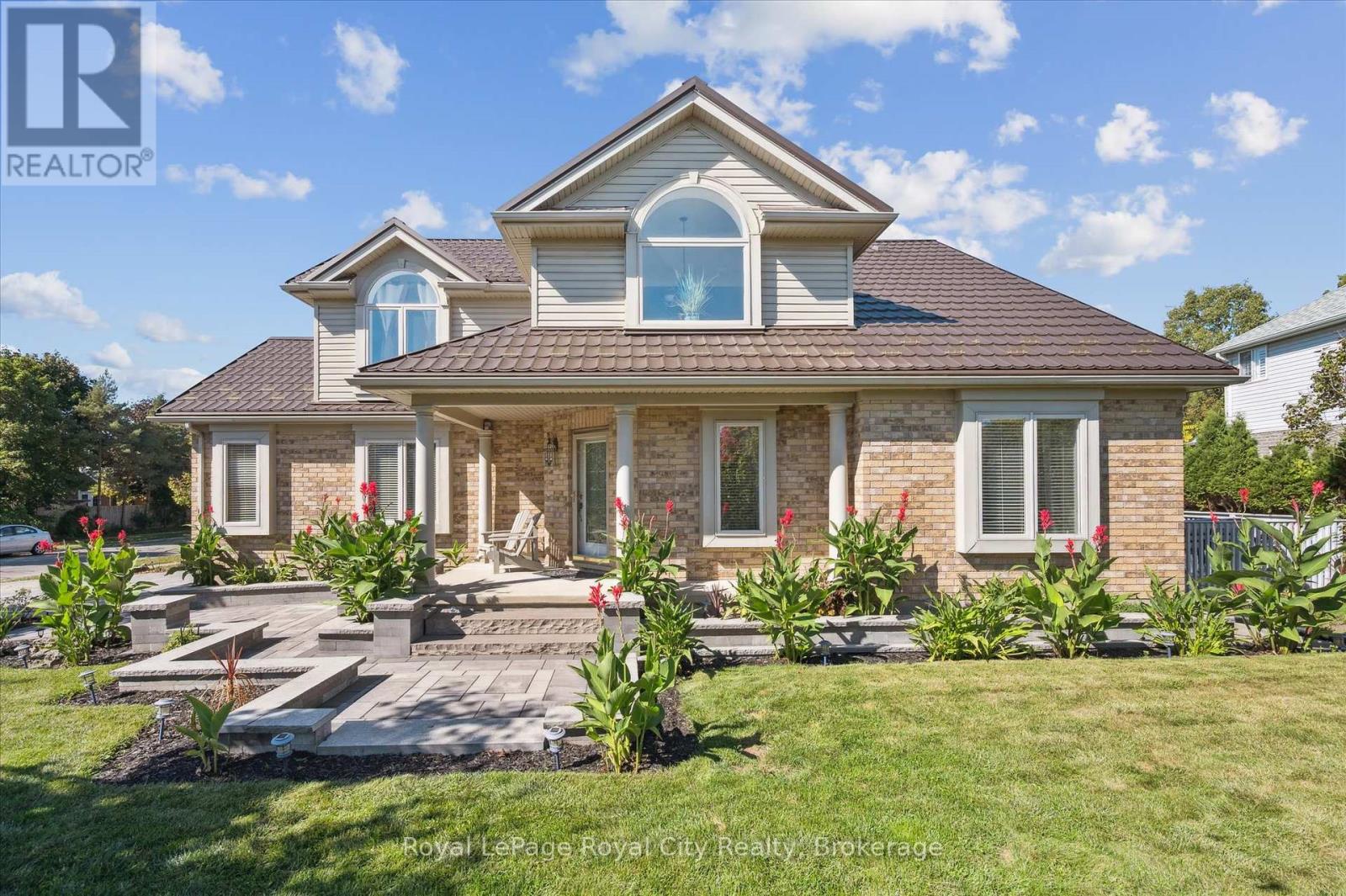
Highlights
Description
- Time on Housefulnew 21 hours
- Property typeSingle family
- Neighbourhood
- Median school Score
- Mortgage payment
Nestled in the desirable Pine Ridge community, this 3-bedroom home has been impeccably maintained and thoughtfully updated. The professionally landscaped front yard features interlocking stone walkways, curated gardens, and an upgraded front door with a stained-glass insert that creates an impressive welcome. Inside, brand-new vinyl flooring (2025) ties together the open-concept main floor. The kitchen and living room are connected by a cozy three-sided fireplace. Designed for the modern family, the kitchen offers quartz countertops, full-height cabinetry with glass uppers, a walk-in pantry, newer stainless steel appliances (202021), and a functional centre island with seating. Patio doors lead to a spacious deck perfect for BBQs and outdoor entertaining! Upstairs, the primary bedroom features engineered hardwood, a walk-in closet, and a beautiful arched window that fills the space with natural light. The ensuite includes a quartz vanity and a jetted tub for added luxury. Two additional bedrooms, each with hardwood floors and large windows, are serviced by the main bathroom with quartz countertops. The finished basement expands your living space with a cozy rec room, a laundry area complete with cabinetry and a sink, generous storage, and a rough-in for a future bathroom. A rare attic-style loft offers even more storage. Major updates provide peace of mind: high-efficiency furnace, A/C, and tankless water heater (2018), owned water softener, and a metal roof. Located on a quiet street close to parks, schools, trails, and everyday amenities, this home delivers quality, comfort, and care in one of Guelphs most sought-after neighbourhoods! (id:63267)
Home overview
- Cooling Central air conditioning, ventilation system
- Heat source Natural gas
- Heat type Forced air
- Sewer/ septic Sanitary sewer
- # total stories 2
- # parking spaces 5
- Has garage (y/n) Yes
- # full baths 2
- # half baths 1
- # total bathrooms 3.0
- # of above grade bedrooms 3
- Has fireplace (y/n) Yes
- Community features School bus
- Subdivision Pineridge/westminster woods
- Directions 2142905
- Lot size (acres) 0.0
- Listing # X12454569
- Property sub type Single family residence
- Status Active
- 2nd bedroom 4.13m X 3.8m
Level: 2nd - Primary bedroom 4.13m X 4.99m
Level: 2nd - Bathroom 1.49m X 2.83m
Level: 2nd - 3rd bedroom 4.14m X 3.79m
Level: 2nd - Bathroom 1.49m X 2.83m
Level: 2nd - Utility 6.17m X 4.24m
Level: Lower - Other 3.42m X 5.83m
Level: Lower - Other 2.12m X 2.18m
Level: Lower - Recreational room / games room 5.03m X 5.68m
Level: Lower - Laundry 1.58m X 2.18m
Level: Lower - Living room 5.55m X 3.65m
Level: Main - Bathroom 1.82m X 1.67m
Level: Main - Kitchen 3.56m X 6.29m
Level: Main - Foyer 1.76m X 4.35m
Level: Main
- Listing source url Https://www.realtor.ca/real-estate/28972153/3-pine-ridge-drive-guelph-pineridgewestminster-woods-pineridgewestminster-woods
- Listing type identifier Idx

$-2,933
/ Month

