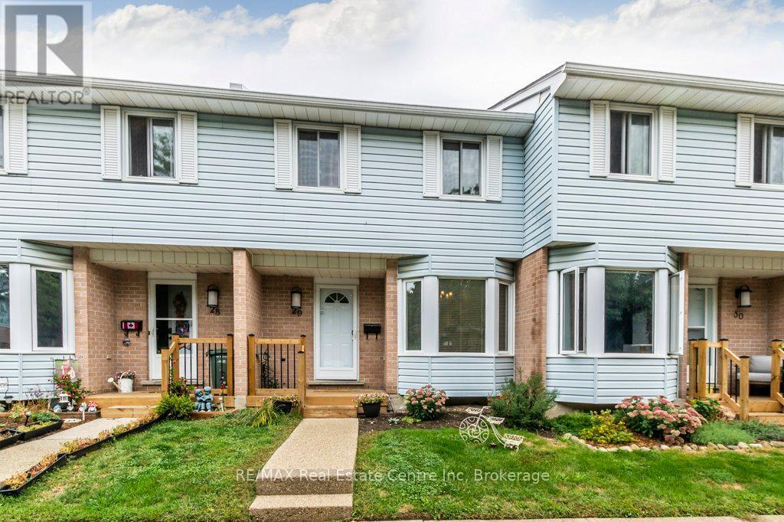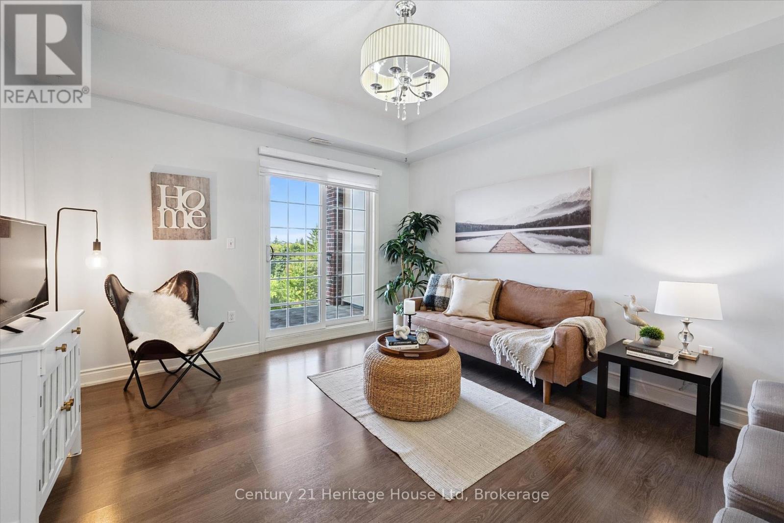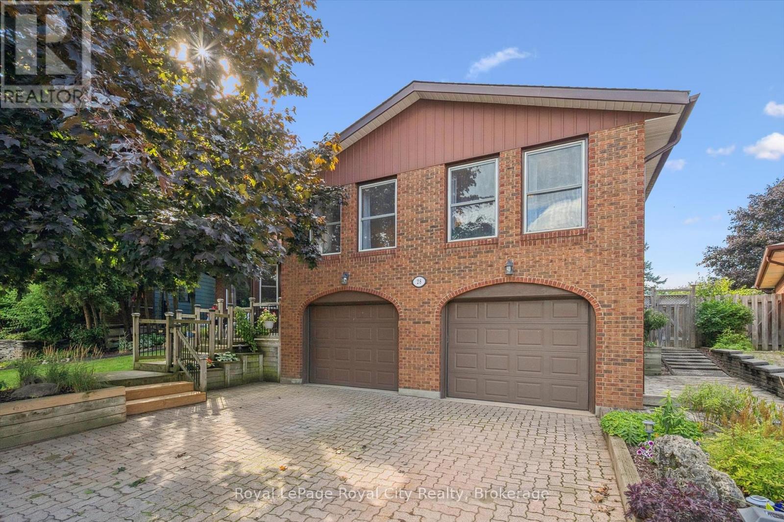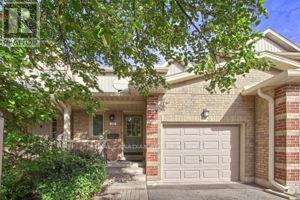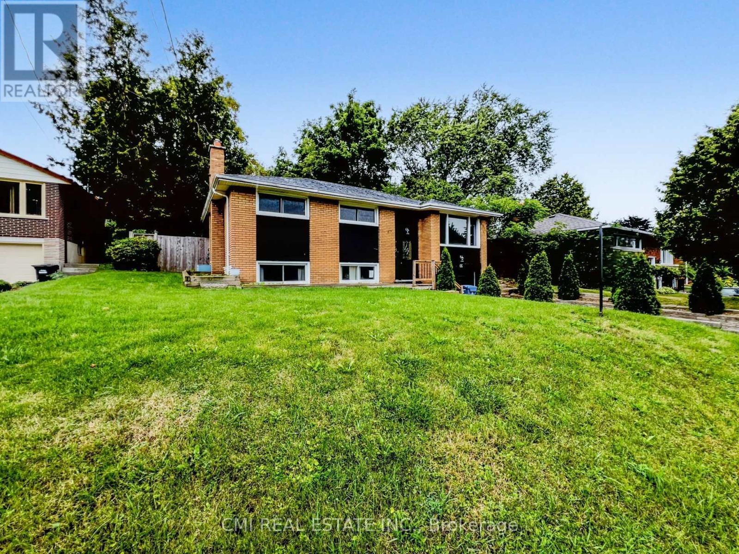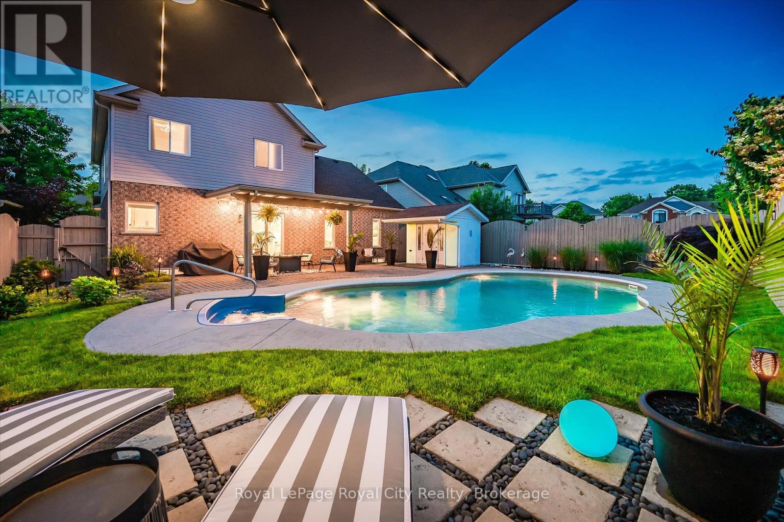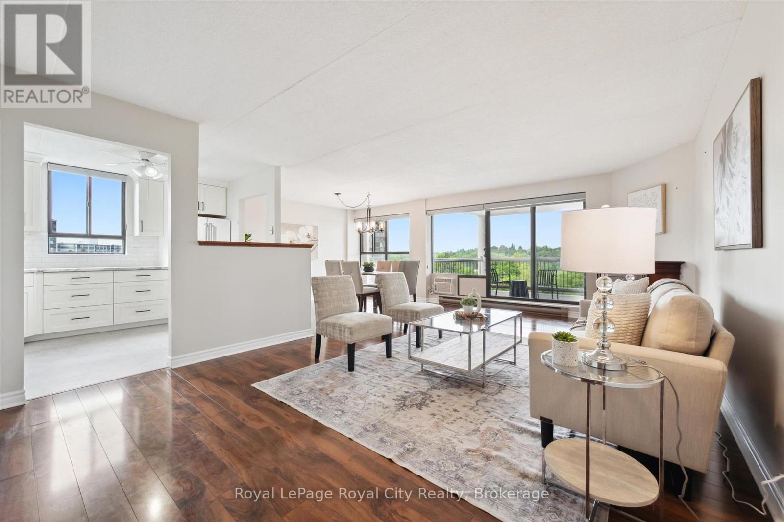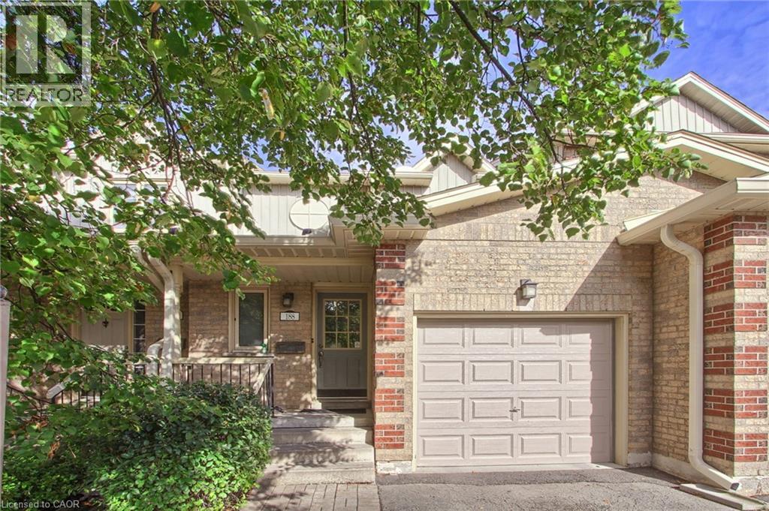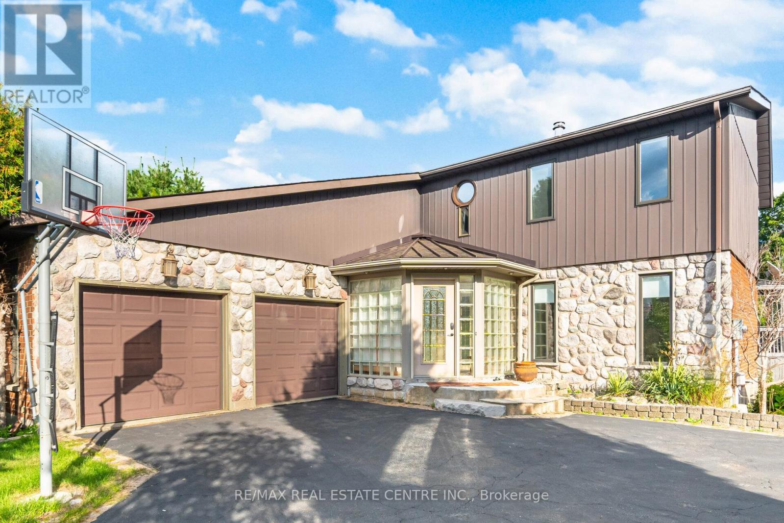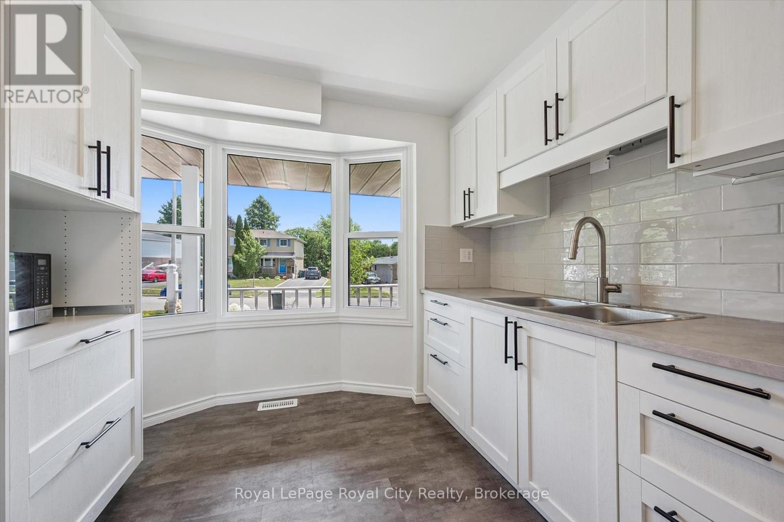- Houseful
- ON
- Guelph
- Grange Hill East
- 30 Leacock Ave
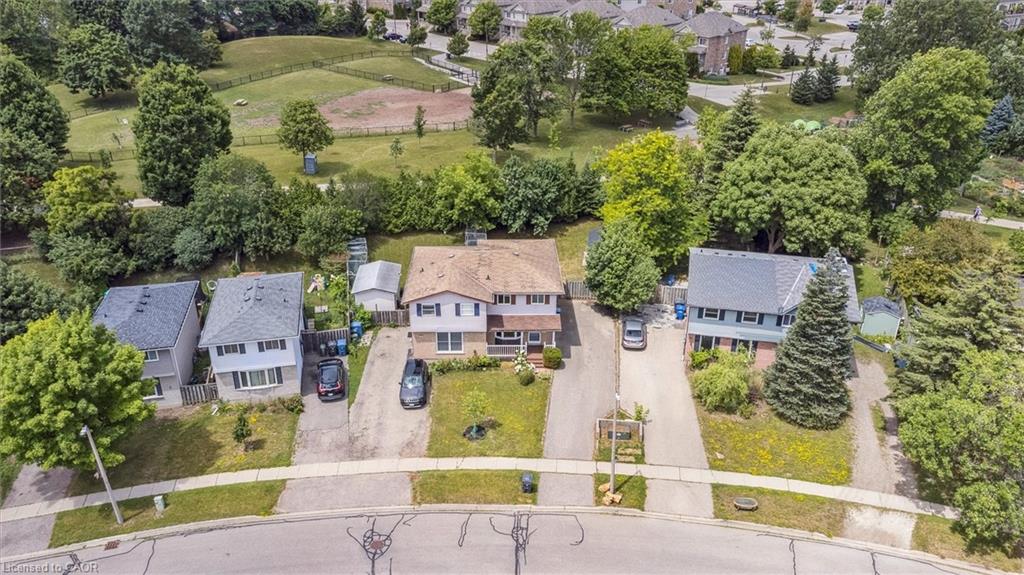
Highlights
Description
- Home value ($/Sqft)$417/Sqft
- Time on Housefulnew 4 hours
- Property typeResidential
- StyleTwo story
- Neighbourhood
- Median school Score
- Year built1983
- Mortgage payment
This charming, 1,050sqft., semi-detached home offers a fabulous location; a quiet East-end street, a family-friendly neighbourhood, and backing directly onto Peter Misersky Park. Perfect for families, it is just steps away from fantastic schools and green spaces. Inside, the freshly painted interior features a spacious living room with patio sliders that open to a rear deck overlooking a fully fenced backyard with mature trees and a garden shed- ideal for outdoor living. The recently updated kitchen showcases crisp white cabinetry and is adjacent to the formal dining room, perfect for gatherings and entertaining. Three great-sized bedrooms with beautiful hardwood flooring and a bright and functional 4-piece bathroom occupy the second level of the home. The finished basement expands your living space with a cozy recreation room complete with new carpeting, a convenient 2-piece bathroom, and a separate laundry room. This wonderful home combines thoughtful updates with a peaceful setting to create a welcoming place to call home.
Home overview
- Cooling Central air
- Heat type Forced air, natural gas
- Pets allowed (y/n) No
- Sewer/ septic Sewer (municipal)
- Utilities Cable available, natural gas connected, recycling pickup, street lights
- Construction materials Aluminum siding, brick
- Foundation Poured concrete
- Roof Asphalt shing
- Exterior features Privacy
- Fencing Full
- Other structures Shed(s)
- # parking spaces 2
- # full baths 1
- # half baths 1
- # total bathrooms 2.0
- # of above grade bedrooms 3
- # of rooms 10
- Appliances Water heater, dryer, refrigerator, stove, washer
- Has fireplace (y/n) Yes
- Laundry information Lower level
- Interior features High speed internet
- County Wellington
- Area City of guelph
- Water source Municipal
- Zoning description R2-13
- Directions Wr60410
- Lot desc Urban, irregular lot, hospital, park, playground nearby, public transit, rec./community centre, schools, shopping nearby
- Lot dimensions 28.33 x 108.77
- Approx lot size (range) 0 - 0.5
- Basement information Full, finished
- Building size 1500
- Mls® # 40766319
- Property sub type Single family residence
- Status Active
- Tax year 2025
- Bathroom Second
Level: 2nd - Bedroom Second
Level: 2nd - Bedroom Second
Level: 2nd - Primary bedroom Second
Level: 2nd - Recreational room Basement
Level: Basement - Laundry Basement
Level: Basement - Bathroom Basement
Level: Basement - Kitchen Main
Level: Main - Living room Main
Level: Main - Dining room Main
Level: Main
- Listing type identifier Idx

$-1,667
/ Month

