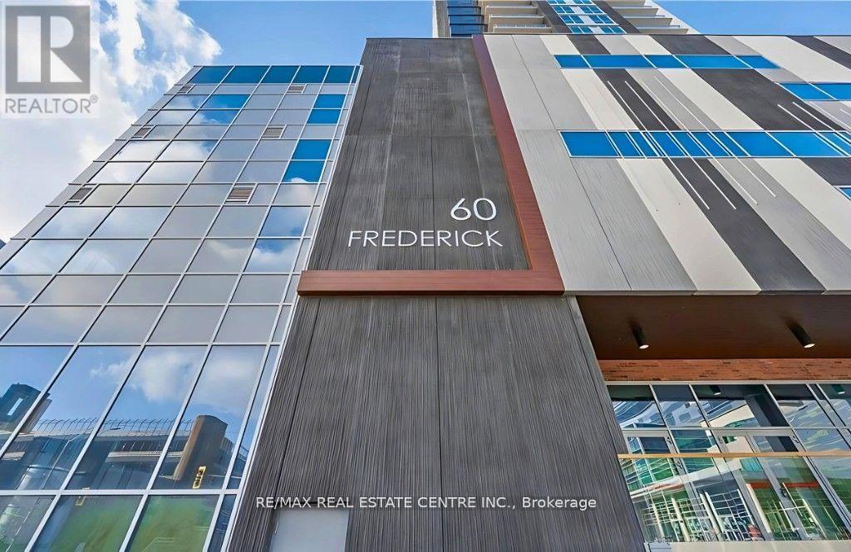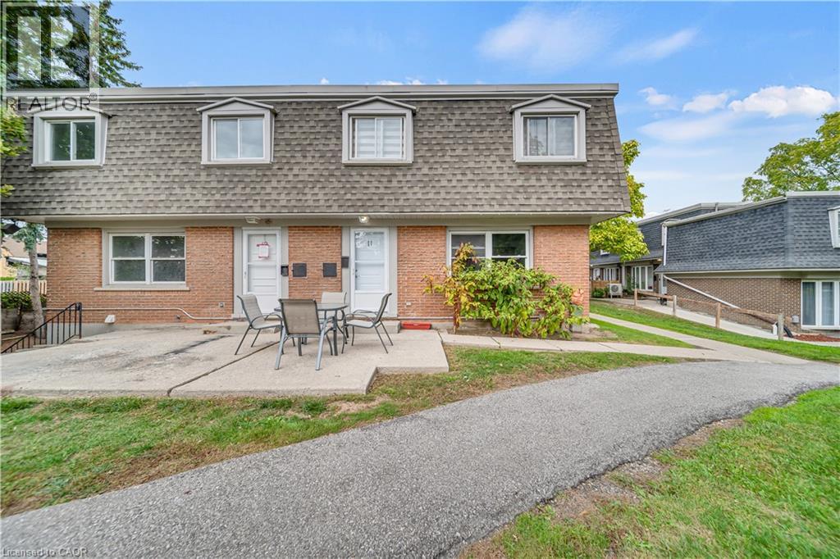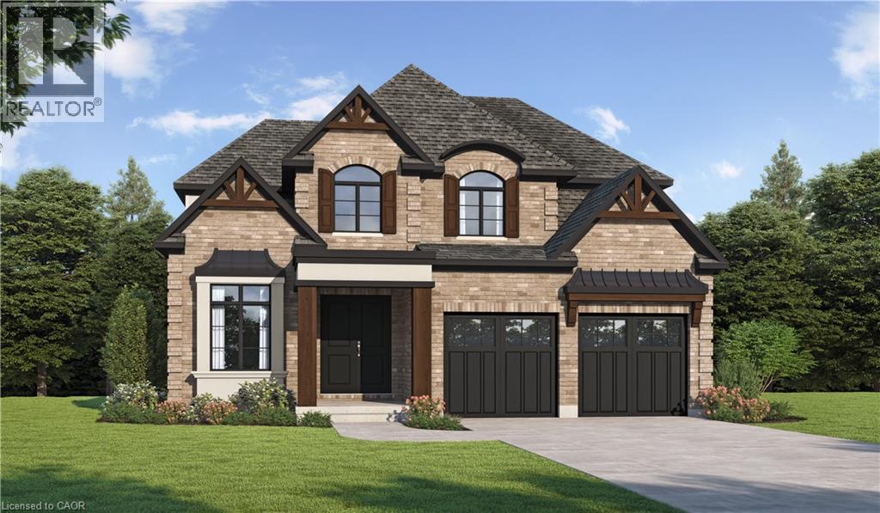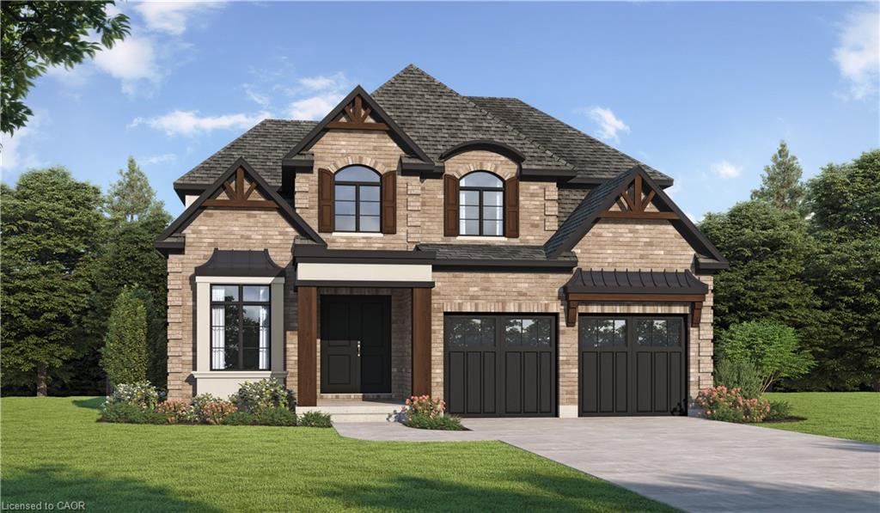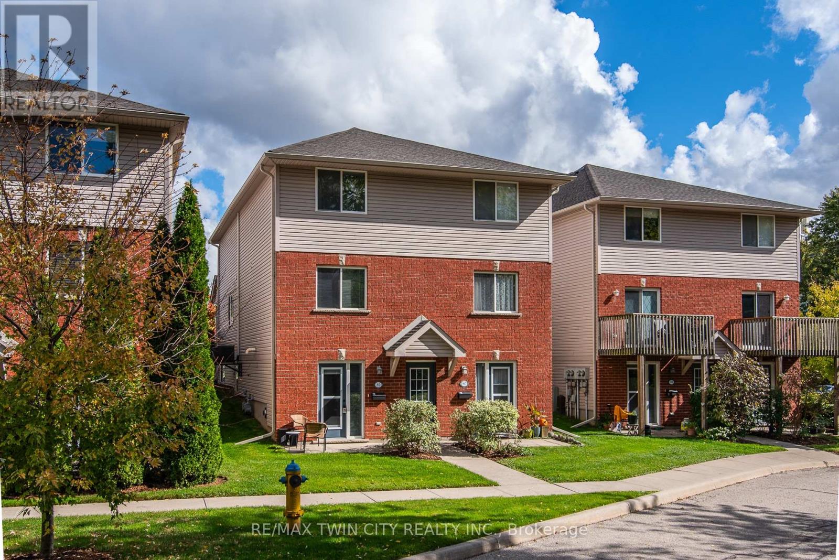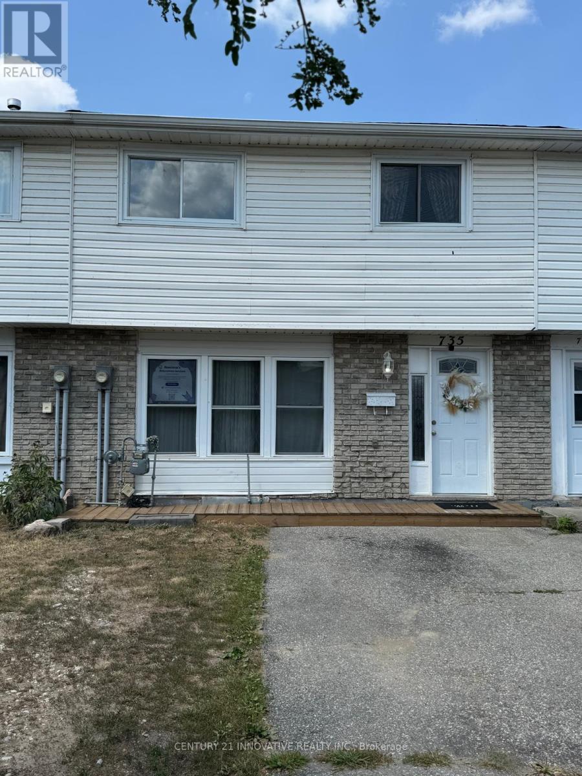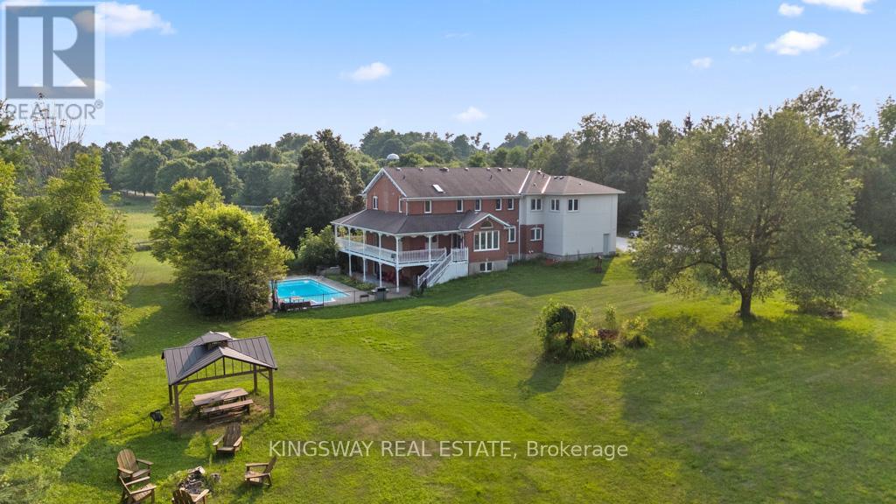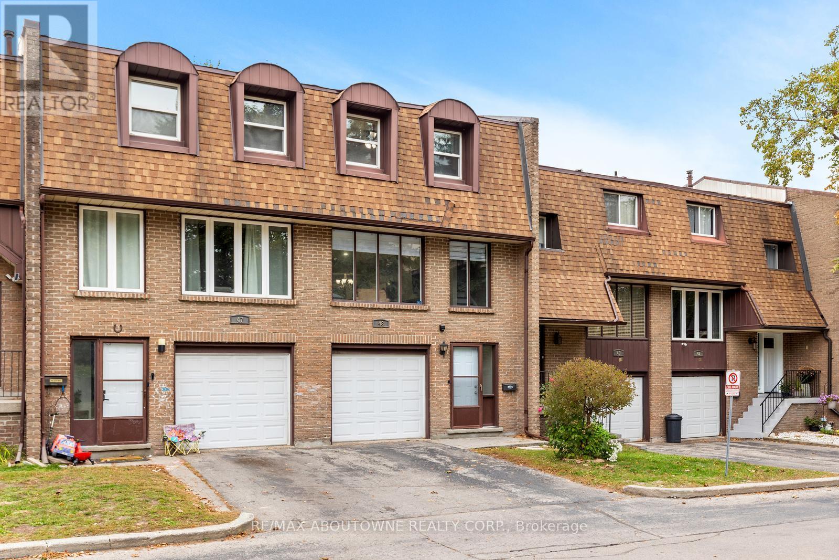- Houseful
- ON
- Guelph
- Onward Willow
- 310 65 Silvercreek Pkwy N
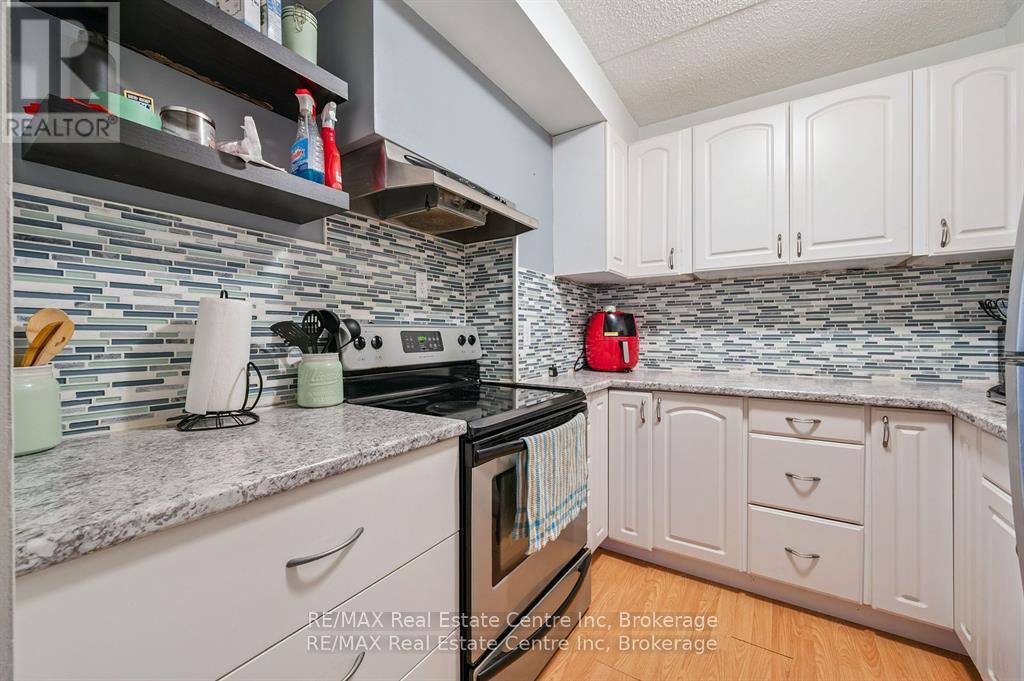
Highlights
Description
- Time on Houseful47 days
- Property typeSingle family
- Neighbourhood
- Median school Score
- Mortgage payment
Step inside Unit 310 at 65 Silvercreek Parkway Northa spacious 3-bedroom, 2-bath condo designed for comfort and convenience. Whether youre purchasing your first home, looking for extra space for your family, or seeking a simpler lifestyle with plenty of room, this unit delivers.The primary bedroom offers a private retreat with its own 3-piece ensuite and walk-in closet, while two additional bedrooms provide flexibility for kids, guests, or even a dedicated home office. A second full bathroom ensures theres plenty of space for everyone.The well-appointed kitchen opens to a generous dining area, making it easy to gather for meals or entertain. The large living room flows to a private balcony where you can enjoy peaceful views of the surrounding greeneryperfect for a morning coffee or evening wind-down.Set in a highly convenient location, youll have shops, restaurants, and everyday essentials just minutes away. Quick connections to the Hanlon Expressway and Highway 401 make commuting simple.Move-in ready and well cared for, this condo is a rare opportunity to enjoy low-maintenance living without giving up space or style. (id:63267)
Home overview
- Cooling Wall unit
- Heat source Electric
- Heat type Baseboard heaters
- # parking spaces 1
- # full baths 2
- # total bathrooms 2.0
- # of above grade bedrooms 3
- Community features Pet restrictions, school bus
- Subdivision Junction/onward willow
- Lot size (acres) 0.0
- Listing # X12378918
- Property sub type Single family residence
- Status Active
- 2nd bedroom 3.85m X 2.68m
Level: Main - Living room 3.27m X 4.15m
Level: Main - Kitchen 2.52m X 2.43m
Level: Main - Dining room 4.02m X 5.3m
Level: Main - Primary bedroom 4.9m X 2.97m
Level: Main - Other 1.66m X 1.67m
Level: Main - 3rd bedroom 3.86m X 2.67m
Level: Main
- Listing source url Https://www.realtor.ca/real-estate/28808993/310-65-silvercreek-parkway-n-guelph-junctiononward-willow-junctiononward-willow
- Listing type identifier Idx

$-92
/ Month




