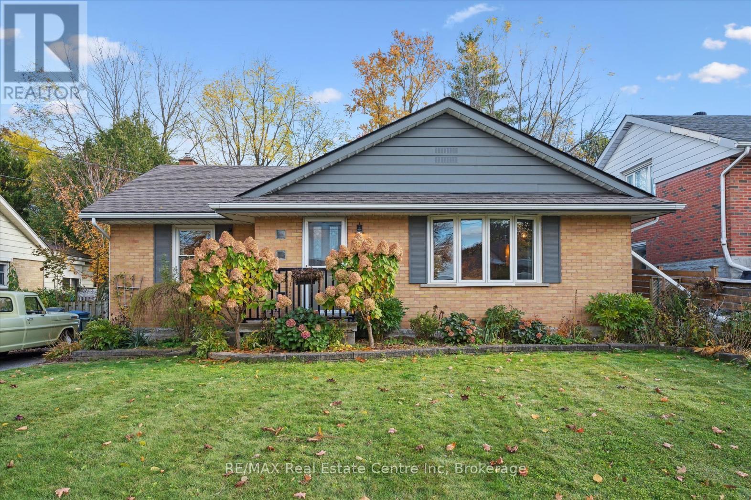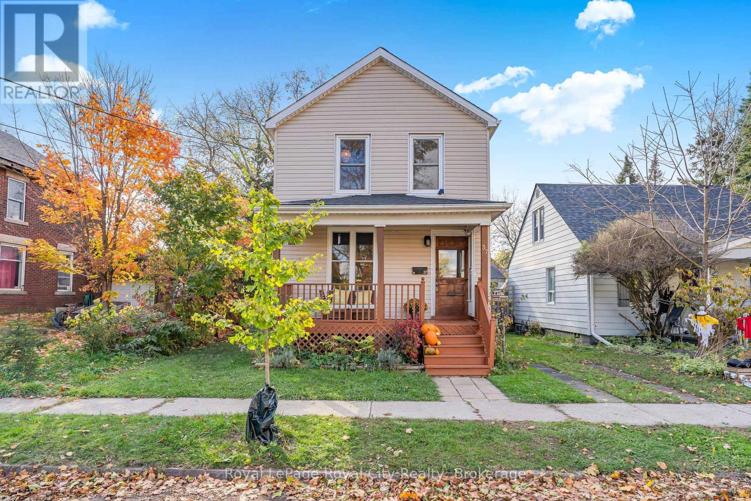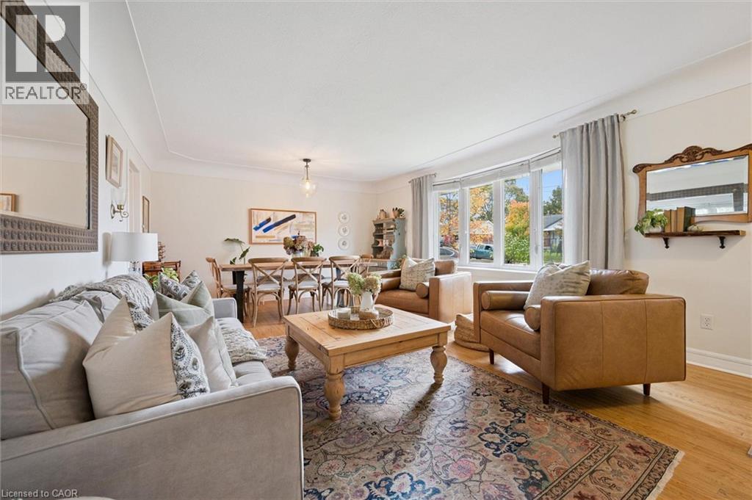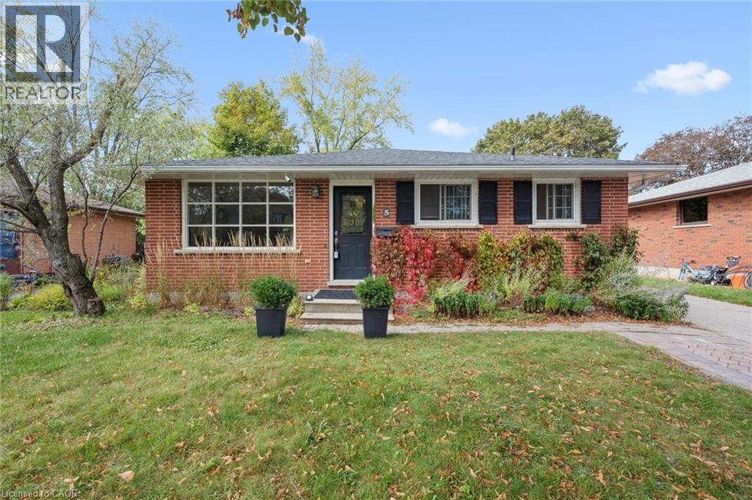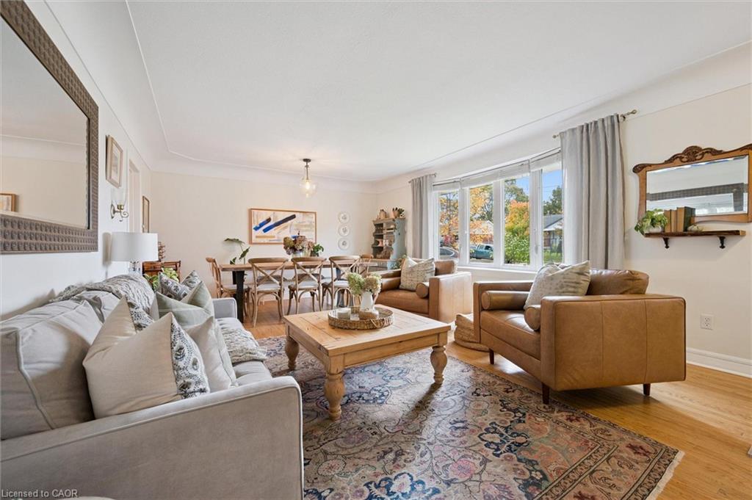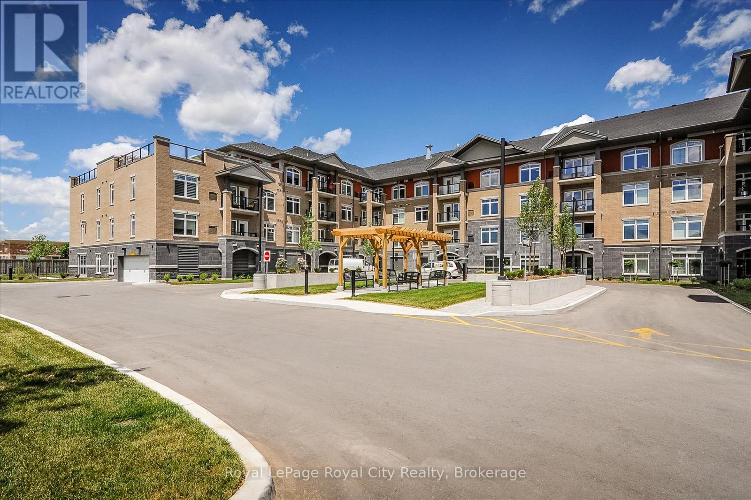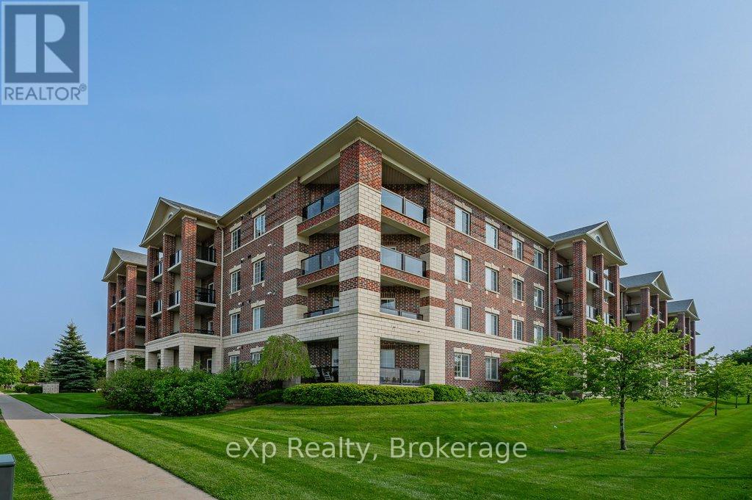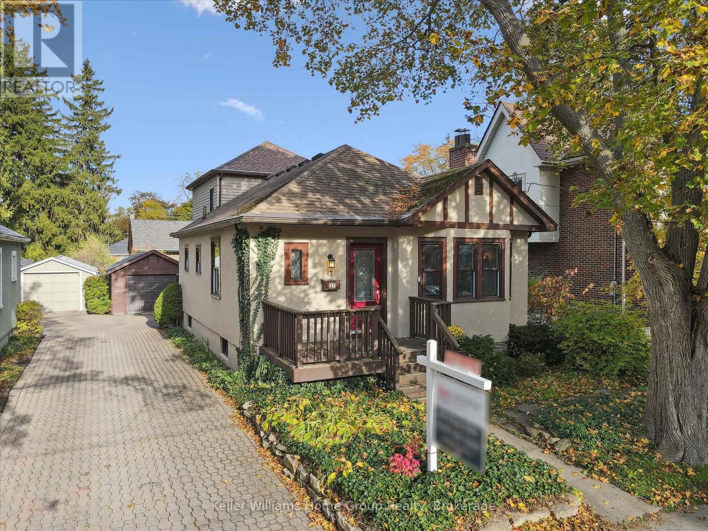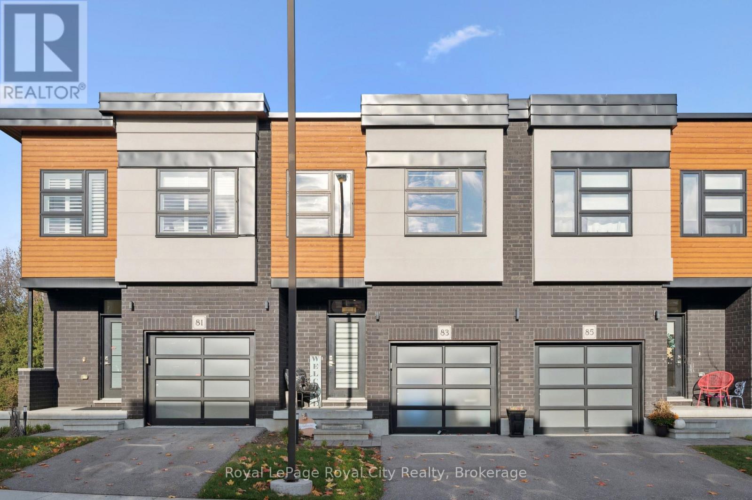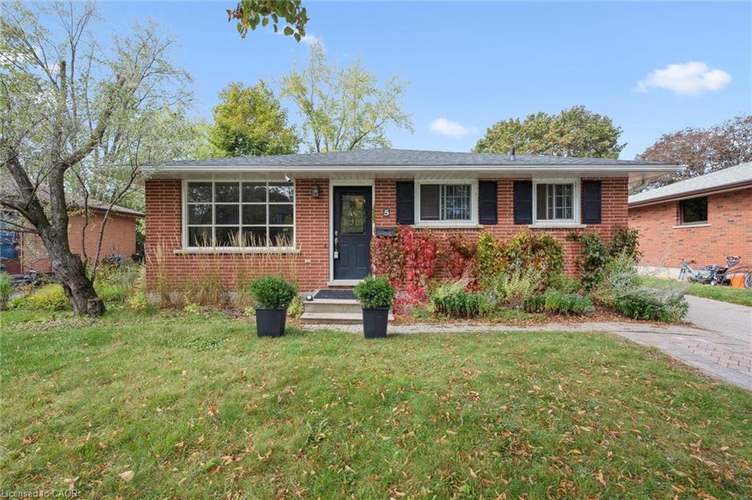- Houseful
- ON
- Guelph
- Grange Hill East
- 308 Watson Parkway N Unit 315
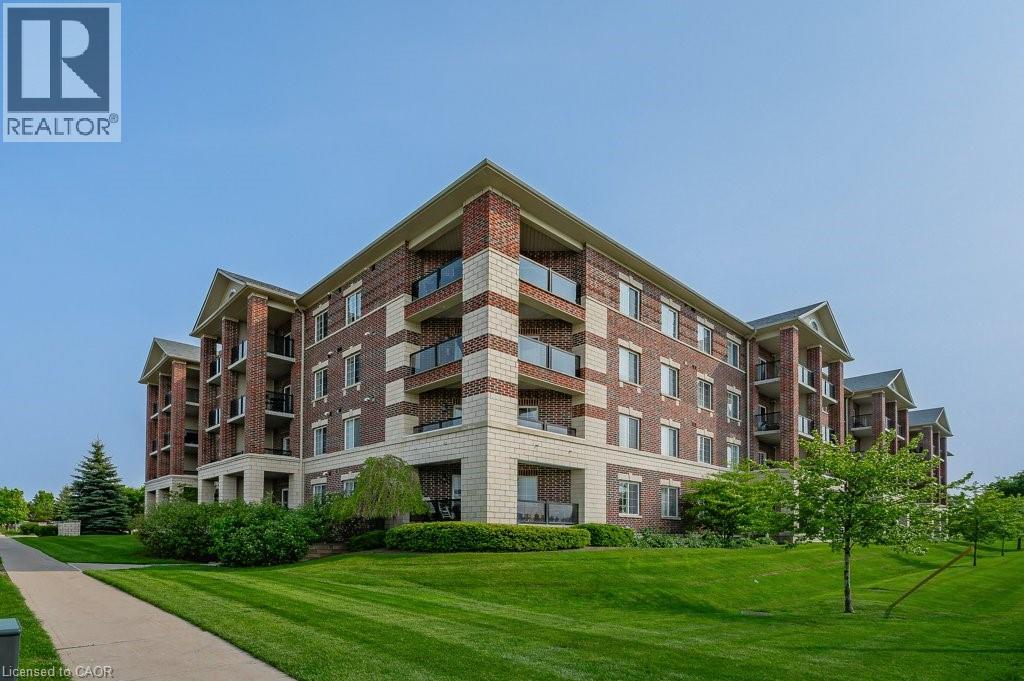
308 Watson Parkway N Unit 315
308 Watson Parkway N Unit 315
Highlights
Description
- Home value ($/Sqft)$431/Sqft
- Time on Housefulnew 4 hours
- Property typeSingle family
- Neighbourhood
- Median school Score
- Year built2008
- Mortgage payment
Sitting at over 1,100 sq ft, this one-bedroom plus den easily functions as a two-bedroom unit, features two bathrooms, and comes with an underground parking spot and storage locker. An inviting entranceway leads to the spacious kitchen, featuring ample cabinets, counter space, and a breakfast bar. Hardwood flooring in the living room, dining room, and leading into the primary bedroom, featuring a private covered balcony, walk-in closet, and ensuite bath with a stand-up shower and separate soaker tub. The den is being used as a second bedroom and also has hardwood floors and easy access to the second bathroom. In-suite laundry and low condo fees which includes water, make this super affordable living. The location features amazing walking trails, great schools, and parks! (id:63267)
Home overview
- Cooling Central air conditioning
- Heat source Natural gas
- Heat type Forced air
- Sewer/ septic Municipal sewage system
- # total stories 1
- Construction materials Concrete block, concrete walls
- # parking spaces 1
- Has garage (y/n) Yes
- # full baths 1
- # half baths 1
- # total bathrooms 2.0
- # of above grade bedrooms 2
- Subdivision 11 - grange road
- Lot size (acres) 0.0
- Building size 1103
- Listing # 40765865
- Property sub type Single family residence
- Status Active
- Primary bedroom 4.953m X 3.048m
Level: Main - Den 3.048m X 2.413m
Level: Main - Full bathroom 3.048m X 2.515m
Level: Main - Bathroom (# of pieces - 2) 2.057m X 1.397m
Level: Main - Kitchen 3.15m X 3.073m
Level: Main - Living room 4.089m X 3.124m
Level: Main - Dining room 3.124m X 2.134m
Level: Main - Office 4.14m X 3.632m
Level: Main
- Listing source url Https://www.realtor.ca/real-estate/29048361/308-watson-parkway-n-unit-315-guelph
- Listing type identifier Idx

$-766
/ Month

