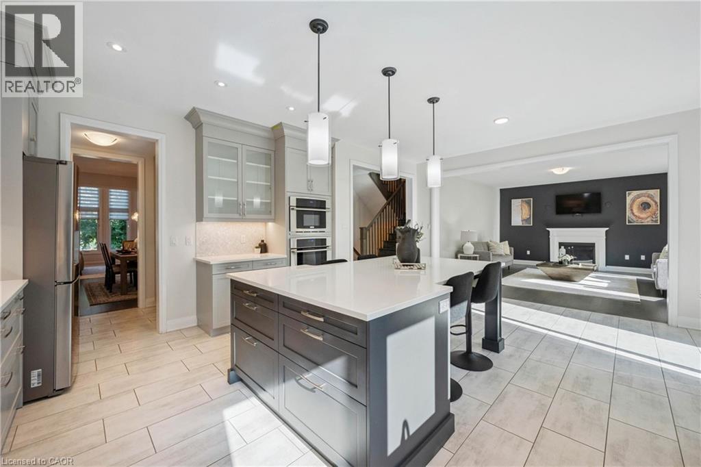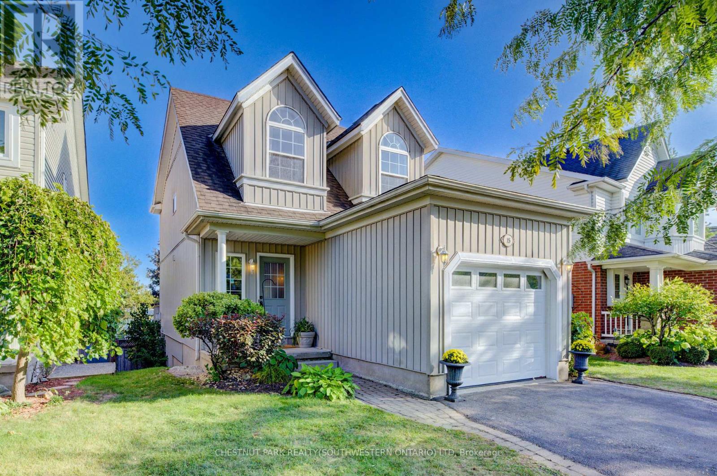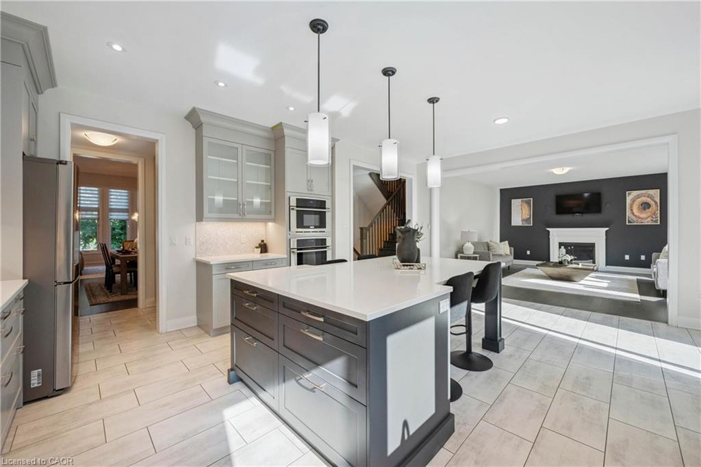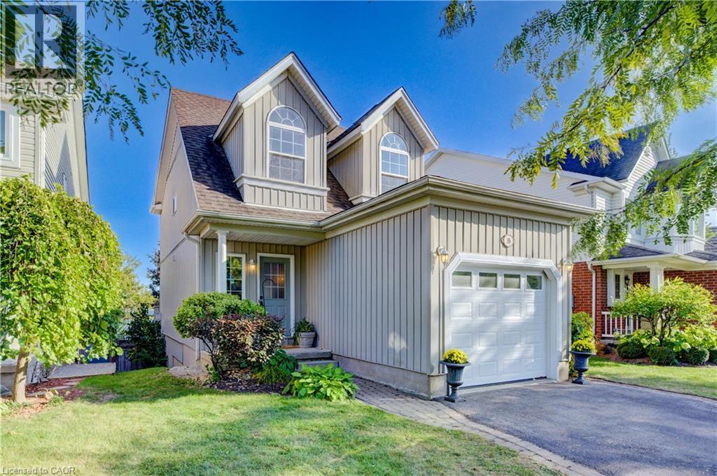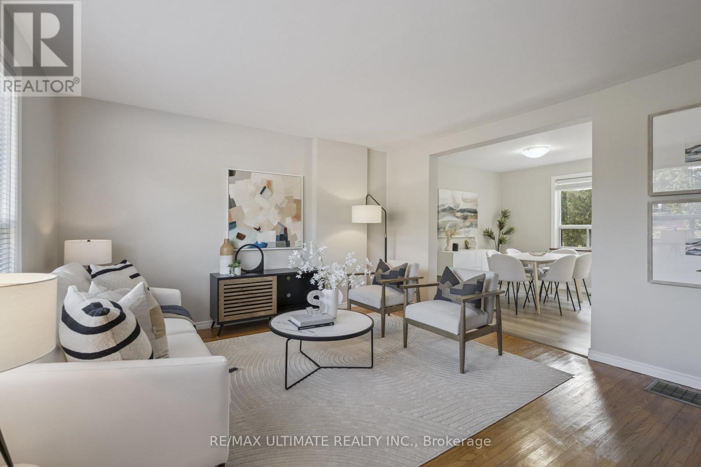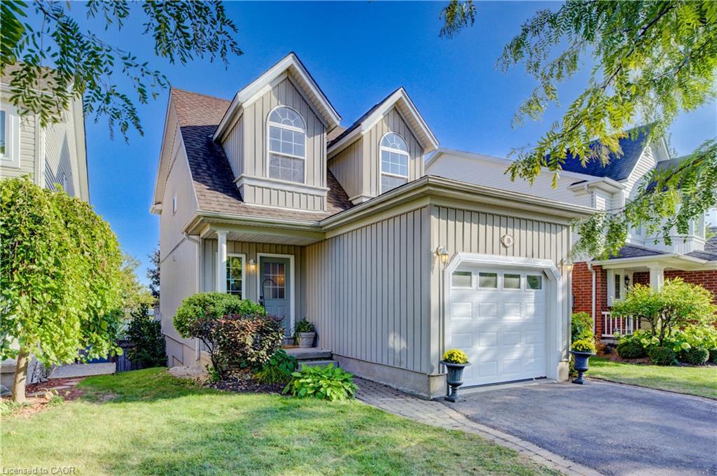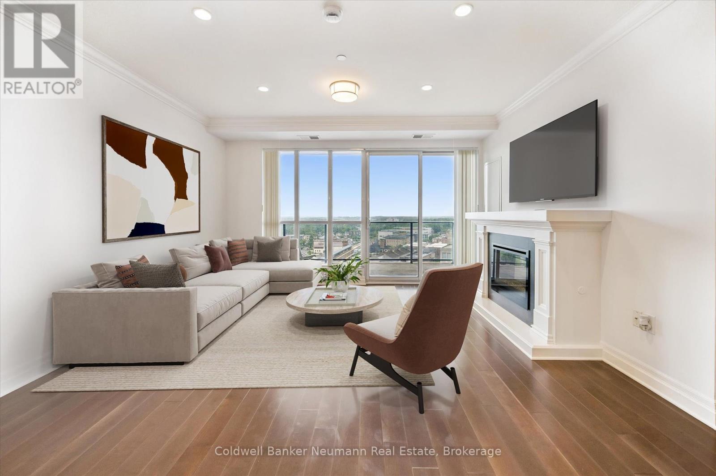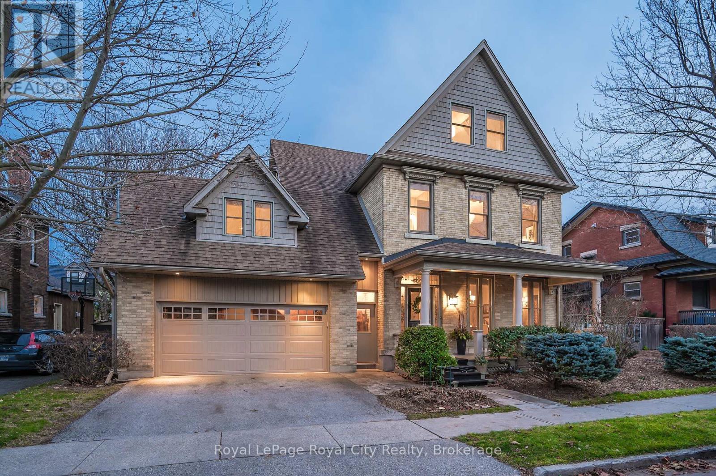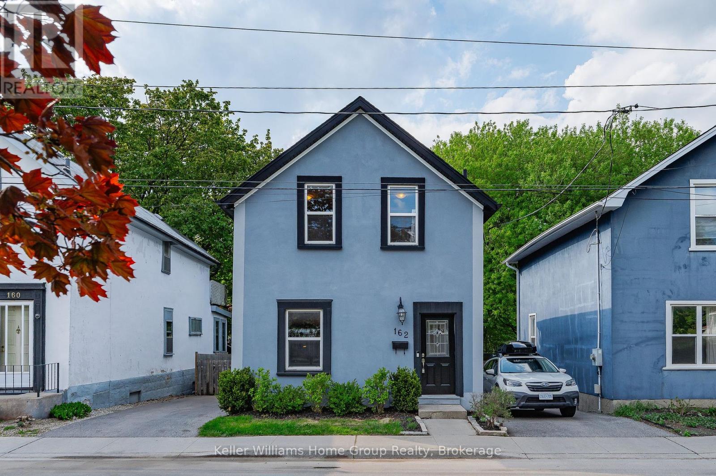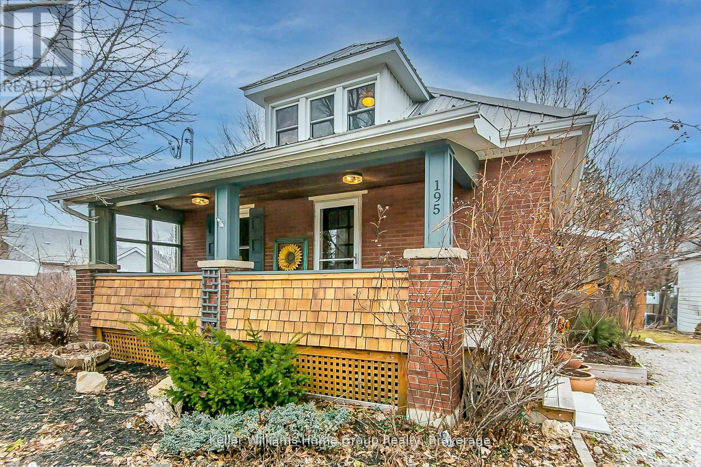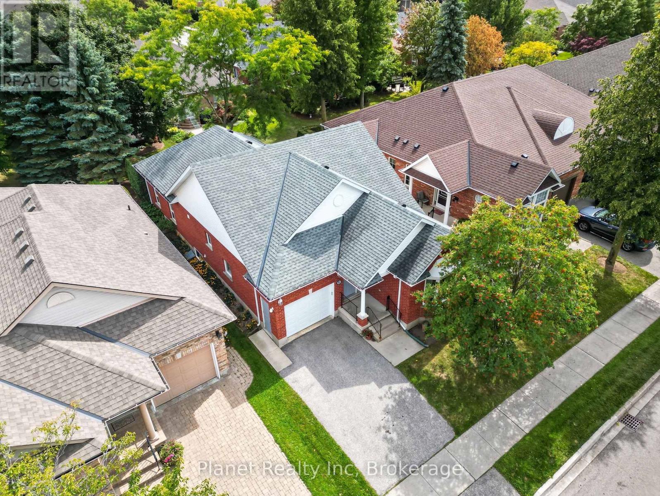
Highlights
Description
- Time on Housefulnew 3 hours
- Property typeSingle family
- StyleBungalow
- Neighbourhood
- Median school Score
- Mortgage payment
Welcome to 31 Honeysuckle Drive, a bright & open detached bungalow in the Village by the Arboretum. This Willowtree model offers an incredible floorplan presenting 1600 sq ft of living space on the main level and nearly double that space with a finished basement. Airy and bright, the open kitchen, dining & living room is the perfect space to host the whole family. Walk out to the South-facing rear deck off the dining area - the perfect spot for your morning coffee or afternoon with a good book on those beautiful sunny days. The primary suite is complete with a bright 3-piece bath and a walk in closet. Another spacious bedroom or office/den, 4-pc bath and laundry room with side-by-side washer and dryer complete the main floor. Heading downstairs you'll find a spacious rec room, an additional bedroom and a 2-piece washroom- ideal for accommodating family for extended-stay or overnight guests over the holidays. For those hobbyists, a spacious utility area makes for a great workshop or studio with additional storage space. This one is sure to impress! Just a short stroll to the 42,000 sq ft Village Centre, you have ease of access to the best amenities you'll find in a community like this. You'll also have access to an on-site pharmacy, family physicians, and in close proximity to the University of Guelph, Stone Road Mall, grocery stores, restaurants, 401 and more. Enjoy the endless activities & social clubs here at the Village and start living your ideal retirement today. (id:63267)
Home overview
- Cooling Central air conditioning
- Heat source Natural gas
- Heat type Forced air
- # total stories 1
- # parking spaces 2
- Has garage (y/n) Yes
- # full baths 2
- # half baths 1
- # total bathrooms 3.0
- # of above grade bedrooms 3
- Community features Pet restrictions
- Subdivision Village by the arboretum
- Directions 2148941
- Lot size (acres) 0.0
- Listing # X12406425
- Property sub type Single family residence
- Status Active
- 3rd bedroom 3.89m X 3.66m
Level: Basement - Recreational room / games room 5.87m X 4.78m
Level: Basement - Bathroom 1.63m X 1.92m
Level: Basement - Bathroom 2.9m X 1.55m
Level: Main - Bathroom 2.79m X 1.78m
Level: Main - Living room 5.79m X 3.81m
Level: Main - Kitchen 3.05m X 2.67m
Level: Main - Laundry 1.78m X 2.62m
Level: Main - Bedroom 3.51m X 3.58m
Level: Main - Dining room 2.74m X 3.81m
Level: Main - Primary bedroom 4.78m X 4.09m
Level: Main
- Listing source url Https://www.realtor.ca/real-estate/28868553/31-honeysuckle-drive-guelph-village-by-the-arboretum-village-by-the-arboretum
- Listing type identifier Idx

$-1,616
/ Month

