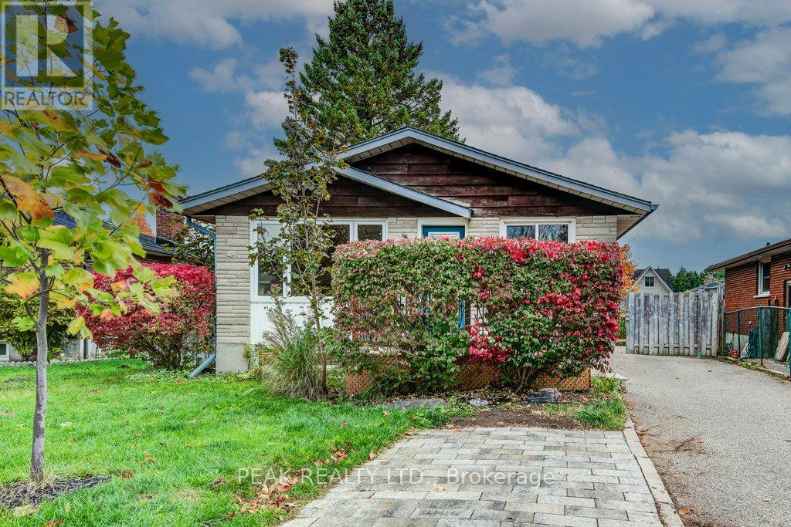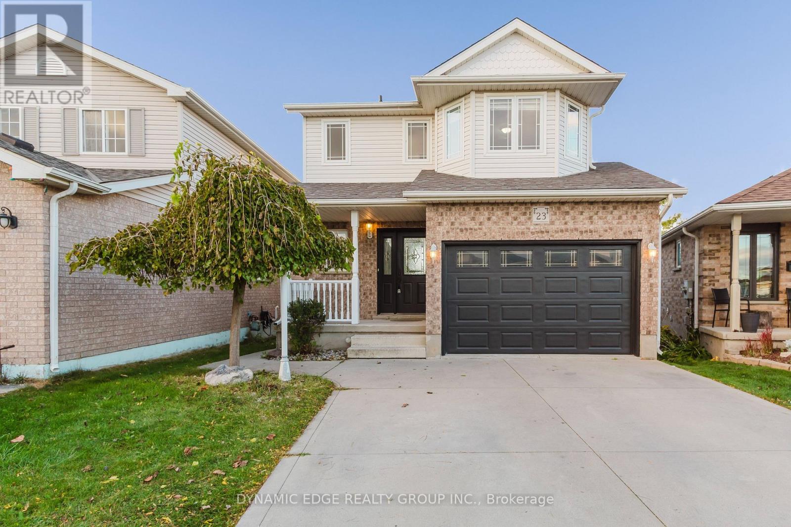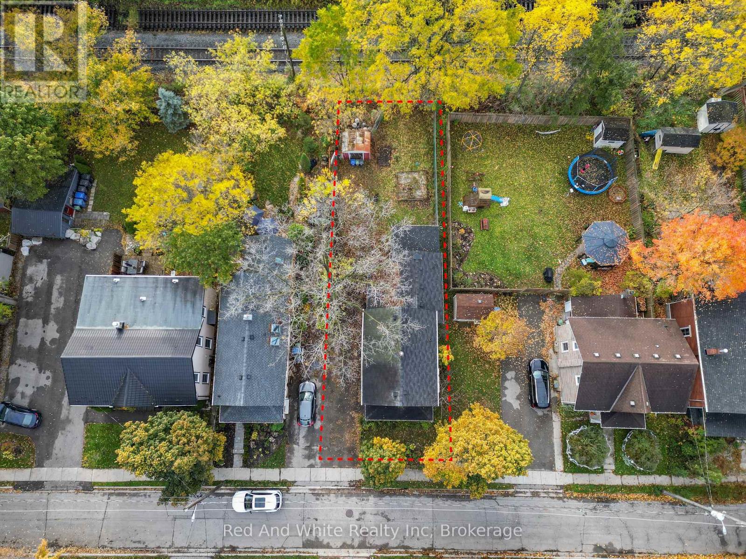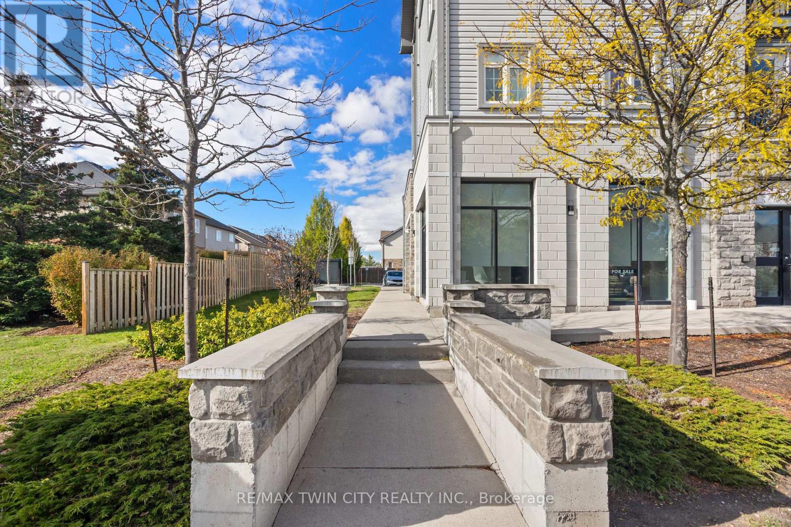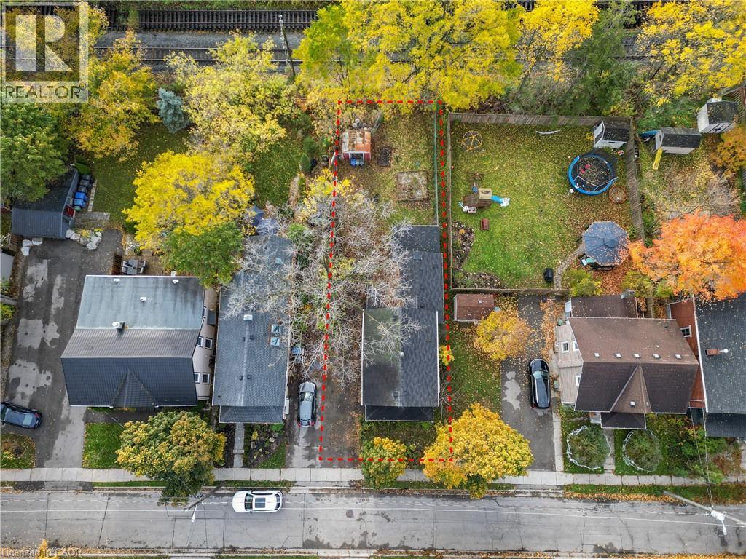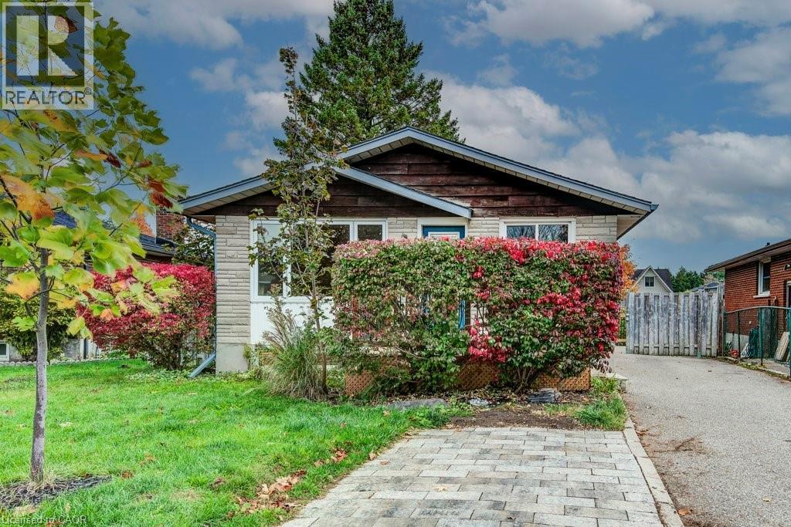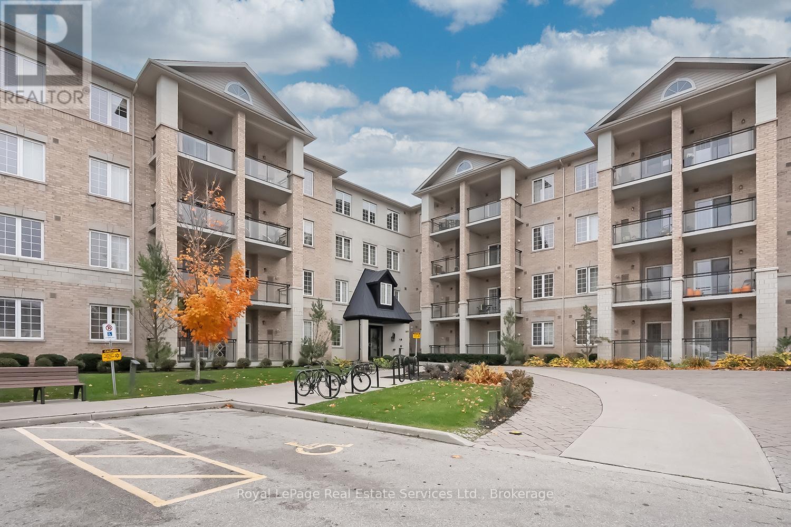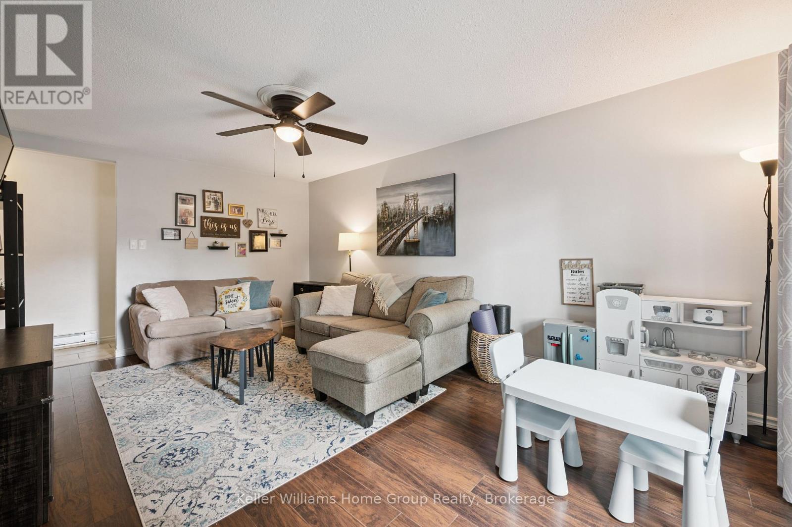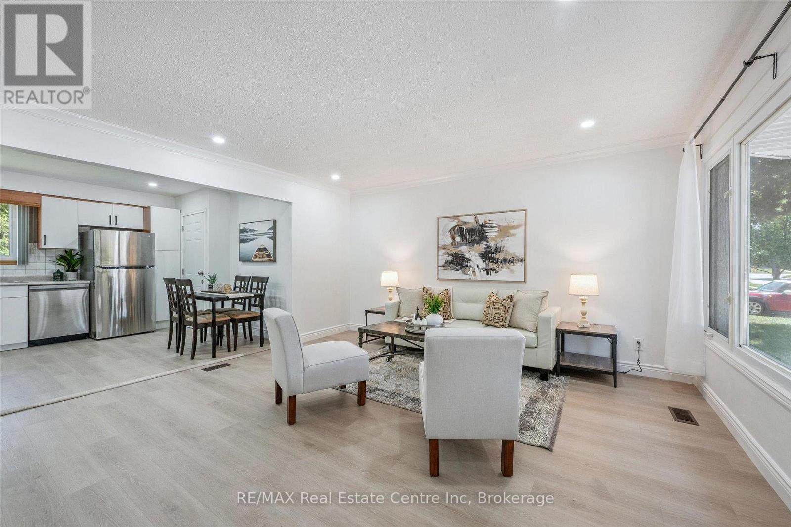- Houseful
- ON
- Guelph
- Kortright Hills
- 31 Lambert Cres
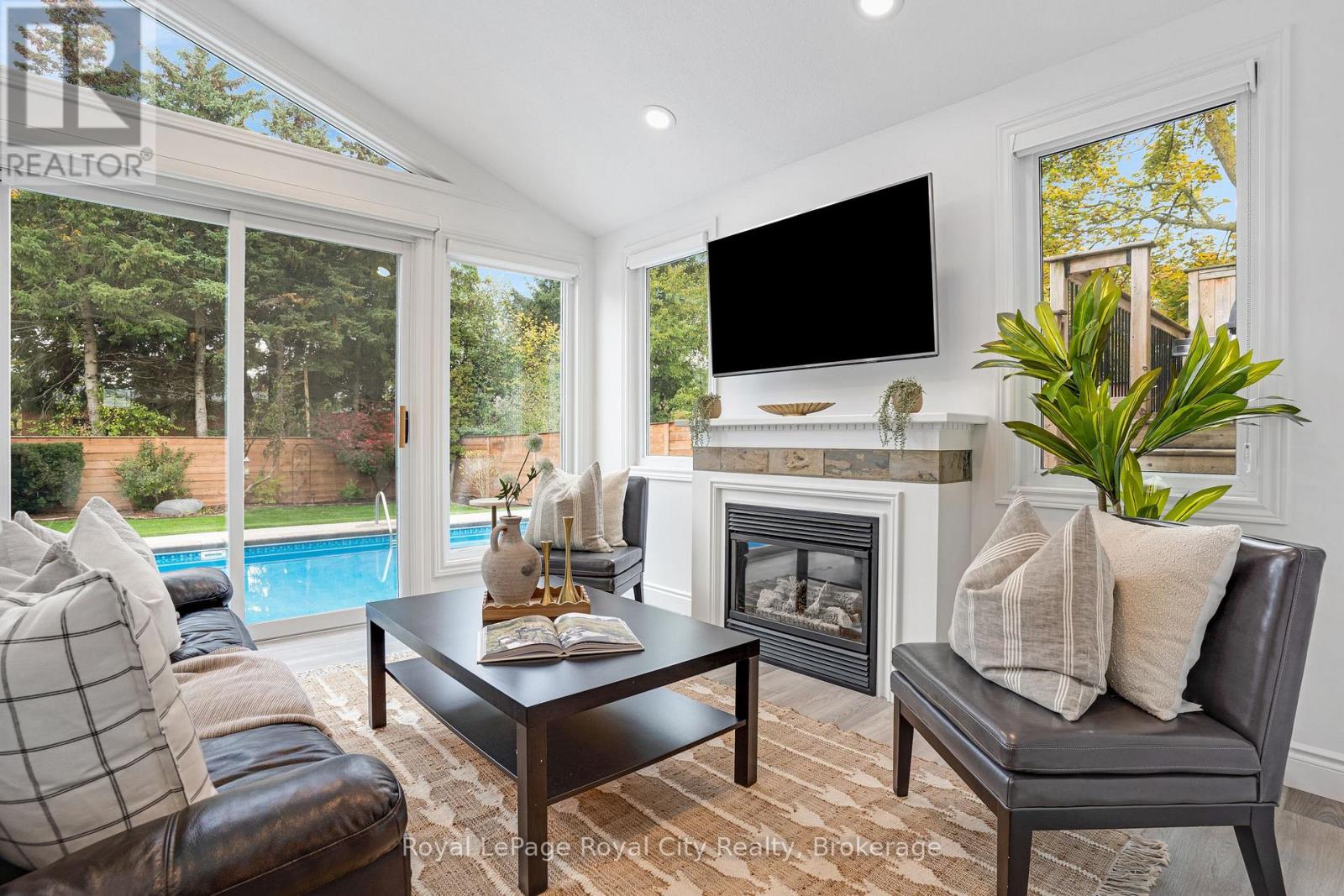
Highlights
Description
- Time on Housefulnew 7 hours
- Property typeSingle family
- Neighbourhood
- Median school Score
- Mortgage payment
Tucked away at the back of Lambert Crescent, this tastefully updated sidesplit is move-in ready. From the moment you walk in the door the bright sunroom immediately catches your eye, offering vaulted ceilings, a cozy gas fireplace and heated floors, all with a view of the 16 x 32 heated inground pool. The main floor will continue to impress you with the open layout highlighted by a modern white kitchen, a dining space that opens to the deck with pool views, and a comfortable living area designed for relaxing or entertaining. The upper level includes 3 bedrooms and an updated 5-piece bathroom featuring a stunning tiled glass shower, double sinks, and in-floor heating. Built-in dresser drawers and shelving have been added to the primary bedroom, combining style with smart storage solutions. The finished basement provides yet another versatile living space that could serve as a family room, workout area, or home office. This level also showcases a fully renovated 3-piece bathroom. Whether it's summer pool parties or quiet evenings by the fire, this home offers the perfect setting for making memories. (id:63267)
Home overview
- Cooling Central air conditioning
- Heat source Natural gas
- Heat type Forced air
- Has pool (y/n) Yes
- Sewer/ septic Sanitary sewer
- Fencing Fenced yard
- # parking spaces 4
- Has garage (y/n) Yes
- # full baths 2
- # total bathrooms 2.0
- # of above grade bedrooms 3
- Has fireplace (y/n) Yes
- Subdivision Dovercliffe park/old university
- Lot size (acres) 0.0
- Listing # X12479218
- Property sub type Single family residence
- Status Active
- Primary bedroom 3.29m X 4.12m
Level: 2nd - 3rd bedroom 2.73m X 3.04m
Level: 2nd - 2nd bedroom 4.12m X 2.87m
Level: 2nd - Bathroom 3.28m X 1.74m
Level: 2nd - Recreational room / games room 6.24m X 4.96m
Level: Basement - Utility 3.52m X 1.16m
Level: Basement - Bathroom 2.52m X 1.98m
Level: Basement - Foyer 4.74m X 2.45m
Level: Lower - Mudroom 3.06m X 1.44m
Level: Lower - Sunroom 3.92m X 6.26m
Level: Lower - Living room 4.74m X 5.02m
Level: Main - Dining room 3.28m X 2.4m
Level: Main - Kitchen 3.14m X 2.48m
Level: Main
- Listing source url Https://www.realtor.ca/real-estate/29026024/31-lambert-crescent-guelph-dovercliffe-parkold-university-dovercliffe-parkold-university
- Listing type identifier Idx

$-2,733
/ Month

