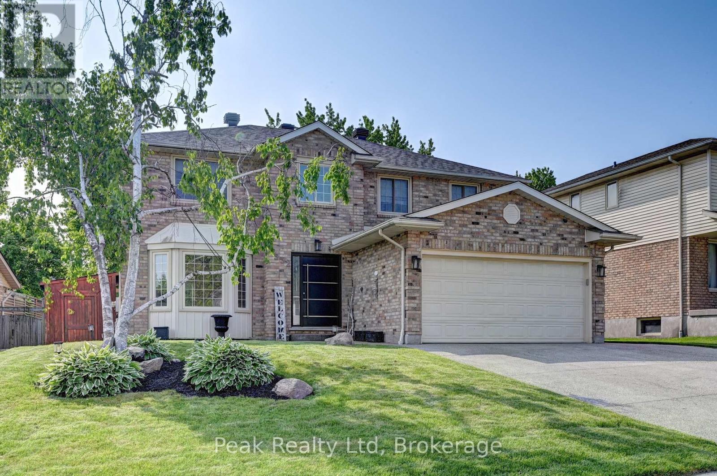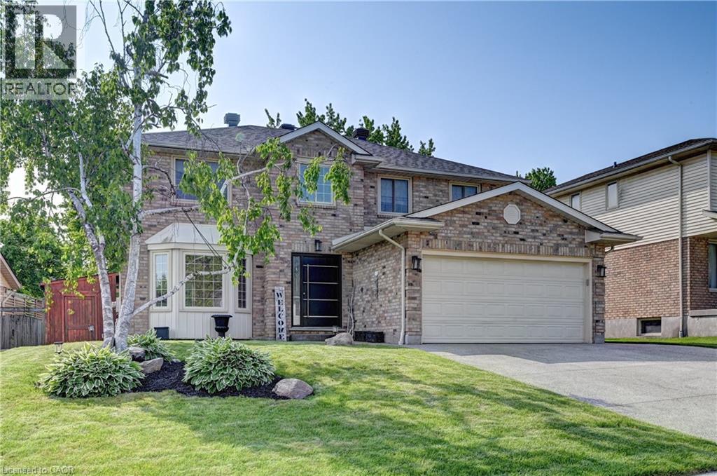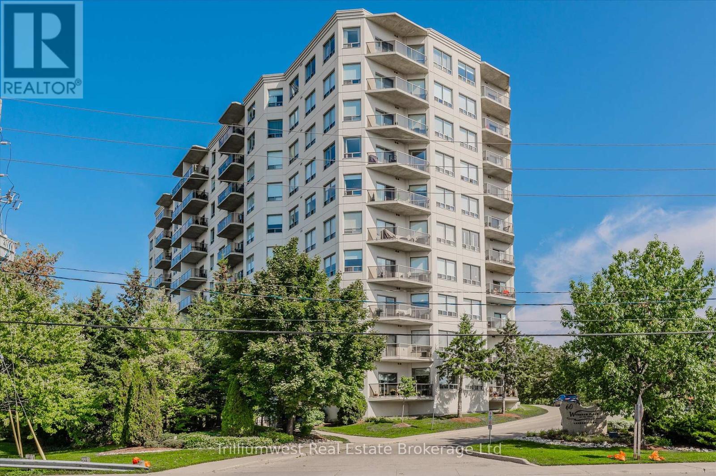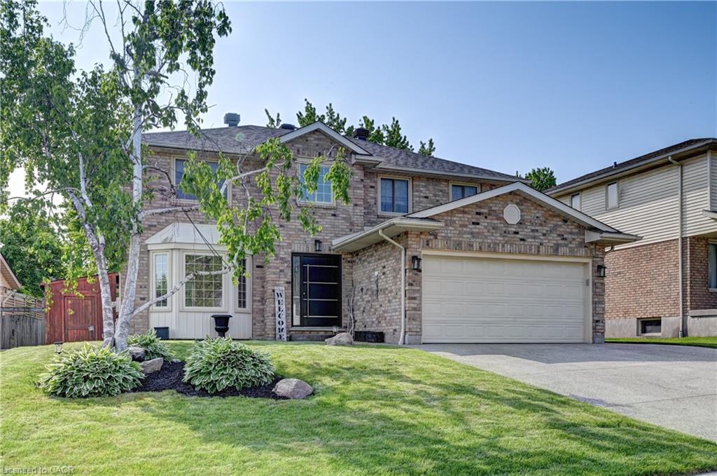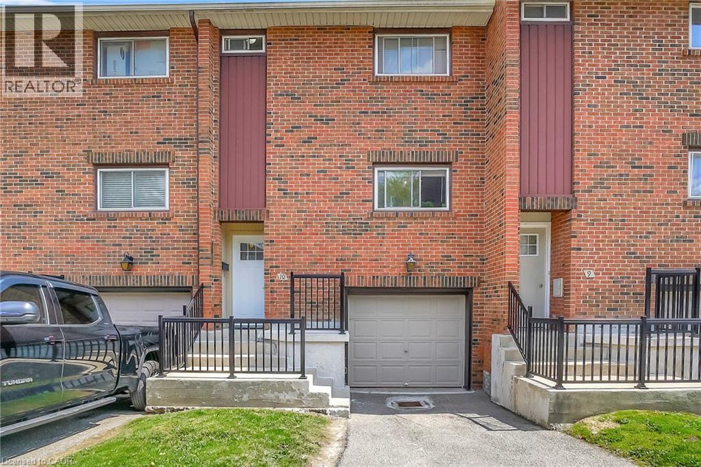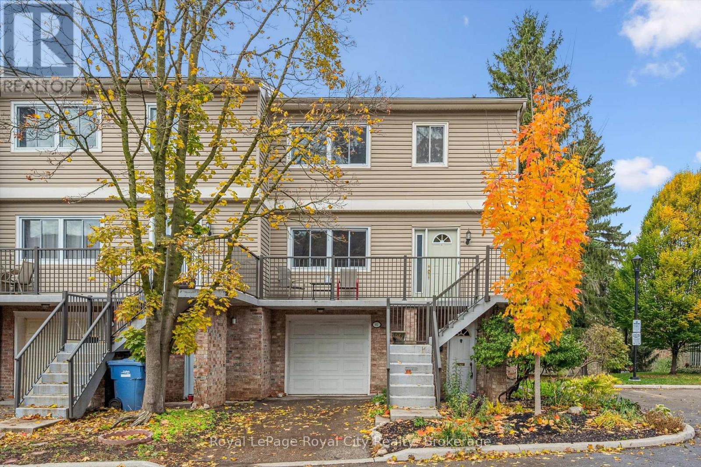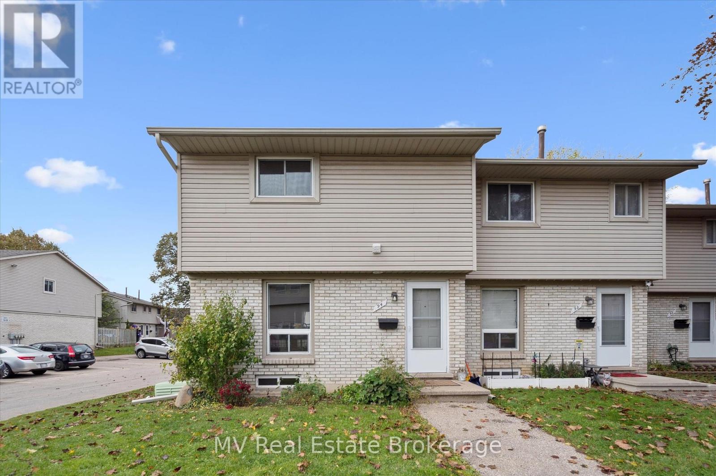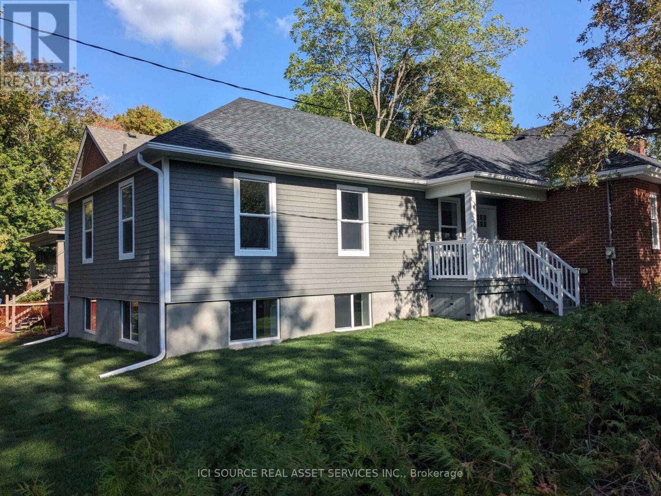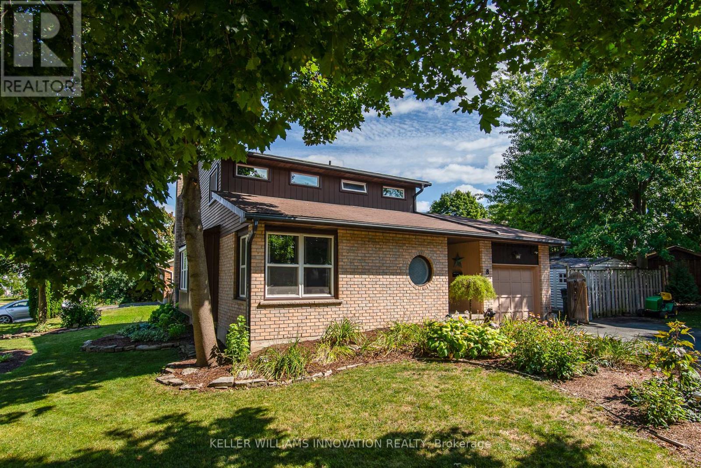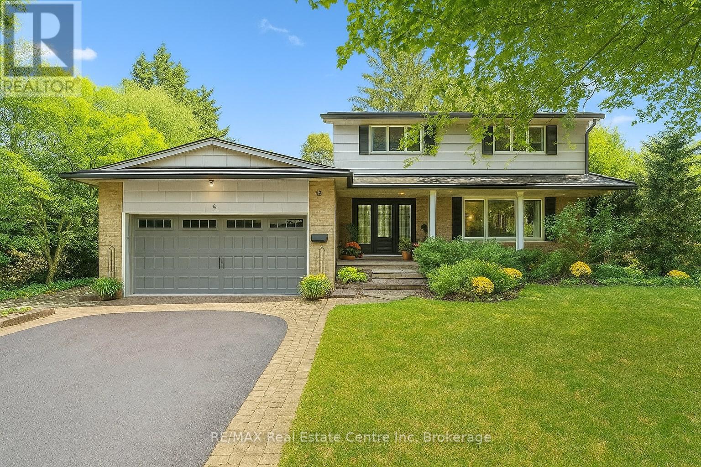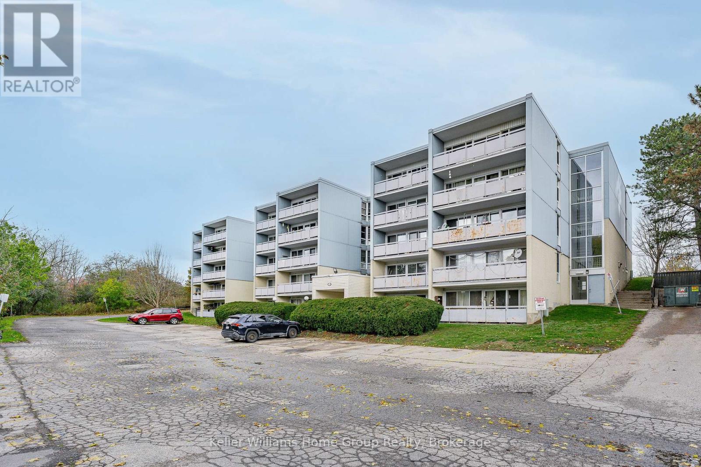- Houseful
- ON
- Guelph
- Parkwood Gardens
- 31 Ryde Rd
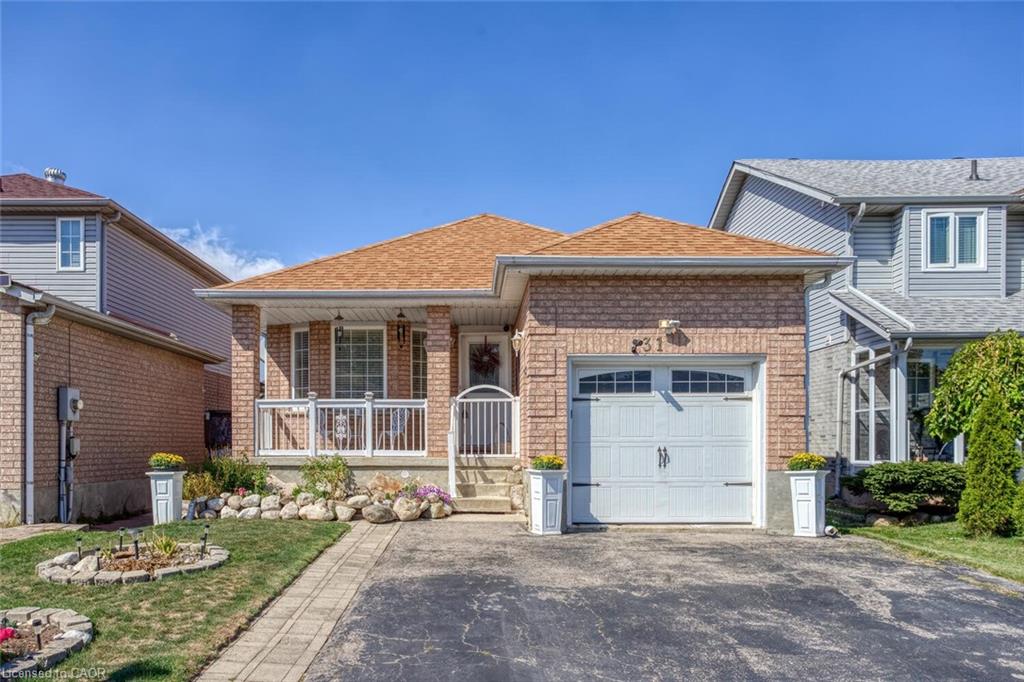
Highlights
Description
- Home value ($/Sqft)$460/Sqft
- Time on Housefulnew 7 days
- Property typeResidential
- StyleBacksplit
- Neighbourhood
- Median school Score
- Lot size3,485 Sqft
- Year built1999
- Garage spaces1
- Mortgage payment
Welcome to this back-split home, nestled in the highly sought-after and mature West End of Guelph. With over 2000 square feet of thoughtfully designed living space, this home creates a truly inviting atmosphere. Perfect for families, multigenerational living, or those seeking a property with tremendous versatility, this home offers an abundance of features that are sure to impress.As you step into the bright and airy main floor, you'll be immediately captivated by the hardwood and ceramic floors. A formal living room invites you to relax and unwind, while the large oak kitchen, offering extensive amount of cupboard space, provides the ideal setting for culinary creations. The adjoining dining area makes entertaining easy, and the spacious family room offers plenty of room for gatherings, boasting sliding glass patio doors to the maintained and fully fenced backyard.A full 3-piece bath and a sizable bedroom complete the main level, providing comfort and convenience for family or guests The upper floor features 3 additional bedrooms, including a master suite, offering ample closet space and a serene retreat. The large 4-pc bath is highlighted by a skylight that fills the space with natural light.The fully finished basement which is also accessible via a separate entrance through the garage offers high ceilings. Featuring a fifth bedroom and an expansive recreation room, it can easily be transformed into a home office, an entertainment hub, or even a private suite for extended family or guests. The basement's layout also offers significant potential for those looking to create an income-generating space, with a completely separate entrance providing privacy and convenience. This home offers a newer roof and skylights (2015), garage door (2015), Samsung washer & dryer (2024), hot water tank rental(2024), and a garage door opener (2022). Conveniently located by schools, the Hanlon Expressway, Zehrs, Costco. Book your viewing today and you will not be disappointed!
Home overview
- Cooling Central air
- Heat type Forced air, natural gas
- Pets allowed (y/n) No
- Sewer/ septic Sewer (municipal)
- Utilities Cable connected, electricity connected, natural gas connected, phone connected
- Construction materials Brick, wood siding
- Foundation Poured concrete
- Roof Asphalt shing
- # garage spaces 1
- # parking spaces 3
- Garage features 1
- Has garage (y/n) Yes
- Parking desc Attached garage, garage door opener, asphalt
- # full baths 2
- # total bathrooms 2.0
- # of above grade bedrooms 5
- # of below grade bedrooms 1
- # of rooms 14
- Appliances Water heater, water softener, dishwasher, dryer, range hood, refrigerator, stove, washer
- Has fireplace (y/n) Yes
- Laundry information In basement, lower level
- Interior features High speed internet, auto garage door remote(s)
- County Wellington
- Area City of guelph
- Water source Municipal
- Zoning description R.1d
- Lot desc Urban, rectangular, highway access, library, park, public transit, quiet area, schools, shopping nearby
- Lot dimensions 32 x 109
- Approx lot size (range) 0 - 0.5
- Lot size (acres) 0.08
- Basement information Separate entrance, walk-up access, full, finished, sump pump
- Building size 1738
- Mls® # 40782374
- Property sub type Single family residence
- Status Active
- Tax year 2025
- Primary bedroom Second: 4.318m X 3.886m
Level: 2nd - Bathroom Second
Level: 2nd - Bedroom Second: 2.718m X 3.023m
Level: 2nd - Bedroom Second: 2.438m X 3.023m
Level: 2nd - Bedroom Basement: 6.375m X 7.315m
Level: Basement - Cold room Basement
Level: Basement - Recreational room Basement: 7.493m X 4.064m
Level: Basement - Laundry Basement
Level: Basement - Kitchen Main: 3.099m X 3.251m
Level: Main - Living room Main: 4.623m X 3.023m
Level: Main - Bedroom Main: 3.505m X 3.2m
Level: Main - Dining room Main: 3.15m X 3.226m
Level: Main - Family room Main: 4.089m X 5.359m
Level: Main - Bathroom Main
Level: Main
- Listing type identifier Idx

$-2,133
/ Month

