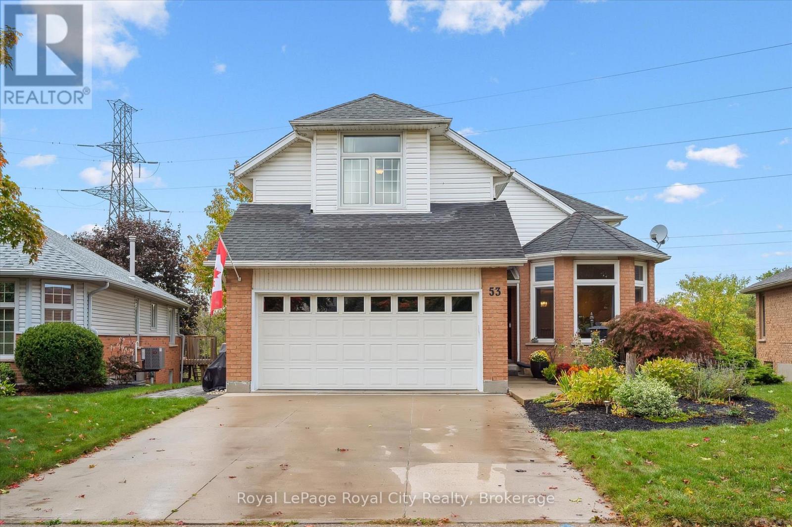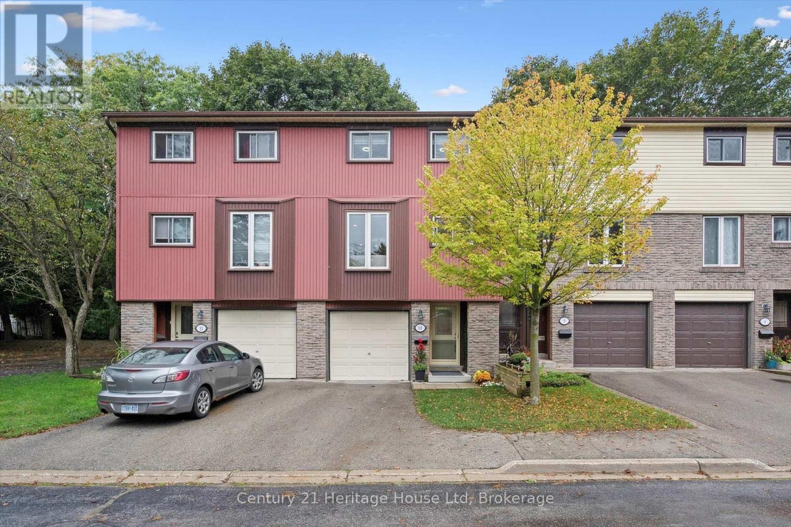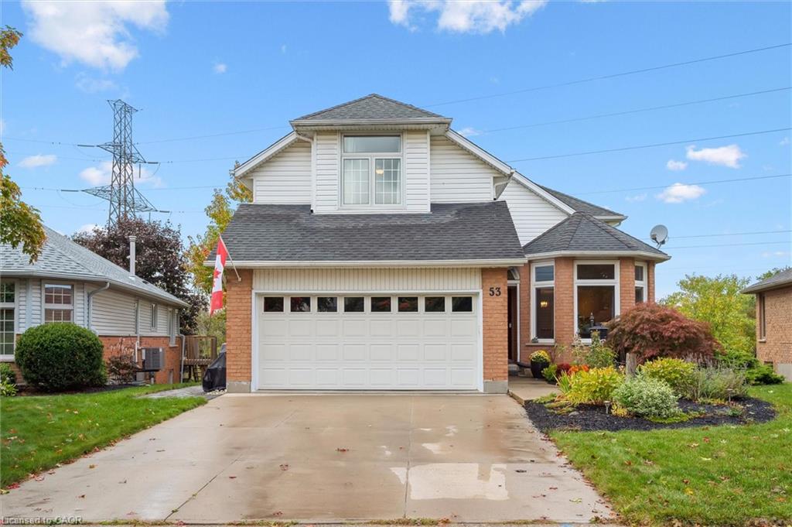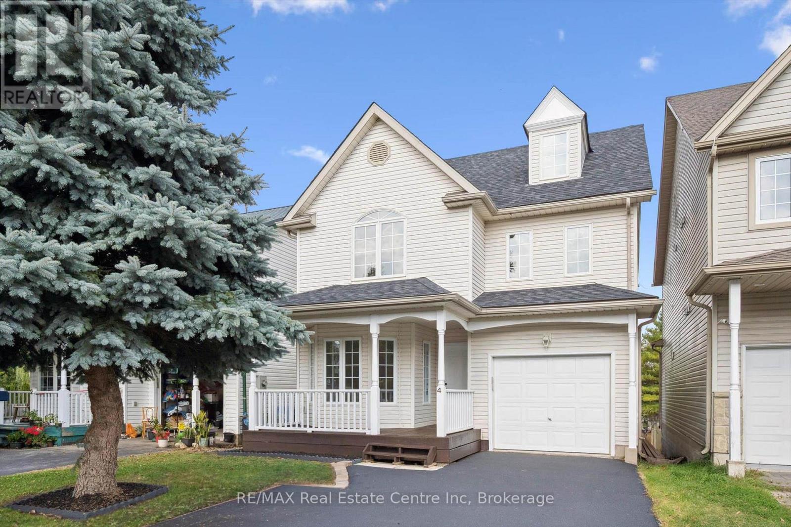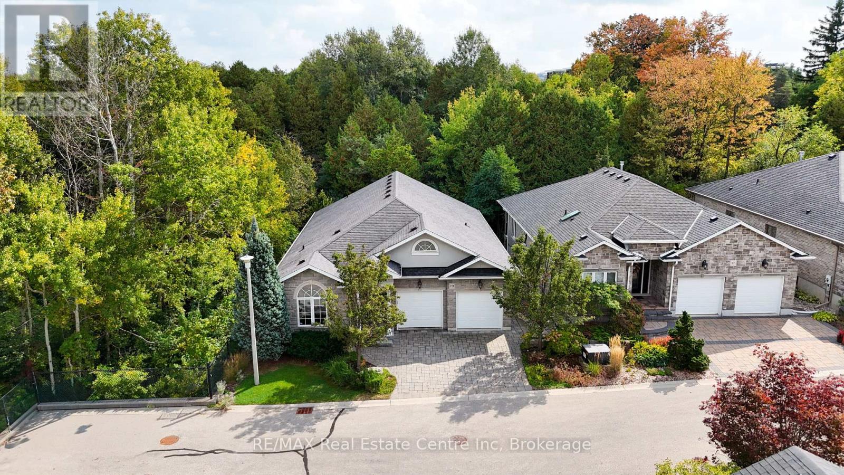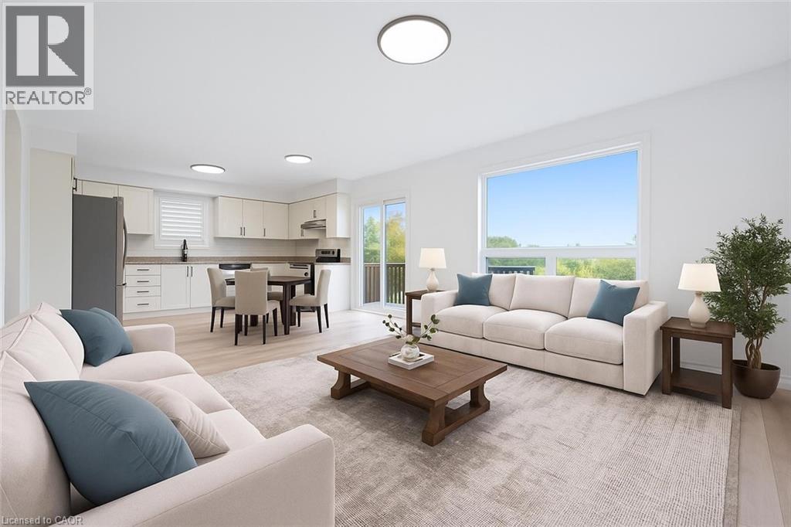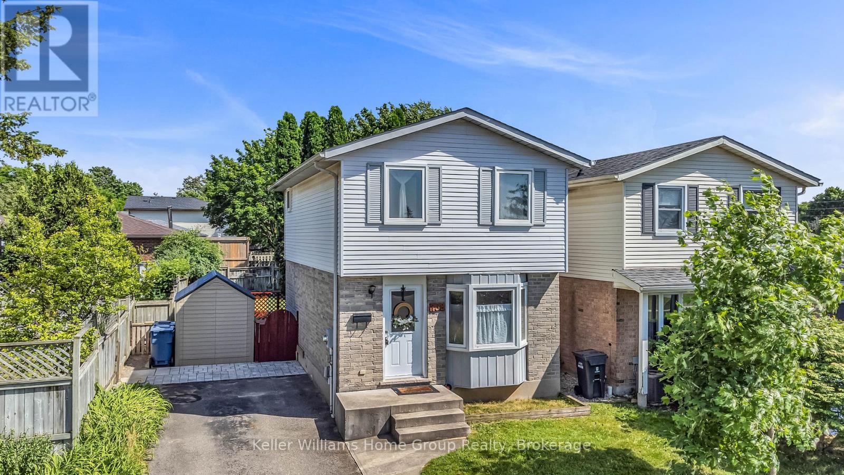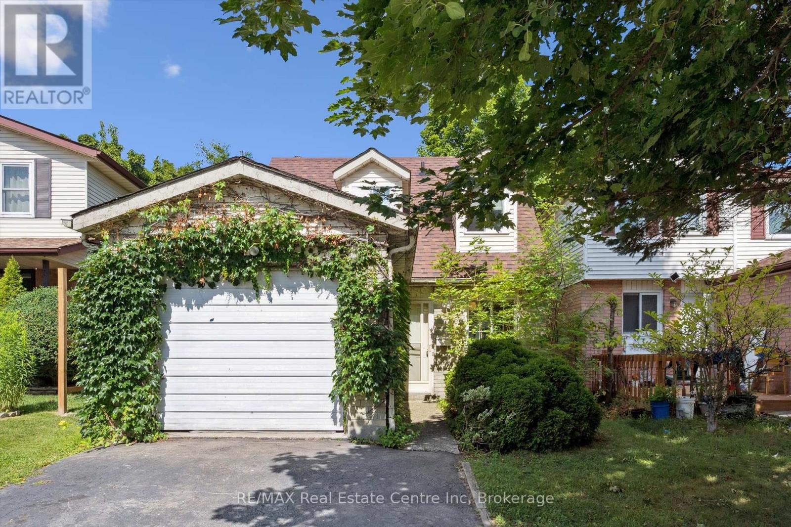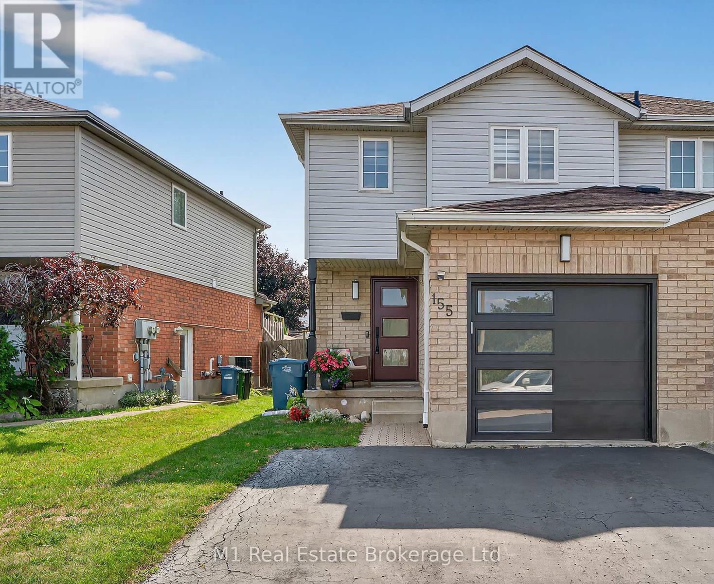- Houseful
- ON
- Guelph
- Kortright Hills
- 32 Elsley Ct
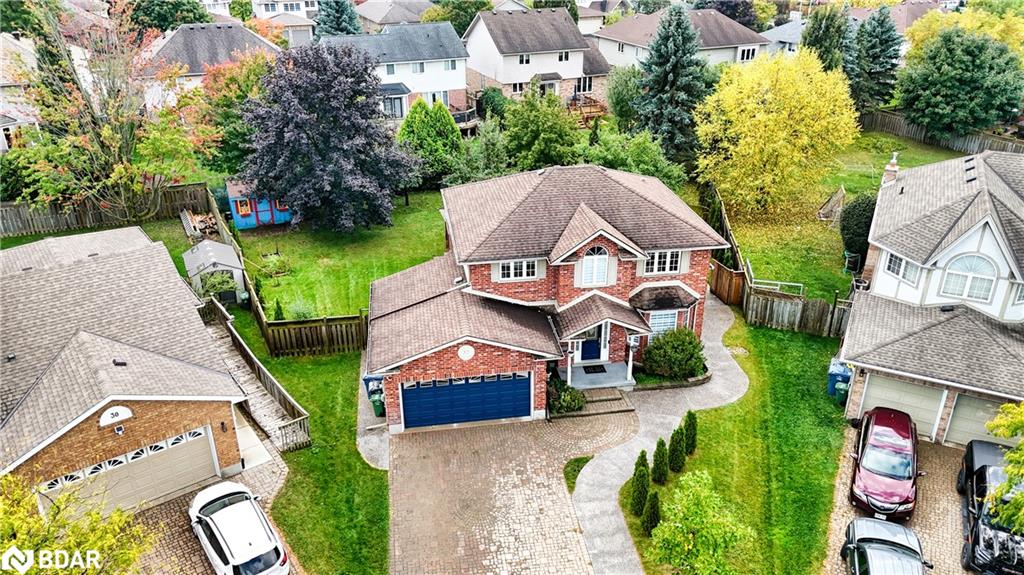
Highlights
Description
- Home value ($/Sqft)$461/Sqft
- Time on Housefulnew 6 hours
- Property typeResidential
- StyleTwo story
- Neighbourhood
- Median school Score
- Year built1996
- Garage spaces2
- Mortgage payment
Visit REALTOR® website for additional information. Welcome to 32 Elsley! This stylish family home checks all the boxes: quiet cul-de-sac, pie-shaped lot, income apartment, and a prime Kortright Hills location in Guelph’s South end. Close to top schools, trails, parks, and commuter routes, it’s perfect for families. Inside, enjoy recent updates, a welcoming foyer with walk-in closet, an updated eat-in kitchen with deck access, and a sunken family room overlooking the backyard. Upstairs, 2 bedrooms share a 4-pc bath, while the primary offers a huge walk-in closet & ensuite. The finished basement boasts a stunning recently finished 1 bedroom apartment with separate covered entrance, modern kitchen, living room with fireplace, bedroom, 3-pc bath, & laundry. Additional 4th bedroom for the main home downstairs as well. Outside, a large pie-shaped yard features patios, deck, shade, fruit trees, & space for a pool!
Home overview
- Cooling Central air
- Heat type Forced air, natural gas
- Pets allowed (y/n) No
- Sewer/ septic Sewer (municipal)
- Utilities Cable connected, cell service, electricity connected, natural gas connected, street lights, phone connected
- Construction materials Brick, vinyl siding
- Foundation Poured concrete
- Roof Asphalt shing
- Exterior features Landscape lighting, landscaped
- Other structures Shed(s)
- # garage spaces 2
- # parking spaces 5
- Has garage (y/n) Yes
- Parking desc Attached garage
- # full baths 3
- # half baths 1
- # total bathrooms 4.0
- # of above grade bedrooms 5
- # of below grade bedrooms 2
- # of rooms 17
- Appliances Dishwasher, dryer, microwave, refrigerator, stove, washer
- Has fireplace (y/n) Yes
- Laundry information Laundry room
- Interior features High speed internet, central vacuum, in-law floorplan
- County Wellington
- Area City of guelph
- Water source Municipal-metered
- Zoning description R1b
- Lot desc Rural, pie shaped lot, cul-de-sac, near golf course, landscaped, park, playground nearby, schools, shopping nearby
- Lot dimensions 37.3 x 118
- Approx lot size (range) 0 - 0.5
- Basement information Walk-out access, full, finished
- Building size 3039
- Mls® # 40774202
- Property sub type Single family residence
- Status Active
- Virtual tour
- Tax year 2025
- Bathroom Second
Level: 2nd - Primary bedroom Second
Level: 2nd - Bedroom Second
Level: 2nd - Bedroom Second
Level: 2nd - Bathroom Second
Level: 2nd - Bedroom Basement
Level: Basement - Kitchen Basement
Level: Basement - Bedroom Basement
Level: Basement - Living room Basement
Level: Basement - Bathroom Basement
Level: Basement - Bathroom Main
Level: Main - Laundry Main
Level: Main - Living room Main
Level: Main - Dinette Main
Level: Main - Kitchen Main
Level: Main - Dining room Main
Level: Main - Family room Main
Level: Main
- Listing type identifier Idx

$-3,733
/ Month

