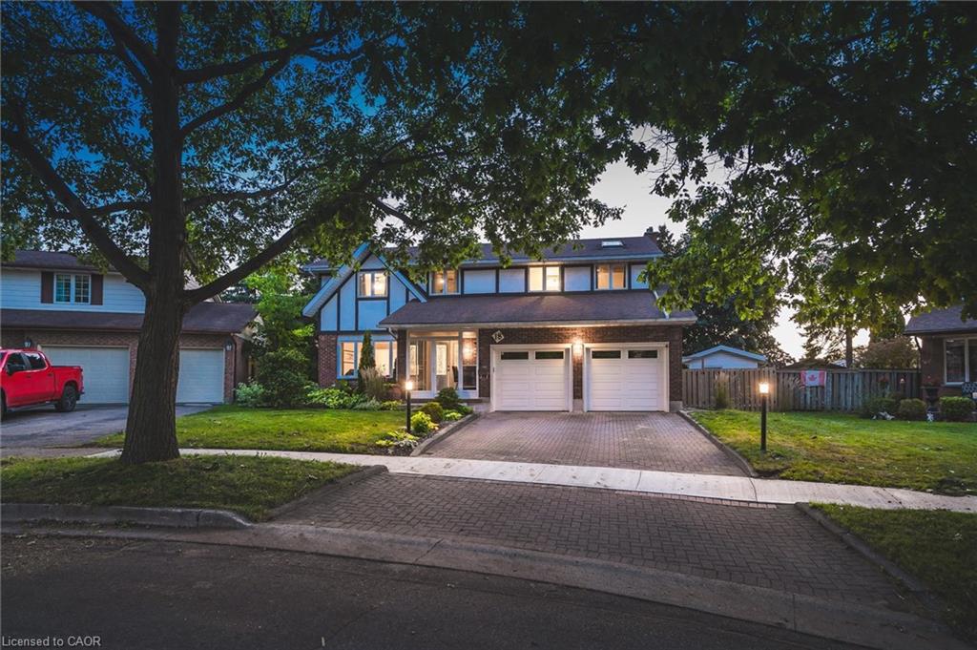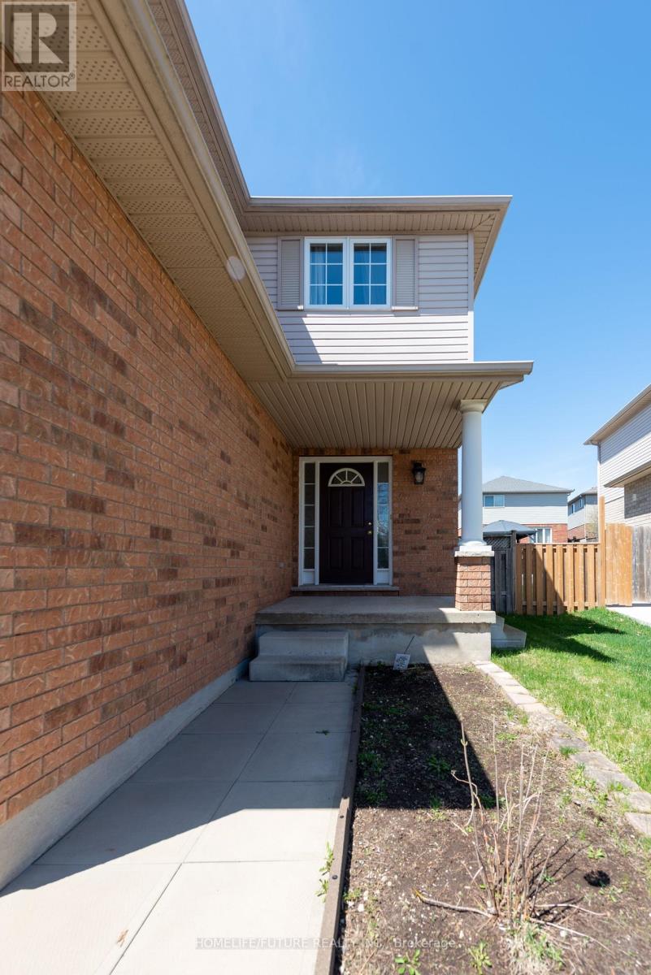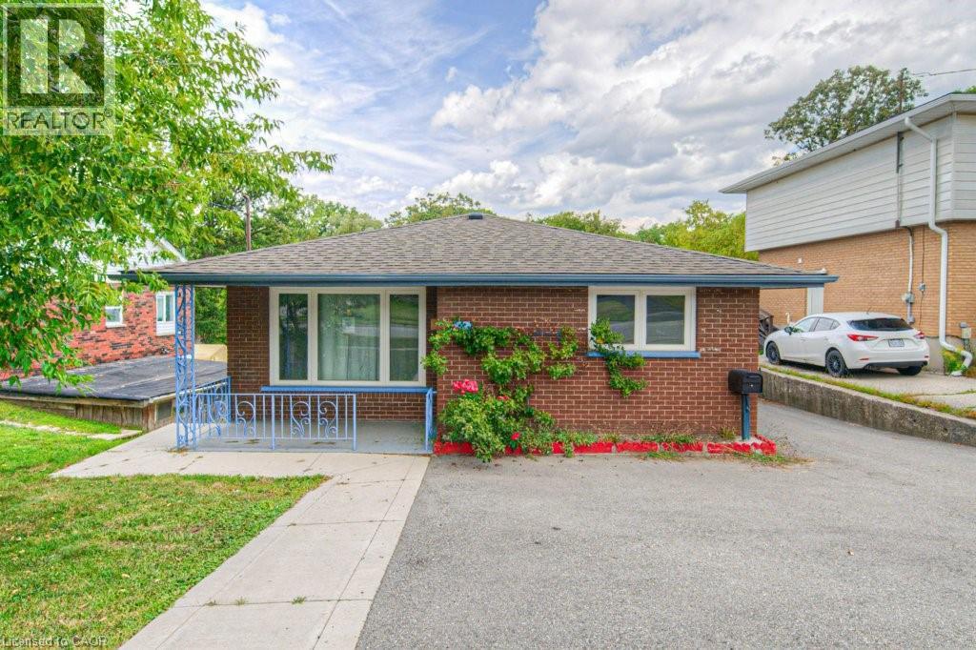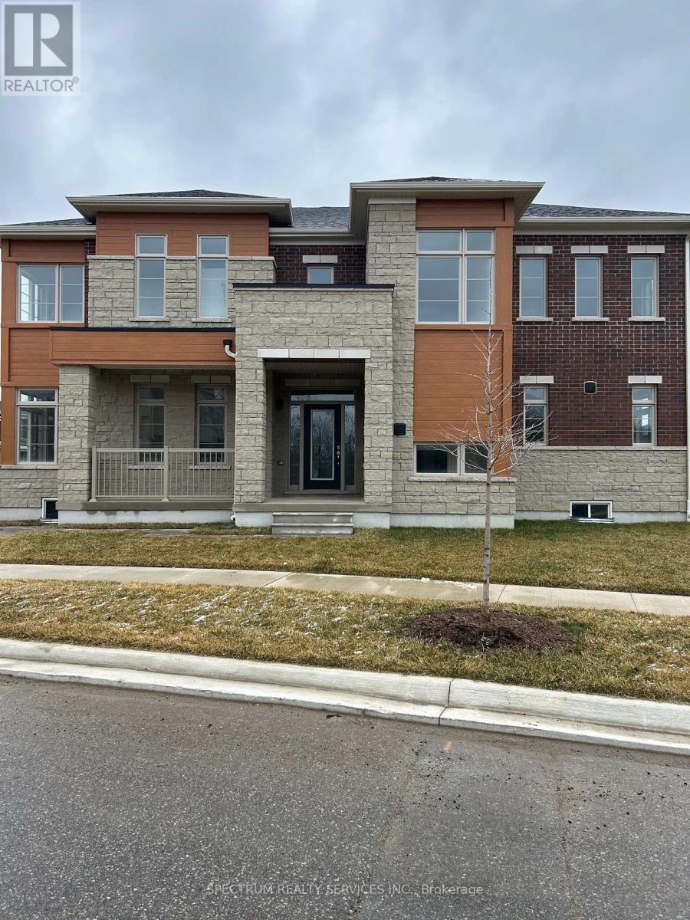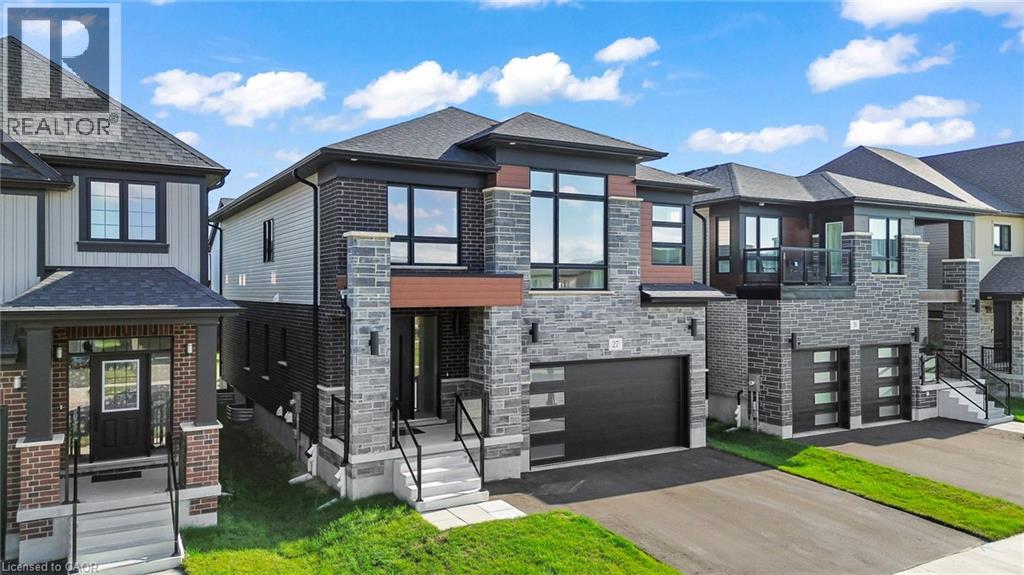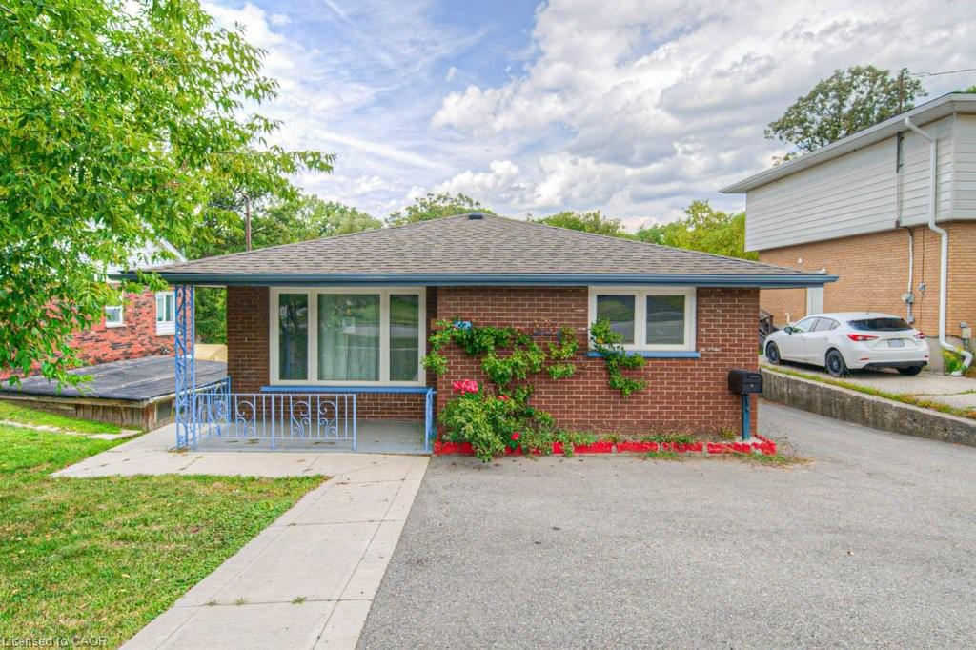- Houseful
- ON
- Guelph
- The Junction
- 32 Merritt Blvd
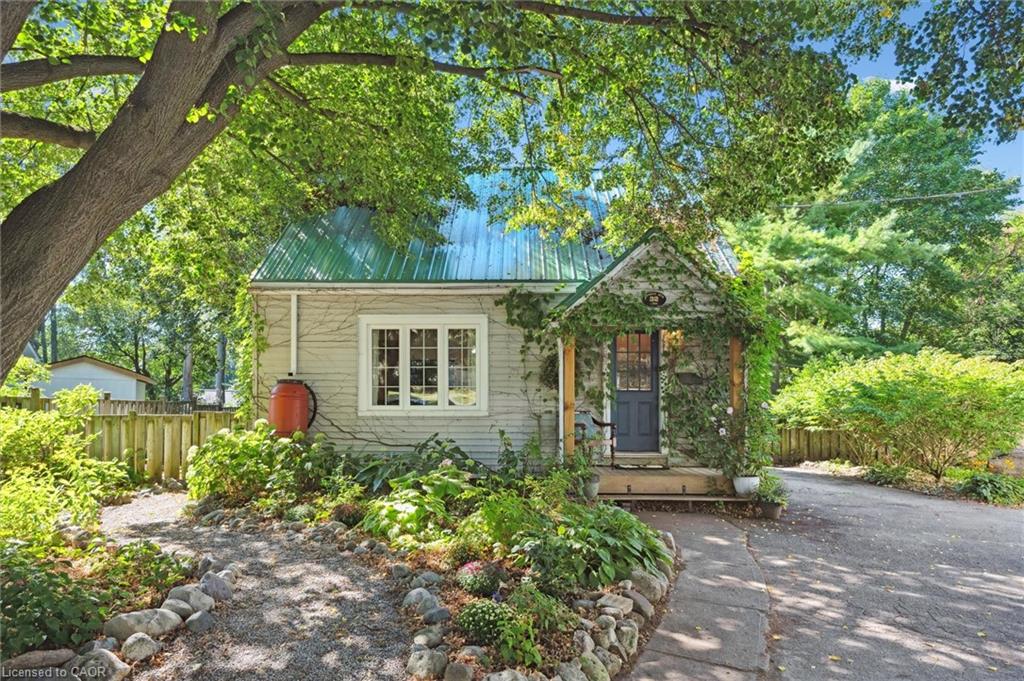
Highlights
Description
- Home value ($/Sqft)$680/Sqft
- Time on Houseful11 days
- Property typeResidential
- Style1.5 storey
- Neighbourhood
- Median school Score
- Lot size34.27 Acres
- Mortgage payment
Welcome to 32 Merritt Blvd, a cozy home where modern updates meet eclectic charm, set on a spacious lot with a backyard retreat that feels worlds away. From first glance, the newly redone front porch (2024) seems to wave you inside, setting the stage for the warmth that follows. Step into the living room, the true heart of the home, where sunlight pours through the front-facing window and there’s space enough to curl up with a book or gather with friends. Wander toward the back, and the updated kitchen (2024) invites you in with its timeless two-toned cabinetry, textured tile backsplash, and gleaming stainless-steel appliances. The main floor continues with a renovated bathroom (2024) that feels spa-like, a glass rain shower framed by floor-to-ceiling stone, and patterned black-and-white tile that adds just the right hint of character. Upstairs, the refinished hardwood floors (2025) tie everything together. In the primary bedroom, original beams and a bold feature light bring a sense of history and personality, while the secondary bedrooms, with their mid-century beams and views over the backyard, make the most of the soaring ceilings. In the basement, possibility opens up. A partially finished basement is ready to be whatever you need - a fourth bedroom, a home office, or a cozy hideaway for kids’ games and late-night movies. Then there’s the backyard - the true storybook chapter. Gardens wind through rock borders and paths, leading to a whimsical treehouse for children and a chicken coop - perfect for fresh eggs in the morning and a touch of country living right at home. Life at 32 Merritt offers more than just a home; it’s being able to stroll downtown, catch the GO Train into the city, walk to parks and schools, and return each evening to the calm of a quiet, cul-de-sac street where kids still play outside safely. A home that blends character, comfort, and community - all in one address.
Home overview
- Cooling Central air
- Heat type Forced air, natural gas
- Pets allowed (y/n) No
- Sewer/ septic Sewer (municipal)
- Construction materials Aluminum siding
- Foundation Poured concrete
- Roof Metal
- Other structures Shed(s)
- # parking spaces 2
- # full baths 1
- # total bathrooms 1.0
- # of above grade bedrooms 4
- # of below grade bedrooms 1
- # of rooms 10
- Appliances Water softener, dishwasher, dryer, gas stove, range hood, refrigerator, washer
- Has fireplace (y/n) Yes
- County Wellington
- Area City of guelph
- Water source Municipal
- Zoning description R1b
- Directions Nonmem
- Elementary school Paisley rd ps and st joseph cs
- High school Guelph cvi, our lady of lourdes chs
- Lot desc Urban, cul-de-sac, park, quiet area, schools, shopping nearby
- Lot dimensions 34.27 x
- Approx lot size (range) 0 - 0.5
- Basement information Full, partially finished
- Building size 1066
- Mls® # 40762104
- Property sub type Single family residence
- Status Active
- Tax year 2024
- Bedroom Second
Level: 2nd - Bedroom Second
Level: 2nd - Utility Basement
Level: Basement - Bedroom Basement
Level: Basement - Living room Main
Level: Main - Bedroom Main
Level: Main - Bathroom Main
Level: Main - Dining room Main
Level: Main - Kitchen Main
Level: Main - Laundry Main
Level: Main
- Listing type identifier Idx

$-1,933
/ Month

