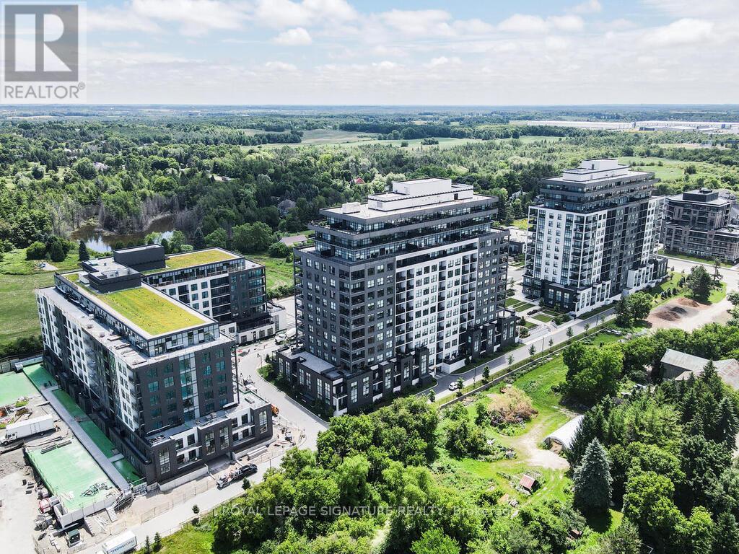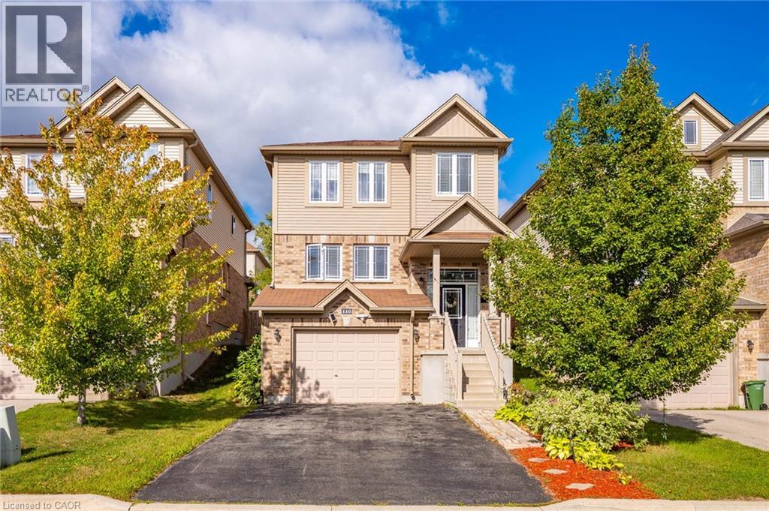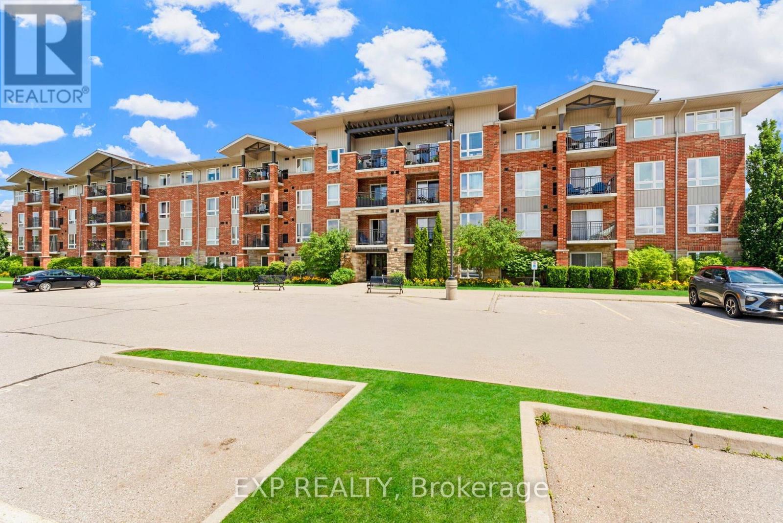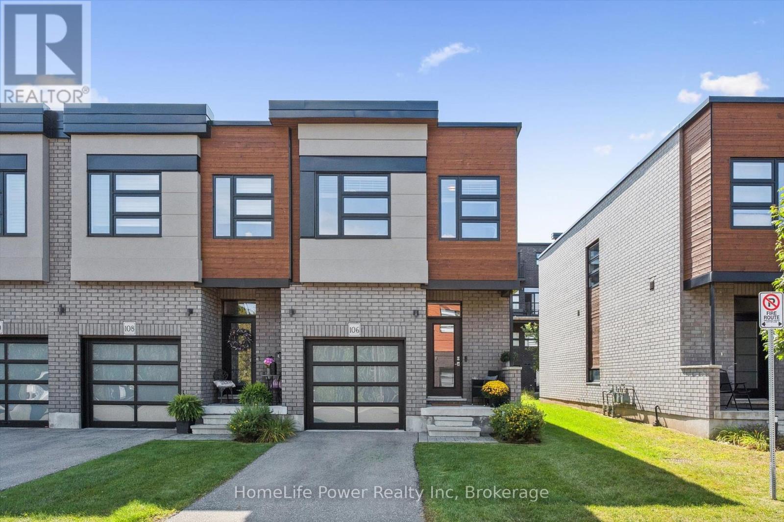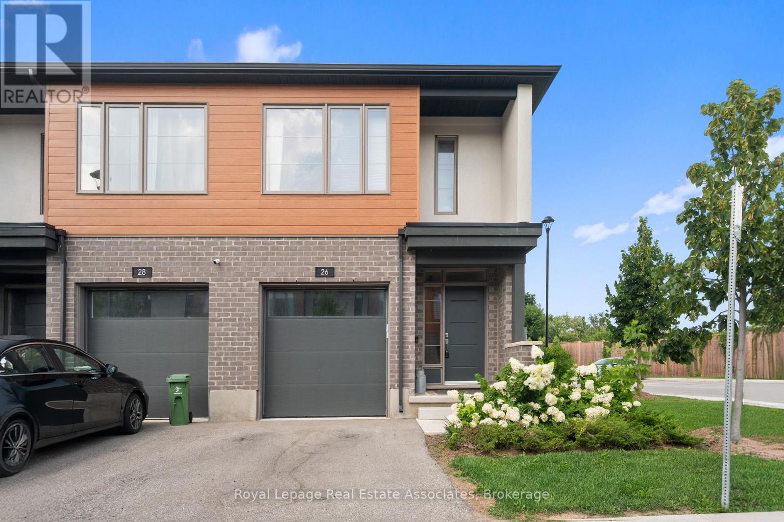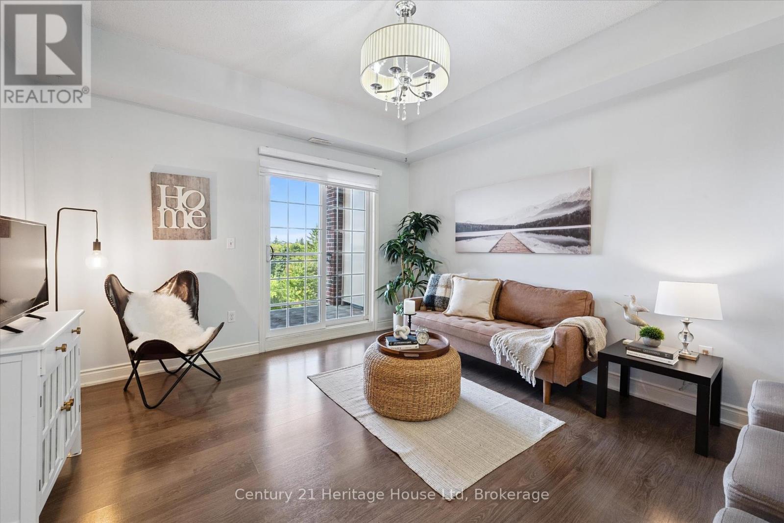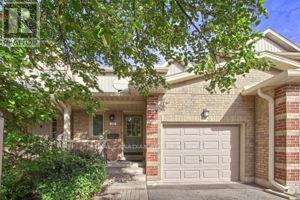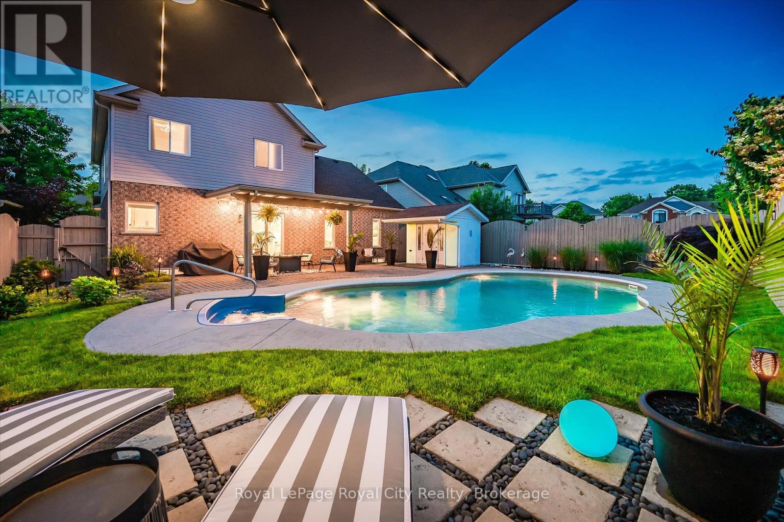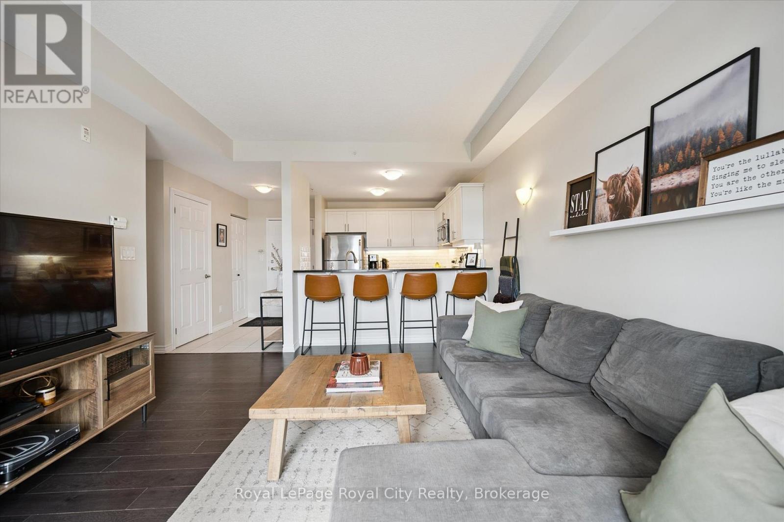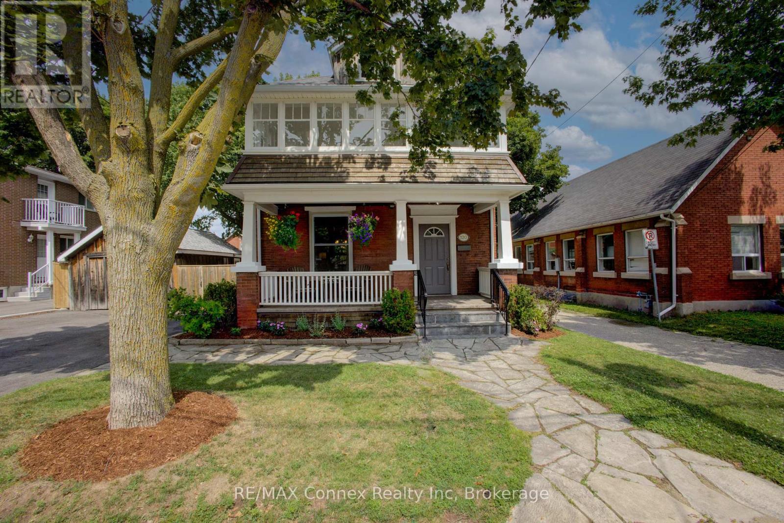- Houseful
- ON
- Guelph
- Westminster Woods
- 33 Grey Oak Dr
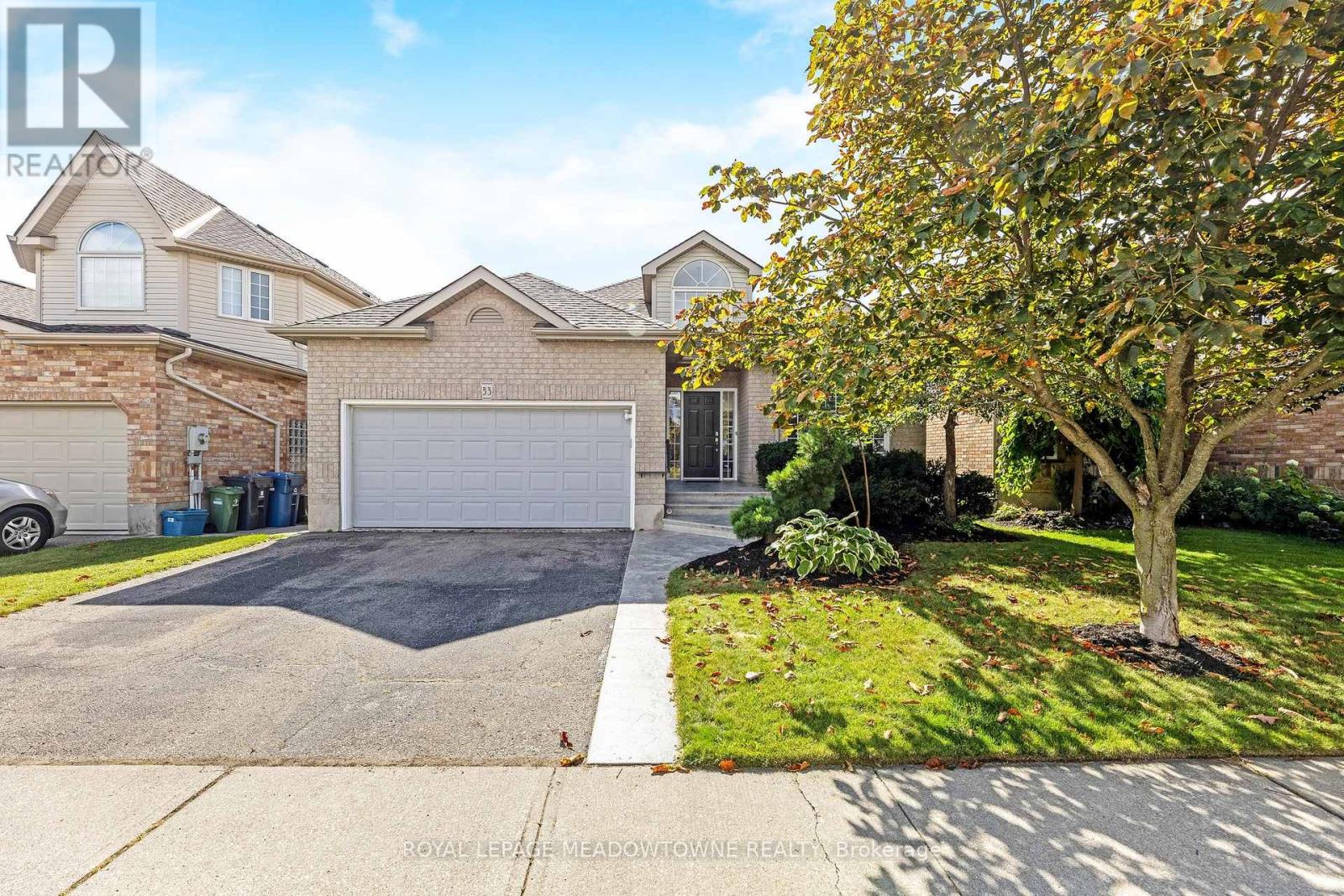
Highlights
Description
- Time on Houseful11 days
- Property typeSingle family
- StyleBungalow
- Neighbourhood
- Median school Score
- Mortgage payment
WOW! Welcome to this stunning executive Thomasfield-built bungalow in Southend, beautifully situated on a premium greenspace lot with direct access to walking trails. This fully finished 2+1 bedroom, 3-bathroom home blends luxury, comfort, and convenience in one impressive package. Step inside to discover soaring cathedral ceilings, 2 spa-inspired main floor bathrooms, 2 cozy gas fireplaces, and an open, light-filled layout. The main level features two spacious bedrooms, main floor laundry/mudroom, and two walkouts to a covered balcony with breathtaking views.The lower level continues to impress with a bright and expansive great room, two built-in wall units, and a large third bedroom with oversized windows. There's also a 3-piece bathroom, a cold cellar, and a large workshop/storage room with additional windows for natural light. Freshly painted with newly refinished flooring and stairs, this home is stylish, functional, and truly move-in ready. (id:63267)
Home overview
- Cooling Central air conditioning
- Heat source Natural gas
- Heat type Forced air
- Sewer/ septic Sanitary sewer
- # total stories 1
- Fencing Fenced yard
- # parking spaces 4
- Has garage (y/n) Yes
- # full baths 3
- # total bathrooms 3.0
- # of above grade bedrooms 3
- Flooring Hardwood, ceramic, laminate
- Subdivision Pineridge/westminster woods
- Lot size (acres) 0.0
- Listing # X12364525
- Property sub type Single family residence
- Status Active
- Workshop 7.32m X 5.18m
Level: Basement - 3rd bedroom 5.79m X 3.96m
Level: Basement - Bathroom 2.44m X 2.44m
Level: Basement - Family room 6.71m X 6.4m
Level: Basement - Bathroom 3.96m X 2.44m
Level: Main - Primary bedroom 5.18m X 4.88m
Level: Main - Laundry 3.05m X 2.13m
Level: Main - Great room 7.92m X 6.1m
Level: Main - 2nd bedroom 3.66m X 3.05m
Level: Main - Kitchen 3.96m X 2.74m
Level: Main - Bathroom 2.13m X 2.13m
Level: Main
- Listing source url Https://www.realtor.ca/real-estate/28777489/33-grey-oak-drive-guelph-pineridgewestminster-woods-pineridgewestminster-woods
- Listing type identifier Idx

$-3,000
/ Month

