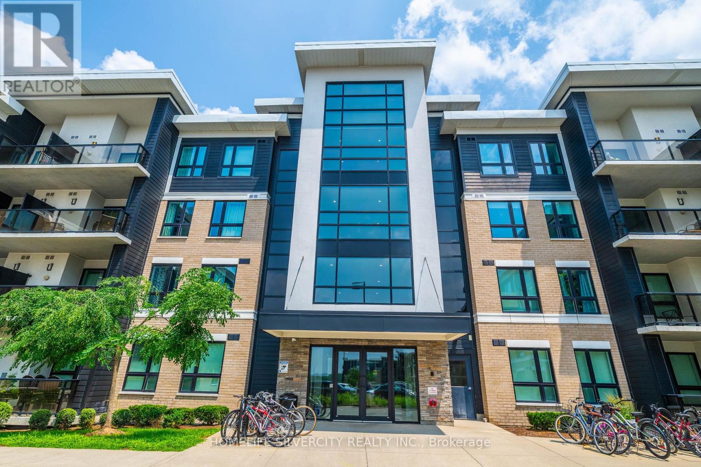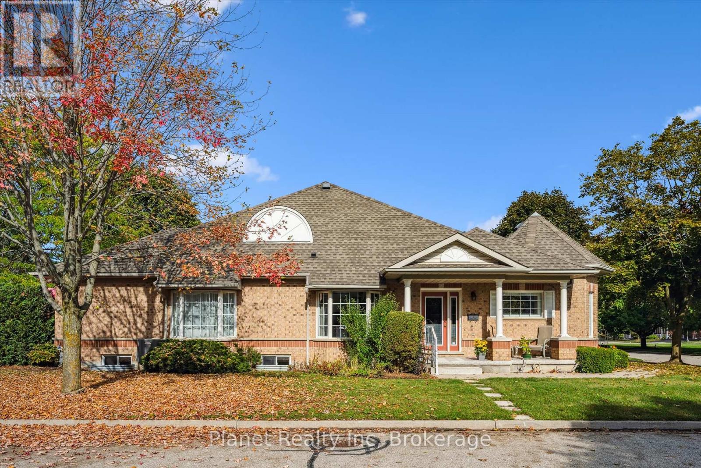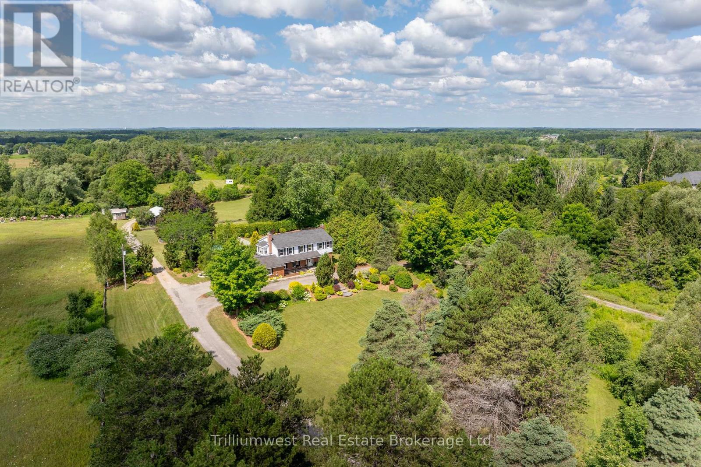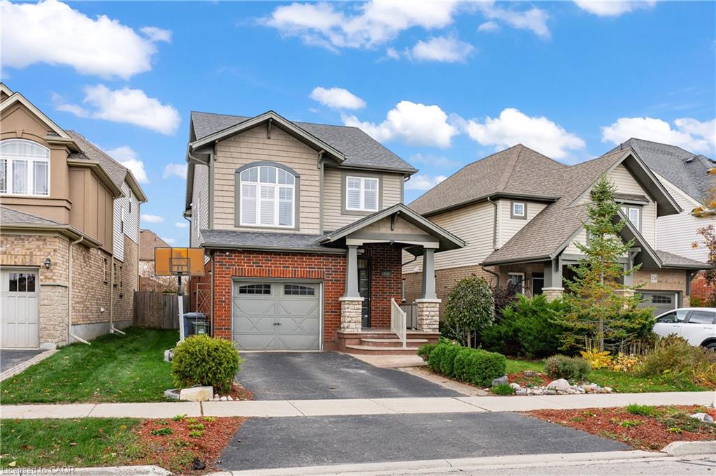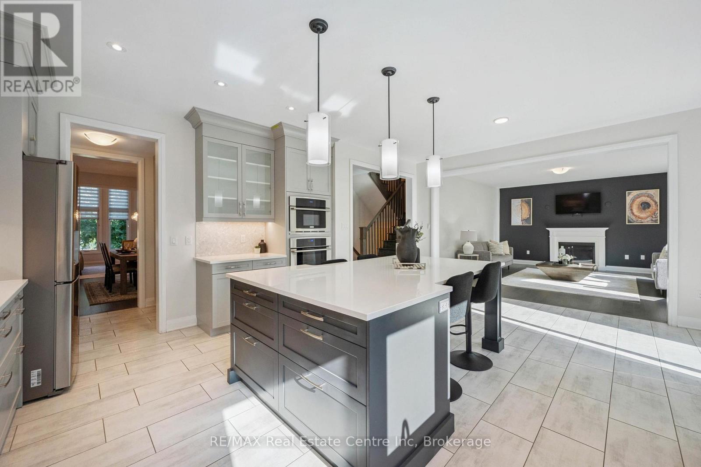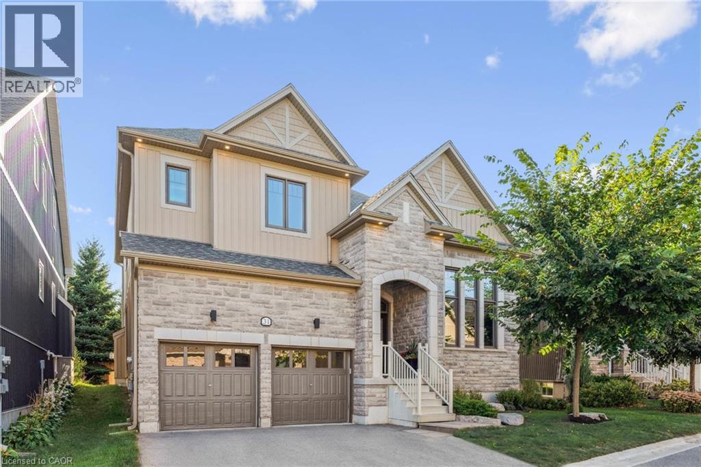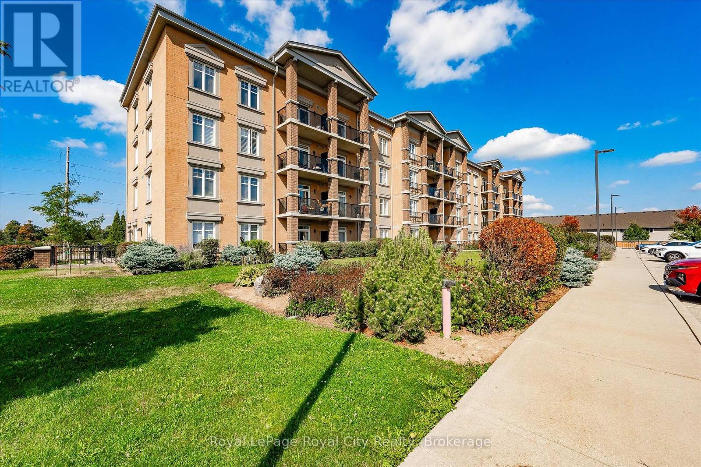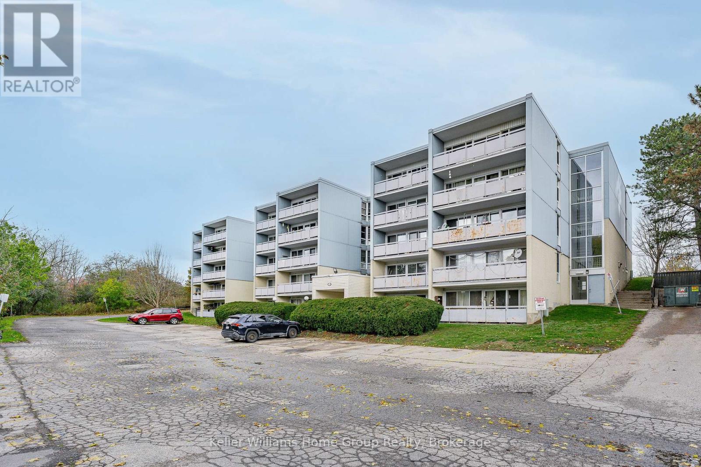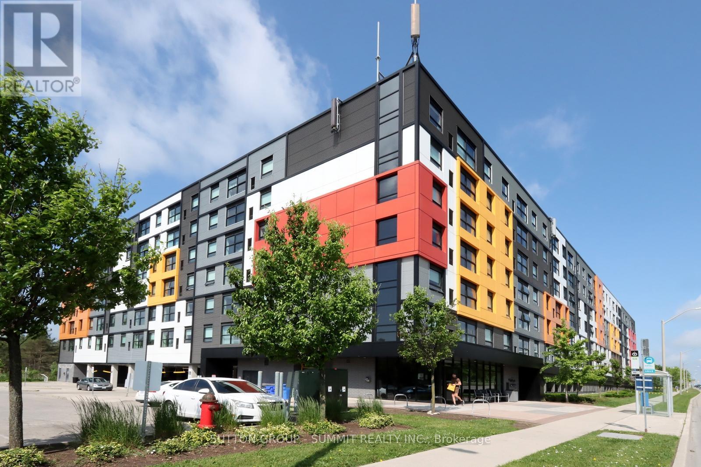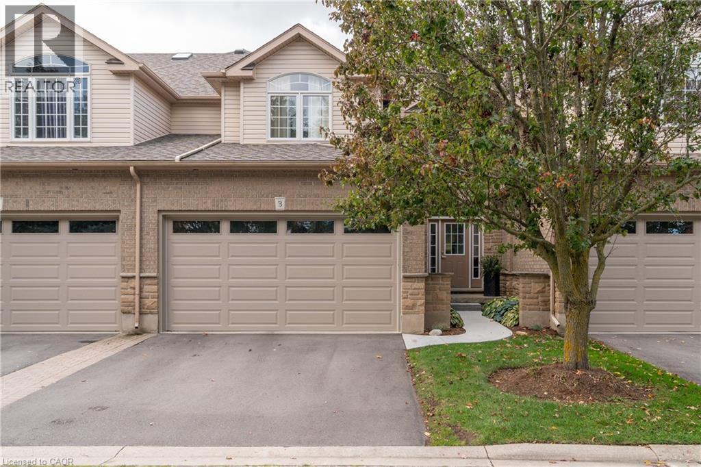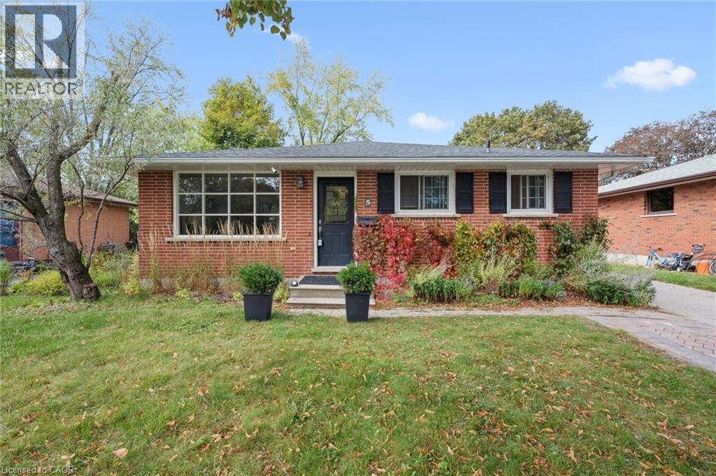- Houseful
- ON
- Guelph
- Guelph South
- 314 333 Gosling Gdns
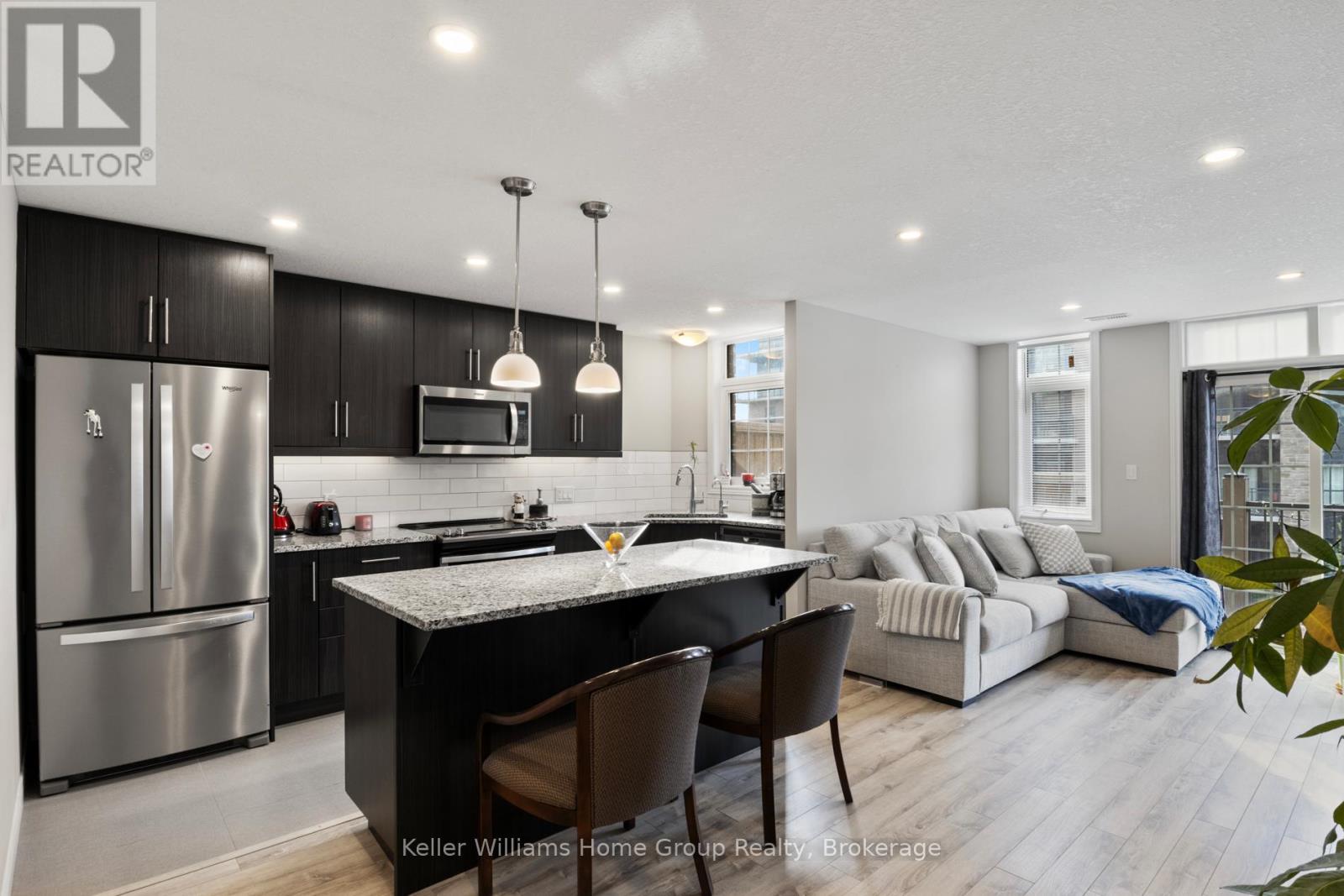
Highlights
Description
- Time on Housefulnew 5 days
- Property typeSingle family
- Neighbourhood
- Median school Score
- Mortgage payment
Imagine living here and paying zero condo fees for the first year, just move in and start saving! Step into a townhouse that actually gets your lifestyle. With designer finishes, neutral tones, and an open, airy vibe, this 2-bed, 3-bath home is built for both your hustle and your downtime. The kitchen is made for convenience with a grand island, granite countertops, and sleek, top-tier appliances perfect for hosting friends. Enjoy low condo fees, underground parking (no scraping ice!), in-suite laundry, on-demand hot water, and a spacious master with a private ensuite. Floor-to-ceiling windows bring in tons of natural light, while your private balcony is your go-to sunset spot. Pet-friendly? Absolutely. Steps from trails, cafes, and your favourite local eats, with easy access to downtown for nights out or commuting. Investors will love the sought-after South Guelph location and easy rental potential in this growing market. Ready for a lifestyle upgrade that aligns with your goals? Book your private showing today and see what effortless living looks like. (id:63267)
Home overview
- Cooling Central air conditioning
- Heat source Natural gas
- Heat type Forced air
- # parking spaces 1
- Has garage (y/n) Yes
- # full baths 2
- # half baths 1
- # total bathrooms 3.0
- # of above grade bedrooms 2
- Community features Pets allowed with restrictions
- Subdivision Clairfields/hanlon business park
- Directions 2236257
- Lot size (acres) 0.0
- Listing # X12487248
- Property sub type Single family residence
- Status Active
- Living room 4.52m X 2.01m
Level: 2nd - Laundry 1.5m X 1.83m
Level: 2nd - Kitchen 6.05m X 5.74m
Level: 2nd - Bathroom 2.26m X 1.09m
Level: 2nd - Bedroom 4.95m X 4.29m
Level: 3rd - Bathroom 3.18m X 1.5m
Level: 3rd - 2nd bedroom 3.96m X 3.76m
Level: 3rd - Bathroom 2.41m X 1.5m
Level: 3rd
- Listing source url Https://www.realtor.ca/real-estate/29043269/314-333-gosling-gardens-guelph-clairfieldshanlon-business-park-clairfieldshanlon-business-park
- Listing type identifier Idx

$-1,175
/ Month

