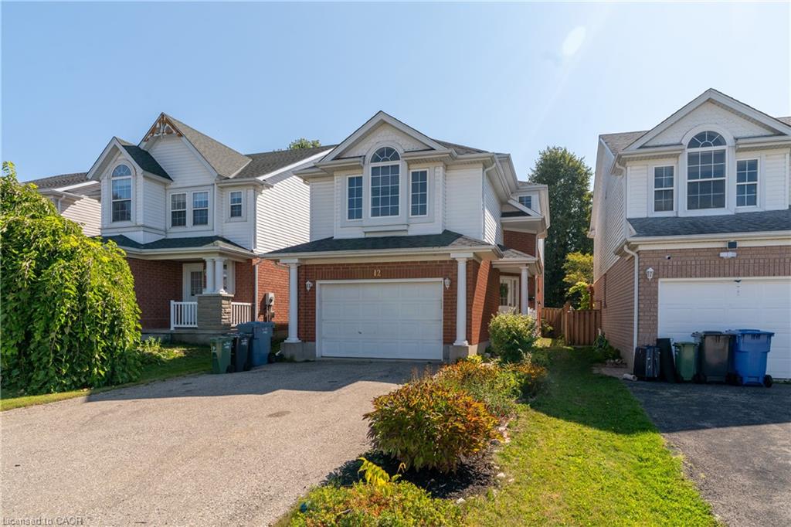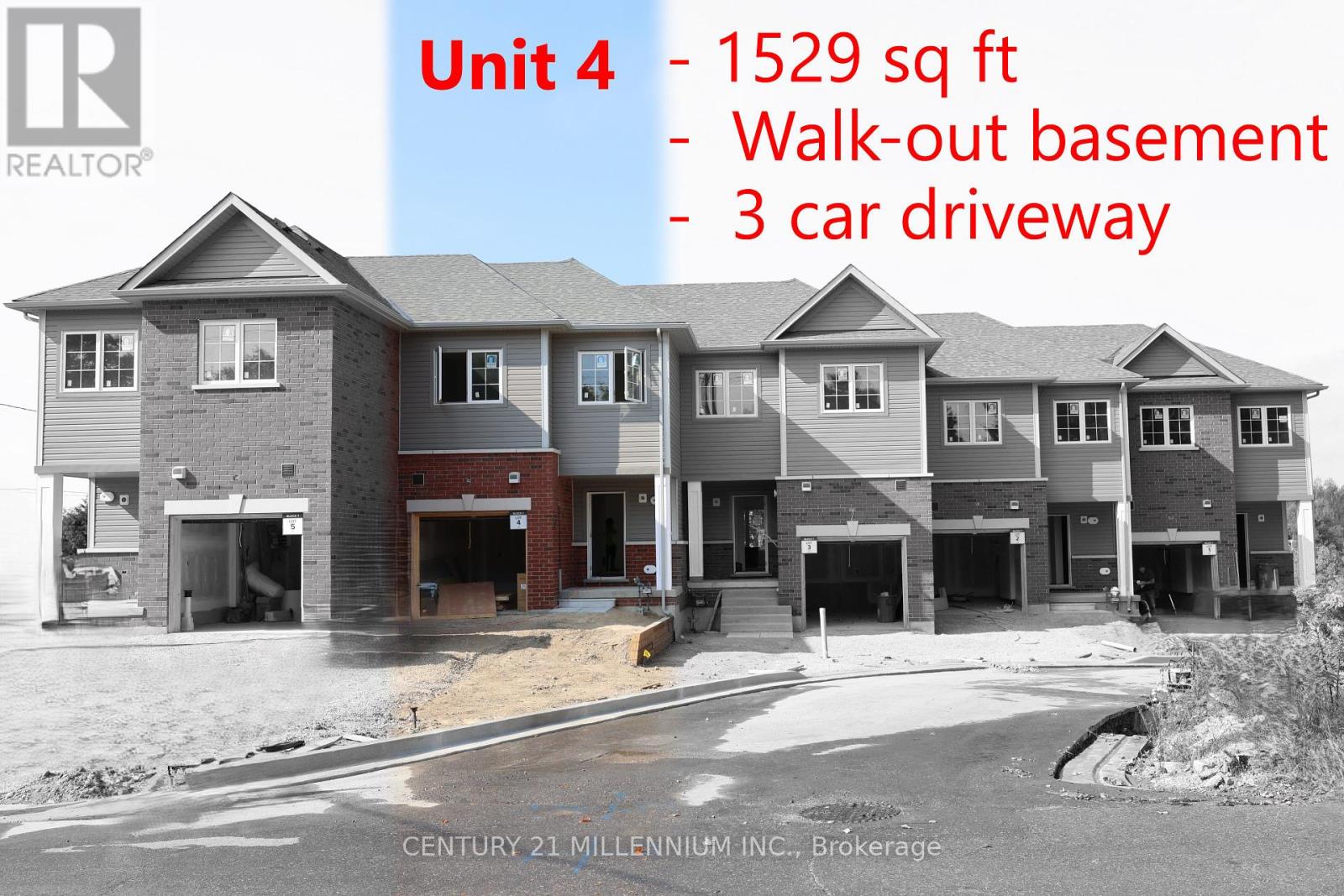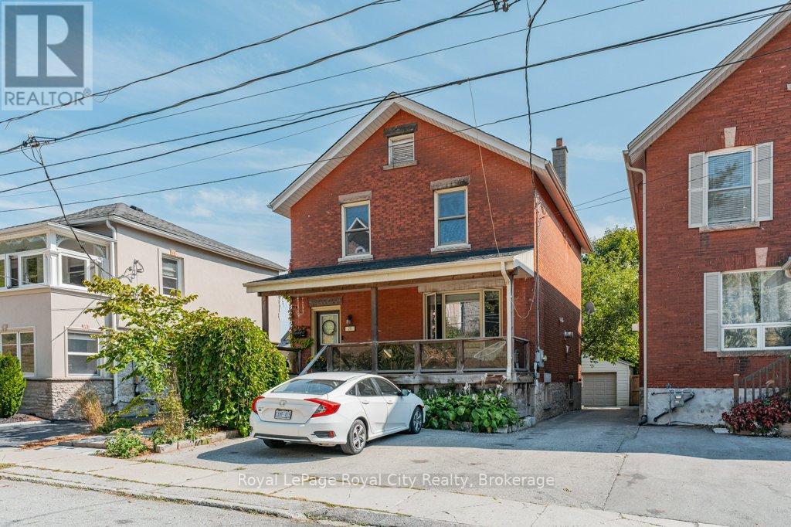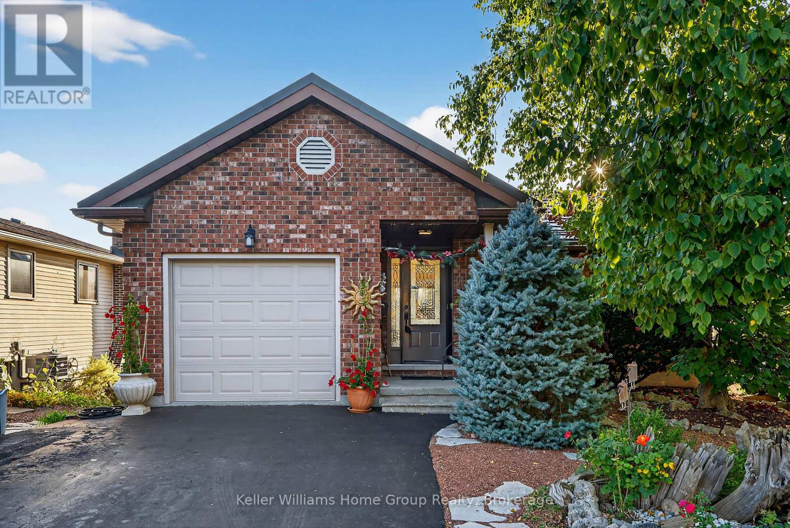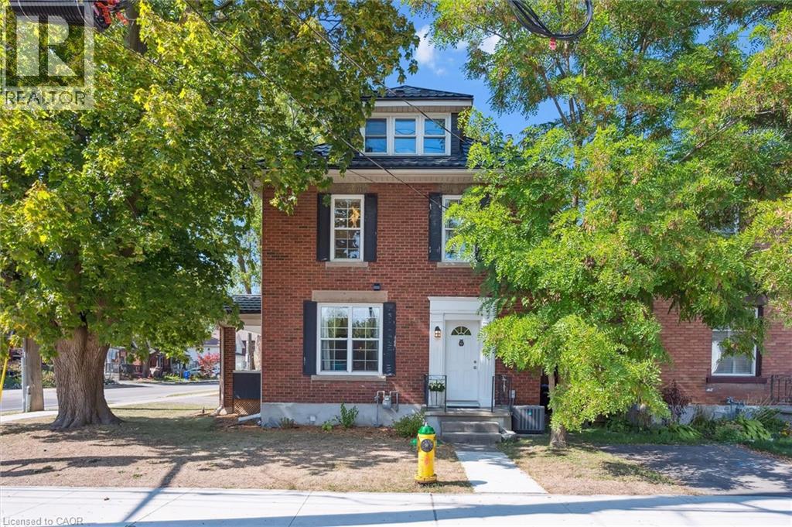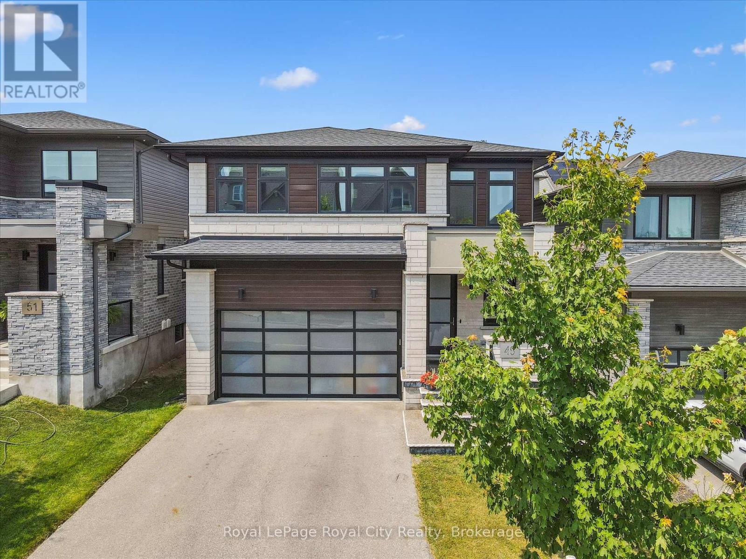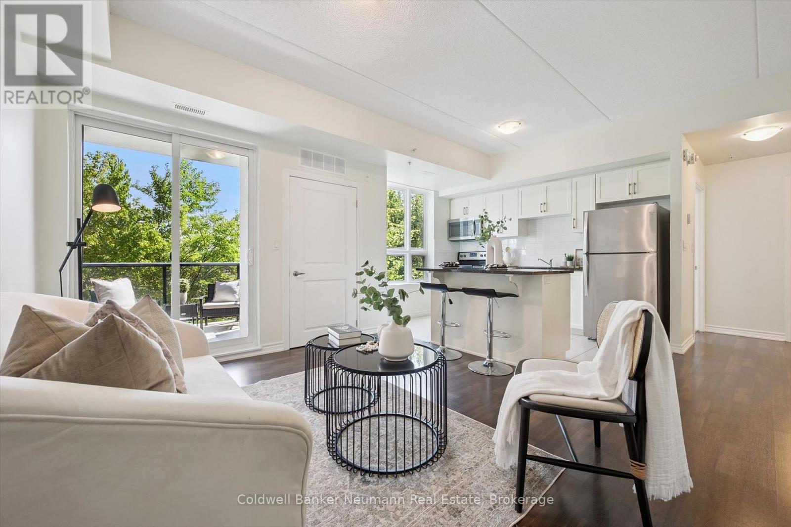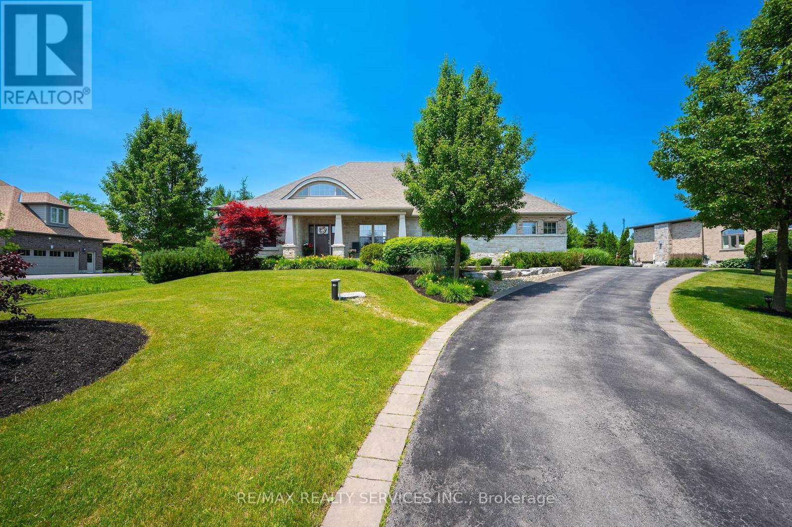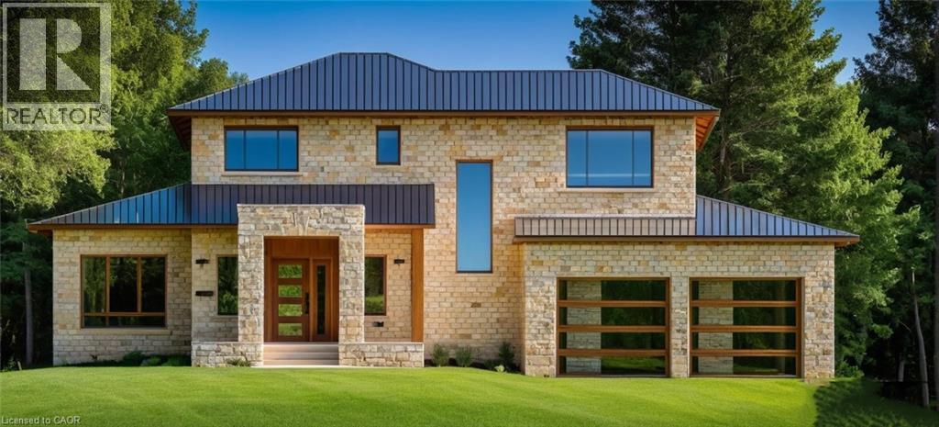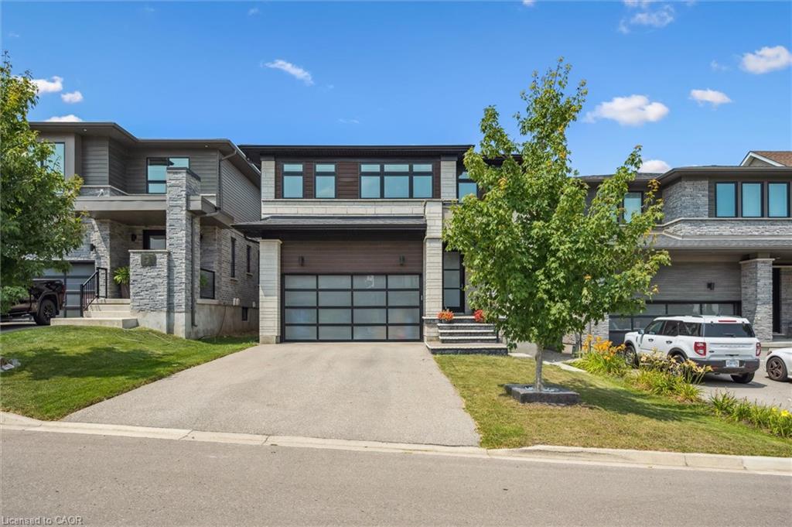- Houseful
- ON
- Guelph
- Westminster Woods
- 34 1550 Gordon St
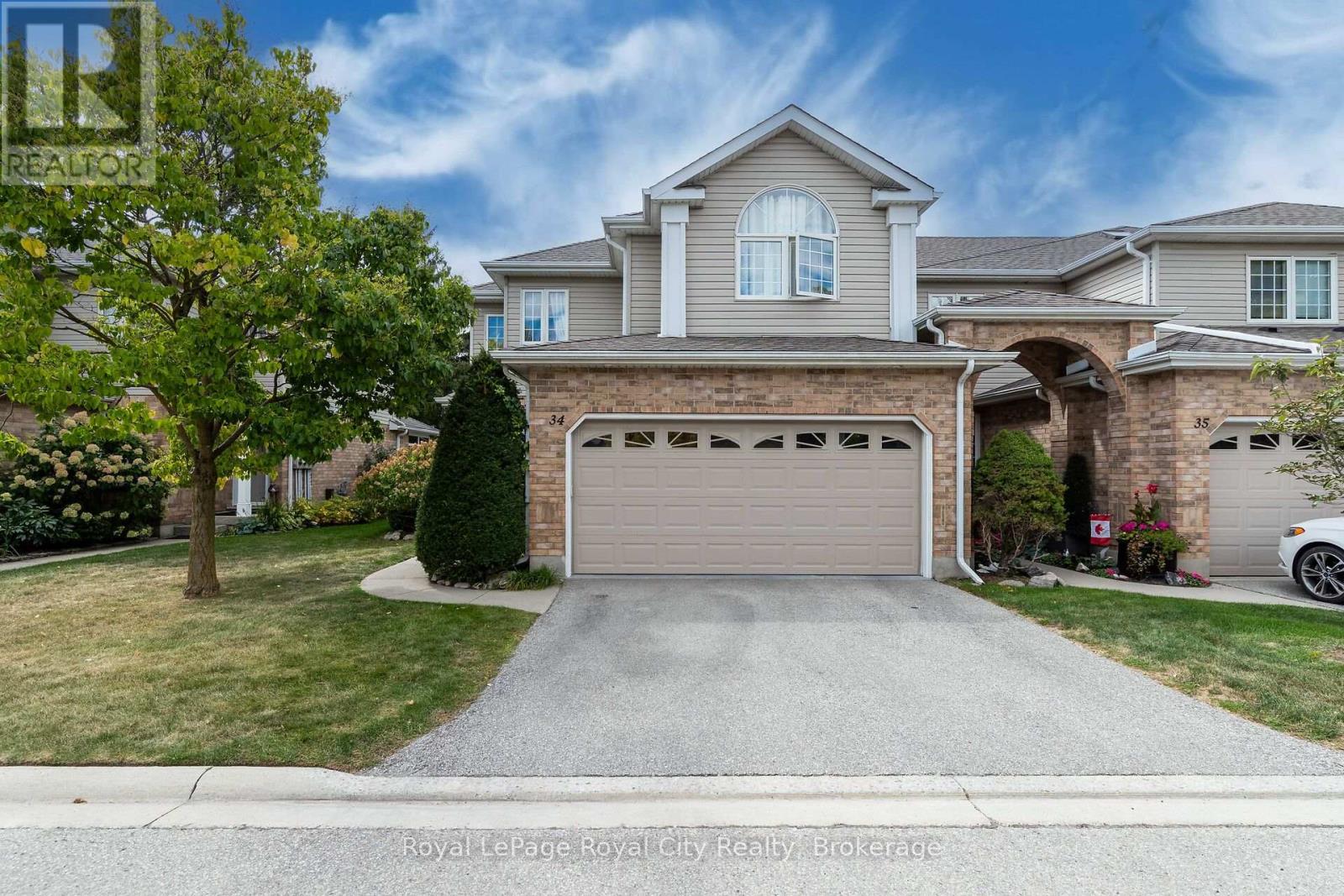
Highlights
Description
- Time on Housefulnew 13 hours
- Property typeSingle family
- Neighbourhood
- Median school Score
- Mortgage payment
Welcome to The Cottages, a friendly, private, highly desirable enclave that has become a favourite for many. Location is everything, and this home offers the perfect blend of convenience and comfort, just minutes from all the amenities Guelphs south end has to offer. Pride of ownership shines throughout this spacious three-bedroom plus den, 3.5-bathroom home. The bright and inviting living room welcomes you with soaring ceilings, while the updated kitchen features granite countertops, a stylish renovation, and overlooks a warm and cozy family room complete with fireplace. A bonus 3 season sunroom is a great place to start your morning coffee or wind down with a good book at the end of the day. The primary suite is a true retreat, boasting a completely updated ensuite with a fabulous walk-in glass shower. Solid oak hardwood flooring has been added to both the main and upper levels, giving the home a timeless, elegant feel. Freshly painted and move-in ready, every detail has been carefully maintained. Additional highlights include: Main floor laundry; Two-car garage; Fully finished basement with family room, bedroom, three-piece bath, and generous storage; New granite countertops in both kitchen and baths; Low condo fees that cover everything from the drywall out; Plenty of visitor parking. With its thoughtful updates, inviting layout, and unbeatable location, this home offers the low-maintenance lifestyle you've been waiting for without compromise. (id:63267)
Home overview
- Cooling Central air conditioning
- Heat source Natural gas
- Heat type Forced air
- # total stories 2
- # parking spaces 4
- Has garage (y/n) Yes
- # full baths 3
- # half baths 1
- # total bathrooms 4.0
- # of above grade bedrooms 4
- Has fireplace (y/n) Yes
- Community features Pet restrictions
- Subdivision Pineridge/westminster woods
- Lot size (acres) 0.0
- Listing # X12411289
- Property sub type Single family residence
- Status Active
- Primary bedroom 5.36m X 3.33m
Level: 2nd - 2nd bedroom 3.95m X 3.47m
Level: 2nd - Loft 3.69m X 2.81m
Level: 2nd - 3rd bedroom 3.25m X 3.04m
Level: 2nd - Recreational room / games room 6.7m X 6.45m
Level: Basement - 4th bedroom 4.24m X 2.88m
Level: Basement - Family room 5.23m X 3.63m
Level: Main - Kitchen 5.09m X 4.06m
Level: Main - Dining room 4.81m X 3.25m
Level: Main - Sunroom 2.55m X 2.81m
Level: Main - Living room 5.84m X 4.44m
Level: Main
- Listing source url Https://www.realtor.ca/real-estate/28879766/34-1550-gordon-street-guelph-pineridgewestminster-woods-pineridgewestminster-woods
- Listing type identifier Idx

$-1,842
/ Month

