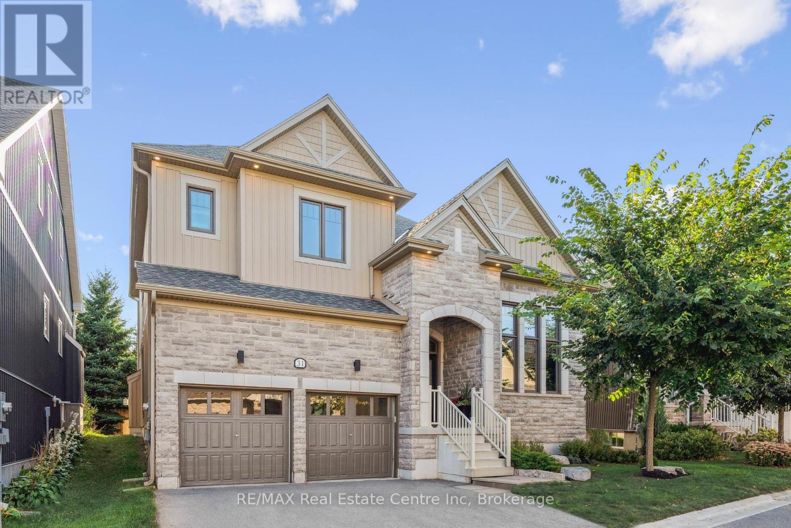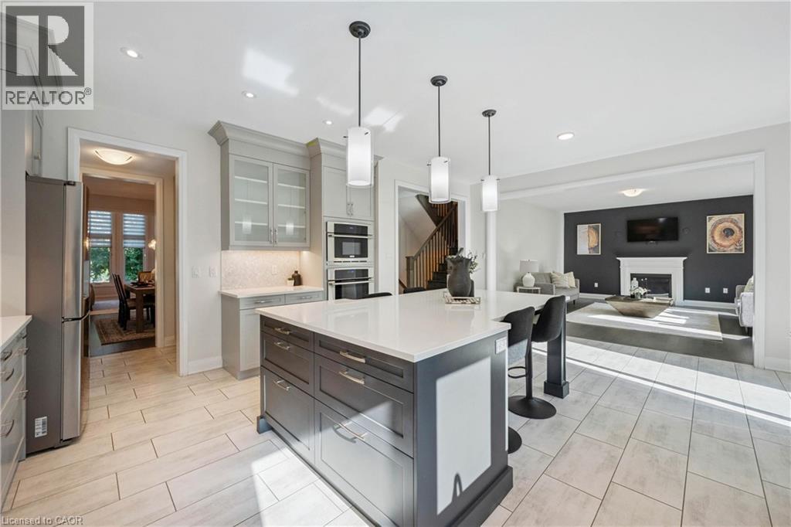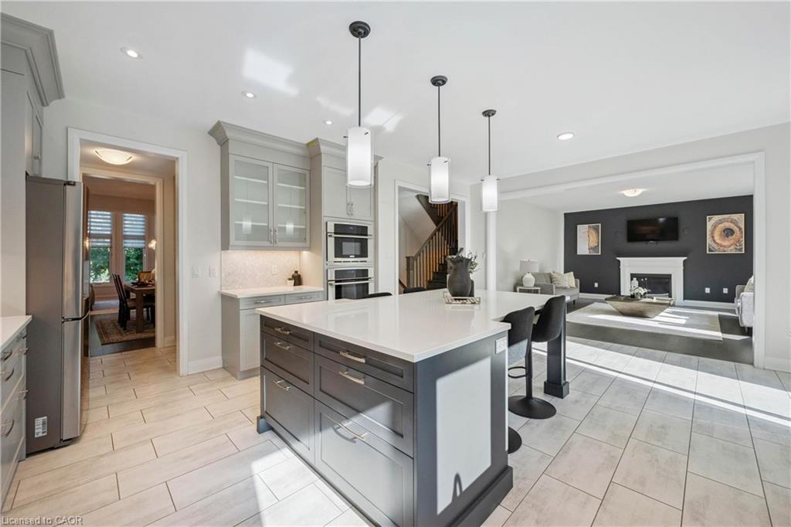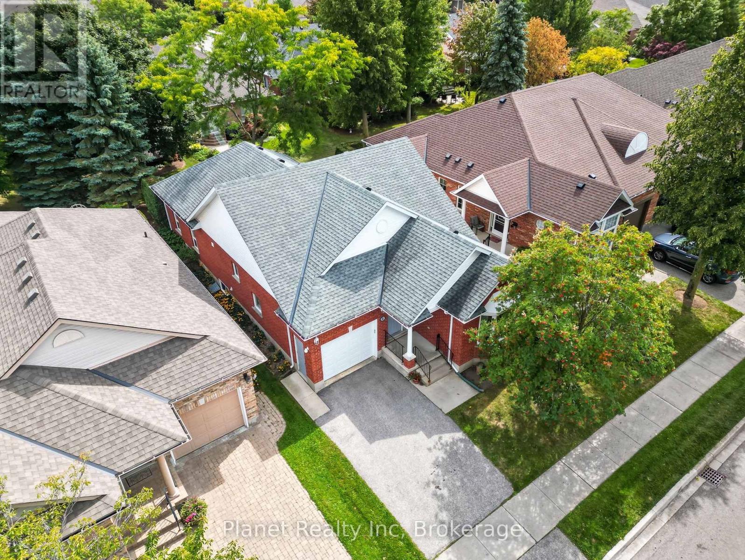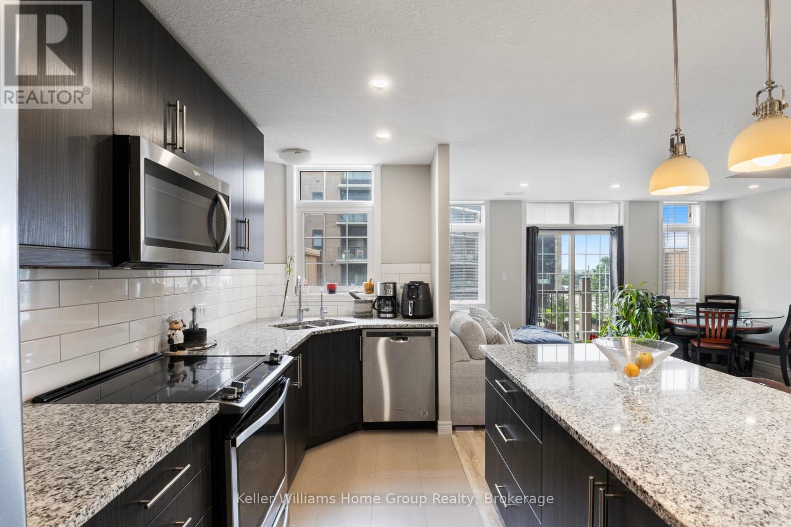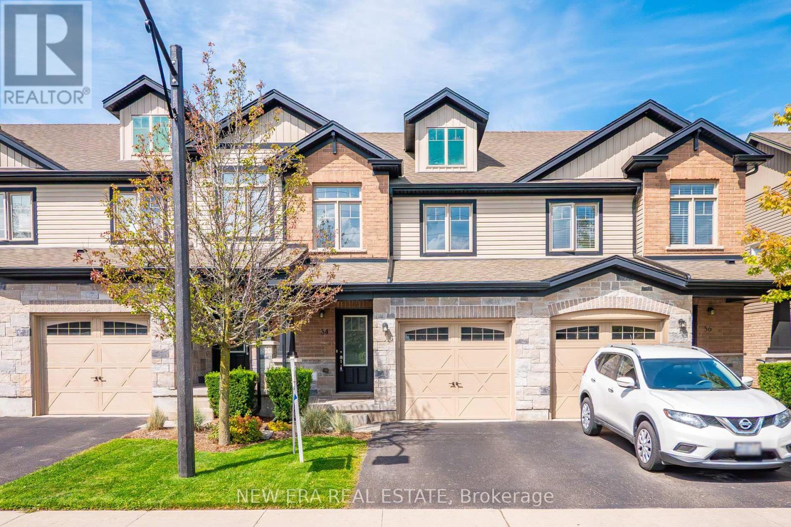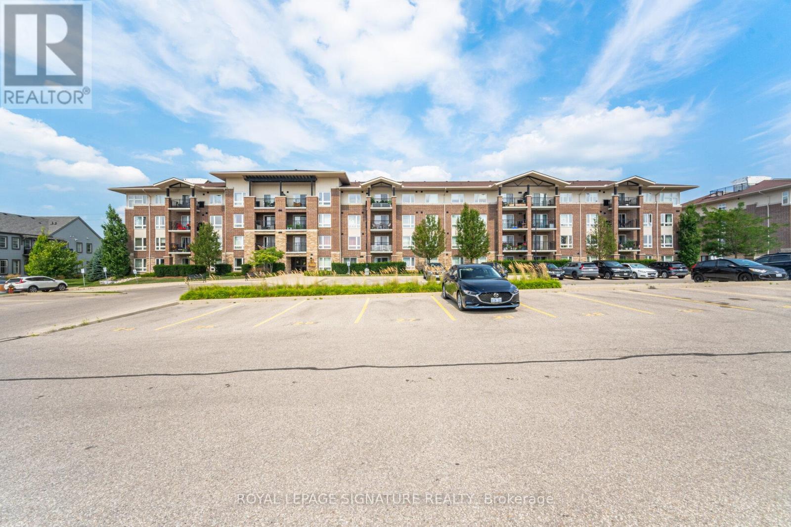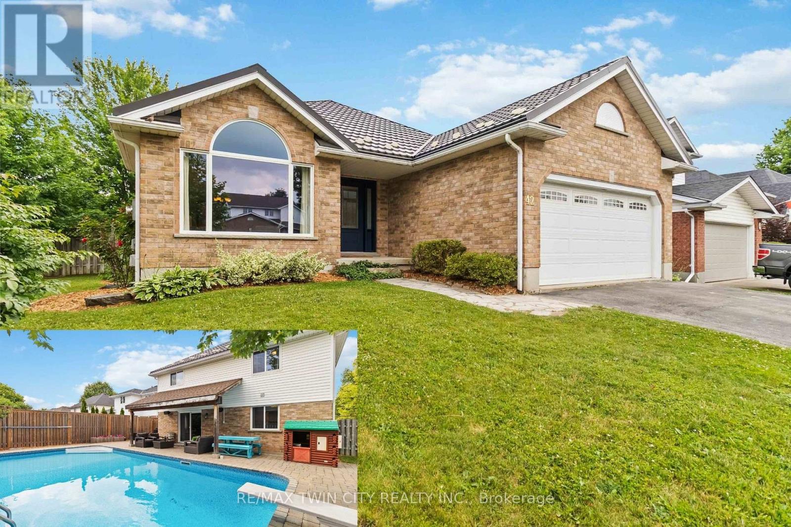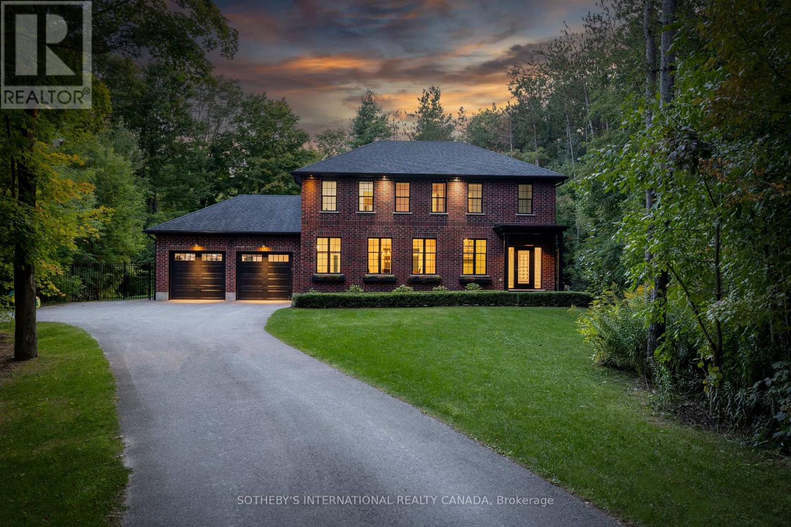- Houseful
- ON
- Guelph
- Westminster Woods
- 34 Arlington Cres
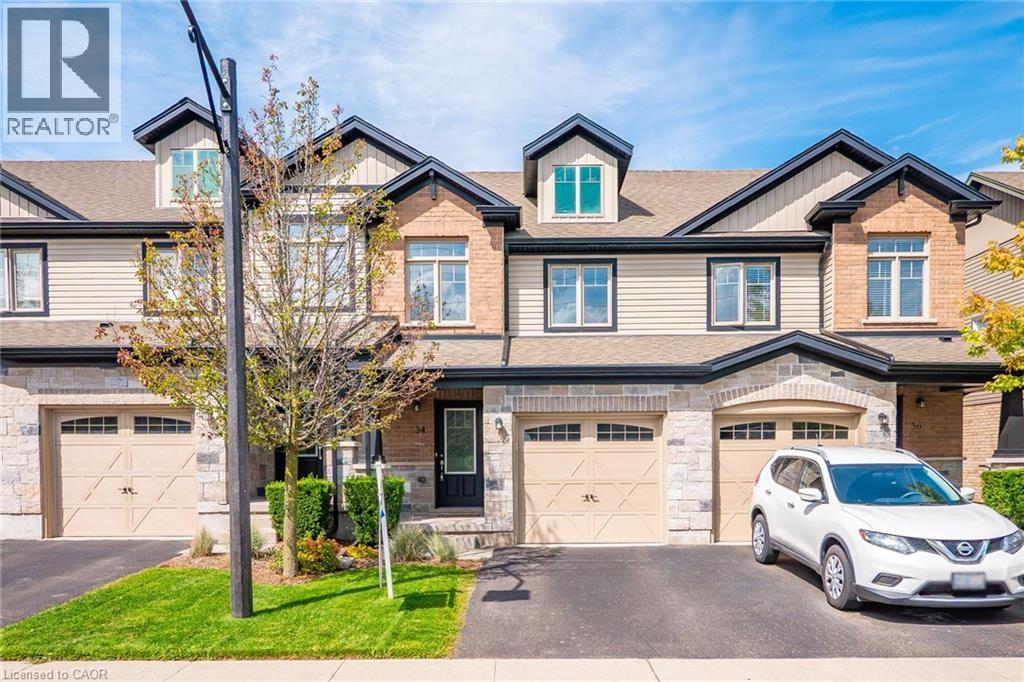
Highlights
Description
- Home value ($/Sqft)$558/Sqft
- Time on Housefulnew 28 hours
- Property typeSingle family
- Style2 level
- Neighbourhood
- Median school Score
- Mortgage payment
Welcome to this stylish and spacious 3-bedroom, 3-bathroom condo townhome situated in a highly desirable Guelph neighbourhood. This beautifully maintained residence offers a perfect blend of modern design, convenience, and low-maintenance living. Step into this inviting home, where you'll be greeted by an open-concept main floor featuring a bright and spacious living room.Large windows flood the space with natural light, highlighting the contemporary finishes and high-quality materials throughout. The finished basement provides plenty of potential for customization. Enjoy the convenience of condo living with the added benefit of outdoor space.The private patio is perfect for outdoor dining, barbecues, or simply relaxing. An attached single-car garage and additional driveway parking provide ample space for vehicles and storage.It's the perfect place to call home for those seeking a vibrant, low-maintenance lifestyle. (id:63267)
Home overview
- Cooling Central air conditioning
- Heat source Natural gas
- Heat type Forced air
- Sewer/ septic Municipal sewage system
- # total stories 2
- # parking spaces 2
- Has garage (y/n) Yes
- # full baths 2
- # half baths 1
- # total bathrooms 3.0
- # of above grade bedrooms 3
- Subdivision 18 - pineridge/westminster woods
- Lot size (acres) 0.0
- Building size 1253
- Listing # 40769899
- Property sub type Single family residence
- Status Active
- Bedroom 2.438m X 4.089m
Level: 2nd - Bathroom (# of pieces - 4) Measurements not available
Level: 2nd - Primary bedroom 5.232m X 4.013m
Level: 2nd - Bedroom 2.642m X 2.997m
Level: 2nd - Utility 27.254m X 3.632m
Level: Basement - Family room 5.029m X 3.81m
Level: Basement - Bathroom (# of pieces - 3) Measurements not available
Level: Basement - Kitchen / dining room 4.089m X 3.302m
Level: Main - Living room 5.232m X 3.861m
Level: Main - Bathroom (# of pieces - 2) Measurements not available
Level: Main
- Listing source url Https://www.realtor.ca/real-estate/28863187/34-arlington-crescent-guelph
- Listing type identifier Idx

$-1,432
/ Month

