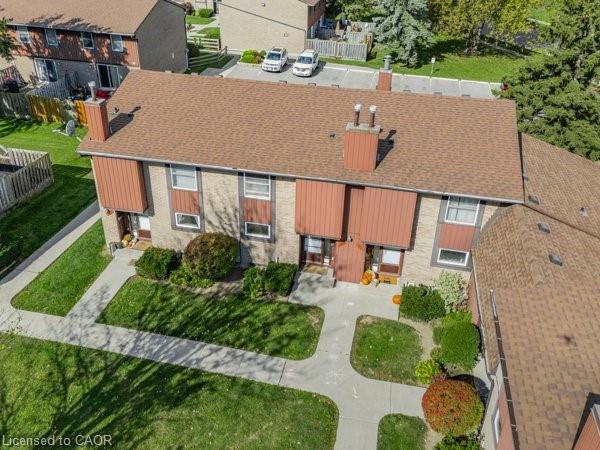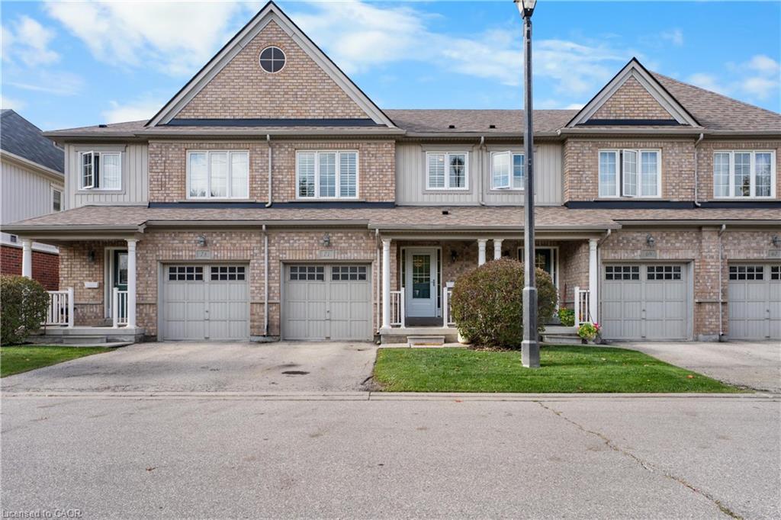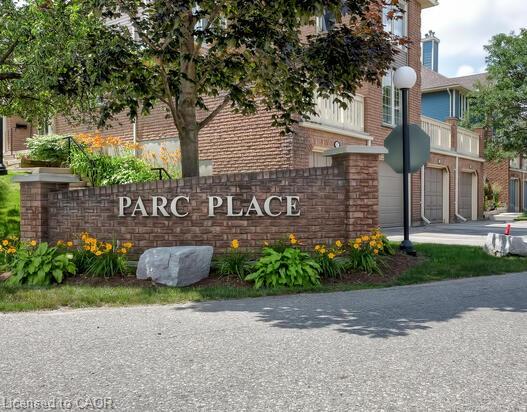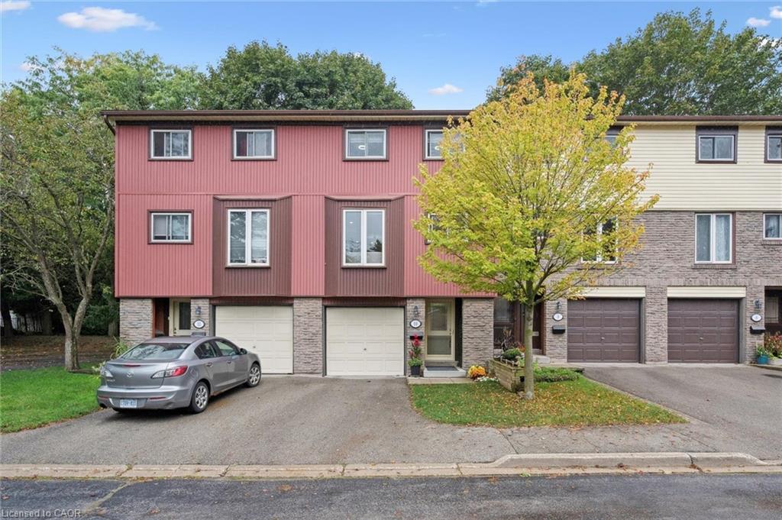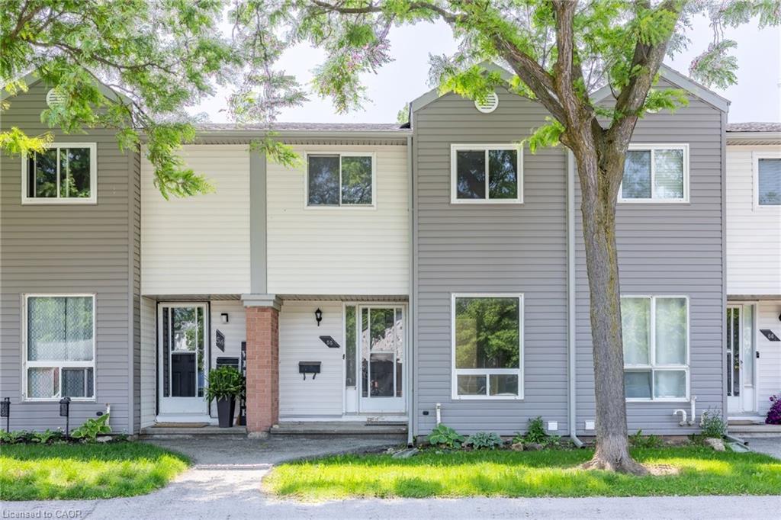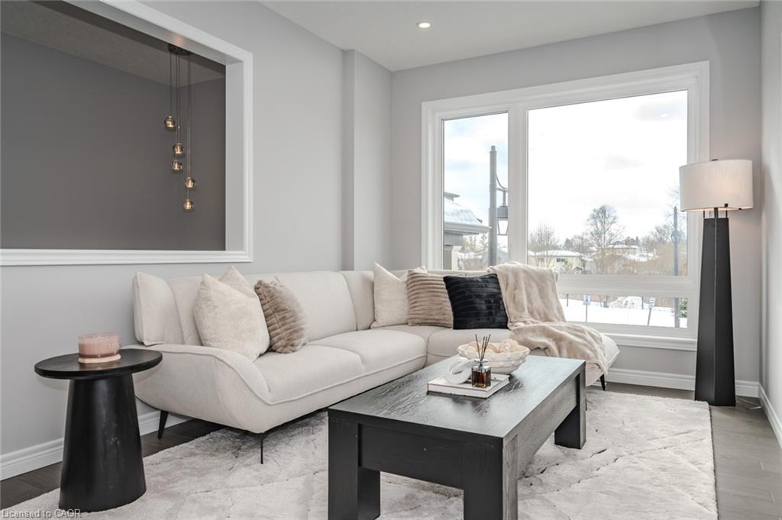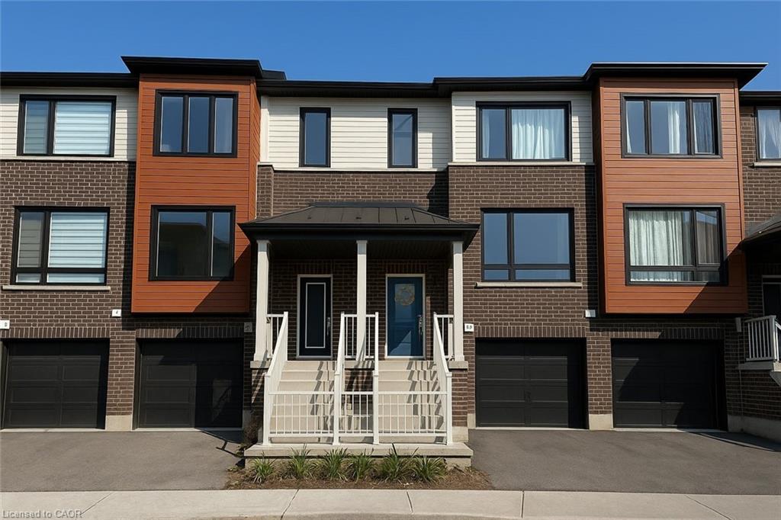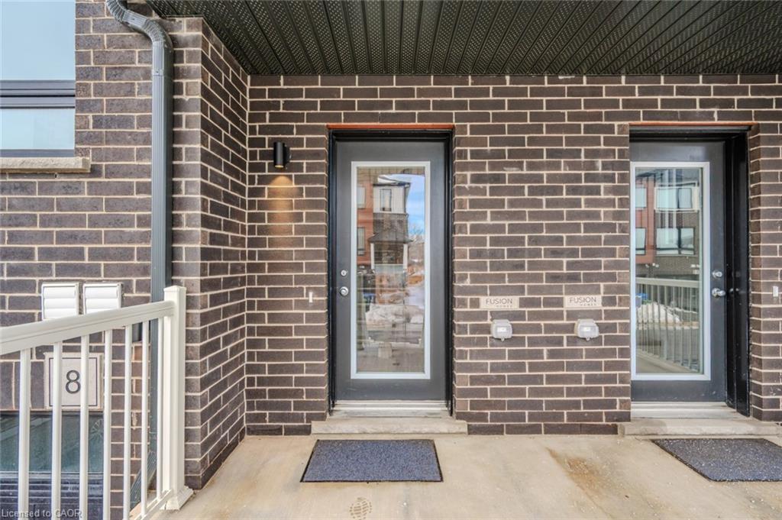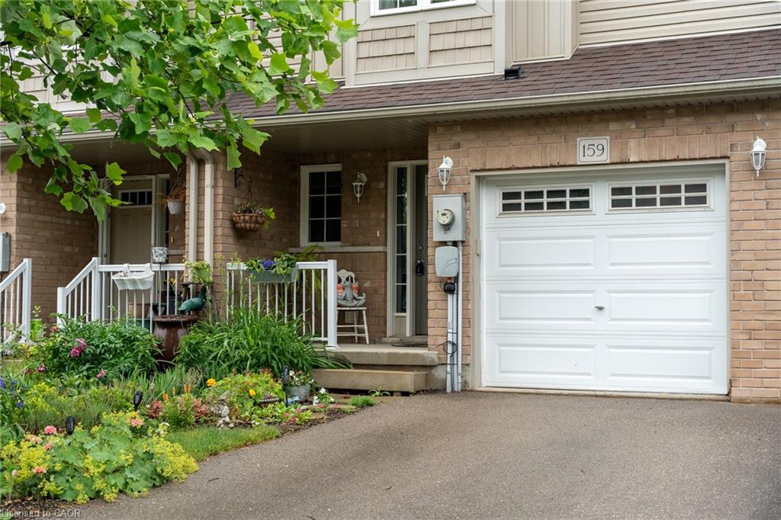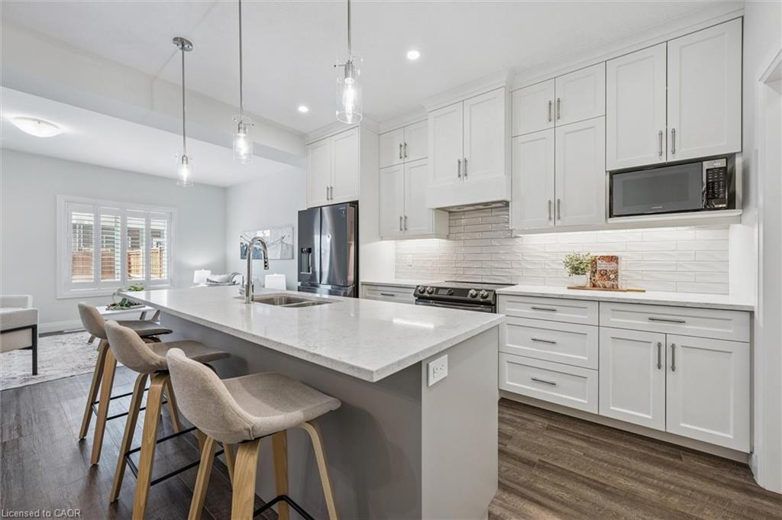
Highlights
Description
- Home value ($/Sqft)$413/Sqft
- Time on Houseful55 days
- Property typeResidential
- StyleTwo story
- Neighbourhood
- Median school Score
- Lot size19.75 Acres
- Garage spaces1
- Mortgage payment
Spacious Freehold Townhome Near Guelph Lake! With over 1,900 sq ft of stylish, move-in ready living space, this 3-bedroom, 3-bathroom home offers a fantastic lifestyle just steps from Guelph Lake Conservation Area. Enjoy elevated finishes throughout, including luxury vinyl plank flooring, quartz countertops, California shutters, and a cozy fireplace in the open-concept living and dining area. The sleek kitchen is as functional as it is beautiful, featuring stainless steel appliances, a walk-in pantry, and a servery for easy entertaining. Upstairs, a spacious landing provides the perfect nook for a home office, plus access to a convenient laundry room. The large primary suite offers a walk-in closet and a spa-like ensuite with a double vanity and a glass-enclosed rain shower. Two additional bedrooms each feature double closets and share a 4-piece family bath. The unfinished basement offers endless potential - create a rec room, gym, or larger home office to suit your needs. Outside, the fully fenced backyard is a blank canvas ready for your landscaping vision. With a park just down the street and plenty of room to grow, this one checks all the boxes. Don't miss it!
Home overview
- Cooling Central air
- Heat type Forced air
- Pets allowed (y/n) No
- Sewer/ septic Sewer (municipal)
- Utilities Cable connected, fibre optics, garbage/sanitary collection, recycling pickup, street lights, phone connected, underground utilities
- Construction materials Brick, vinyl siding
- Foundation Concrete perimeter
- Roof Asphalt shing
- Fencing Full
- # garage spaces 1
- # parking spaces 3
- Has garage (y/n) Yes
- Parking desc Attached garage
- # full baths 2
- # half baths 1
- # total bathrooms 3.0
- # of above grade bedrooms 3
- # of rooms 9
- Appliances Water heater, built-in microwave, dishwasher, dryer, gas oven/range, microwave, range hood, refrigerator, washer
- Has fireplace (y/n) Yes
- Interior features High speed internet, air exchanger, central vacuum roughed-in, rough-in bath, water treatment
- County Wellington
- Area City of guelph
- Water source Municipal-metered
- Zoning description R.4a
- Lot desc Urban, near golf course, greenbelt, library, park, playground nearby, public transit, school bus route, schools, shopping nearby, trails
- Lot dimensions 19.75 x
- Approx lot size (range) 0 - 0.5
- Basement information Development potential, full, unfinished
- Building size 1936
- Mls® # 40763554
- Property sub type Townhouse
- Status Active
- Virtual tour
- Tax year 2025
- Bedroom Second
Level: 2nd - Bedroom Second
Level: 2nd - Primary bedroom Second
Level: 2nd - Second
Level: 2nd - Bathroom Second
Level: 2nd - Bathroom Main
Level: Main - Kitchen Main
Level: Main - Dining room Main
Level: Main - Living room Main
Level: Main
- Listing type identifier Idx

$-2,133
/ Month

