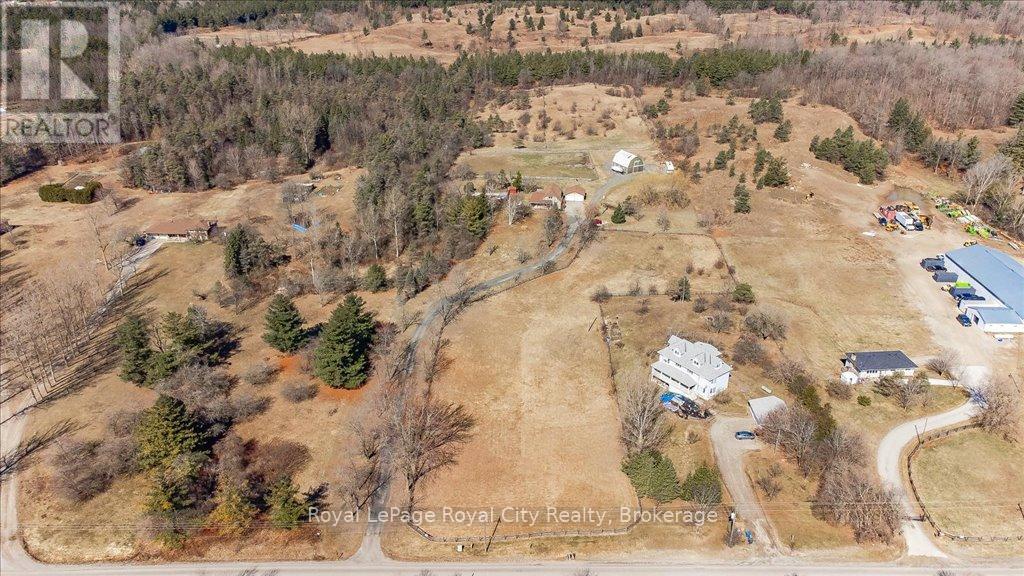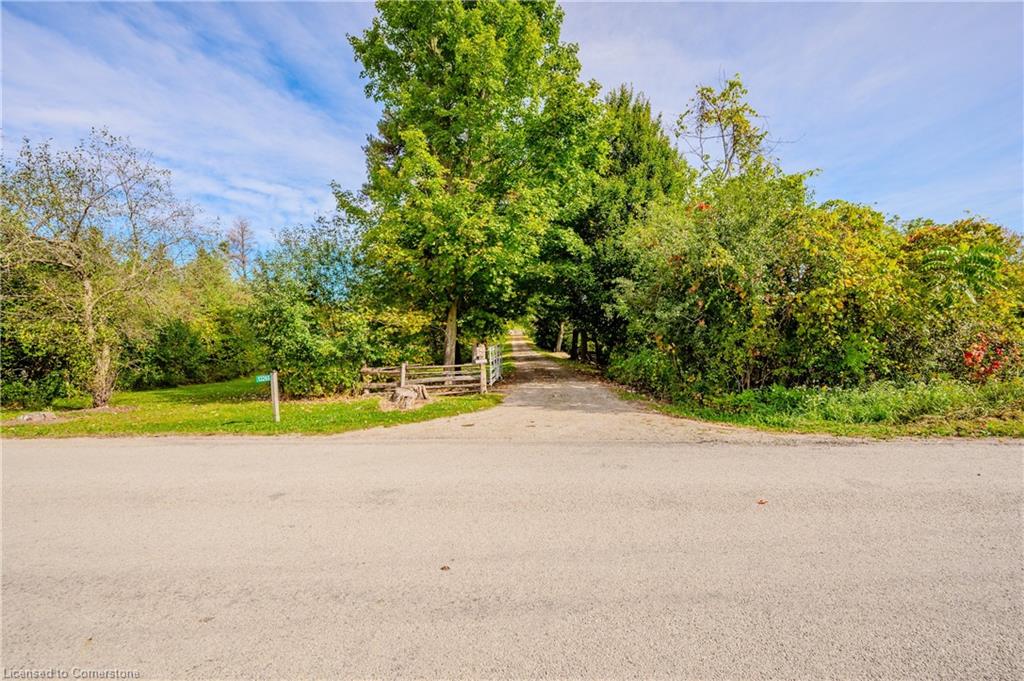- Houseful
- ON
- Guelph
- Guelph South
- 344 Maltby Rd E

Highlights
Description
- Time on Houseful45 days
- Property typeAgriculture
- Neighbourhood
- Median school Score
- Mortgage payment
A Rare Development Opportunity Discover this stunning 9-acre hobby farm nestled among rolling hills and a gently winding laneway that welcomes you home. Surrounded by mature trees, thoughtfully planted gardens, and open green space, this serene property offers both beauty and potential. The spacious family home features 4 bedrooms, 3 bathrooms, two gas burning fireplaces, and a detached double garageperfect for cozy rural living.Equestrians and nature lovers alike will appreciate the five-stall barn with hay loft, four fenced paddocks, and scenic trails ideal for peaceful walks or Sunday rides. Tucked away in total privacy, this lush retreat offers a tranquil escape from the pace of city life. Strategically located within the Clair-Maltby Development Plan, this property presents exciting future potential. As the City of Guelph moves forward there is great opportunity with the future land use. Detailed information is available on the City of Guelphs website. (id:55581)
Home overview
- Has pool (y/n) Yes
- # total stories 2
- # parking spaces 8
- Has garage (y/n) Yes
- # full baths 2
- # half baths 1
- # total bathrooms 3.0
- # of above grade bedrooms 4
- Has fireplace (y/n) Yes
- Subdivision Pineridge/westminster woods
- Directions 1996863
- Lot size (acres) 0.0
- Listing # X12299986
- Property sub type Agriculture
- Status Active
- Bedroom 3.79m X 5.68m
Level: 2nd - Bathroom 1.52m X 3.18m
Level: 2nd - Primary bedroom 4.35m X 3.66m
Level: 2nd - Family room 6.45m X 7.27m
Level: Basement - Bathroom 1.4m X 2.12m
Level: Basement - Utility 4.28m X 4.55m
Level: Basement - Recreational room / games room 6.72m X 5.49m
Level: Basement - Cold room 7.51m X 1.46m
Level: Basement - Utility 4.57m X 3.54m
Level: Basement - Dining room 3.37m X 5.01m
Level: Main - Bathroom 1.84m X 2.32m
Level: Main - Bedroom 3.65m X 4.5m
Level: Main - Bedroom 3.65m X 3.64m
Level: Main - Living room 5.78m X 4.5m
Level: Main
- Listing source url Https://www.realtor.ca/real-estate/28637562/344-maltby-road-e-guelph-pineridgewestminster-woods-pineridgewestminster-woods
- Listing type identifier Idx

$-15,970
/ Month


