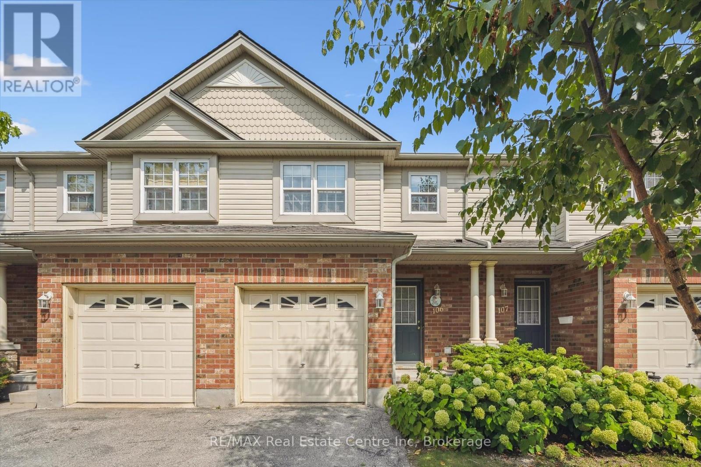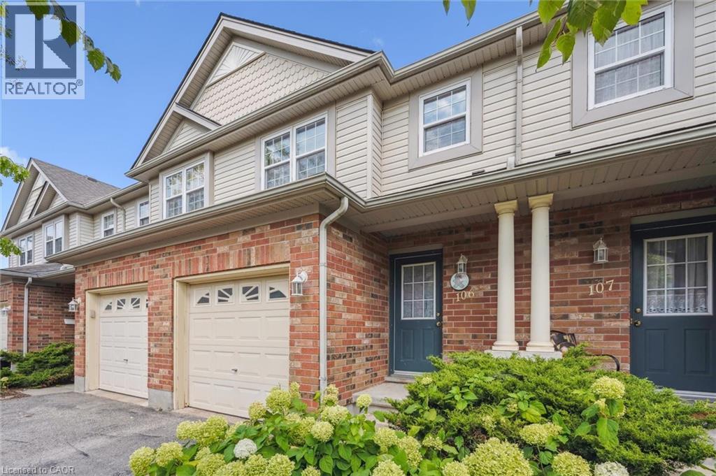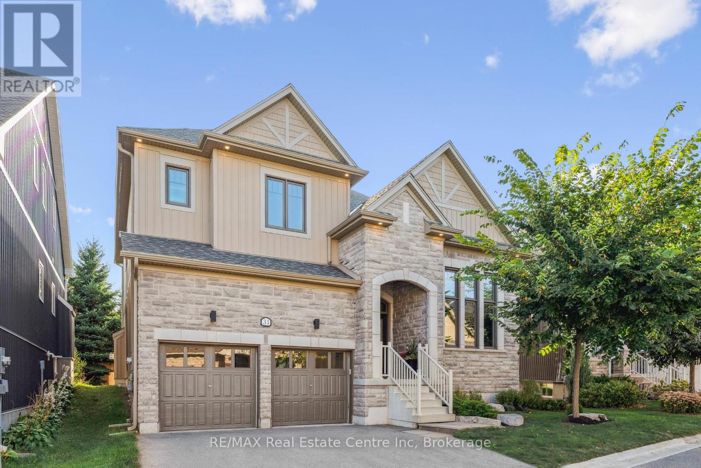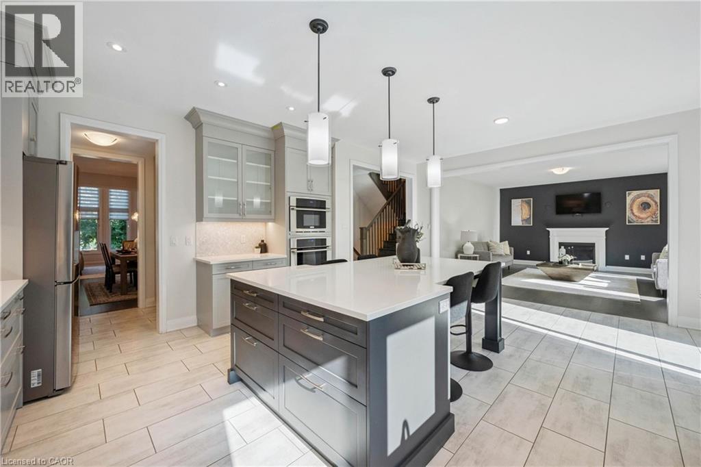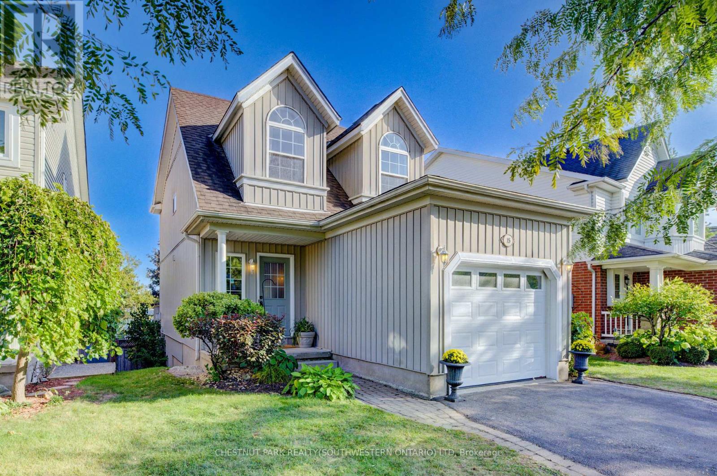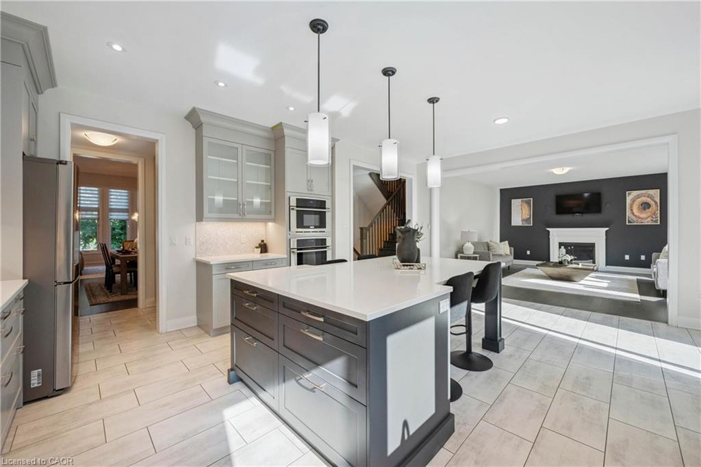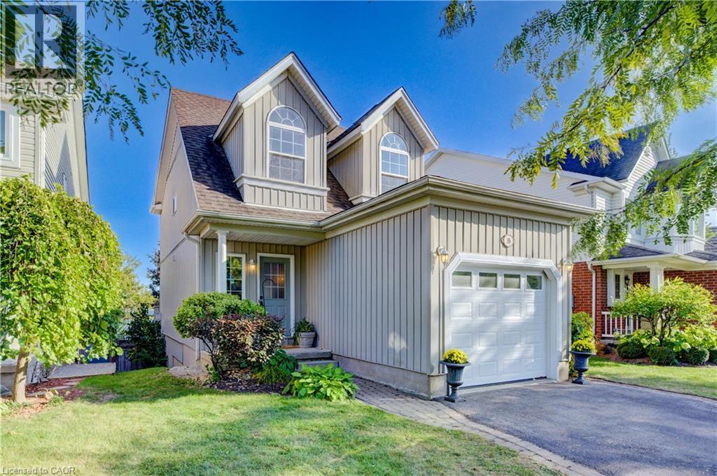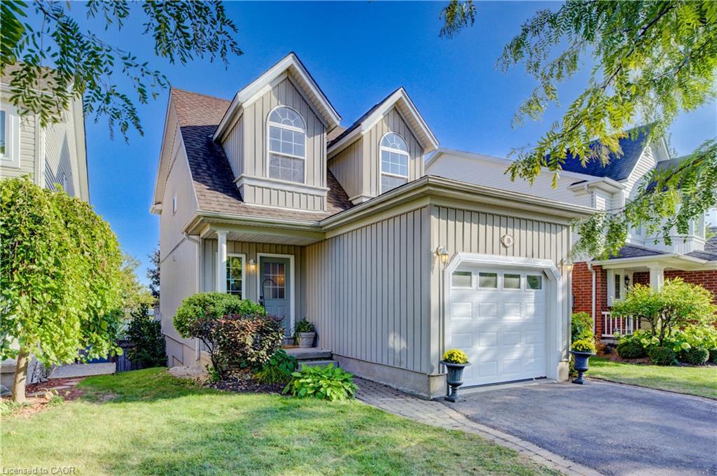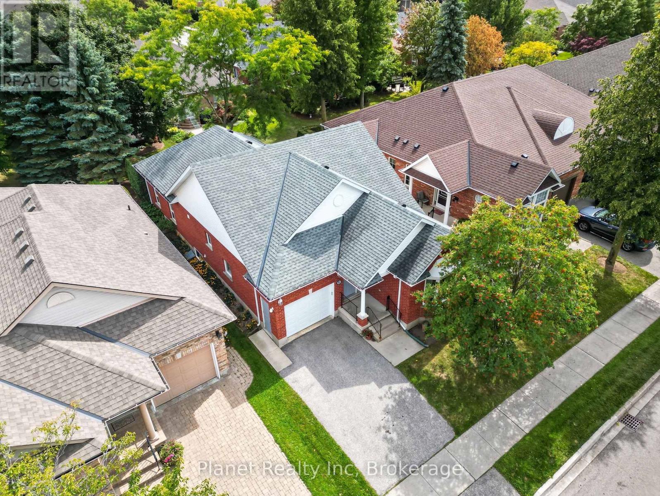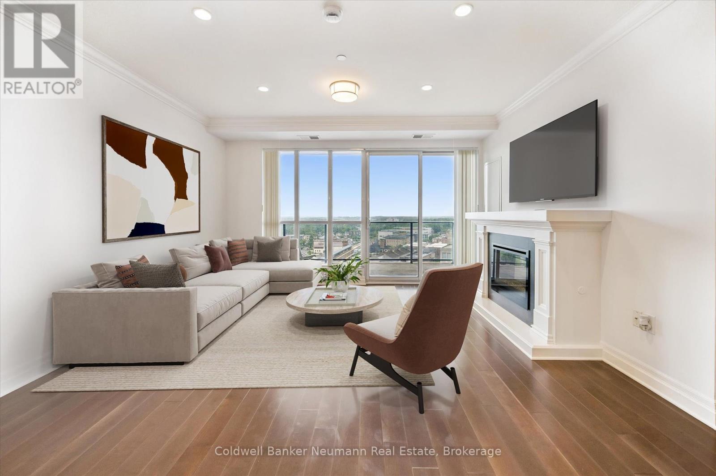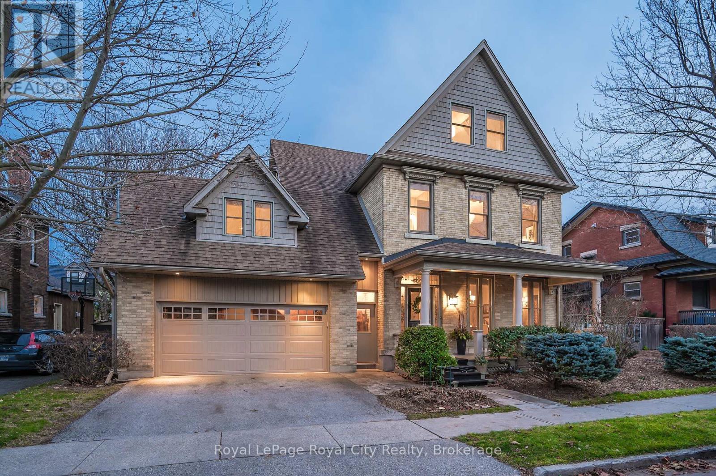- Houseful
- ON
- Guelph
- Hanlon Creek
- 349 Ironwood Rd
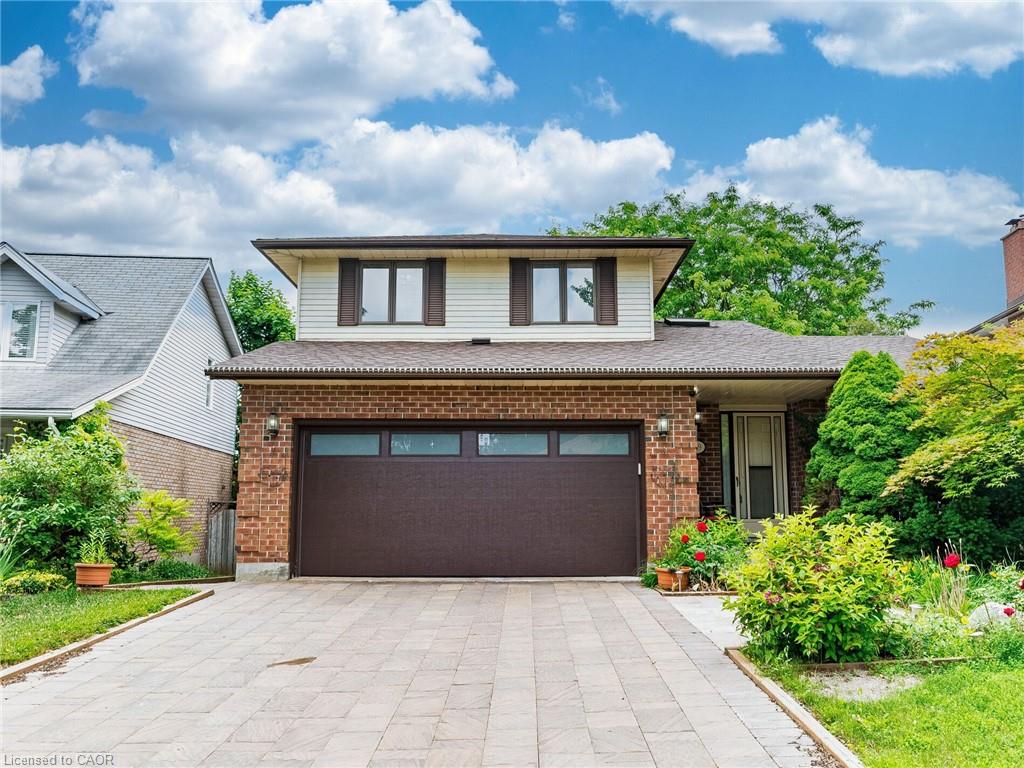
Highlights
This home is
20%
Time on Houseful
82 Days
School rated
7.4/10
Guelph
-2.56%
Description
- Home value ($/Sqft)$356/Sqft
- Time on Houseful82 days
- Property typeResidential
- StyleSidesplit
- Neighbourhood
- Median school Score
- Lot size6,049 Sqft
- Year built1987
- Garage spaces2
- Mortgage payment
Desirable Kortright West neighborhood! Gracious, detach home nestled in private and child friendly neighborhood that leaves nothing to be desired. Excellent floor plan with large formal rooms, comfortable family room with gas fireplace, overlooking 2 tier deck for all of your outdoor gatherings. Modern finished basement apartment with separate entrance, ideal for extended family or in-laws. Oversized double garage suitable for 2 large SUV's + all of your garden tools is being complemented by large double driveway.
Zoran Spanovic
of SUTTON GROUP ELITE REALTY INC BROKERAGE,
MLS®#40745640 updated 4 days ago.
Houseful checked MLS® for data 4 days ago.
Home overview
Amenities / Utilities
- Cooling Central air
- Heat type Forced air, natural gas
- Pets allowed (y/n) No
- Sewer/ septic Sewer (municipal)
- Utilities Cable connected, electricity connected, natural gas connected, phone connected
Exterior
- Construction materials Aluminum siding, brick, wood siding, other
- Foundation Poured concrete
- Roof Asphalt shing
- # garage spaces 2
- # parking spaces 2
- Garage features 2
- Has garage (y/n) Yes
- Parking desc Attached garage, garage door opener, asphalt
Interior
- # full baths 3
- # half baths 1
- # total bathrooms 4.0
- # of above grade bedrooms 4
- # of below grade bedrooms 1
- # of rooms 16
- Appliances Water softener, dishwasher, range hood, refrigerator, stove, washer
- Has fireplace (y/n) Yes
- Laundry information In basement, main level
- Interior features High speed internet, central vacuum, auto garage door remote(s), in-law floorplan
Location
- County Wellington
- Area City of guelph
- Water source Municipal
- Zoning description R1b
Lot/ Land Details
- Lot desc Urban, irregular lot, quiet area
- Lot dimensions 47 x 123
Overview
- Approx lot size (range) 0 - 0.5
- Lot size (acres) 6049.0
- Basement information Separate entrance, walk-up access, full, finished
- Building size 2812
- Mls® # 40745640
- Property sub type Single family residence
- Status Active
- Virtual tour
- Tax year 2025
Rooms Information
metric
- Bedroom Second: 3.454m X 3.048m
Level: 2nd - Primary bedroom Second: 4.013m X 4.216m
Level: 2nd - Bathroom Second
Level: 2nd - Bedroom Second: 3.454m X 3.048m
Level: 2nd - Bathroom Second
Level: 2nd - Bedroom Basement: 6.274m X 4.826m
Level: Basement - Bathroom Basement
Level: Basement - Office Basement: 3.2m X 1.93m
Level: Basement - Kitchen Basement: 4.216m X 3.454m
Level: Basement - Bonus room Basement: 5.842m X 3.759m
Level: Basement - Dining room Main: 3.962m X 3.454m
Level: Main - Bathroom Main
Level: Main - Laundry Main: 3.962m X 2.083m
Level: Main - Family room Main: 5.893m X 3.454m
Level: Main - Kitchen Main: 5.893m X 3.454m
Level: Main - Living room Main: 4.267m X 3.454m
Level: Main
SOA_HOUSEKEEPING_ATTRS
- Listing type identifier Idx

Lock your rate with RBC pre-approval
Mortgage rate is for illustrative purposes only. Please check RBC.com/mortgages for the current mortgage rates
$-2,666
/ Month25 Years fixed, 20% down payment, % interest
$
$
$
%
$
%

Schedule a viewing
No obligation or purchase necessary, cancel at any time
Nearby Homes
Real estate & homes for sale nearby

