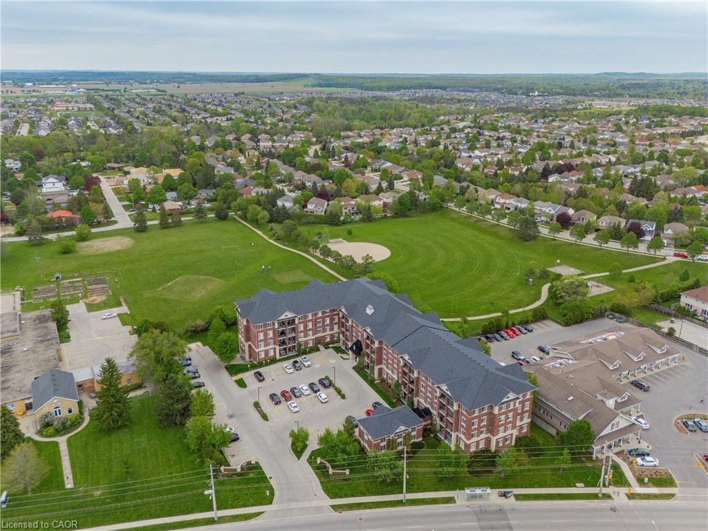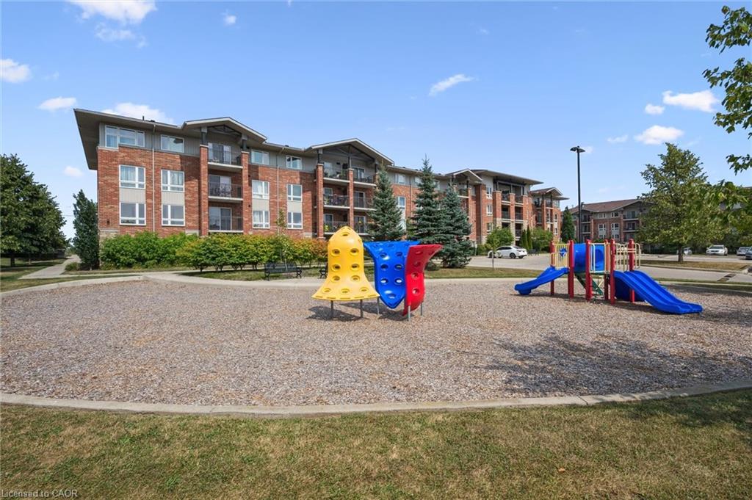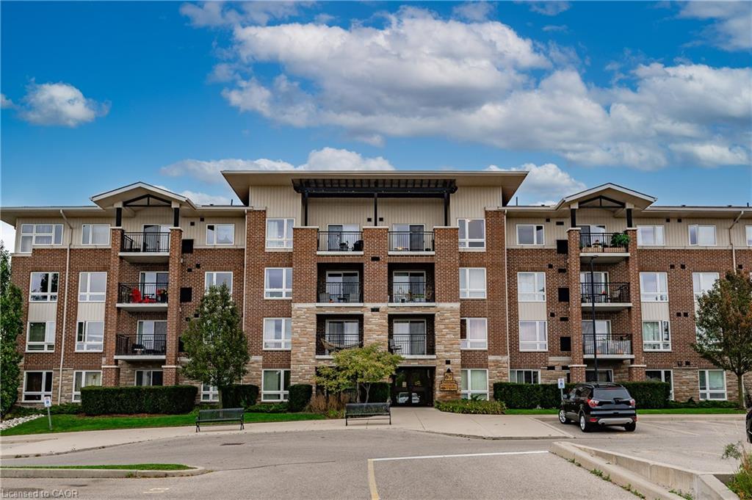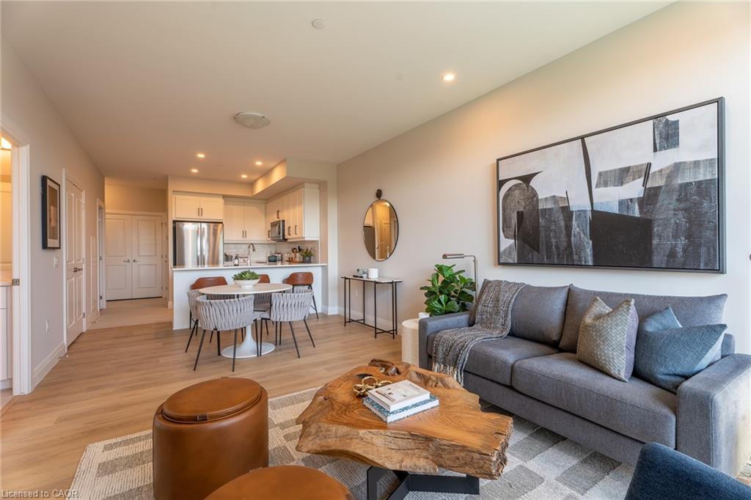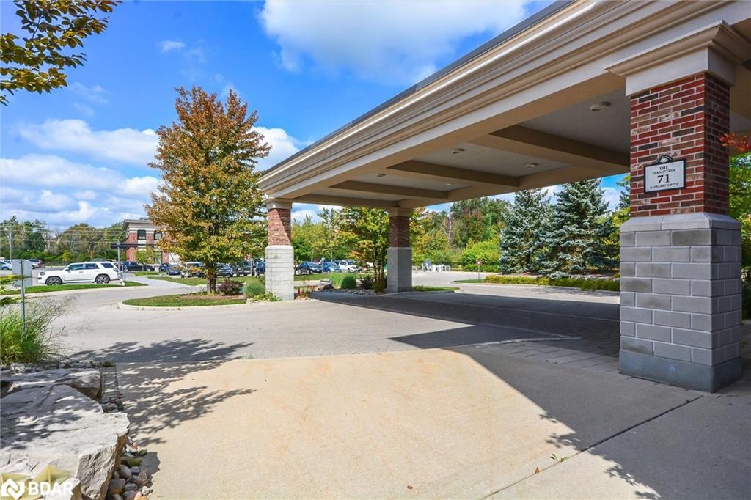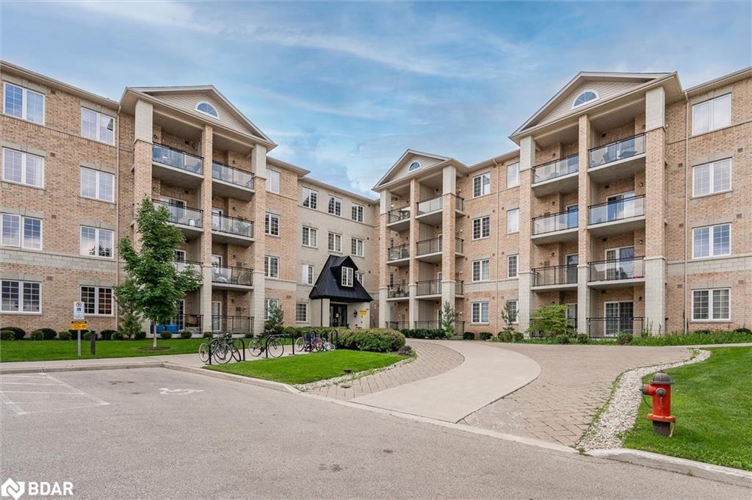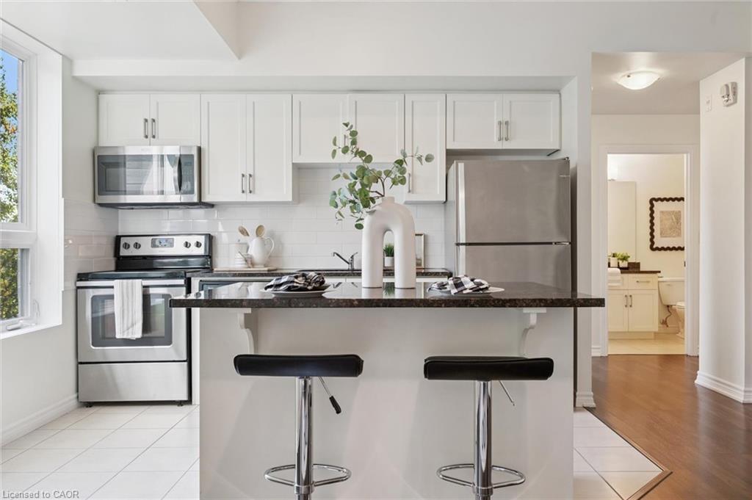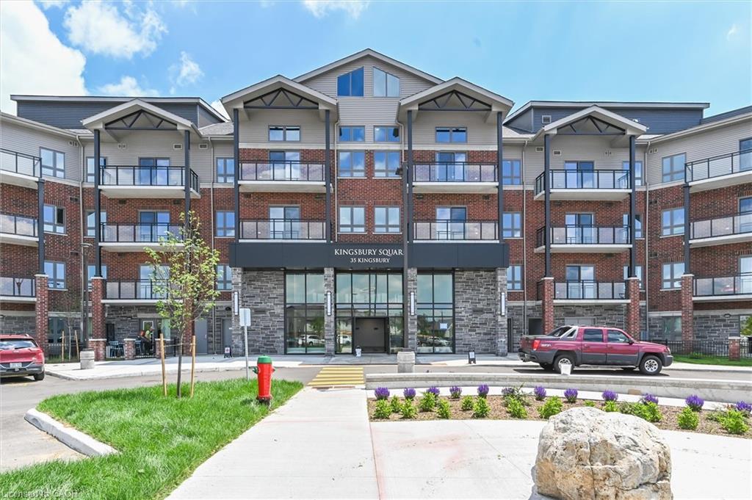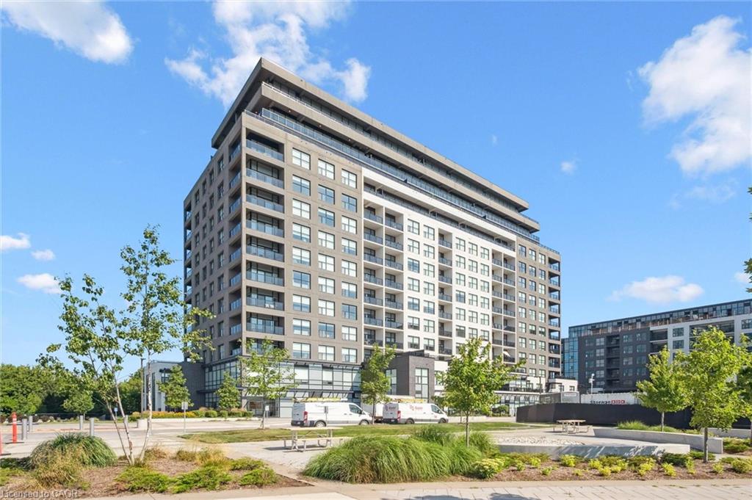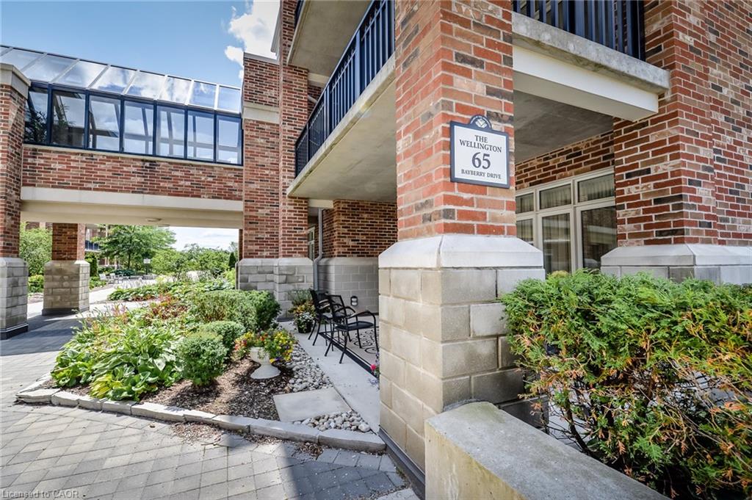- Houseful
- ON
- Guelph
- Westminster Woods
- 35 Kingsbury Sq
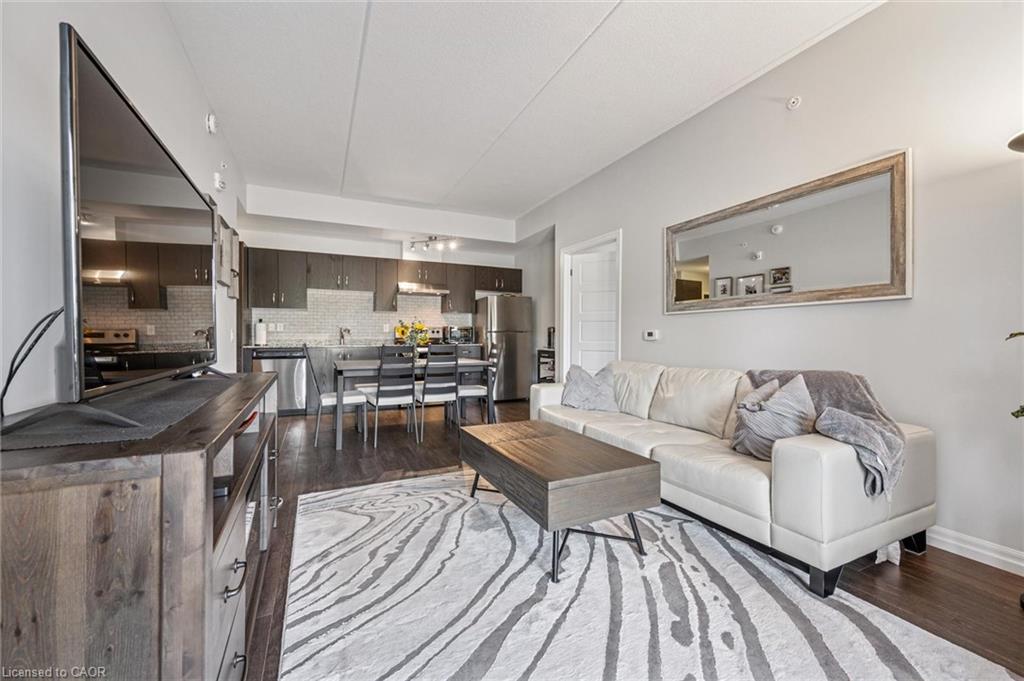
Highlights
Description
- Home value ($/Sqft)$651/Sqft
- Time on Housefulnew 11 hours
- Property typeResidential
- Style1 storey/apt
- Neighbourhood
- Median school Score
- Mortgage payment
Welcome to #121–35 Kingsbury Square - a stylish, move-in ready condo in Guelph’s popular south end! This bright 2-bedroom, 2-bathroom unit has a smart split-bedroom layout, making it perfect for roommates, guests, or anyone working from home. With 852 sq ft of living space plus a covered ground-floor terrace, it’s a great option for dog owners, downsizers, or anyone who loves convenient main-level access. The open living and dining area features engineered hardwood and flows into a functional kitchen with stainless steel appliances, granite countertops, and a bonus built-in pantry. The primary bedroom has its own private ensuite, and the second bedroom is right next to a full bathroom - ideal for visitors or shared living. You’ll also love the convenience of in-suite laundry, an owned parking space, and a dedicated storage locker. The building is beautifully maintained and located just minutes from groceries, restaurants, schools, transit, the 401, and all the amenities you need. Whether you’re an end user or an investor, this unit checks all the boxes for modern, low-maintenance living in a fantastic location!
Home overview
- Cooling Central air
- Heat type Electric
- Pets allowed (y/n) No
- Sewer/ septic Sewer (municipal)
- Building amenities Clubhouse, elevator(s), media room, party room, parking
- Construction materials Block
- Roof Asphalt shing
- Exterior features Balcony, landscaped, lawn sprinkler system, private entrance, storage buildings
- # parking spaces 1
- # full baths 2
- # total bathrooms 2.0
- # of above grade bedrooms 2
- # of rooms 7
- Appliances Dishwasher, dryer, freezer, refrigerator, washer
- Has fireplace (y/n) Yes
- Laundry information In-suite
- Interior features Built-in appliances, elevator
- County Wellington
- Area City of guelph
- Water source Municipal
- Zoning description Rm. 6-2
- Lot desc Urban, ample parking, near golf course, greenbelt, library, park, place of worship, playground nearby, public transit, school bus route, schools, shopping nearby, trails
- Building size 852
- Mls® # 40778207
- Property sub type Condominium
- Status Active
- Virtual tour
- Tax year 2025
- Living room Main
Level: Main - Bedroom Main
Level: Main - Bathroom Main
Level: Main - Foyer Main
Level: Main - Primary bedroom Main
Level: Main - Bathroom Main
Level: Main - Kitchen Main
Level: Main
- Listing type identifier Idx

$-1,109
/ Month

