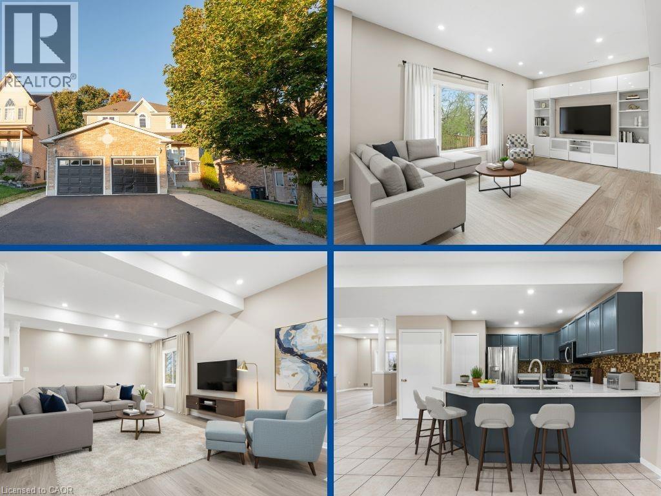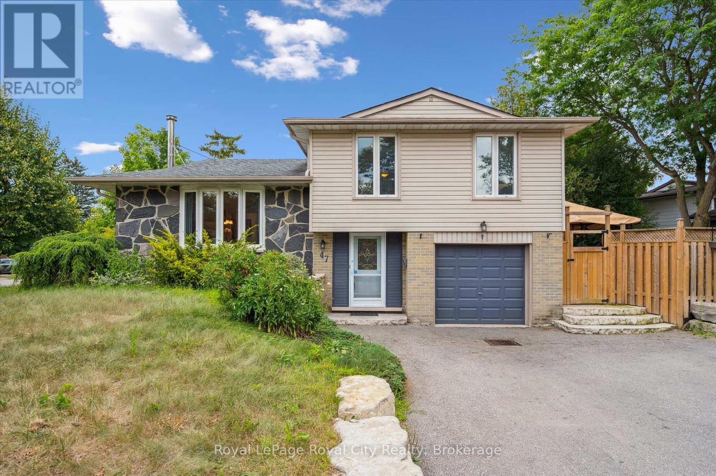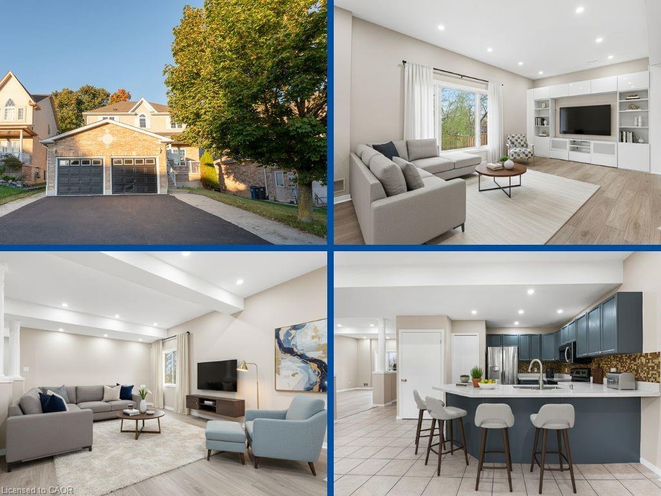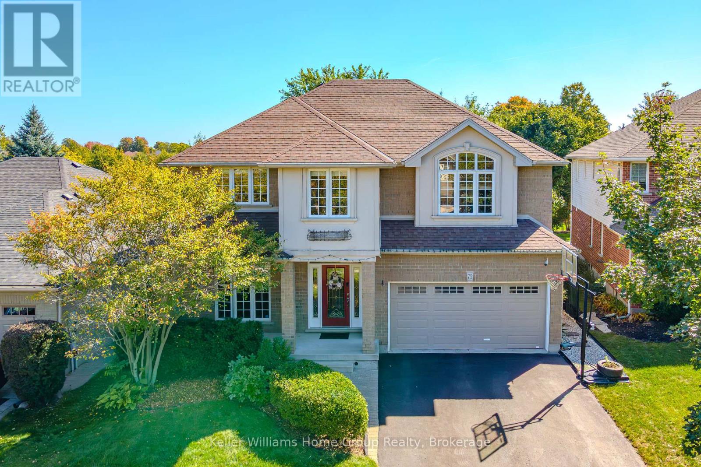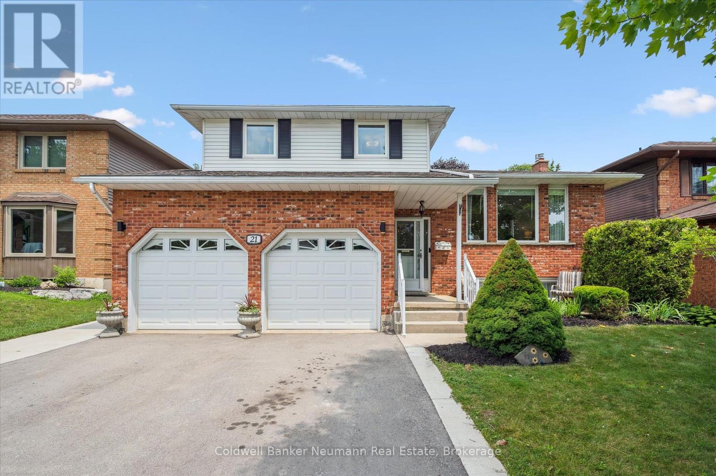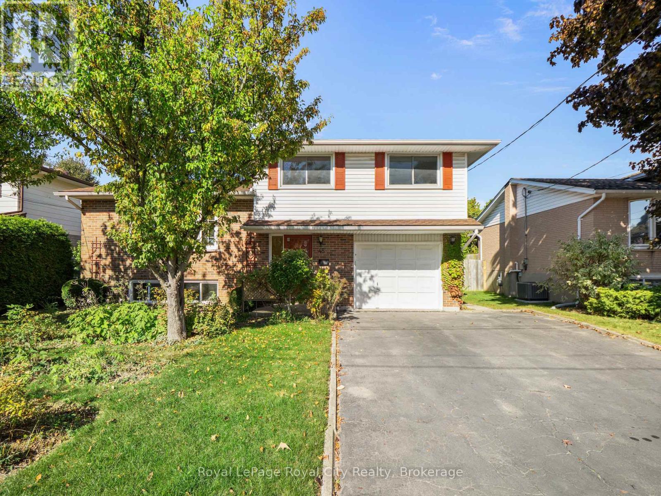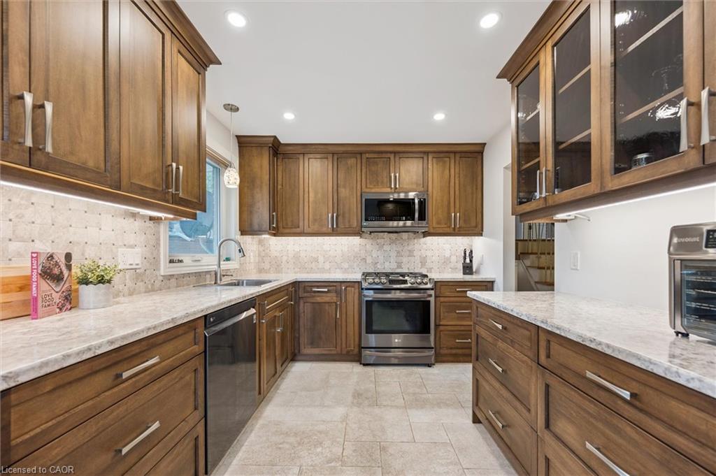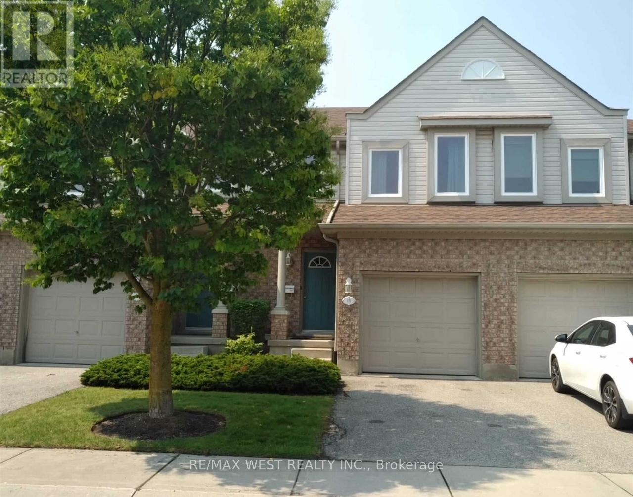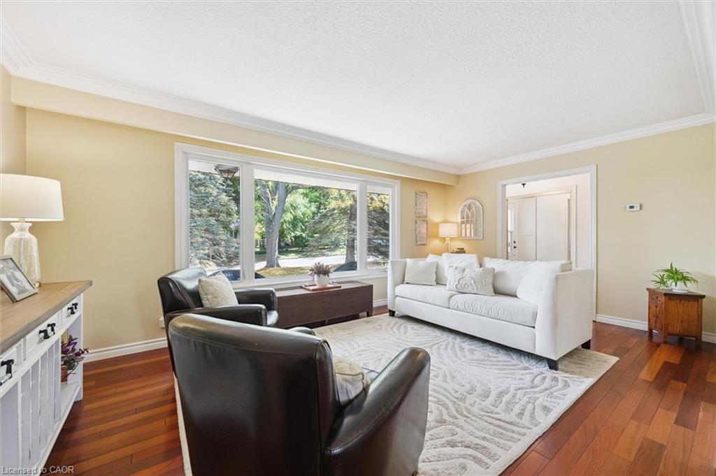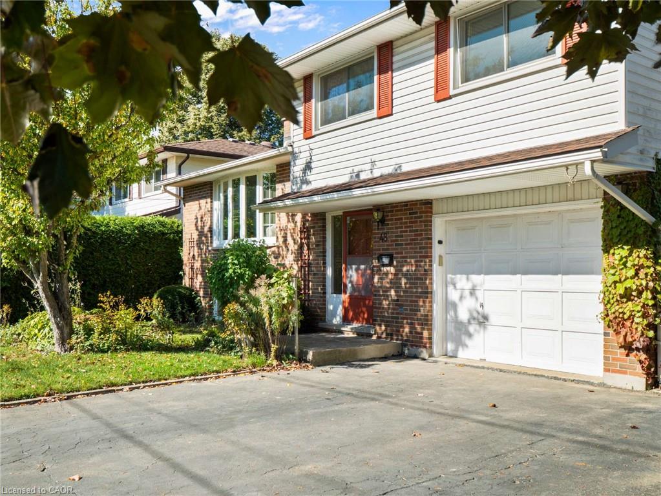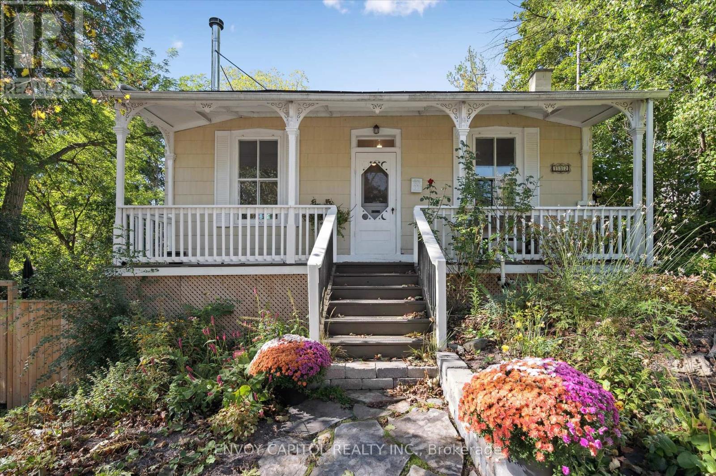- Houseful
- ON
- Guelph
- Grange Hill East
- 22 35 Mountford Dr
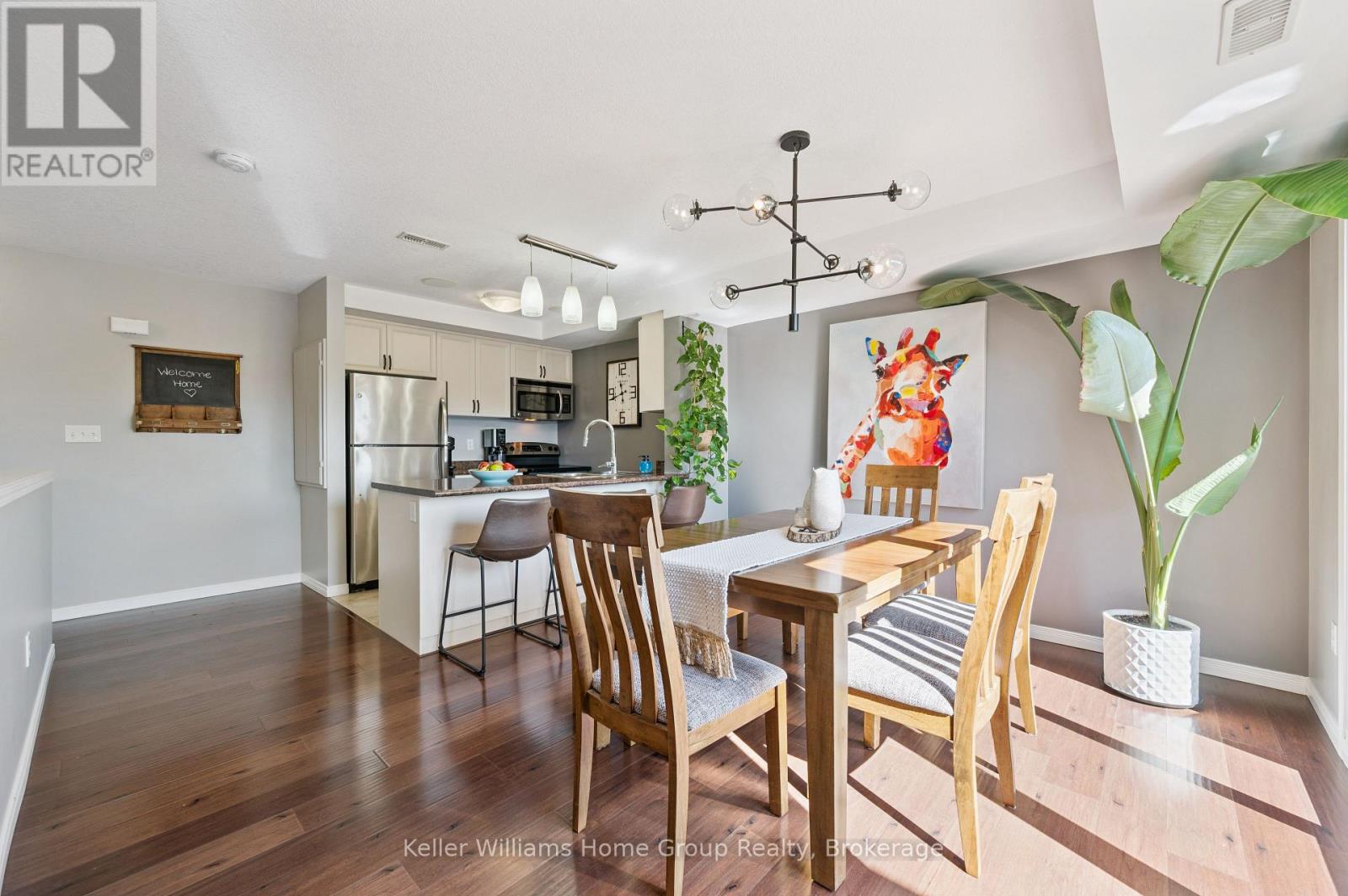
Highlights
Description
- Time on Housefulnew 5 hours
- Property typeSingle family
- Neighbourhood
- Median school Score
- Mortgage payment
Exceptionally maintained 3 bedroom stacked townhome in Guelphs East End! One of the most sought-after floorplans in the complex. This 3 bed, 1.5 bath unit is a perfect blend of comfort, space, light, and functionality. From sunrise to sunset, natural light fills this home. Enjoy the outdoors from not one, but three private balconies, perfect for morning coffee or evening relaxation. The spacious kitchen and dining areas flow seamlessly with room for a full dining room table, barstools and powder room off the dining area. Upstairs you're welcomed by a large family room and three generous bedrooms and a well-appointed full bath. With two parking spots, exceptional upkeep, upper laundry, on demand water heater, wiring for surround sound and ceiling speakers in the kitchen, this home has it all. Steps to Peter Misersky Park, schools, Victoria Road Recreation Centre, Guelph Lake sports fields, and scenic hiking trails, this is a property that offers both tranquility and convenience. This coveted 3 bedroom model won't last! (id:63267)
Home overview
- Cooling Central air conditioning
- Heat source Natural gas
- Heat type Forced air
- # total stories 2
- # parking spaces 2
- # full baths 1
- # half baths 1
- # total bathrooms 2.0
- # of above grade bedrooms 3
- Community features Pet restrictions, community centre, school bus
- Subdivision Grange road
- View City view
- Lot size (acres) 0.0
- Listing # X12449578
- Property sub type Single family residence
- Status Active
- Bedroom 2.48m X 3.98m
Level: 2nd - Primary bedroom 3.59m X 6.33m
Level: 2nd - Living room 3.5m X 6.42m
Level: 2nd - Bathroom Measurements not available
Level: 2nd - Bedroom 2.57m X 3.62m
Level: 2nd - Dining room 5.16m X 3.39m
Level: Main - Bathroom Measurements not available
Level: Main - Kitchen 2.54m X 2.42m
Level: Main
- Listing source url Https://www.realtor.ca/real-estate/28961241/22-35-mountford-drive-guelph-grange-road-grange-road
- Listing type identifier Idx

$-1,191
/ Month

