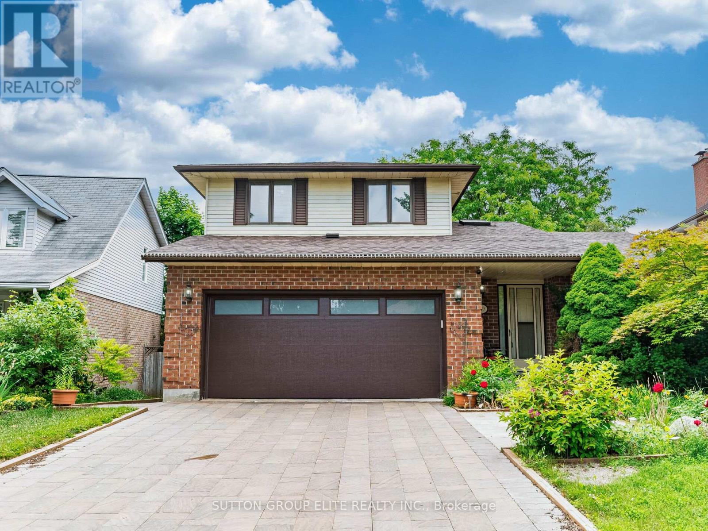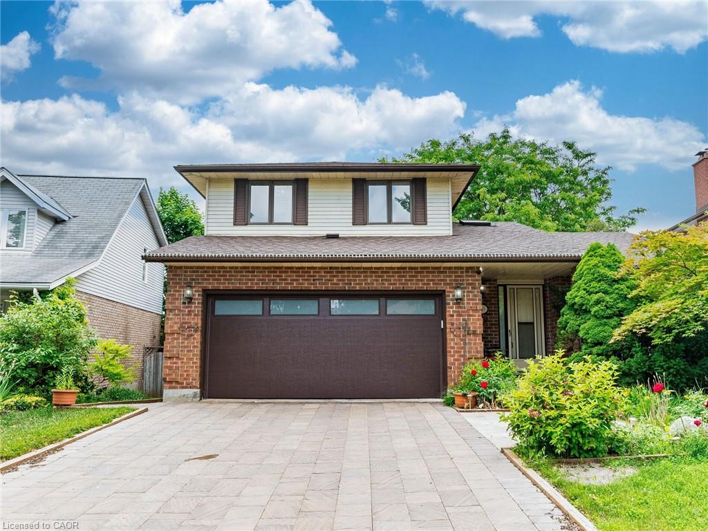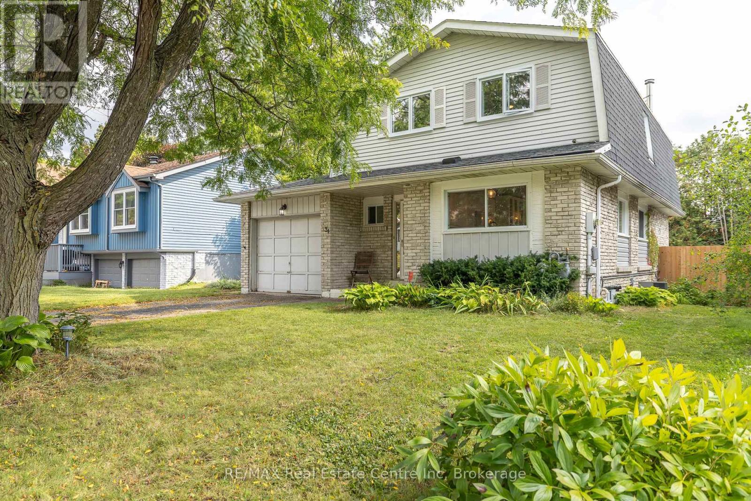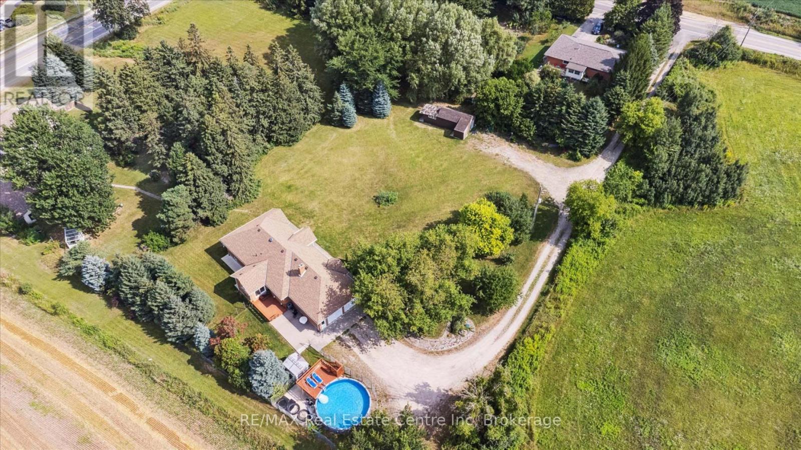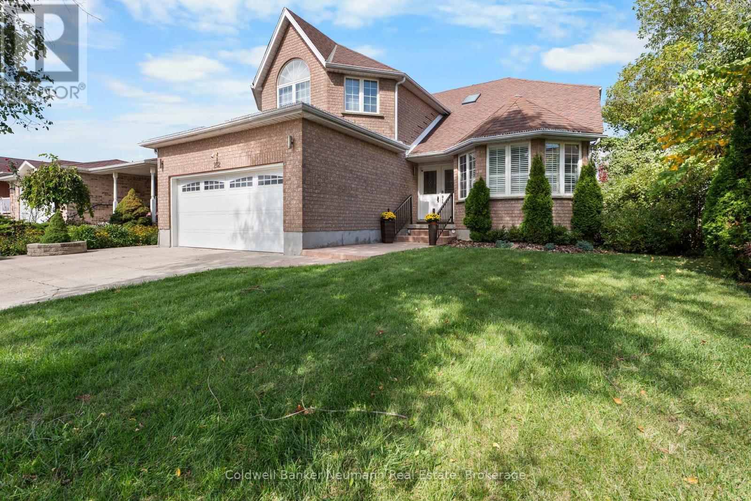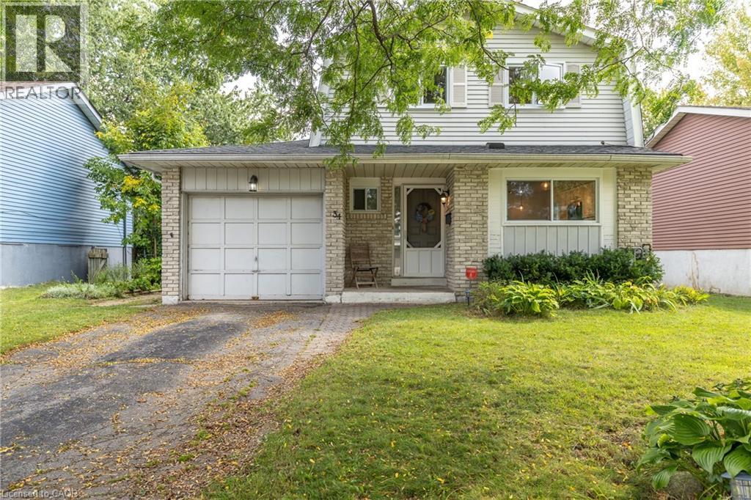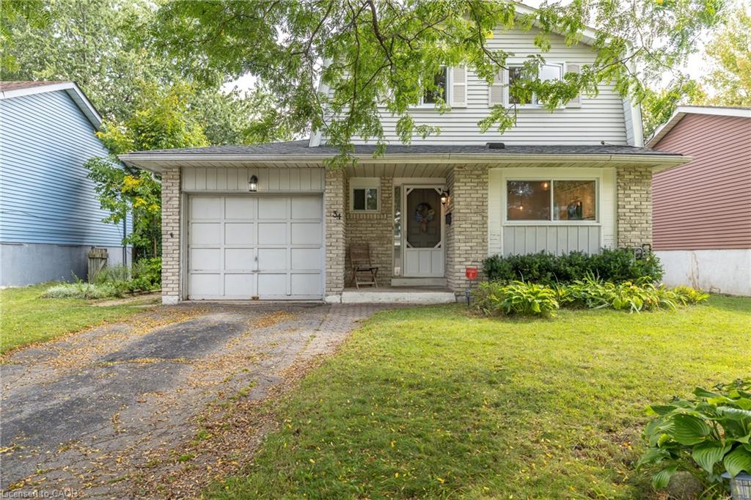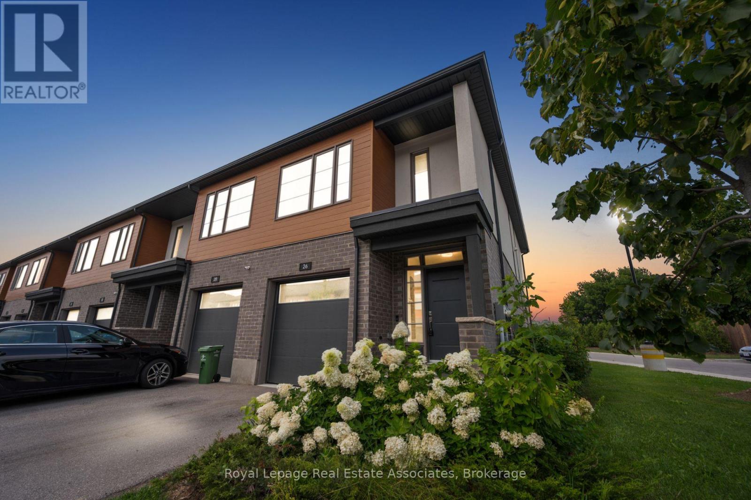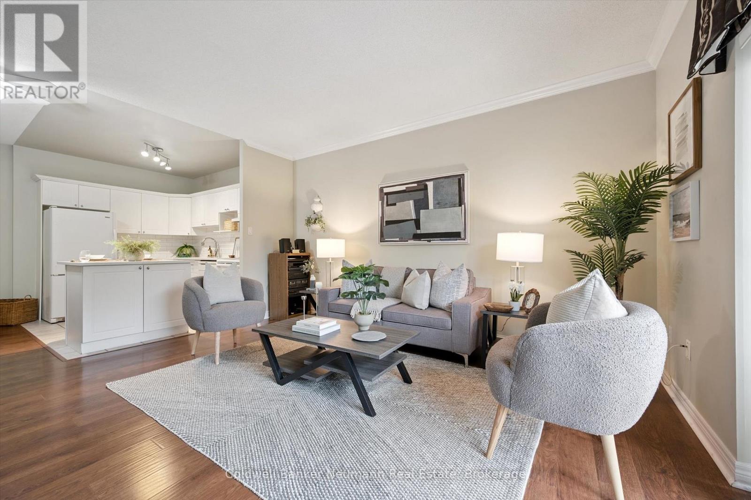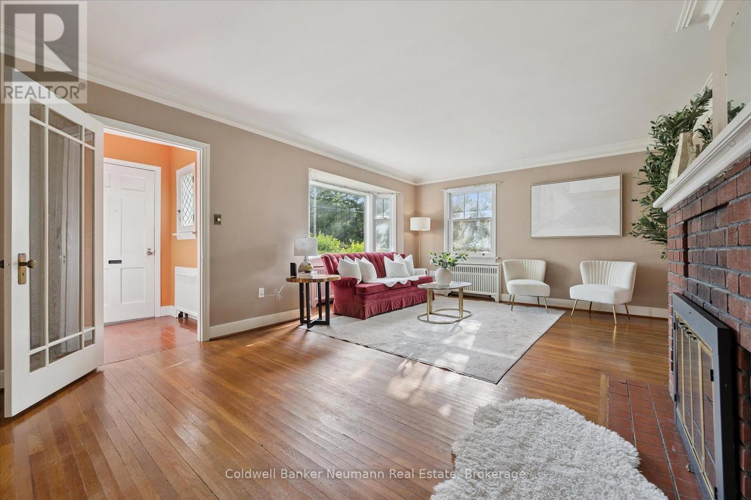- Houseful
- ON
- Guelph
- Parkwood Gardens
- 352 Stephanie Dr
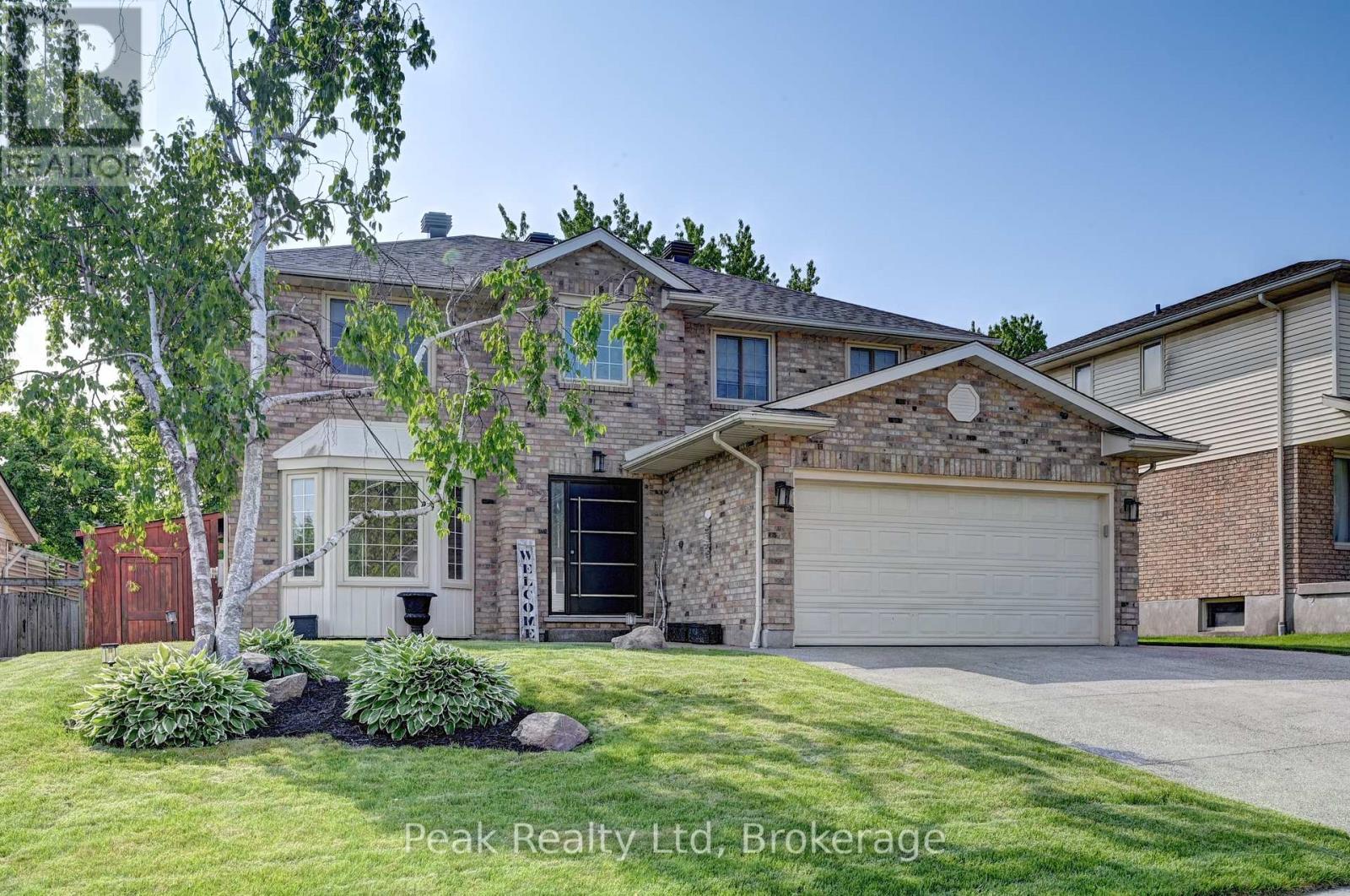
Highlights
Description
- Time on Housefulnew 10 hours
- Property typeSingle family
- Neighbourhood
- Median school Score
- Mortgage payment
Beautifully updated home offering exceptional curb appeal with a neutral cream brick exterior, modern front door, concrete driveway, and double car garage. Inside, youll find a spacious layout designed for both everyday living and entertaining. The heart of the home is the chef-inspired kitchen, fully upgraded in 2024, featuring a side-by-side refrigerator and freezer, six-burner gas stove with pot filler, built-in microwave, quartz countertops and backsplash. The main floor has beautiful engineered hardwood and ceramic flooring throughout, the striking wood staircase with glass railing, also updated in 2024, sets a modern tone. Convenient main floor laundry with a gas dryer adds everyday functionality. Upstairs, retreat to the oversized primary suite complete with a walk-in closet and spacious ensuite bath. Generously sized bedrooms and bathrooms provide comfort for the whole family. The fully finished basement extends your living space with endless possibilities for a future home theatre, gym, office, or play area. Step outside to your private backyard oasis! Enjoy a stamped concrete patio, a deck with privacy wall (2023), a hydro pool, gas line for barbecue and future fire pit, and a fully fenced yard (2020). The roof was replaced in 2019, offering peace of mind for years to come. This home blends timeless charm with modern updates, truly a must see! (id:63267)
Home overview
- Cooling Central air conditioning
- Heat source Natural gas
- Heat type Forced air
- Has pool (y/n) Yes
- Sewer/ septic Sanitary sewer
- # total stories 2
- Fencing Fenced yard
- # parking spaces 5
- Has garage (y/n) Yes
- # full baths 9
- # half baths 1
- # total bathrooms 10.0
- # of above grade bedrooms 3
- Has fireplace (y/n) Yes
- Subdivision Willow west/sugarbush/west acres
- Lot size (acres) 0.0
- Listing # X12432604
- Property sub type Single family residence
- Status Active
- 2nd bedroom 3.98m X 3.77m
Level: 2nd - 3rd bedroom 5.38m X 3.58m
Level: 2nd - Bathroom 2.38m X 2.74m
Level: 2nd - Primary bedroom 3.76m X 5.37m
Level: 2nd - Bathroom 4.38m X 2.74m
Level: 2nd - Recreational room / games room 7.25m X 7.92m
Level: Basement - Office 3.43m X 2.36m
Level: Basement - Bathroom 2.92m X 2.08m
Level: Basement - Utility 3.91m X 3.01m
Level: Basement - Den 3.91m X 3.46m
Level: Basement - Dining room 5.37m X 2.51m
Level: Main - Foyer 2.33m X 2.16m
Level: Main - Living room 3.66m X 8.68m
Level: Main - Kitchen 7.7m X 6.06m
Level: Main - Laundry 2.45m X 2.46m
Level: Main
- Listing source url Https://www.realtor.ca/real-estate/28925551/352-stephanie-drive-guelph-willow-westsugarbushwest-acres-willow-westsugarbushwest-acres
- Listing type identifier Idx

$-3,333
/ Month

