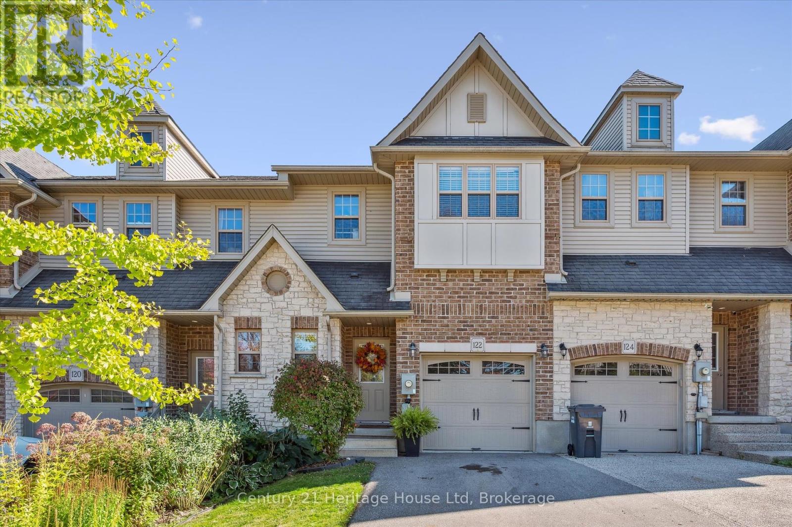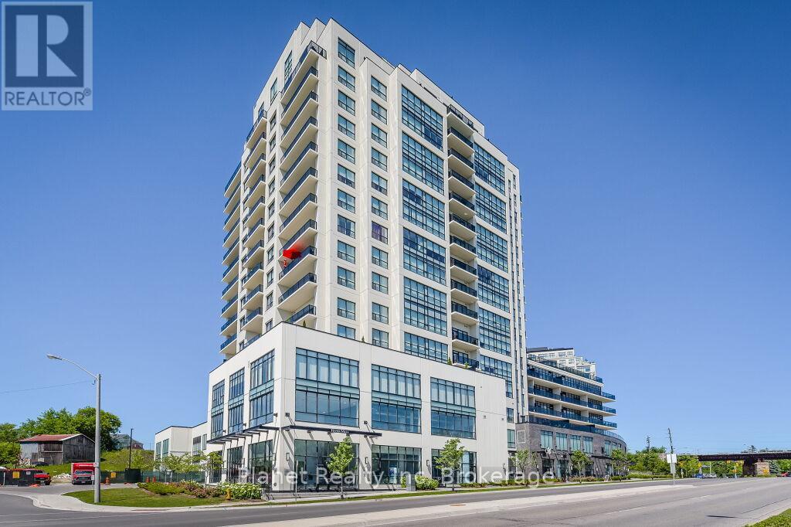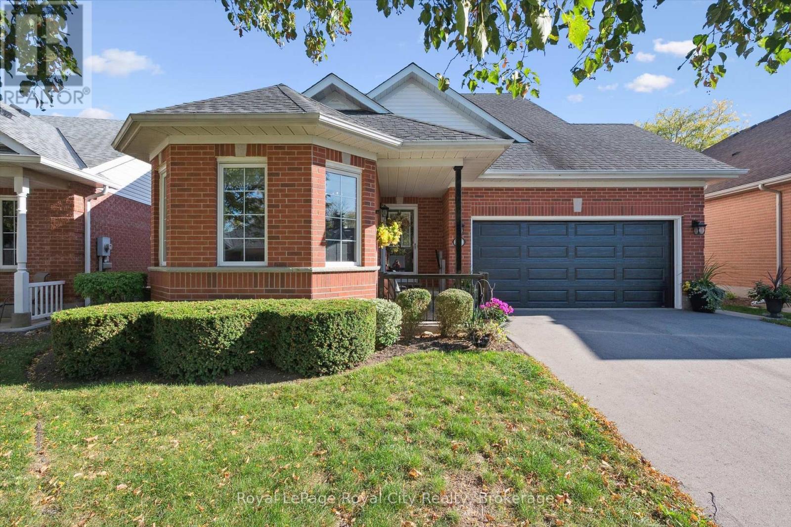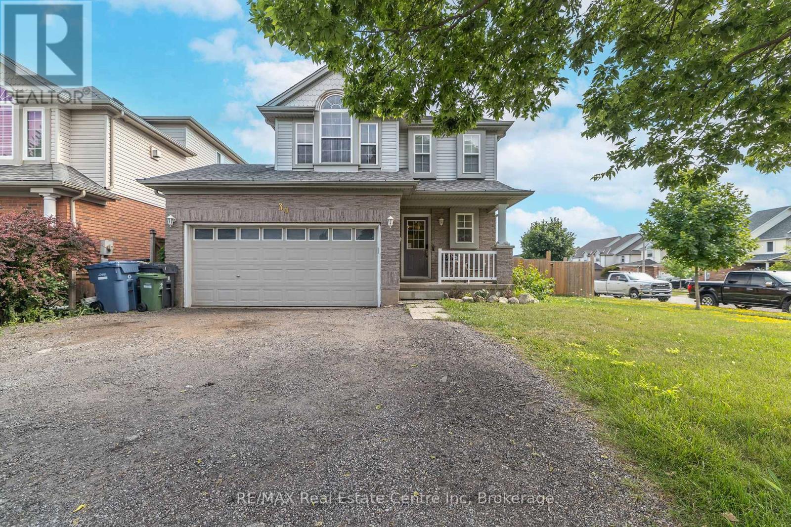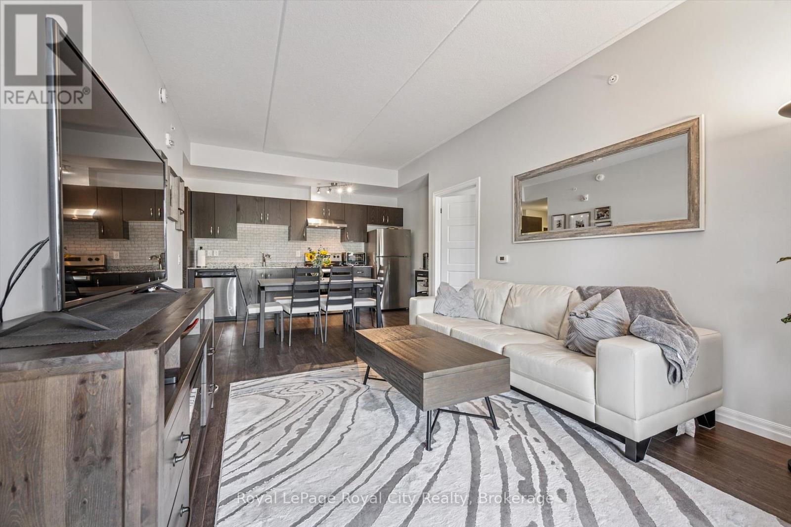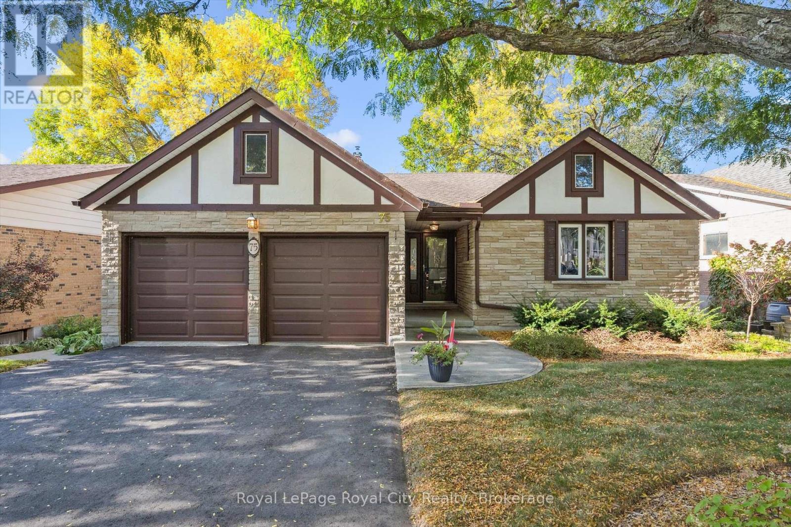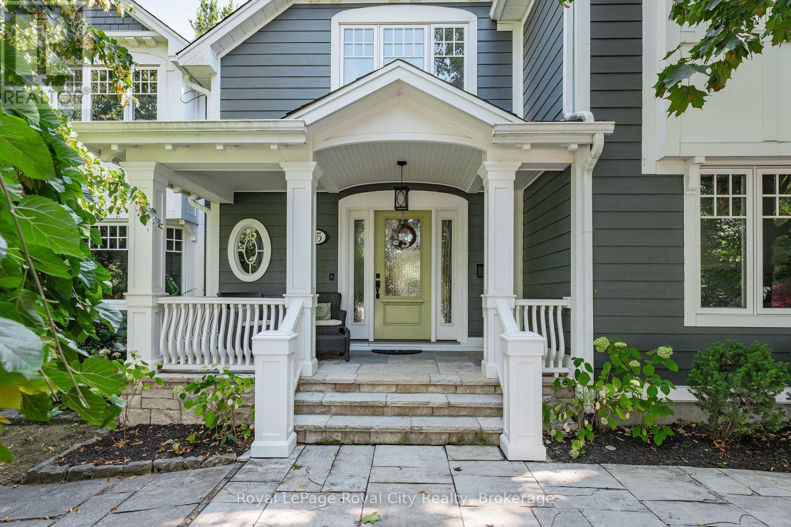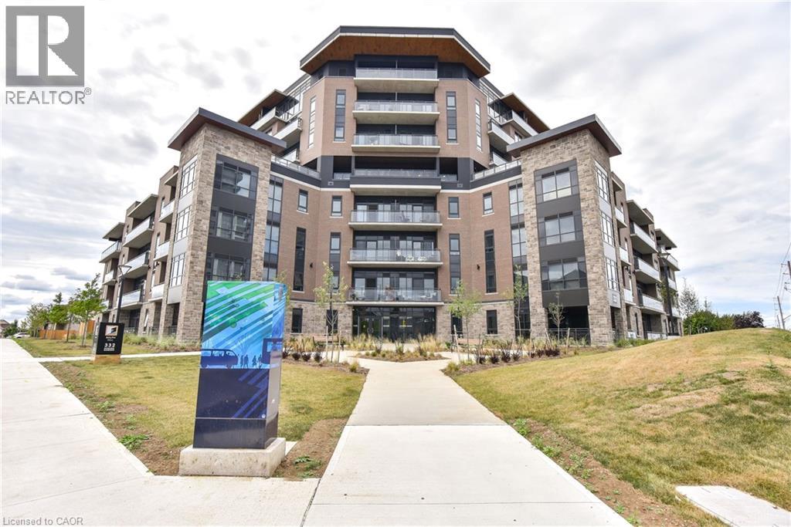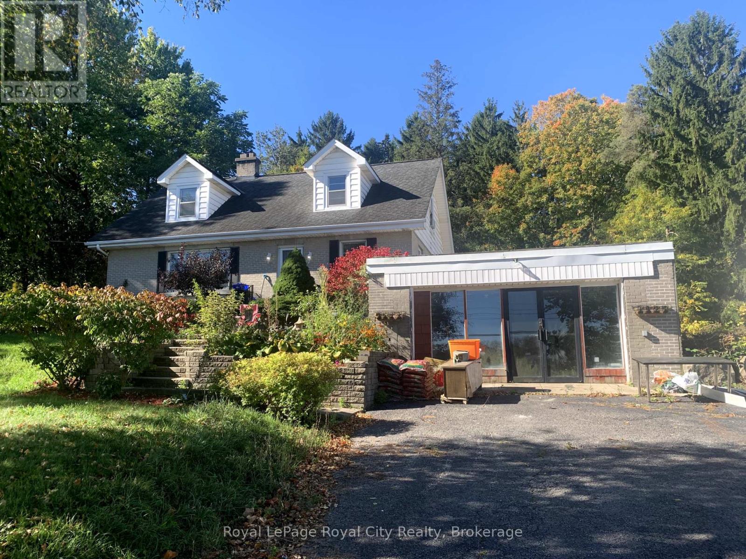- Houseful
- ON
- Guelph
- Two Rivers
- 362 York Rd
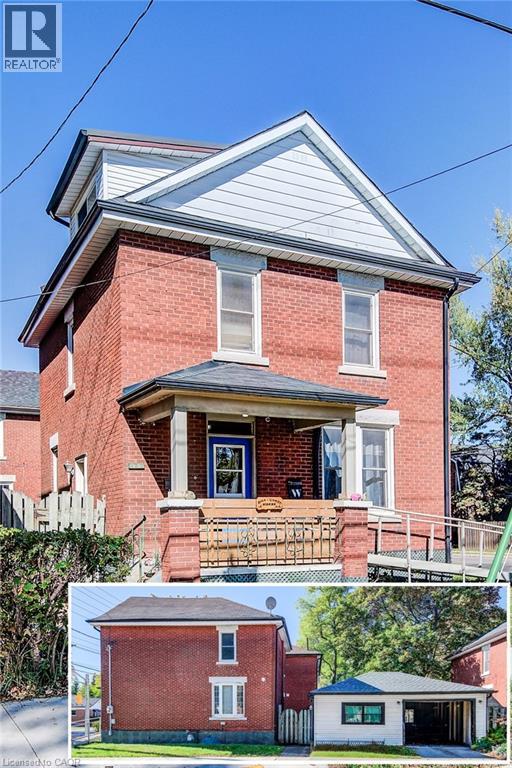
Highlights
Description
- Home value ($/Sqft)$375/Sqft
- Time on Housefulnew 1 hour
- Property typeSingle family
- Style2 level
- Neighbourhood
- Median school Score
- Lot size2,178 Sqft
- Year built1950
- Mortgage payment
CHARMING RED-BRICK HOME WITH ENDLESS POSSIBILITIES. Nestled in the heart of Guelph’s historic St. Patrick’s Ward, this classic red-brick home blends old-world charm with modern potential. With its central location, you’re steps from downtown conveniences, scenic walking trails, and the vibrant energy of the Ward — one of Guelph’s most loved neighbourhoods. Behind its inviting front porch, the main floor welcomes you with hardwood floors and bright principal rooms. The accessible main-floor bathroom fully updated in 2022. A dining space and spacious eat-in kitchen with tiled floors offers plenty of room to gather, while large windows fill the home with natural light. Upstairs, you’ll find 3 generous bedrooms and a second full bath, with warmth and character carried throughout. A finished walk-up attic extends your living space — perfect for a studio, playroom, or peaceful retreat — while the finished basement rec room offers even more flexibility for hobbies or entertaining. Out back, a private decked courtyard connects the home to a detached garage and workshop with hydro, a space that could easily be converted into a second garage or kept as the ultimate hobbyist’s zone. With key updates including a furnace and A/C (2017), roof (2017), and windows (2010), this home is ready for your personal touch. Whether you’re a first-time buyer, investor, or someone dreaming of making this beauty your own, 362 York Road is full of opportunity — a home with heart, history, and endless potential in one of Guelph’s most convenient, connected neighbourhoods. (id:63267)
Home overview
- Cooling Central air conditioning
- Heat source Natural gas
- Heat type Forced air
- Sewer/ septic Municipal sewage system
- # total stories 2
- Fencing Fence
- # parking spaces 2
- Has garage (y/n) Yes
- # full baths 2
- # total bathrooms 2.0
- # of above grade bedrooms 3
- Subdivision 5 - st. patrick's ward
- Lot dimensions 0.05
- Lot size (acres) 0.05
- Building size 1599
- Listing # 40778345
- Property sub type Single family residence
- Status Active
- Primary bedroom 3.556m X 3.353m
Level: 2nd - Bathroom (# of pieces - 4) Measurements not available
Level: 2nd - Bedroom 2.896m X 3.023m
Level: 2nd - Bedroom 2.896m X 2.845m
Level: 2nd - Attic 6.02m X 4.521m
Level: 3rd - Recreational room 3.378m X 5.817m
Level: Basement - Living room 3.353m X 3.226m
Level: Main - Foyer 1.626m X 3.277m
Level: Main - Bathroom (# of pieces - 3) Measurements not available
Level: Main - Kitchen 2.972m X 4.343m
Level: Main - Dining room 2.819m X 2.718m
Level: Main
- Listing source url Https://www.realtor.ca/real-estate/28979189/362-york-road-guelph
- Listing type identifier Idx

$-1,600
/ Month

