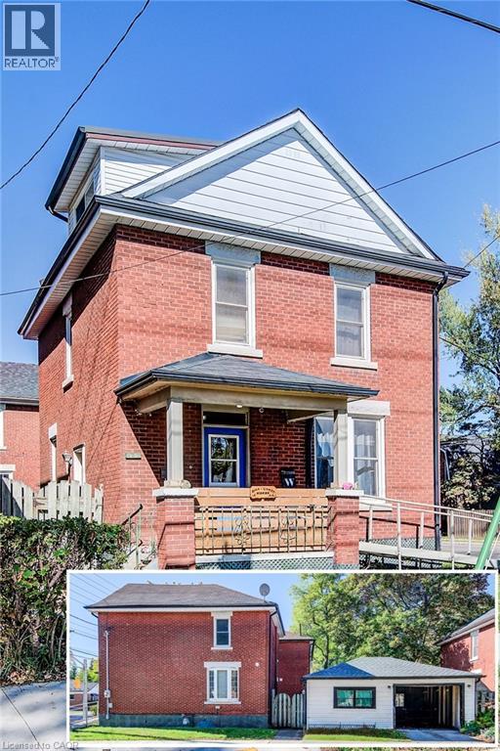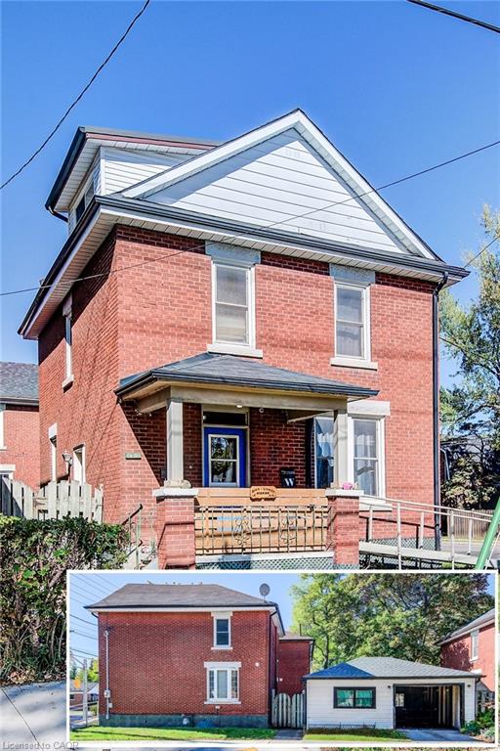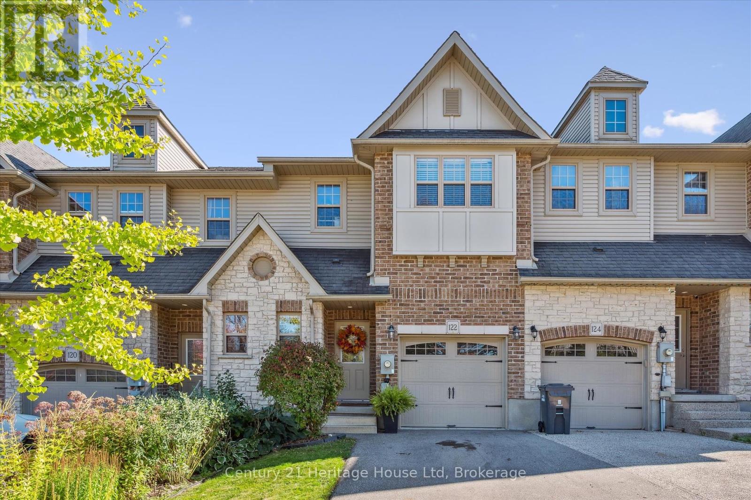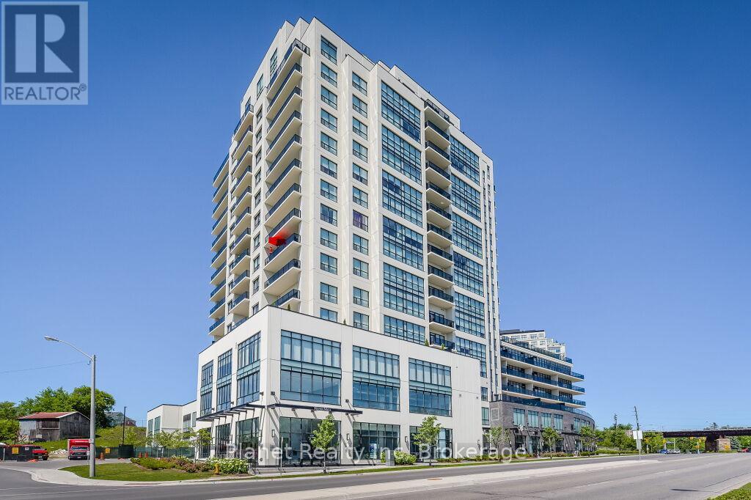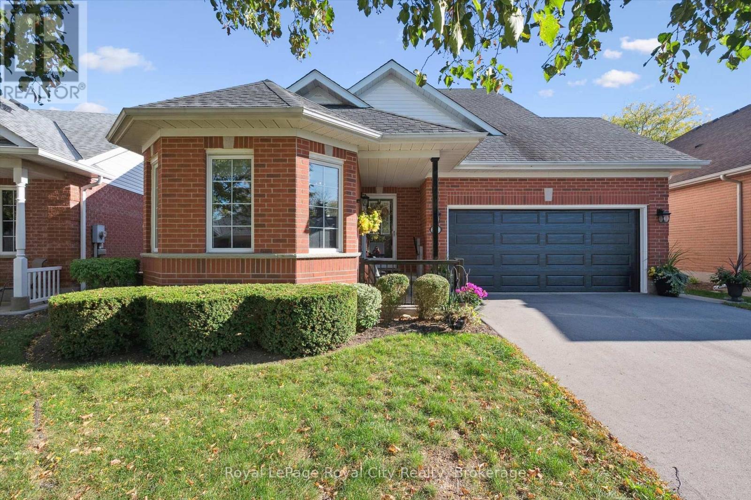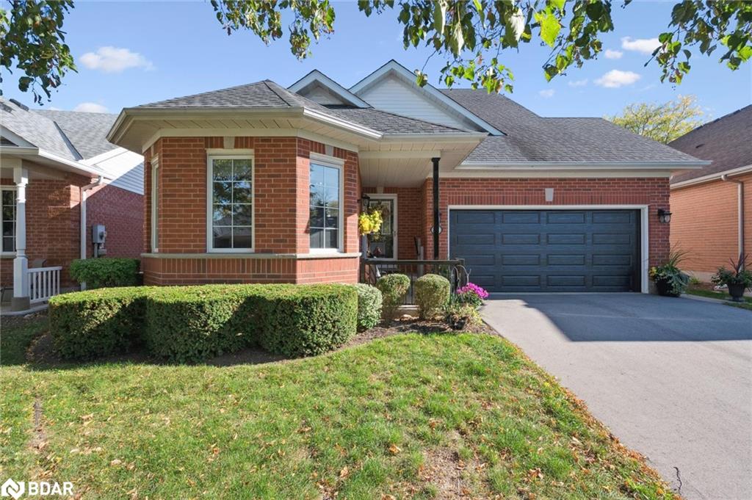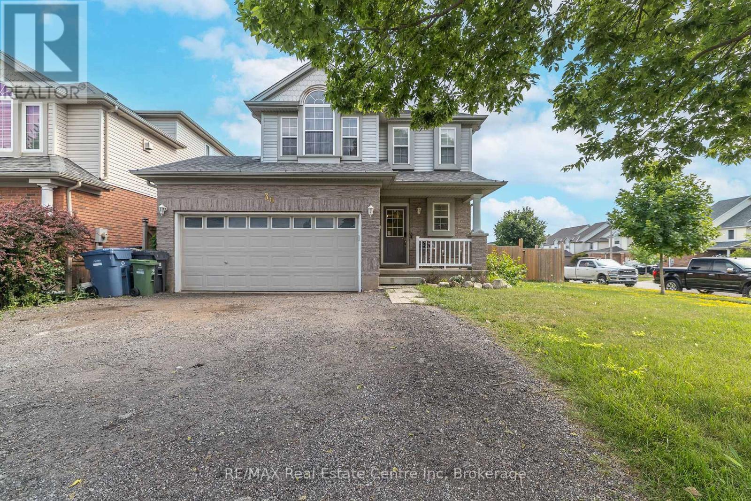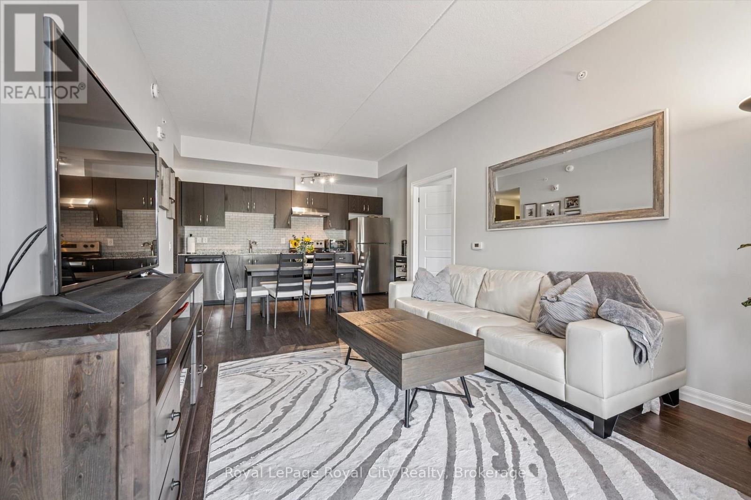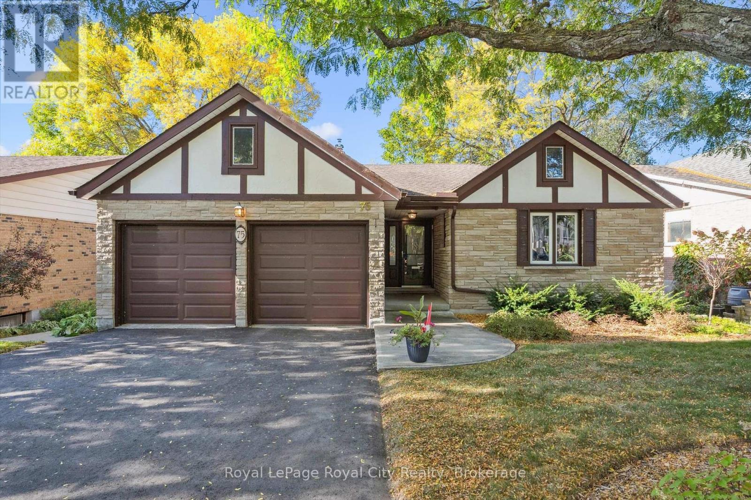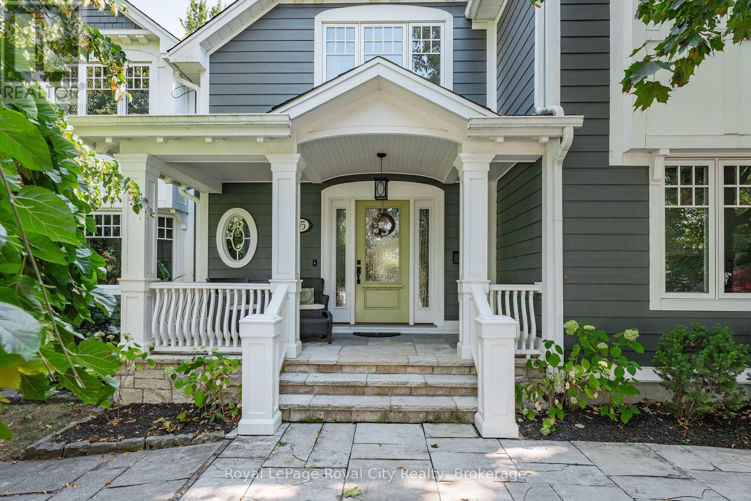- Houseful
- ON
- Guelph
- Grange Hill East
- 37 Shackleton Dr
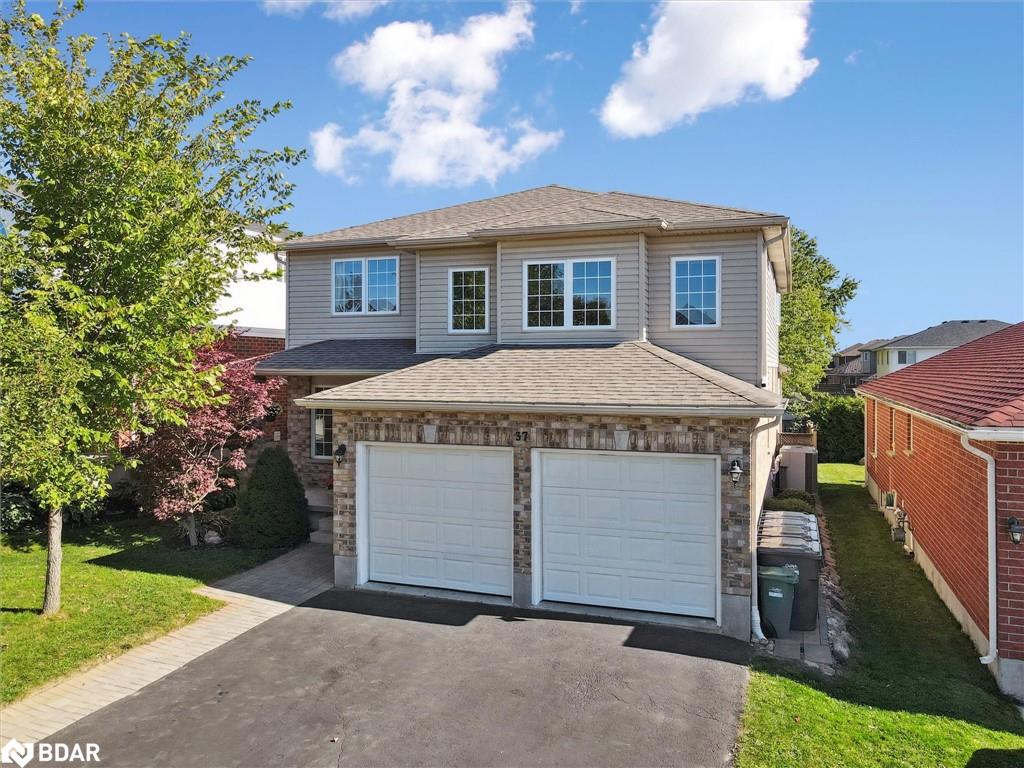
Highlights
Description
- Home value ($/Sqft)$341/Sqft
- Time on Housefulnew 4 days
- Property typeResidential
- StyleTwo story
- Neighbourhood
- Median school Score
- Year built2005
- Garage spaces2
- Mortgage payment
Huge East End Family Home: 6 Bedrooms, Parkside Location, and In-Law Suite Ready! If your family is outgrowing every listing you see, welcome to the solution! This rare, oversized 6-bed, 4-bath home in Guelph's sought-after East End offers an exceptional amount of space, with over 2,900+ square feet and designed for the dynamics of a huge or multi-generational household. Room for Everyone: The concept here is simple: NO SMALL ROOMS. Every single room is generously scaled, eliminating the typical compromise of squeezing family members into small quarters. The expansive main floor features a big kitchen perfect for busy family meals, complete with a walk-out to the deck. A true game-changer is the potential in-law suite section, which can be easily separated for privacy. This area includes two large bedrooms that share a Jack and Jill bathroom, plus a bright den that also walks out to the deck. Crucially, this whole section features oversized, wheelchair-accessible doorways, making it perfect for elderly relatives or those with mobility needs. A fantastic, large family room greets you on the way up to the second floor, providing an essential second living space away from the main-floor activity. The second floor hosts four more massive bedrooms. The primary suite is an absolute retreat, boasting a walk-in closet and a gigantic ensuite bath—your personal sanctuary at the end of a long day. A huge main bathroom serves the remaining family bedrooms. There is a double-car, and the large, open, and unfinished basement provides a blank slate for future expansion. Enjoy ultimate privacy in the fenced backyard, featuring a large shed with a private gate directly into Severn Dr Park! This is your backyard playground expansion. Location is key—walkable to many schools, including the French Immersion program. Perfect For: The huge family, the blended family, or a seamlessly functioning multi-generational family. This is more than a home; it's a foundation for a full life.
Home overview
- Cooling Central air
- Heat type Forced air, natural gas
- Pets allowed (y/n) No
- Sewer/ septic Sewer (municipal)
- Utilities Cable connected, electricity connected, natural gas connected, phone connected
- Construction materials Brick, vinyl siding
- Foundation Poured concrete
- Roof Asphalt shing
- Other structures Shed(s)
- # garage spaces 2
- # parking spaces 4
- Has garage (y/n) Yes
- Parking desc Attached garage, asphalt
- # full baths 3
- # half baths 1
- # total bathrooms 4.0
- # of above grade bedrooms 6
- # of rooms 17
- Appliances Water softener, dishwasher, dryer, refrigerator, stove, washer
- Has fireplace (y/n) Yes
- Interior features High speed internet, auto garage door remote(s)
- County Wellington
- Area City of guelph
- Water source Municipal
- Zoning description R2-6
- Lot desc Urban, rectangular, park, playground nearby, schools
- Lot dimensions 40 x 114
- Approx lot size (range) 0 - 0.5
- Lot size (acres) 0.0
- Basement information Full, unfinished
- Building size 2932
- Mls® # 40776508
- Property sub type Single family residence
- Status Active
- Virtual tour
- Tax year 2025
- Primary bedroom Second: 4.013m X 4.369m
Level: 2nd - Bathroom Second
Level: 2nd - Bedroom Second: 3.429m X 2.946m
Level: 2nd - Family room Second: 5.74m X 3.658m
Level: 2nd - Bedroom Second: 3.429m X 2.946m
Level: 2nd - Bedroom Second: 3.581m X 3.658m
Level: 2nd - Bathroom Second
Level: 2nd - Other Cold Room
Level: Basement - Foyer Main
Level: Main - Bathroom Pedestal Sink
Level: Main - Bedroom Main: 3.607m X 3.048m
Level: Main - Den Main: 5.486m X 2.743m
Level: Main - Bathroom Main
Level: Main - Bedroom Main: 3.607m X 3.048m
Level: Main - Laundry Main: 2.134m X 2.438m
Level: Main - Kitchen Main: 3.505m X 4.267m
Level: Main - Dining room Main: 3.505m X 3.81m
Level: Main
- Listing type identifier Idx

$-2,667
/ Month

