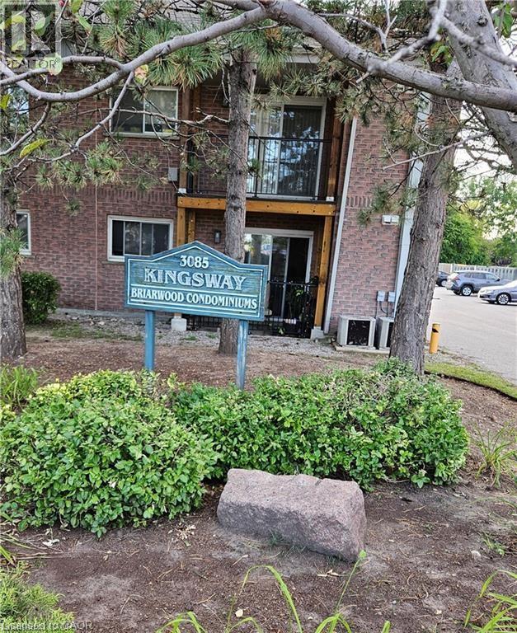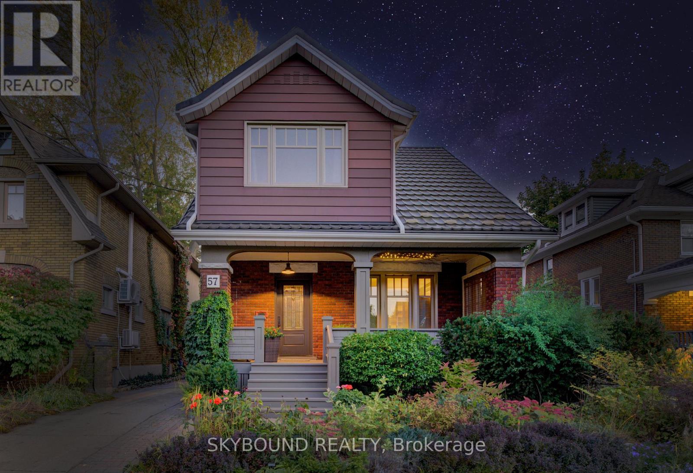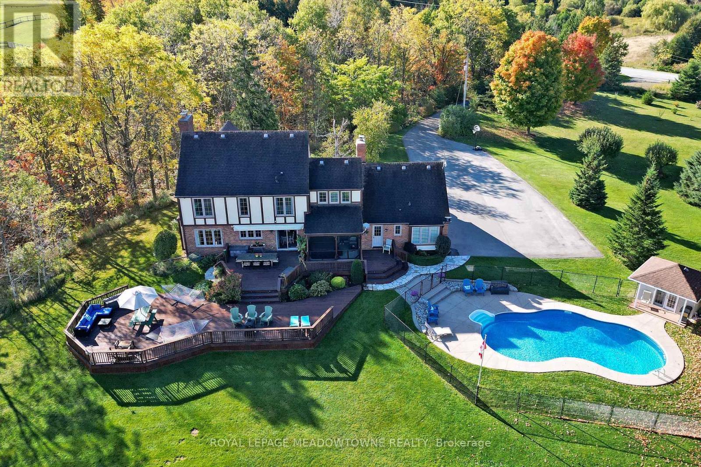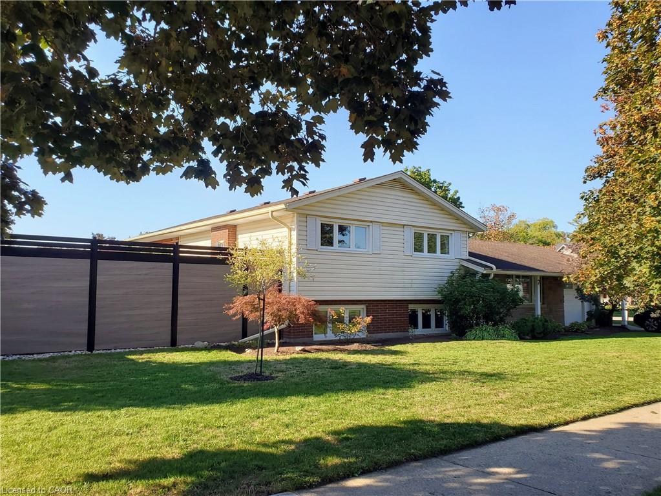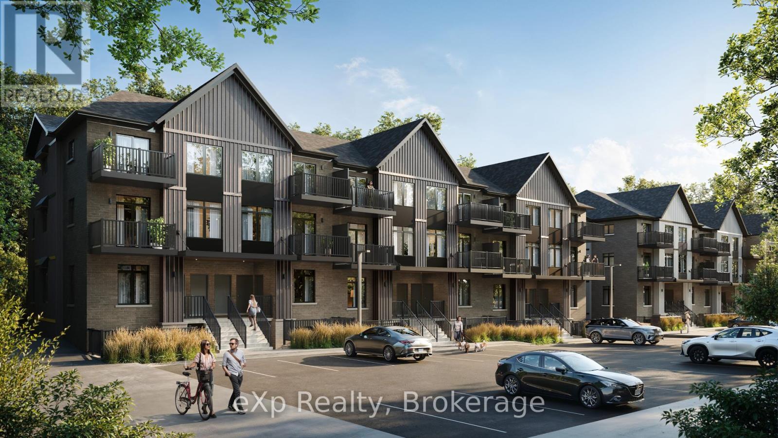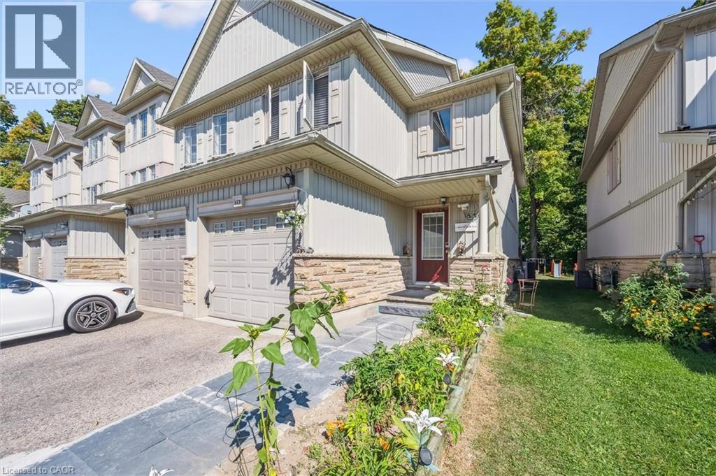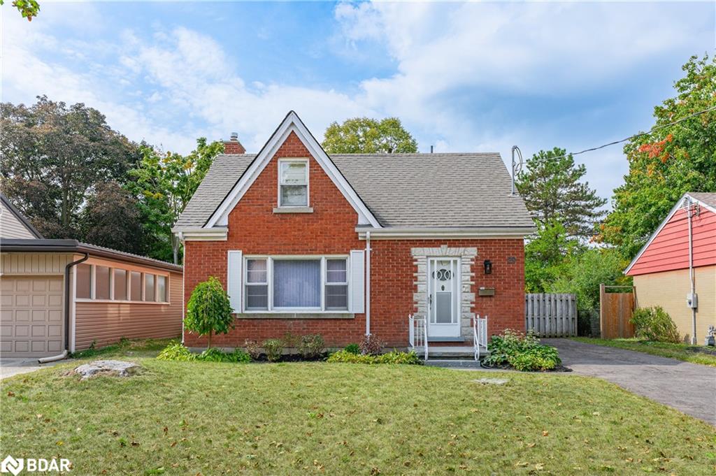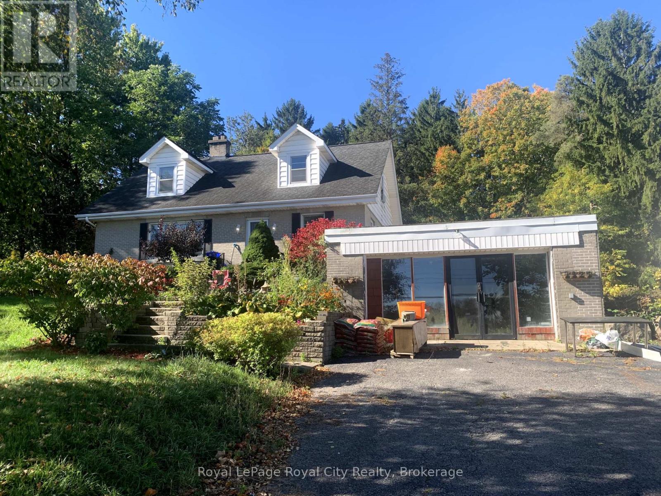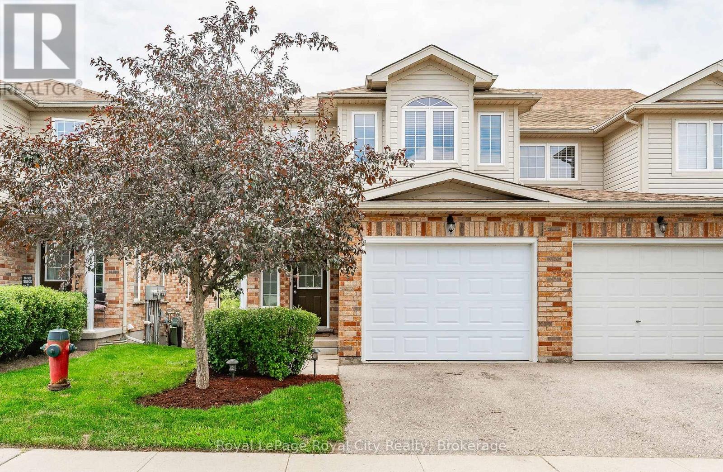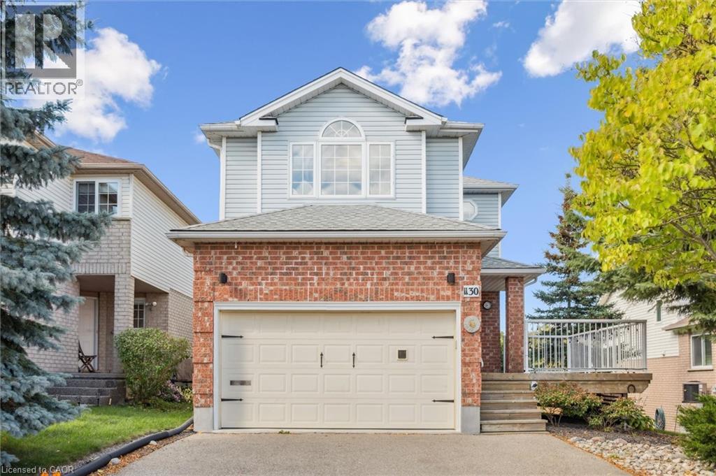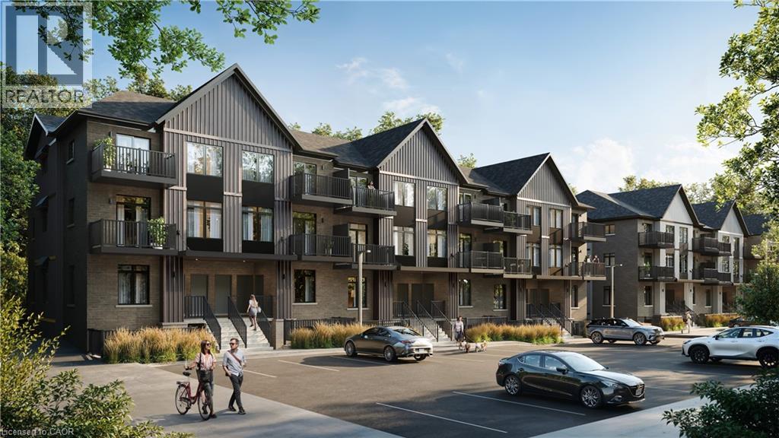- Houseful
- ON
- Guelph
- West Willow Woods
- 37 Thornhill Dr
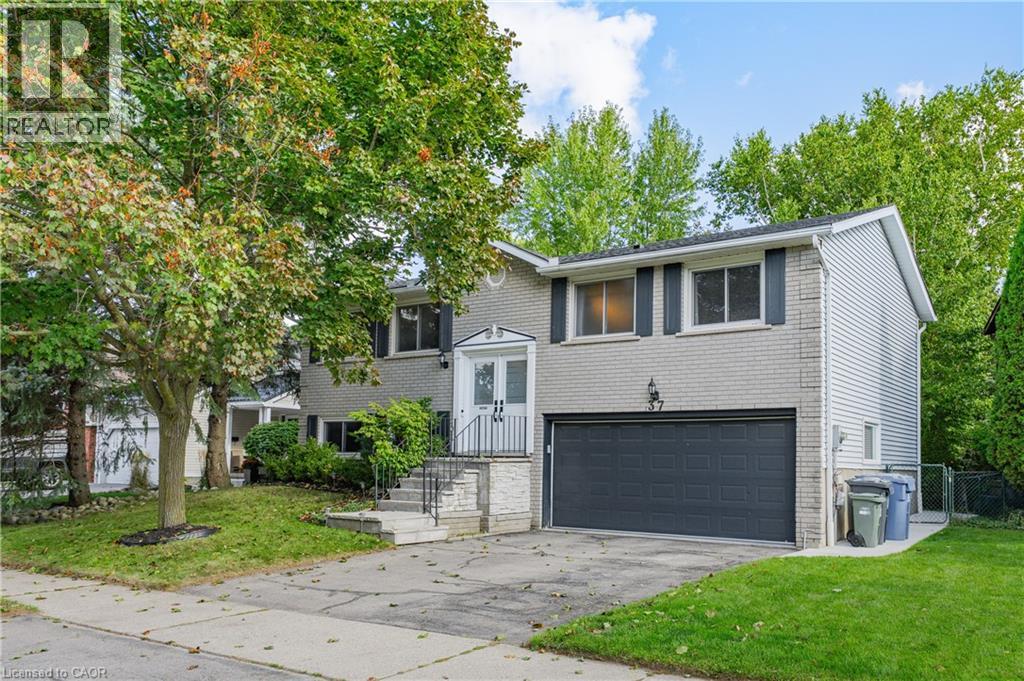
Highlights
This home is
9%
Time on Houseful
23 hours
School rated
5.1/10
Guelph
-2.56%
Description
- Home value ($/Sqft)$548/Sqft
- Time on Housefulnew 23 hours
- Property typeSingle family
- StyleRaised bungalow
- Neighbourhood
- Median school Score
- Year built1988
- Mortgage payment
Are you looking for an amazing family home with a huge backyard? Look no further than 37 Thornhill Drive in Guelphs north-west corridor. A stones throw from both Hwy 7 and Hwy 6 this home is located in a quiet private enclave while being close to major routes. A mere 10 minutes to either Stone Road Mall or The Old Quebec Street Shoppes in the heart of downtown and only 15 minutes to the 401 for commuters. This 3+1 bedroom home is located on a premium reverse pie shape lot with an approximate 67 foot frontage with depths of 130 and 150 feet. Enjoy the privacy that only comes with a mature neighbourhood with its large trees and calm streets. Contact your favourite REALTOR® and book your private showing today! (id:63267)
Home overview
Amenities / Utilities
- Cooling Central air conditioning
- Heat source Natural gas
- Heat type Forced air
- Sewer/ septic Municipal sewage system
Exterior
- # total stories 1
- Fencing Fence
- # parking spaces 4
- Has garage (y/n) Yes
Interior
- # full baths 2
- # total bathrooms 2.0
- # of above grade bedrooms 4
- Has fireplace (y/n) Yes
Location
- Community features Quiet area
- Subdivision 8 - willow west/sugarbush/west acres
Overview
- Lot size (acres) 0.0
- Building size 1415
- Listing # 40776973
- Property sub type Single family residence
- Status Active
Rooms Information
metric
- Laundry 1.397m X 2.388m
Level: Basement - Utility 1.168m X 2.769m
Level: Basement - Bathroom (# of pieces - 3) 1.702m X 1.372m
Level: Basement - Family room 3.734m X 4.496m
Level: Basement - Bedroom 2.337m X 3.708m
Level: Basement - Bedroom 2.769m X 3.073m
Level: Main - Kitchen 3.607m X 3.404m
Level: Main - Bathroom (# of pieces - 4) 2.769m X 2.21m
Level: Main - Dining room 3.581m X 2.565m
Level: Main - Living room 3.861m X 4.851m
Level: Main - Bedroom 3.505m X 3.023m
Level: Main - Primary bedroom 3.835m X 3.023m
Level: Main
SOA_HOUSEKEEPING_ATTRS
- Listing source url Https://www.realtor.ca/real-estate/28970971/37-thornhill-drive-guelph
- Listing type identifier Idx
The Home Overview listing data and Property Description above are provided by the Canadian Real Estate Association (CREA). All other information is provided by Houseful and its affiliates.

Lock your rate with RBC pre-approval
Mortgage rate is for illustrative purposes only. Please check RBC.com/mortgages for the current mortgage rates
$-2,067
/ Month25 Years fixed, 20% down payment, % interest
$
$
$
%
$
%

Schedule a viewing
No obligation or purchase necessary, cancel at any time
Nearby Homes
Real estate & homes for sale nearby

