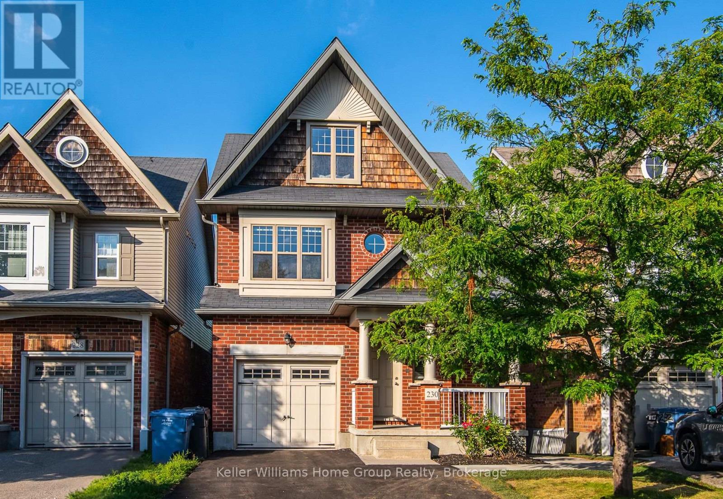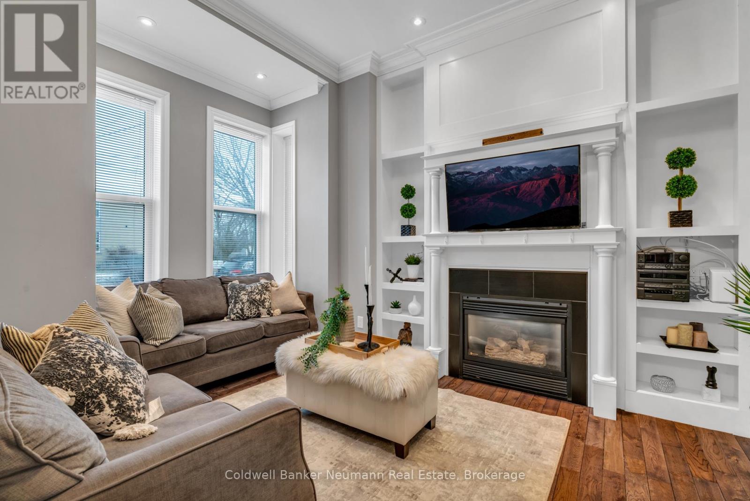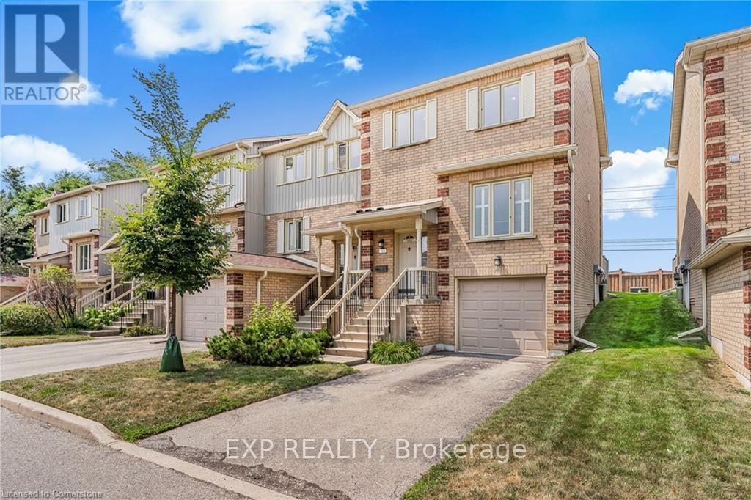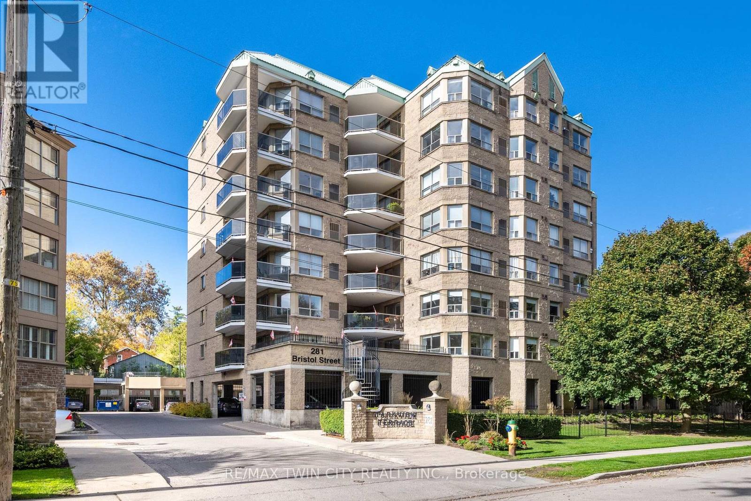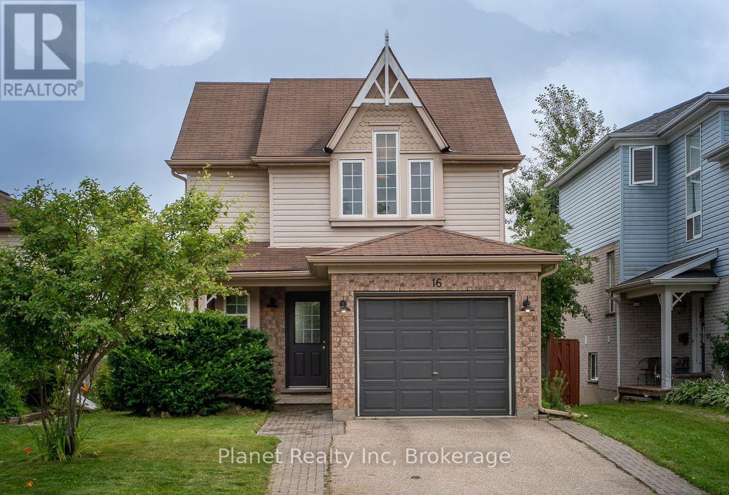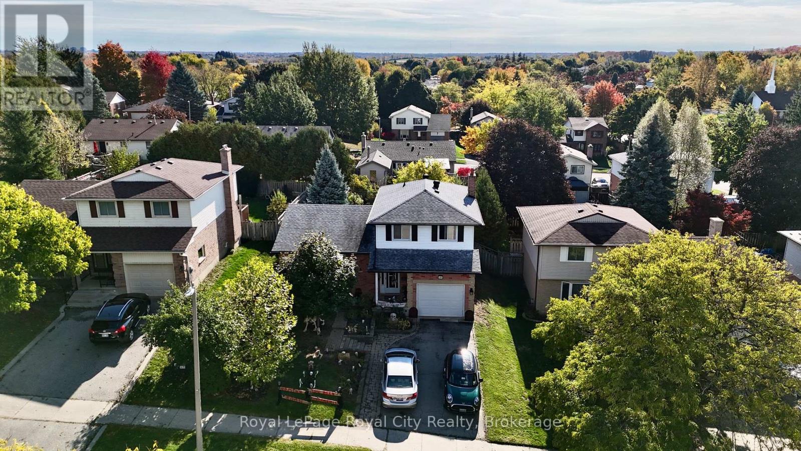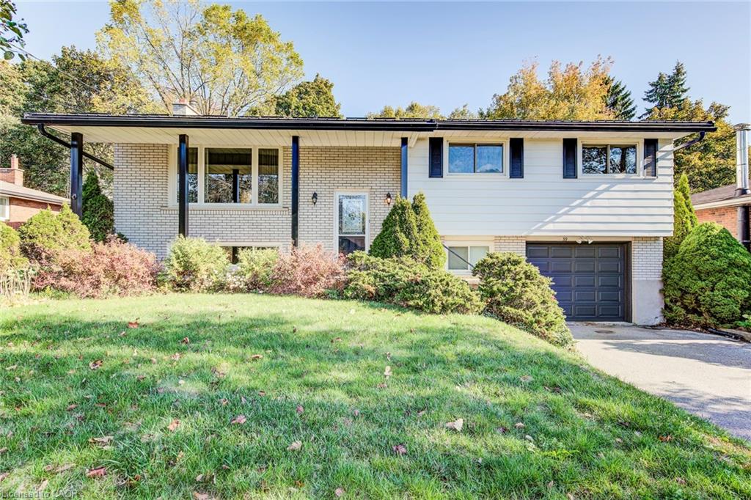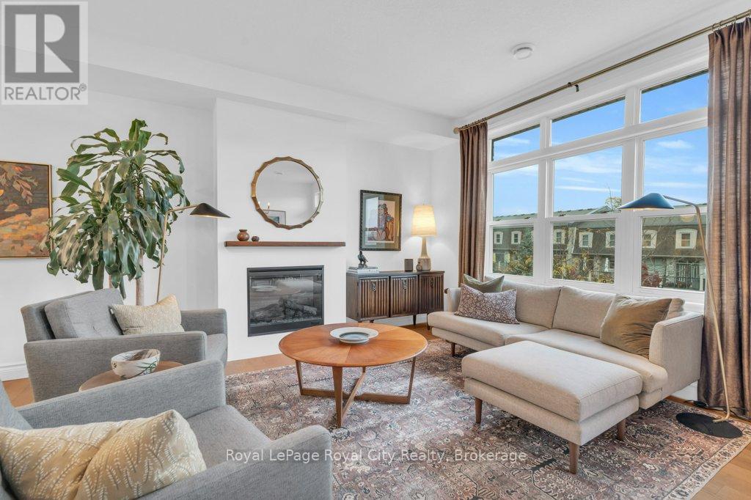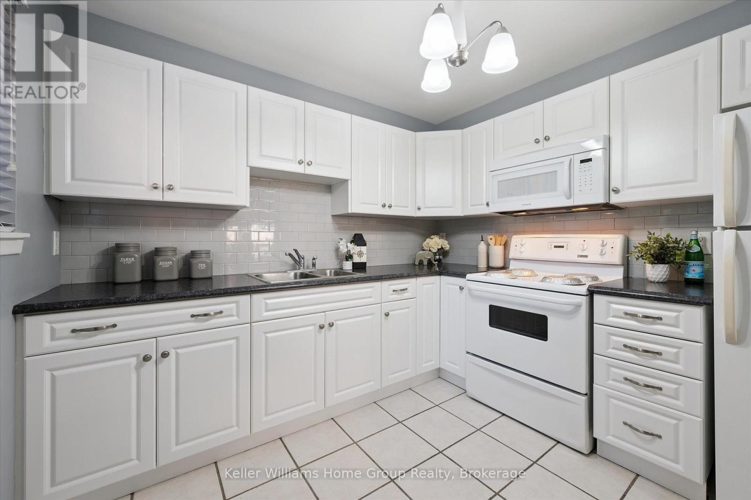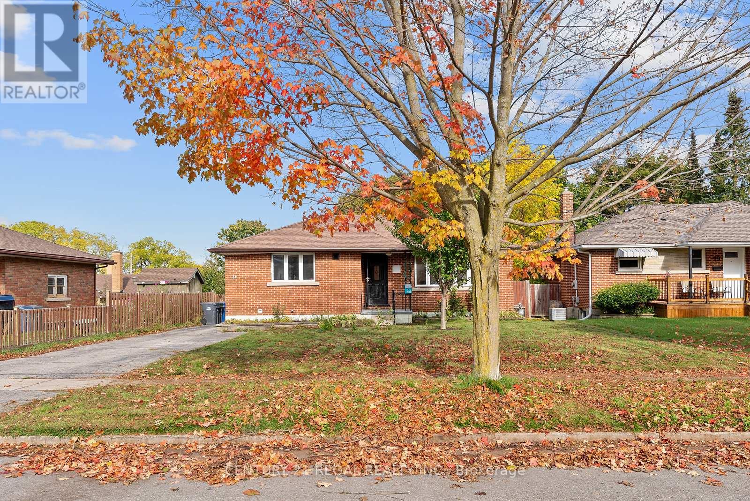- Houseful
- ON
- Guelph
- Parkwood Gardens
- 372 Imperial Rd S
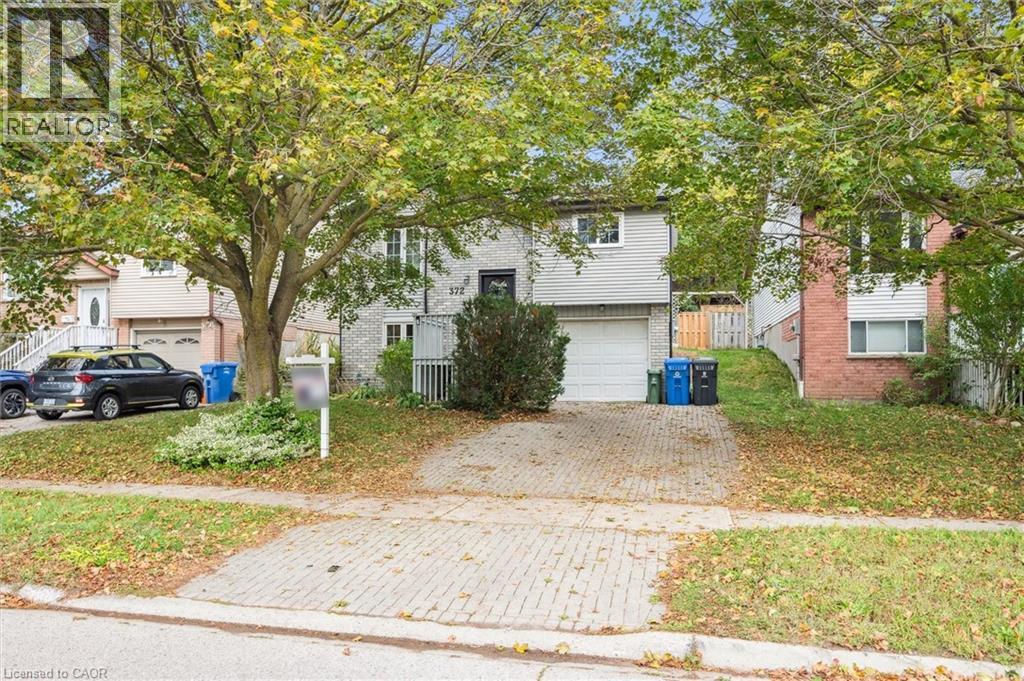
Highlights
Description
- Home value ($/Sqft)$263/Sqft
- Time on Housefulnew 4 days
- Property typeSingle family
- StyleRaised bungalow
- Neighbourhood
- Median school Score
- Year built1988
- Mortgage payment
Bright and spacious family home located in one of Guelph’s most desirable neighbourhoods. The property features hard-surface flooring throughout the main level, with the exception of a plush carpet in the primary bedroom. Inviting, sun filled living room with gas fireplace. A generously proportioned eat-in kitchen, complemented by French doors, leads to a newly constructed deck overlooking the fenced rear yard. A wooden children’s playset is included. The upper level comprises three well-appointed bedrooms and a main bathroom offering dual sinks. The lower level provides a substantial family and play area also enjoying a cozy gas fireplaces, a modern three-piece with glass shower, expansive laundry facilities, and ample storage. Ideally situated within walking distance of schools, shopping, and public transit, and in a prime commuter location. A rare opportunity combining elegance, comfort, and excellent location. Roof and skylight 2022. Heat pump 2018 (id:63267)
Home overview
- Cooling Wall unit
- Heat source Electric, natural gas
- Heat type Heat pump
- Sewer/ septic Municipal sewage system
- # total stories 1
- # parking spaces 3
- Has garage (y/n) Yes
- # full baths 2
- # total bathrooms 2.0
- # of above grade bedrooms 3
- Has fireplace (y/n) Yes
- Subdivision 8 - willow west/sugarbush/west acres
- Directions 1600603
- Lot size (acres) 0.0
- Building size 2755
- Listing # 40778718
- Property sub type Single family residence
- Status Active
- Family room 10.973m X 4.877m
Level: Lower - Bathroom (# of pieces - 3) Measurements not available
Level: Lower - Bathroom (# of pieces - 5) Measurements not available
Level: Main - Primary bedroom 4.166m X 3.048m
Level: Main - Dining room 3.962m X 2.743m
Level: Main - Living room 3.454m X 2.743m
Level: Main - Eat in kitchen 3.353m X 2.743m
Level: Main - Bedroom 3.048m X 2.438m
Level: Main - Bedroom 3.048m X 3.785m
Level: Main
- Listing source url Https://www.realtor.ca/real-estate/28995148/372-imperial-road-s-guelph
- Listing type identifier Idx

$-1,933
/ Month



