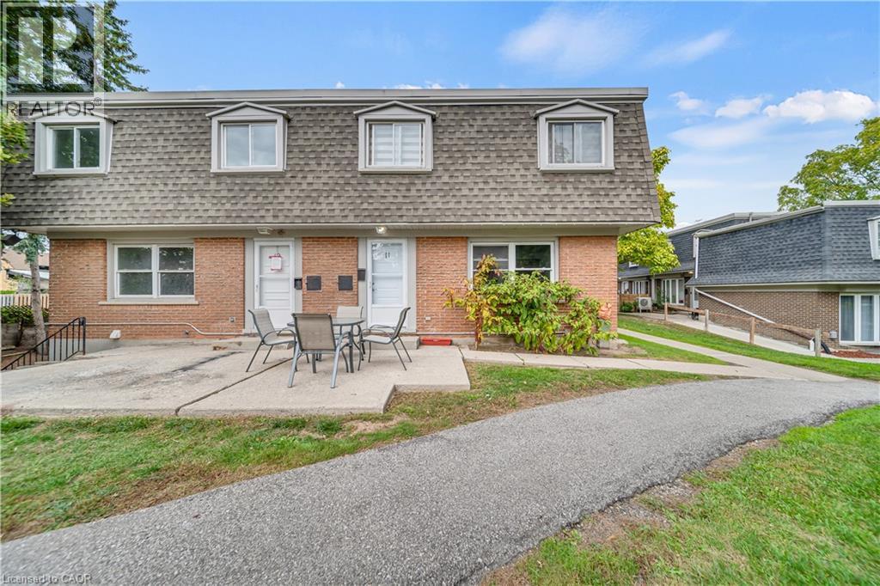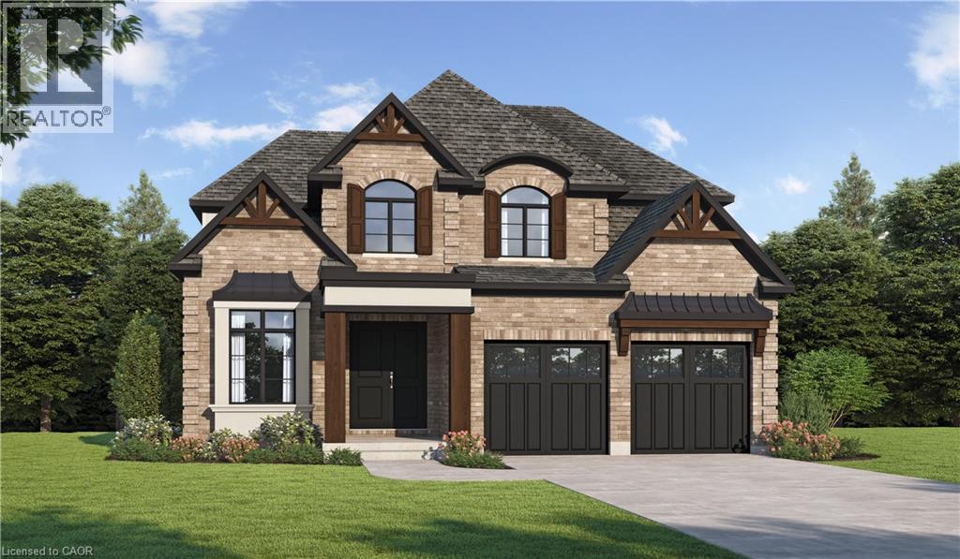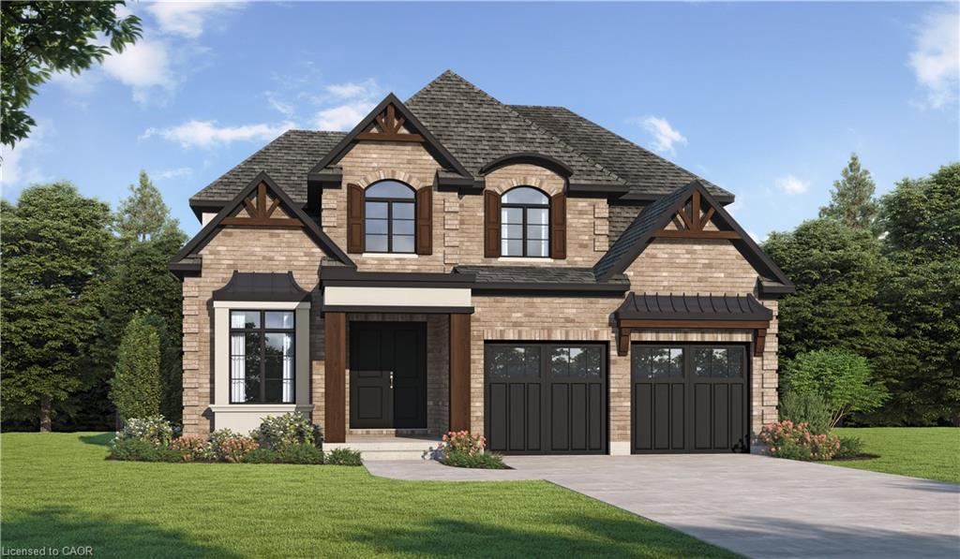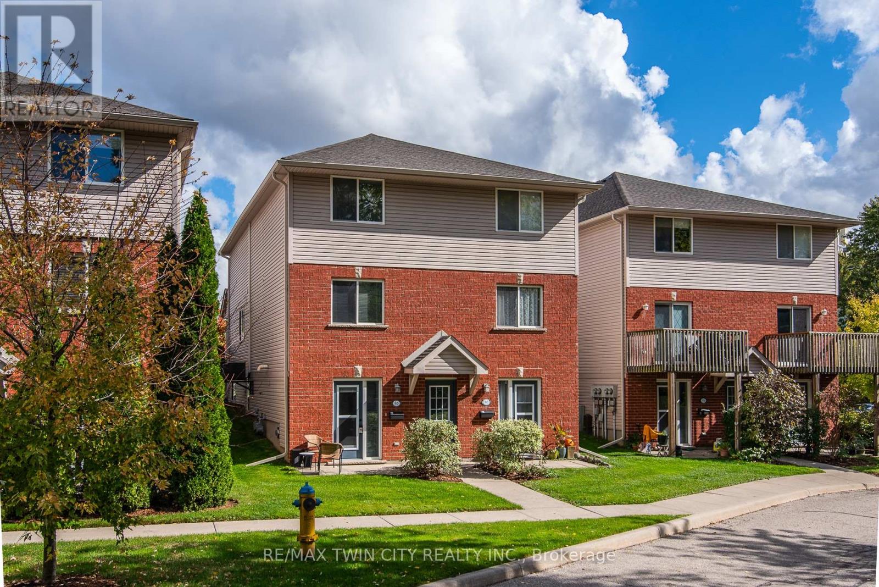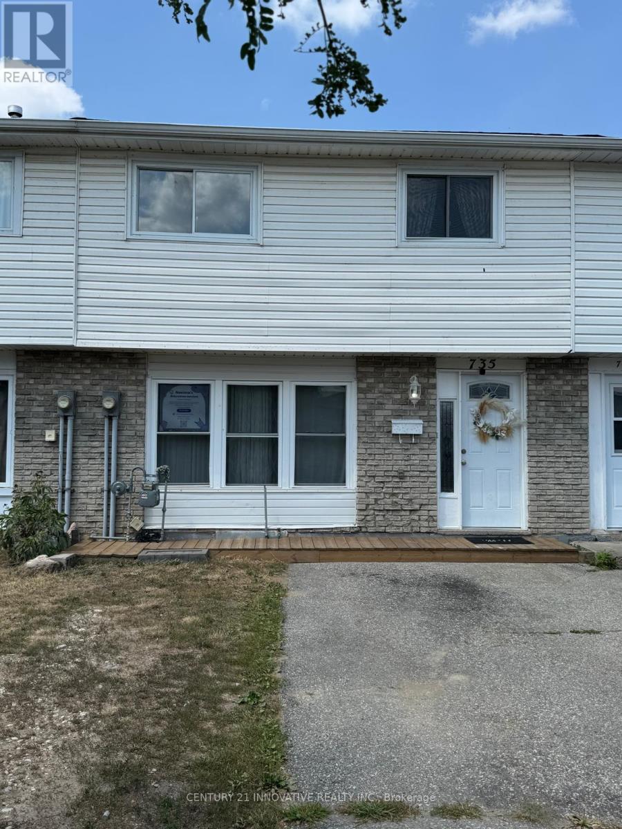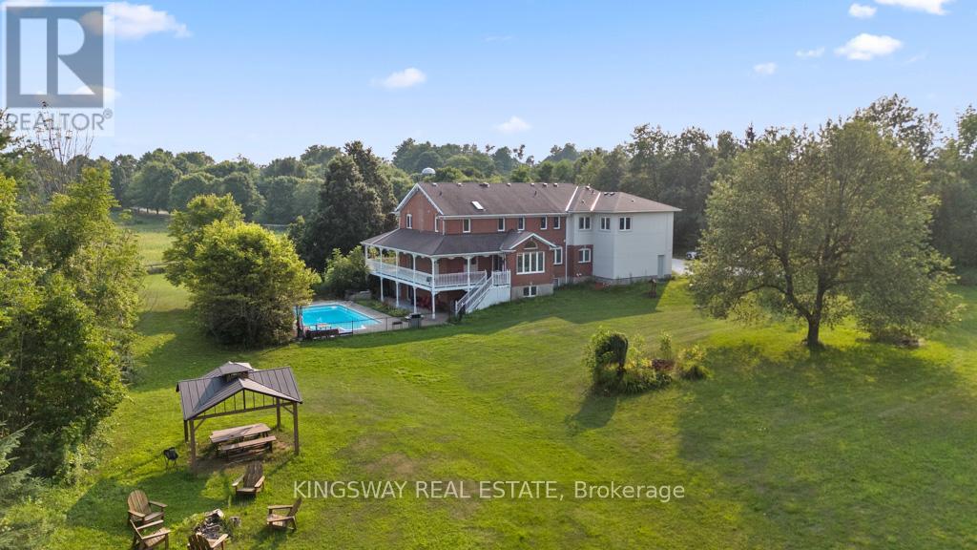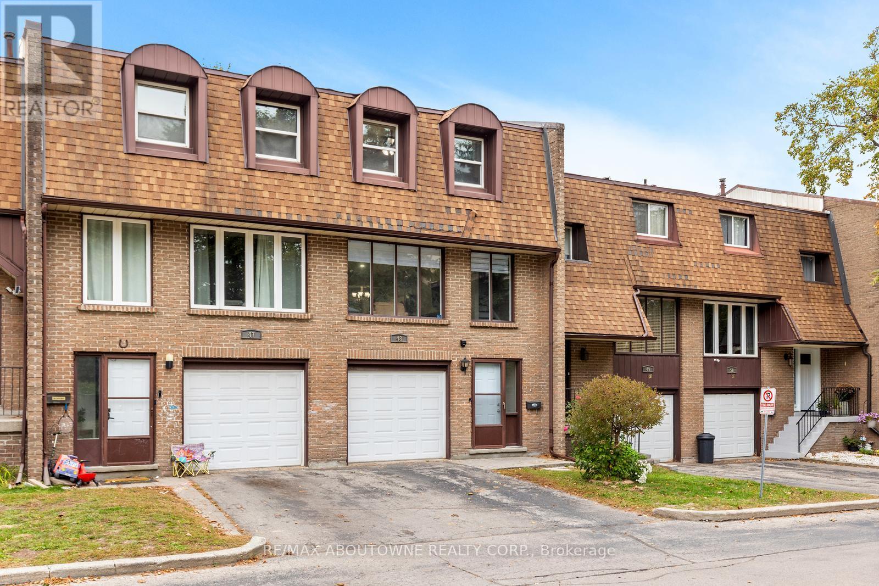- Houseful
- ON
- Guelph
- Parkwood Gardens
- 373 W Acres Dr
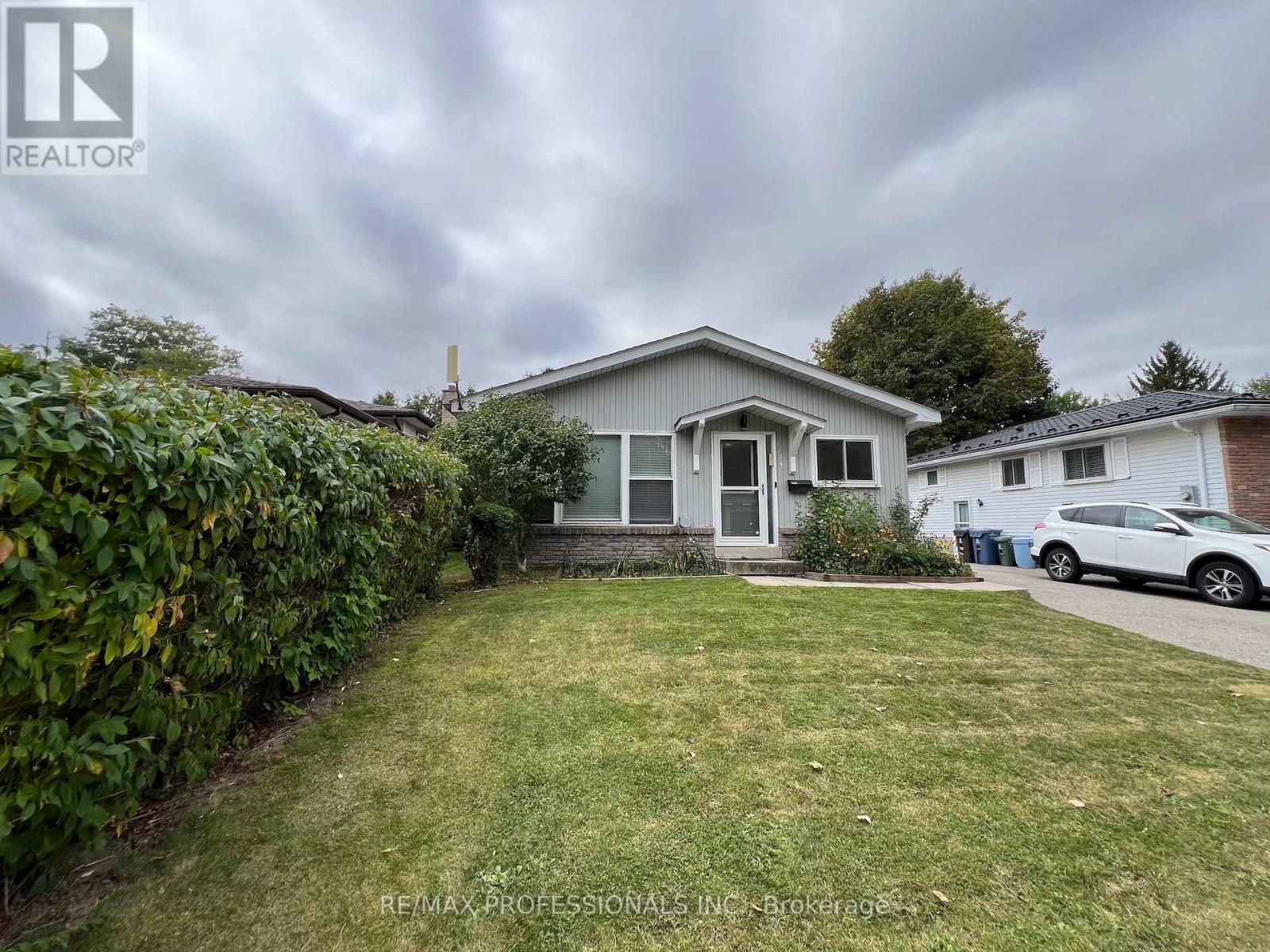
Highlights
Description
- Time on Houseful31 days
- Property typeSingle family
- Neighbourhood
- Median school Score
- Mortgage payment
Welcome to 373 West Acres Drive, this 4-level back split is located in family-friendly Parkwood Gardens. This home offers three bedrooms with two and a half bathrooms, the bedrooms are in the upper level. The kitchen has quartz countertops and backsplash and double sink with new vinyl flooring, dishwasher, fridge with rough in water line for future fridge upgrade. Upgrades include: New Luxury Vinyl floors throughout with life time warranty from Life Proof , New Smart Thermostat / Ring / google nest, Ethernet and Wi-Fi access point, smart switches for automation, new wiring , new light fixtures / hardware/ locks. Gas Stove with rough in for electric set up. New water softener, New Water Tank, Humidifier , Newer roof shingles. New asphalt on driveway. Smart LED lights around the house and shed . 2 sheds. Family room and office/den in lower levels. Newly paved driveway. Close to schools, parks, and downtown Guelph. Air Conditioner is 2023. (id:63267)
Home overview
- Cooling Central air conditioning
- Heat source Natural gas
- Heat type Forced air
- Sewer/ septic Sanitary sewer
- # parking spaces 4
- # full baths 2
- # half baths 1
- # total bathrooms 3.0
- # of above grade bedrooms 3
- Flooring Vinyl, laminate
- Subdivision Willow west/sugarbush/west acres
- Directions 1949410
- Lot size (acres) 0.0
- Listing # X12416796
- Property sub type Single family residence
- Status Active
- Recreational room / games room 7.16m X 5.54m
Level: Lower - Family room 4.54m X 4.29m
Level: Lower - Kitchen 4.73m X 3.91m
Level: Main - Dining room 3.42m X 2.14m
Level: Main - Living room 3.48m X 2.48m
Level: Main - 2nd bedroom 3.07m X 2.98m
Level: Upper - Primary bedroom 3.81m X 3.07m
Level: Upper - Bedroom 3.47m X 2.65m
Level: Upper
- Listing source url Https://www.realtor.ca/real-estate/28891577/373-west-acres-drive-guelph-willow-westsugarbushwest-acres-willow-westsugarbushwest-acres
- Listing type identifier Idx

$-2,072
/ Month





