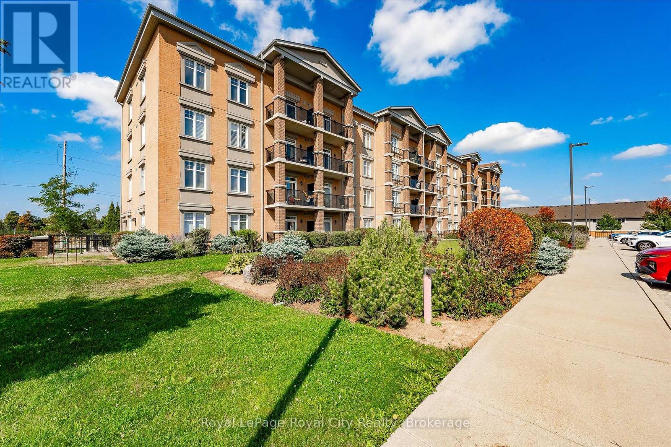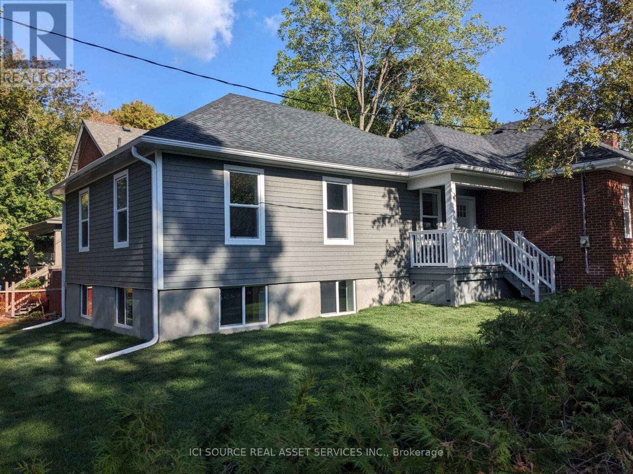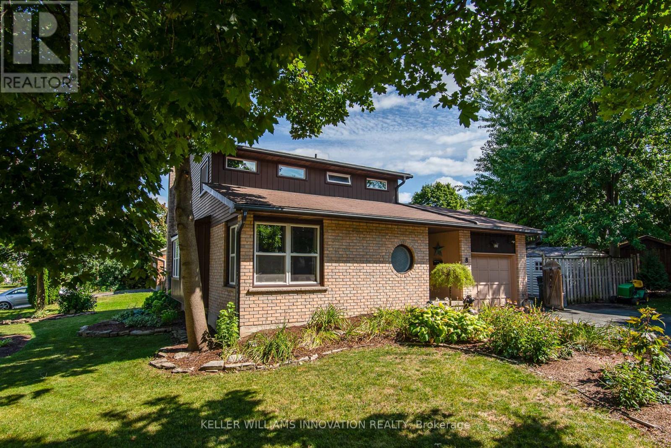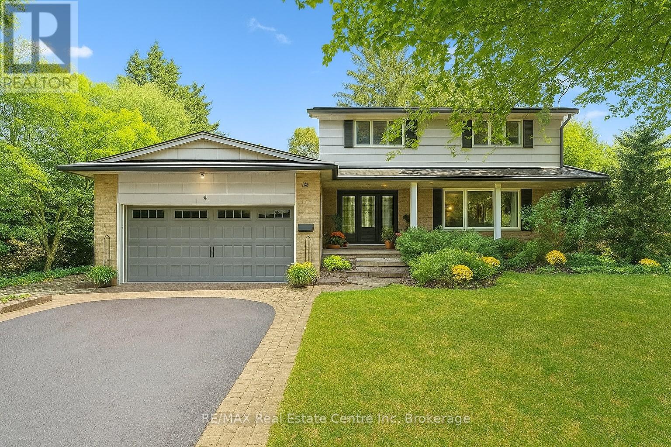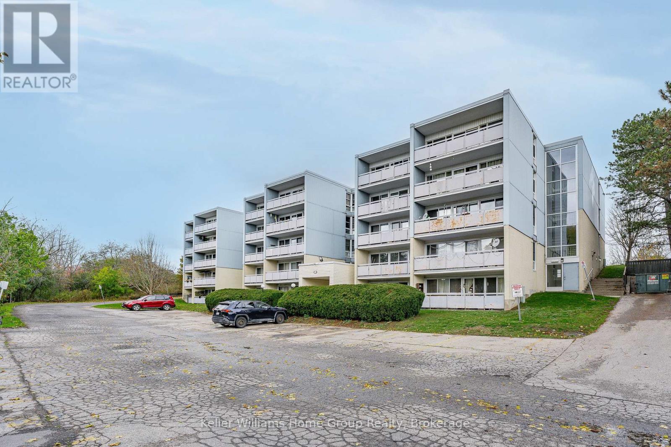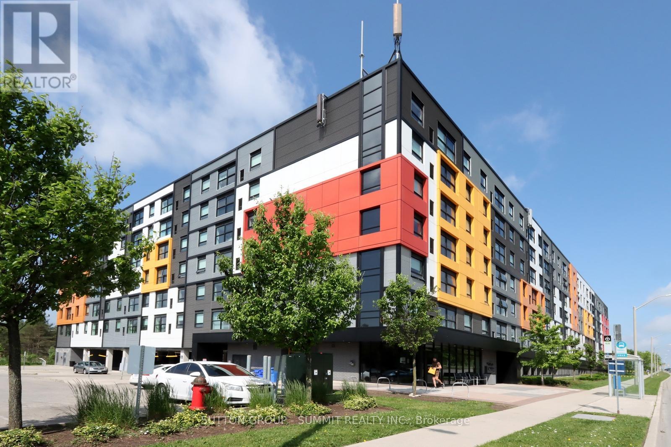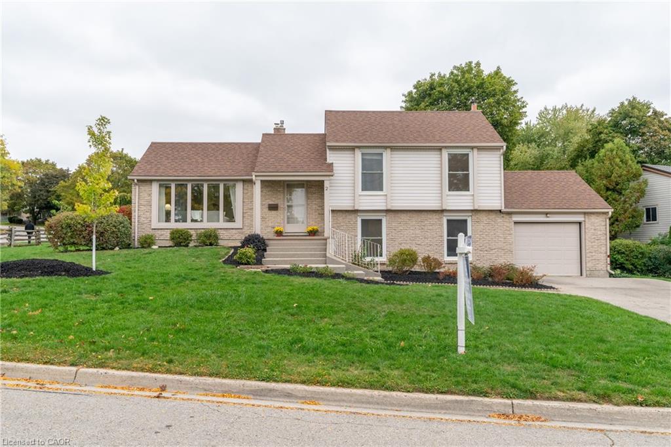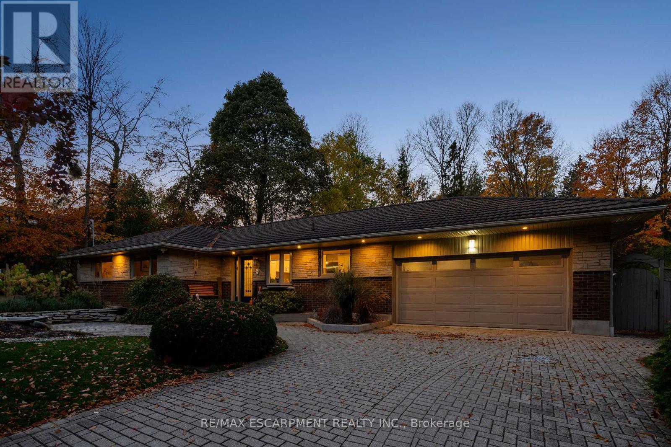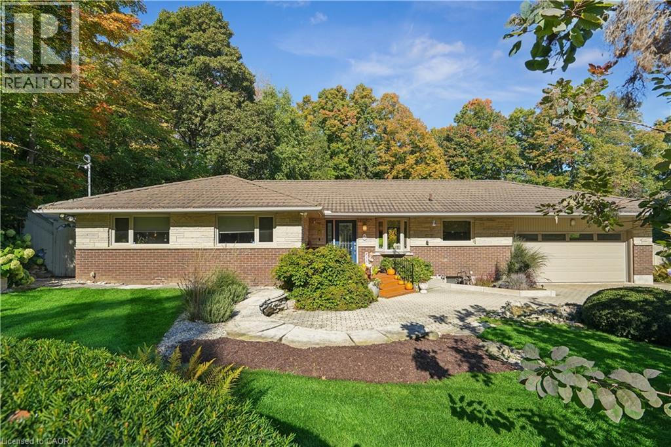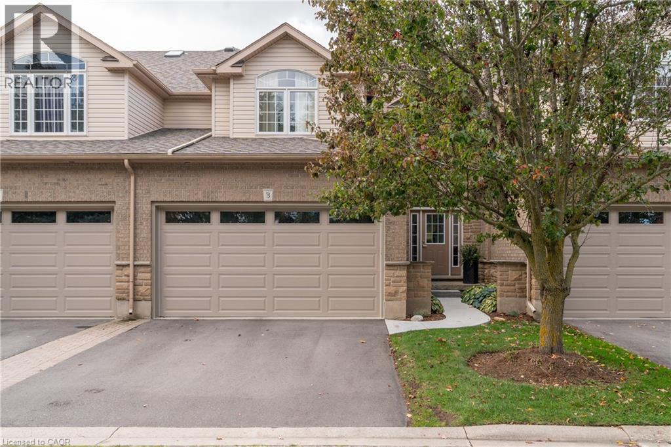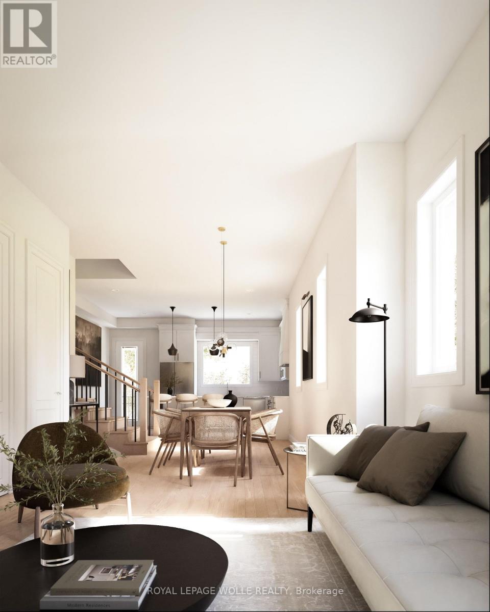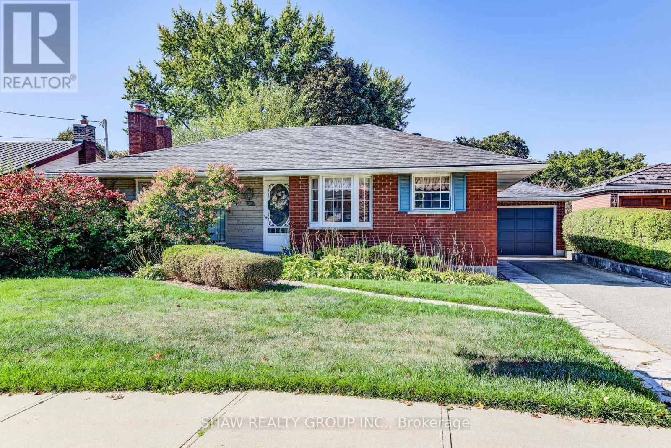
Highlights
Description
- Time on Housefulnew 4 days
- Property typeSingle family
- StyleBungalow
- Neighbourhood
- Median school Score
- Mortgage payment
Beautifully maintained 3-bedroom, 2-bath bungalow with a separate entrance to an In-Law suite in Guelph's desirable General Hospital area. This well-built home offers a functional layout and plenty of space for families or multi-generational living. The main floor features three bright bedrooms, a full bath, and a spacious living area filled with natural light. The very bright kitchen boasts ceramic tile flooring and a lovely bay window. Brand new carpeting throughout, with hardwood floors underneath in great condition if desired. The lower level offers a complete in-law setup with a separate entrance, kitchenette, bedroom, full bath, and a large rec room with one of two cozy gas fireplaces - perfect for extended family, guests, or rental potential. Additional features include central vac throughout, two stoves, and a stand-up freezer. Outside, you'll find a detached 17.7' x 23.7' garage providing excellent space for contractors, hobbyists, or extra storage. Centrally located within walking distance to public and Catholic middle and high schools, parks, and all amenities. Clean, solid, and full of potential - this is the perfect home to make your own in one of Guelph's most convenient neighbourhoods. (id:63267)
Home overview
- Cooling Central air conditioning
- Heat source Natural gas
- Heat type Forced air
- Sewer/ septic Sanitary sewer
- # total stories 1
- # parking spaces 5
- Has garage (y/n) Yes
- # full baths 2
- # total bathrooms 2.0
- # of above grade bedrooms 4
- Subdivision General hospital
- Directions 2235642
- Lot size (acres) 0.0
- Listing # X12487370
- Property sub type Single family residence
- Status Active
- Living room 3.78m X 7.39m
Level: Basement - Utility 3.23m X 4.7m
Level: Basement - Laundry 2.64m X 6.22m
Level: Basement - Bedroom 2.51m X 4.29m
Level: Basement - Bathroom 1.17m X 2.16m
Level: Basement - Living room 3.45m X 5.84m
Level: Main - Bedroom 3.86m X 3.28m
Level: Main - Bathroom 1.52m X 2.62m
Level: Main - Kitchen 2.62m X 2.77m
Level: Main - Dining room 2.84m X 2.29m
Level: Main - Bedroom 2.82m X 3.68m
Level: Main - Bedroom 2.77m X 3.07m
Level: Main
- Listing source url Https://www.realtor.ca/real-estate/29043482/378-stevenson-street-n-guelph-general-hospital-general-hospital
- Listing type identifier Idx

$-1,853
/ Month

