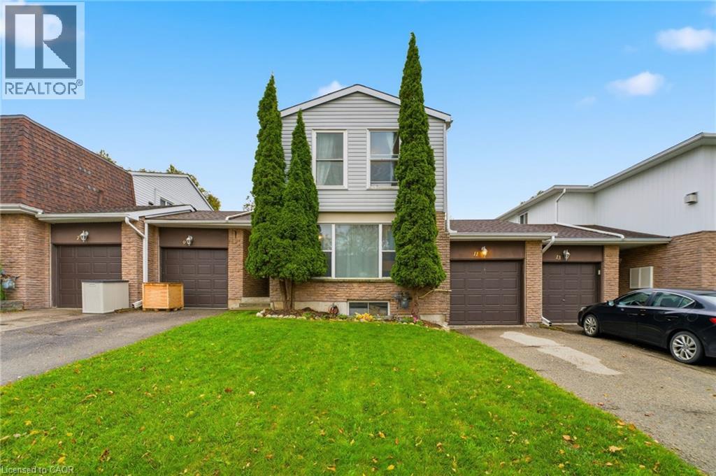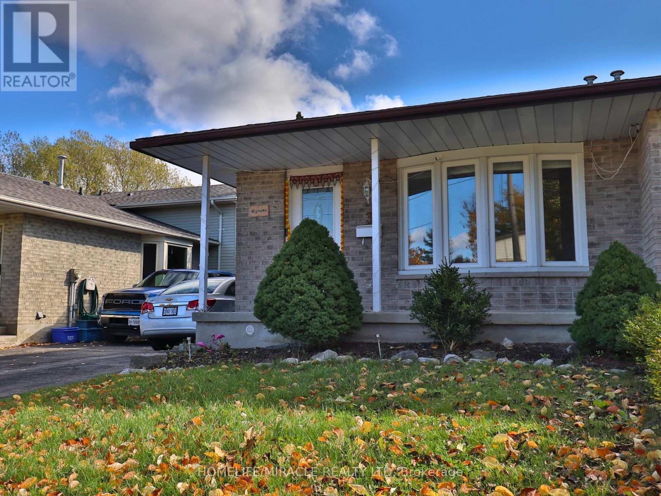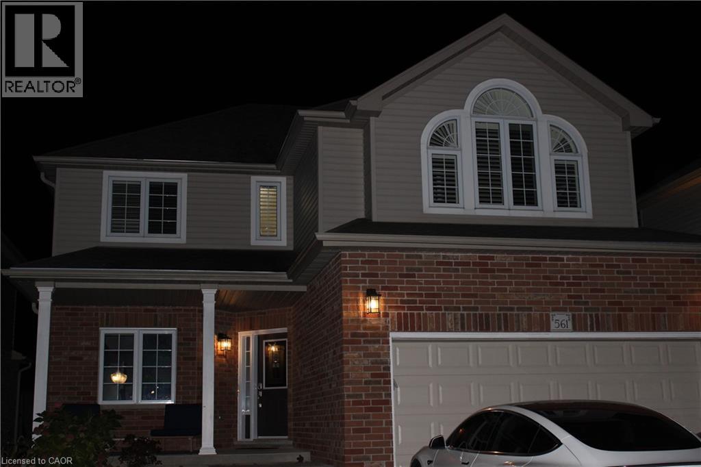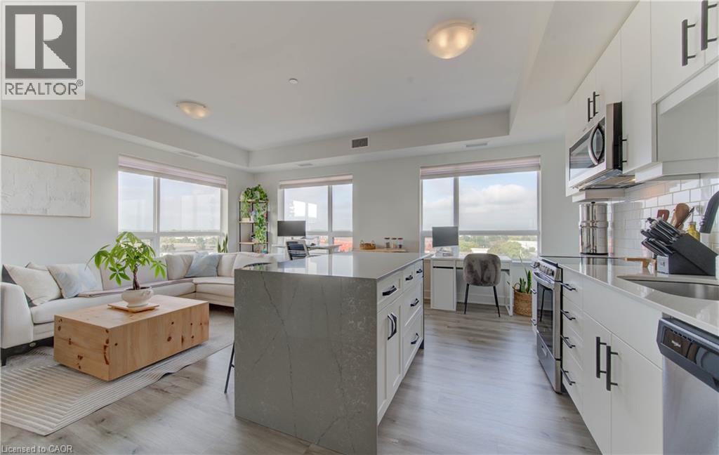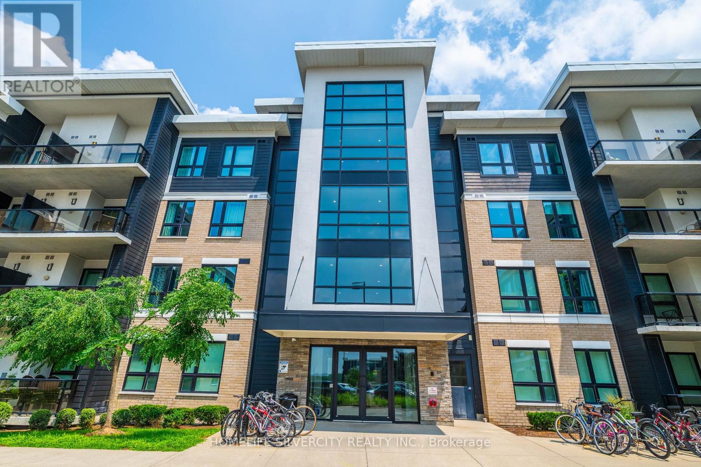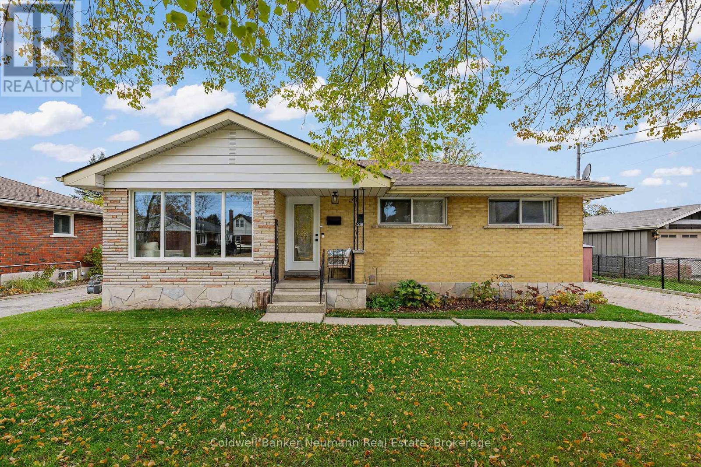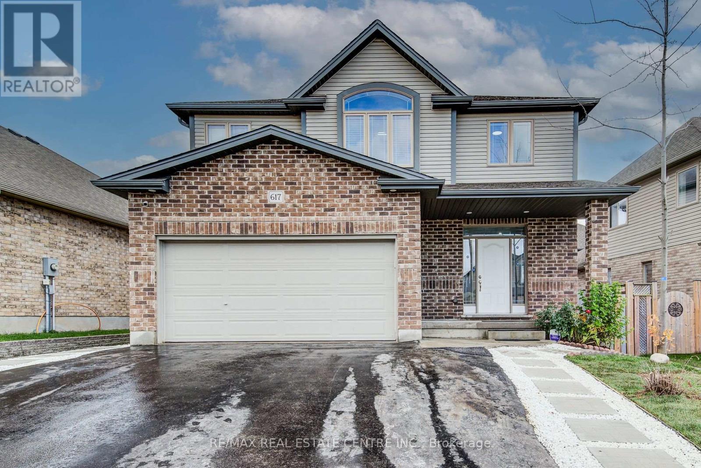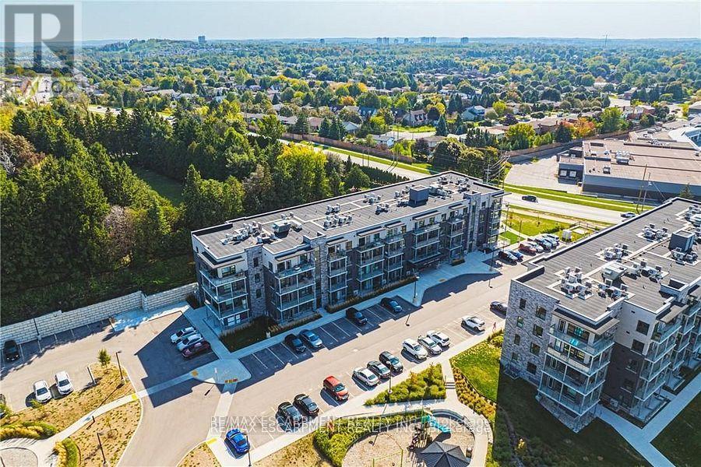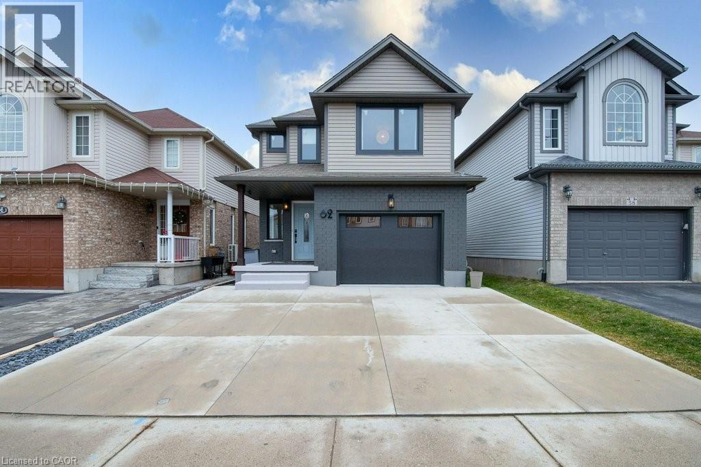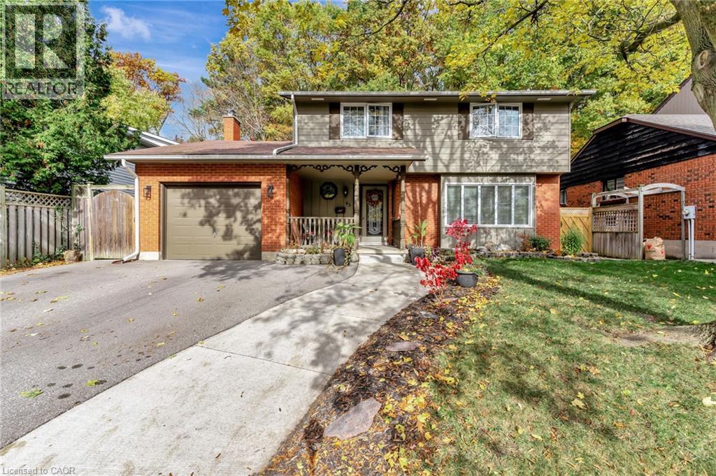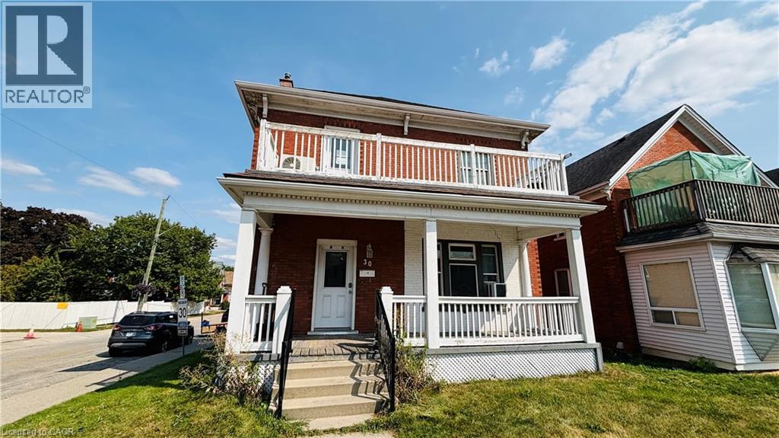- Houseful
- ON
- Guelph
- Parkwood Gardens
- 378 W Acres Dr
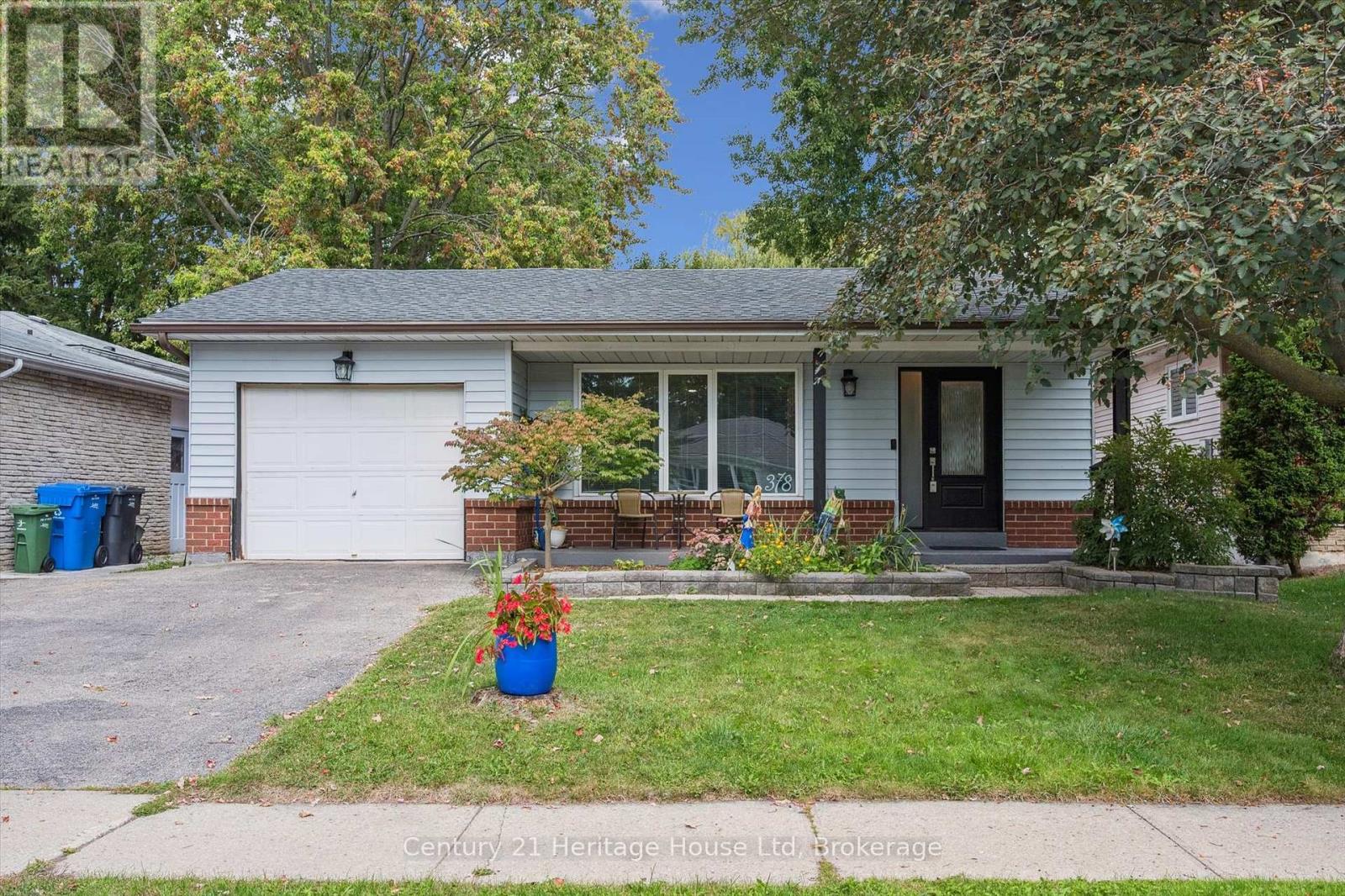
Highlights
Description
- Time on Houseful45 days
- Property typeSingle family
- Neighbourhood
- Median school Score
- Mortgage payment
Welcome to 378 West Acres Dr., a true 4-bedroom back split with plenty of space for the whole family. With over 1,600 sq ft of living space, spread across four levels, this home is designed for everyday comfort and easy living. You'll just love the curb appeal and oversized front porch from the moment you pull up. Step inside to the main level, featuring a bright kitchen with ample counter space, and a comfortable dining area, topped off with a french door pathway to an expansive living room, large enough to accomodate an additional dining area without taking away from the functionality, as well as a walkout to the enclosed back patio, absolutely perfect for family meals, quiet evenings, or hosting friends. Up a few small steps, you'll find the primary bedroom, with large closet, plus two more good sized bedrooms perfect for your growing children, along with a full 4-piece bath. A few steps down from the main floor offers a huge family room, a fourth bedroom, and a handy 2-piece bath, ideal for your older children, guests, or a home office. Head down once more and you'll discover the ultimate rec space, complete with pool table, bar, and wired for cable and sound system! Outside is especially impressive, with a massive, and fully fenced backyard that's sure to impress, with a large deck featuring an enclosed section of the patio that makes BBQs, morning coffee, or simply relaxing a breeze. A single garage and double-wide driveway add extra convenience, and with newer furnace (2022ish), and roof (2019 ish), you'll have little to worry about. Located in one of Guelphs most family-friendly neighbourhoods, you'll be steps to schools, parks, and the West End Rec Centre/Library, with quick highway access when needed. If you've been looking for a true 4-bedroom in a great community, this one is worth a look. (id:63267)
Home overview
- Cooling Central air conditioning
- Heat source Natural gas
- Heat type Forced air
- Sewer/ septic Sanitary sewer
- Fencing Fenced yard
- # parking spaces 3
- Has garage (y/n) Yes
- # full baths 1
- # half baths 1
- # total bathrooms 2.0
- # of above grade bedrooms 4
- Community features Community centre
- Subdivision Willow west/sugarbush/west acres
- Lot size (acres) 0.0
- Listing # X12414660
- Property sub type Single family residence
- Status Active
- Bedroom 2.76m X 4.17m
Level: 2nd - Bedroom 2.98m X 3.11m
Level: 2nd - Bathroom 2.5m X 3.18m
Level: 2nd - Primary bedroom 3.93m X 3.16m
Level: 2nd - Other 3.21m X 1.25m
Level: Basement - Laundry 3.39m X 1.75m
Level: Basement - Recreational room / games room 6.36m X 3.72m
Level: Basement - Family room 6.26m X 3.93m
Level: Lower - Bathroom 1.67m X 2.64m
Level: Lower - Bedroom 4.49m X 2.68m
Level: Lower - Living room 6.63m X 4.21m
Level: Main - Kitchen 3.12m X 2.79m
Level: Main - Dining room 1.9m X 3.32m
Level: Main
- Listing source url Https://www.realtor.ca/real-estate/28886599/378-west-acres-drive-guelph-willow-westsugarbushwest-acres-willow-westsugarbushwest-acres
- Listing type identifier Idx

$-2,373
/ Month

